Bäder mit offener Dusche und beiger Waschtischplatte Ideen und Design
Suche verfeinern:
Budget
Sortieren nach:Heute beliebt
1 – 20 von 1.995 Fotos
1 von 3

This bathroom remodel came together absolutely beautifully with the coved cabinets and stone benchtop introducing calm into the space.
Mittelgroßes Modernes Badezimmer En Suite mit beigen Schränken, Einbaubadewanne, offener Dusche, beigen Fliesen, Keramikfliesen, beiger Wandfarbe, Keramikboden, Aufsatzwaschbecken, Quarzwerkstein-Waschtisch, schwarzem Boden, offener Dusche, beiger Waschtischplatte, Wandnische, Doppelwaschbecken und eingebautem Waschtisch in Central Coast
Mittelgroßes Modernes Badezimmer En Suite mit beigen Schränken, Einbaubadewanne, offener Dusche, beigen Fliesen, Keramikfliesen, beiger Wandfarbe, Keramikboden, Aufsatzwaschbecken, Quarzwerkstein-Waschtisch, schwarzem Boden, offener Dusche, beiger Waschtischplatte, Wandnische, Doppelwaschbecken und eingebautem Waschtisch in Central Coast
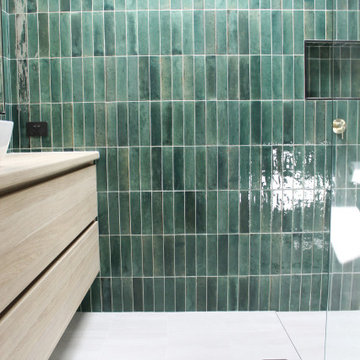
Green Bathroom, Wood Vanity, Small Bathroom Renovations, On the Ball Bathrooms
Kleines Modernes Badezimmer En Suite mit flächenbündigen Schrankfronten, hellen Holzschränken, offener Dusche, Toilette mit Aufsatzspülkasten, grünen Fliesen, Stäbchenfliesen, grauer Wandfarbe, Porzellan-Bodenfliesen, Aufsatzwaschbecken, Waschtisch aus Holz, weißem Boden, offener Dusche, beiger Waschtischplatte, Duschbank, Einzelwaschbecken und schwebendem Waschtisch in Perth
Kleines Modernes Badezimmer En Suite mit flächenbündigen Schrankfronten, hellen Holzschränken, offener Dusche, Toilette mit Aufsatzspülkasten, grünen Fliesen, Stäbchenfliesen, grauer Wandfarbe, Porzellan-Bodenfliesen, Aufsatzwaschbecken, Waschtisch aus Holz, weißem Boden, offener Dusche, beiger Waschtischplatte, Duschbank, Einzelwaschbecken und schwebendem Waschtisch in Perth

Ann Arbor homeowner was looking to remodel a bathroom for mother-in-law moving in. Merillat Masterpiece in Quarter Sawn Oak, Peppercorn finish. The countertops are Athena Granite, fixtures are in polished chrome, and the tile is all from Virginia Tile.
The floor tile which looks like wood is Tabula Cenere 6x36 Rectified. It ties in beautifully with the soft brown tones in the shower of Stone Project Gold Falda Vein 12x24. The real show stopper here and focal point is the beautiful pepple accent running vertical to match with the floor - Random Cobbles Sterling MegaMix. The drop down bench on left makes it easy for Mom to maneuver in and out of the shower. Access - grab bars along the outside and inside shower walls provide needed assistance and serve also as towel racks.
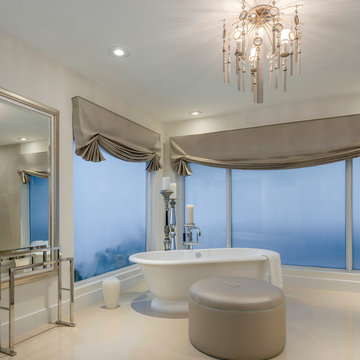
Geräumiges Modernes Badezimmer En Suite mit flächenbündigen Schrankfronten, braunen Schränken, freistehender Badewanne, offener Dusche, Toilette mit Aufsatzspülkasten, beigen Fliesen, Porzellanfliesen, weißer Wandfarbe, Porzellan-Bodenfliesen, Unterbauwaschbecken, Quarzwerkstein-Waschtisch, beigem Boden, offener Dusche und beiger Waschtischplatte in Miami
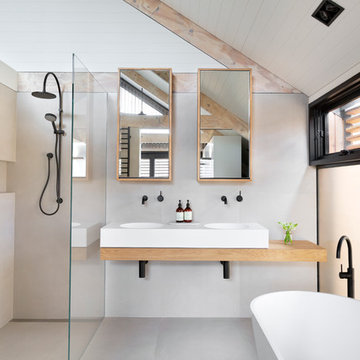
Photography by Tom Roe
Nordisches Badezimmer mit freistehender Badewanne, offener Dusche, integriertem Waschbecken, Waschtisch aus Holz, offener Dusche und beiger Waschtischplatte in Melbourne
Nordisches Badezimmer mit freistehender Badewanne, offener Dusche, integriertem Waschbecken, Waschtisch aus Holz, offener Dusche und beiger Waschtischplatte in Melbourne

Tropical Bathroom in Horsham, West Sussex
Sparkling brushed-brass elements, soothing tones and patterned topical accent tiling combine in this calming bathroom design.
The Brief
This local Horsham client required our assistance refreshing their bathroom, with the aim of creating a spacious and soothing design. Relaxing natural tones and design elements were favoured from initial conversations, whilst designer Martin was also to create a spacious layout incorporating present-day design components.
Design Elements
From early project conversations this tropical tile choice was favoured and has been incorporated as an accent around storage niches. The tropical tile choice combines perfectly with this neutral wall tile, used to add a soft calming aesthetic to the design. To add further natural elements designer Martin has included a porcelain wood-effect floor tile that is also installed within the walk-in shower area.
The new layout Martin has created includes a vast walk-in shower area at one end of the bathroom, with storage and sanitaryware at the adjacent end.
The spacious walk-in shower contributes towards the spacious feel and aesthetic, and the usability of this space is enhanced with a storage niche which runs wall-to-wall within the shower area. Small downlights have been installed into this niche to add useful and ambient lighting.
Throughout this space brushed-brass inclusions have been incorporated to add a glitzy element to the design.
Special Inclusions
With plentiful storage an important element of the design, two furniture units have been included which also work well with the theme of the project.
The first is a two drawer wall hung unit, which has been chosen in a walnut finish to match natural elements within the design. This unit is equipped with brushed-brass handleware, and atop, a brushed-brass basin mixer from Aqualla has also been installed.
The second unit included is a mirrored wall cabinet from HiB, which adds useful mirrored space to the design, but also fantastic ambient lighting. This cabinet is equipped with demisting technology to ensure the mirrored area can be used at all times.
Project Highlight
The sparkling brushed-brass accents are one of the most eye-catching elements of this design.
A full array of brassware from Aqualla’s Kyloe collection has been used for this project, which is equipped with a subtle knurled finish.
The End Result
The result of this project is a renovation that achieves all elements of the initial project brief, with a remarkable design. A tropical tile choice and brushed-brass elements are some of the stand-out features of this project which this client can will enjoy for many years.
If you are thinking about a bathroom update, discover how our expert designers and award-winning installation team can transform your property. Request your free design appointment in showroom or online today.

We removed a 20 year old garden tub and replaced with
new cabinetry to provide additional storage. The shower
was enlarged and a bench plus niche were added. All new tile and paint has given this master bath a fresh look.

Complete remodeling of existing master bathroom, including open shower, free-standing tub, venetian plaster on the walls and smart switchable glass window.

The shower en-suite to the master bedroom at our renovation project in Fulham, South West London. We removed the wall from the adjoining bedroom and created a new space between both rooms for a new ensuite with shower.⠀⠀⠀⠀⠀⠀⠀⠀⠀
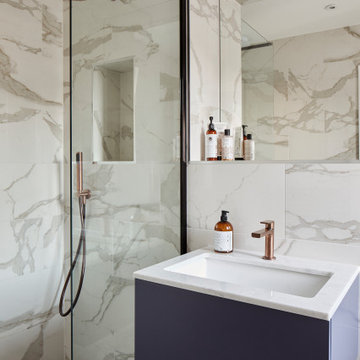
Kleines Modernes Badezimmer En Suite mit beigen Schränken, offener Dusche, Wandtoilette, beigen Fliesen, Marmorfliesen, Marmorboden, Einbauwaschbecken, Marmor-Waschbecken/Waschtisch, offener Dusche, beiger Waschtischplatte, Einzelwaschbecken und schwebendem Waschtisch in London
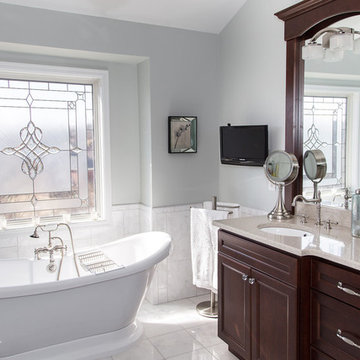
Kris Palen
Mittelgroßes Klassisches Badezimmer En Suite mit Unterbauwaschbecken, Quarzwerkstein-Waschtisch, grauen Fliesen, weißen Fliesen, freistehender Badewanne, Schrankfronten mit vertiefter Füllung, dunklen Holzschränken, offener Dusche, Marmorfliesen, grauer Wandfarbe, Marmorboden, weißem Boden, Falttür-Duschabtrennung und beiger Waschtischplatte in Dallas
Mittelgroßes Klassisches Badezimmer En Suite mit Unterbauwaschbecken, Quarzwerkstein-Waschtisch, grauen Fliesen, weißen Fliesen, freistehender Badewanne, Schrankfronten mit vertiefter Füllung, dunklen Holzschränken, offener Dusche, Marmorfliesen, grauer Wandfarbe, Marmorboden, weißem Boden, Falttür-Duschabtrennung und beiger Waschtischplatte in Dallas

This cool, masculine loft bathroom was so much fun to design. To maximise the space we designed a custom vanity unit to fit from wall to wall with mirror cut to match. Black framed, smoked grey glass perfectly frames the vanity area from the shower.

Christine Hill Photography
Clever custom storage and vanity means everything is close at hand in this modern bathroom.
Mittelgroßes Modernes Badezimmer mit schwarzen Fliesen, Aufsatzwaschbecken, schwarzem Boden, beiger Waschtischplatte, flächenbündigen Schrankfronten, offener Dusche, Toilette mit Aufsatzspülkasten, Keramikfliesen, schwarzer Wandfarbe, Keramikboden, Laminat-Waschtisch, offener Dusche, Einzelwaschbecken und vertäfelten Wänden in Sunshine Coast
Mittelgroßes Modernes Badezimmer mit schwarzen Fliesen, Aufsatzwaschbecken, schwarzem Boden, beiger Waschtischplatte, flächenbündigen Schrankfronten, offener Dusche, Toilette mit Aufsatzspülkasten, Keramikfliesen, schwarzer Wandfarbe, Keramikboden, Laminat-Waschtisch, offener Dusche, Einzelwaschbecken und vertäfelten Wänden in Sunshine Coast
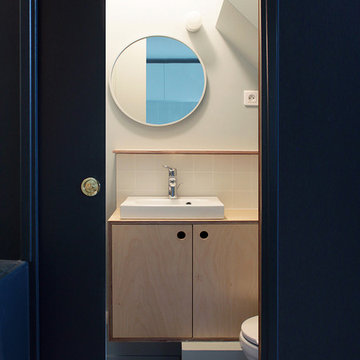
Bertrand Fompeyrine
Kleines Modernes Duschbad mit Kassettenfronten, hellen Holzschränken, offener Dusche, weißen Fliesen, Stäbchenfliesen, blauer Wandfarbe, Betonboden, Einbauwaschbecken, Waschtisch aus Holz und beiger Waschtischplatte in Paris
Kleines Modernes Duschbad mit Kassettenfronten, hellen Holzschränken, offener Dusche, weißen Fliesen, Stäbchenfliesen, blauer Wandfarbe, Betonboden, Einbauwaschbecken, Waschtisch aus Holz und beiger Waschtischplatte in Paris

Tropical Bathroom in Horsham, West Sussex
Sparkling brushed-brass elements, soothing tones and patterned topical accent tiling combine in this calming bathroom design.
The Brief
This local Horsham client required our assistance refreshing their bathroom, with the aim of creating a spacious and soothing design. Relaxing natural tones and design elements were favoured from initial conversations, whilst designer Martin was also to create a spacious layout incorporating present-day design components.
Design Elements
From early project conversations this tropical tile choice was favoured and has been incorporated as an accent around storage niches. The tropical tile choice combines perfectly with this neutral wall tile, used to add a soft calming aesthetic to the design. To add further natural elements designer Martin has included a porcelain wood-effect floor tile that is also installed within the walk-in shower area.
The new layout Martin has created includes a vast walk-in shower area at one end of the bathroom, with storage and sanitaryware at the adjacent end.
The spacious walk-in shower contributes towards the spacious feel and aesthetic, and the usability of this space is enhanced with a storage niche which runs wall-to-wall within the shower area. Small downlights have been installed into this niche to add useful and ambient lighting.
Throughout this space brushed-brass inclusions have been incorporated to add a glitzy element to the design.
Special Inclusions
With plentiful storage an important element of the design, two furniture units have been included which also work well with the theme of the project.
The first is a two drawer wall hung unit, which has been chosen in a walnut finish to match natural elements within the design. This unit is equipped with brushed-brass handleware, and atop, a brushed-brass basin mixer from Aqualla has also been installed.
The second unit included is a mirrored wall cabinet from HiB, which adds useful mirrored space to the design, but also fantastic ambient lighting. This cabinet is equipped with demisting technology to ensure the mirrored area can be used at all times.
Project Highlight
The sparkling brushed-brass accents are one of the most eye-catching elements of this design.
A full array of brassware from Aqualla’s Kyloe collection has been used for this project, which is equipped with a subtle knurled finish.
The End Result
The result of this project is a renovation that achieves all elements of the initial project brief, with a remarkable design. A tropical tile choice and brushed-brass elements are some of the stand-out features of this project which this client can will enjoy for many years.
If you are thinking about a bathroom update, discover how our expert designers and award-winning installation team can transform your property. Request your free design appointment in showroom or online today.

Charming modern European custom bathroom for a guest cottage with Spanish and moroccan influences! This 3 piece bathroom is designed with airbnb short stay guests in mind; equipped with a Spanish hand carved wood demilune table fitted with a stone counter surface to support a hand painted blue & white talavera vessel sink with wall mount faucet and micro cement shower stall large enough for two with blue & white Moroccan Tile!.

Green Bathroom, Wood Vanity, Small Bathroom Renovations, On the Ball Bathrooms
Kleines Modernes Badezimmer En Suite mit flächenbündigen Schrankfronten, hellen Holzschränken, offener Dusche, Toilette mit Aufsatzspülkasten, grünen Fliesen, Stäbchenfliesen, grauer Wandfarbe, Porzellan-Bodenfliesen, Aufsatzwaschbecken, Waschtisch aus Holz, weißem Boden, offener Dusche, beiger Waschtischplatte, Duschbank, Einzelwaschbecken und schwebendem Waschtisch in Perth
Kleines Modernes Badezimmer En Suite mit flächenbündigen Schrankfronten, hellen Holzschränken, offener Dusche, Toilette mit Aufsatzspülkasten, grünen Fliesen, Stäbchenfliesen, grauer Wandfarbe, Porzellan-Bodenfliesen, Aufsatzwaschbecken, Waschtisch aus Holz, weißem Boden, offener Dusche, beiger Waschtischplatte, Duschbank, Einzelwaschbecken und schwebendem Waschtisch in Perth

Großes Klassisches Badezimmer En Suite mit Schrankfronten mit vertiefter Füllung, weißen Schränken, Einbaubadewanne, offener Dusche, Wandtoilette mit Spülkasten, beigen Fliesen, Porzellanfliesen, beiger Wandfarbe, Porzellan-Bodenfliesen, Unterbauwaschbecken, Quarzwerkstein-Waschtisch, beigem Boden, offener Dusche und beiger Waschtischplatte in Omaha
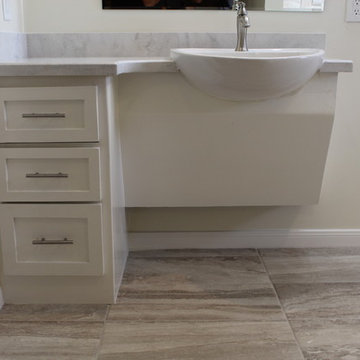
Mittelgroßes Klassisches Badezimmer mit Schrankfronten im Shaker-Stil, weißen Schränken, offener Dusche, Toilette mit Aufsatzspülkasten, beigen Fliesen, Porzellanfliesen, beiger Wandfarbe, Porzellan-Bodenfliesen, Aufsatzwaschbecken, beigem Boden, offener Dusche und beiger Waschtischplatte in Houston

A spacious walk-in shower, complete with a beautiful bench. Lots of natural light through a beautiful window, creating an invigorating atmosphere. The custom niche adds functionality and style, keeping essentials organized.
Bäder mit offener Dusche und beiger Waschtischplatte Ideen und Design
1

