Bäder mit beiger Waschtischplatte und Wandgestaltungen Ideen und Design
Suche verfeinern:
Budget
Sortieren nach:Heute beliebt
141 – 160 von 1.485 Fotos
1 von 3
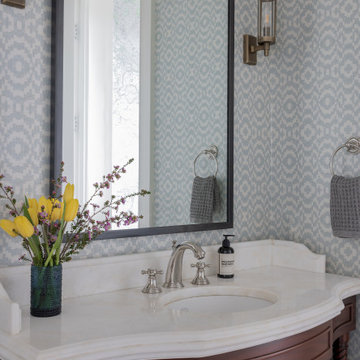
Photography by Michael J. Lee Photography
Kleine Maritime Gästetoilette mit verzierten Schränken, hellbraunen Holzschränken, Toilette mit Aufsatzspülkasten, blauer Wandfarbe, dunklem Holzboden, Unterbauwaschbecken, Marmor-Waschbecken/Waschtisch, beiger Waschtischplatte, freistehendem Waschtisch und Tapetenwänden in Boston
Kleine Maritime Gästetoilette mit verzierten Schränken, hellbraunen Holzschränken, Toilette mit Aufsatzspülkasten, blauer Wandfarbe, dunklem Holzboden, Unterbauwaschbecken, Marmor-Waschbecken/Waschtisch, beiger Waschtischplatte, freistehendem Waschtisch und Tapetenwänden in Boston
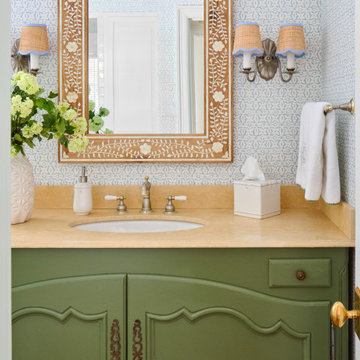
Designer Maria Beck of M.E. Designs expertly combines fun wallpaper patterns and sophisticated colors in this lovely Alamo Heights home.
Bathroom Paper Moon Painting wallpaper installation
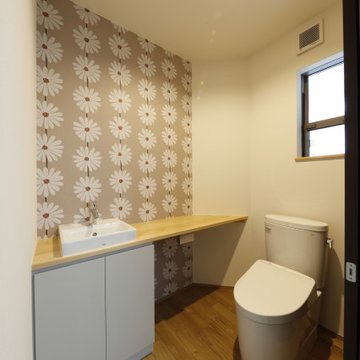
造作手洗い収納のあるトイレ
Kleine Moderne Gästetoilette mit Kassettenfronten, grauen Schränken, Wandtoilette mit Spülkasten, weißer Wandfarbe, gebeiztem Holzboden, Aufsatzwaschbecken, Waschtisch aus Holz, braunem Boden, beiger Waschtischplatte, eingebautem Waschtisch, Tapetendecke und Tapetenwänden in Sonstige
Kleine Moderne Gästetoilette mit Kassettenfronten, grauen Schränken, Wandtoilette mit Spülkasten, weißer Wandfarbe, gebeiztem Holzboden, Aufsatzwaschbecken, Waschtisch aus Holz, braunem Boden, beiger Waschtischplatte, eingebautem Waschtisch, Tapetendecke und Tapetenwänden in Sonstige

Mittelgroße Moderne Gästetoilette mit flächenbündigen Schrankfronten, beigen Schränken, Toilette mit Aufsatzspülkasten, beigen Fliesen, weißer Wandfarbe, braunem Holzboden, Unterbauwaschbecken, Quarzwerkstein-Waschtisch, beigem Boden, beiger Waschtischplatte, schwebendem Waschtisch und Tapetenwänden in Sonstige
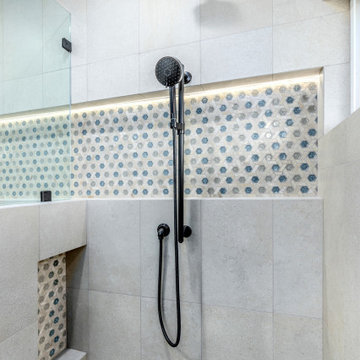
Shampoo niche, LED backlit, shower head and handheld shower head on a slider bar, if you like the tile in the niche, it's "94-tranquil hex mansion drive ts954" and was purchased from San Diego Marble & Tile. Sergio and his team will take great care of you :- )

An original 1930’s English Tudor with only 2 bedrooms and 1 bath spanning about 1730 sq.ft. was purchased by a family with 2 amazing young kids, we saw the potential of this property to become a wonderful nest for the family to grow.
The plan was to reach a 2550 sq. ft. home with 4 bedroom and 4 baths spanning over 2 stories.
With continuation of the exiting architectural style of the existing home.
A large 1000sq. ft. addition was constructed at the back portion of the house to include the expended master bedroom and a second-floor guest suite with a large observation balcony overlooking the mountains of Angeles Forest.
An L shape staircase leading to the upstairs creates a moment of modern art with an all white walls and ceilings of this vaulted space act as a picture frame for a tall window facing the northern mountains almost as a live landscape painting that changes throughout the different times of day.
Tall high sloped roof created an amazing, vaulted space in the guest suite with 4 uniquely designed windows extruding out with separate gable roof above.
The downstairs bedroom boasts 9’ ceilings, extremely tall windows to enjoy the greenery of the backyard, vertical wood paneling on the walls add a warmth that is not seen very often in today’s new build.
The master bathroom has a showcase 42sq. walk-in shower with its own private south facing window to illuminate the space with natural morning light. A larger format wood siding was using for the vanity backsplash wall and a private water closet for privacy.
In the interior reconfiguration and remodel portion of the project the area serving as a family room was transformed to an additional bedroom with a private bath, a laundry room and hallway.
The old bathroom was divided with a wall and a pocket door into a powder room the leads to a tub room.
The biggest change was the kitchen area, as befitting to the 1930’s the dining room, kitchen, utility room and laundry room were all compartmentalized and enclosed.
We eliminated all these partitions and walls to create a large open kitchen area that is completely open to the vaulted dining room. This way the natural light the washes the kitchen in the morning and the rays of sun that hit the dining room in the afternoon can be shared by the two areas.
The opening to the living room remained only at 8’ to keep a division of space.
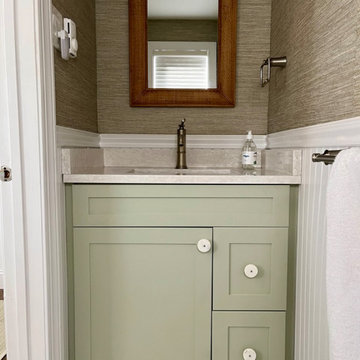
Kleine Maritime Gästetoilette mit Schrankfronten mit vertiefter Füllung, grünen Schränken, Wandtoilette mit Spülkasten, Keramikboden, Unterbauwaschbecken, Quarzwerkstein-Waschtisch, beiger Waschtischplatte, eingebautem Waschtisch und Tapetenwänden in Philadelphia

Mittelgroßes Klassisches Duschbad mit flächenbündigen Schrankfronten, beigen Schränken, freistehender Badewanne, Duschnische, Wandtoilette, beigen Fliesen, Travertinfliesen, beiger Wandfarbe, Marmorboden, Einbauwaschbecken, Marmor-Waschbecken/Waschtisch, grauem Boden, Falttür-Duschabtrennung, beiger Waschtischplatte, Wäscheaufbewahrung, Einzelwaschbecken, freistehendem Waschtisch, eingelassener Decke und vertäfelten Wänden in Sankt Petersburg

Our designers transformed this small hall bathroom into a chic powder room. The bright wallpaper creates grabs your attention and pairs perfectly with the simple quartz countertop and stylish custom vanity. Notice the custom matching shower curtain, a finishing touch that makes this bathroom shine.
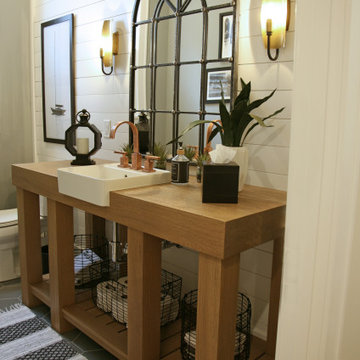
Oh what a powder room! The custom chunky butcher block styling of the vanity and all of the accessories were on the homeowners wish list from day one! With shiplap on the walls and cool hexagon tile on the floor, this bathroom takes the show!

Klassische Gästetoilette mit Kassettenfronten, weißen Schränken, beigen Fliesen, Travertinfliesen, beiger Wandfarbe, braunem Holzboden, Unterbauwaschbecken, Marmor-Waschbecken/Waschtisch, braunem Boden, beiger Waschtischplatte, freistehendem Waschtisch und Wandpaneelen in Calgary
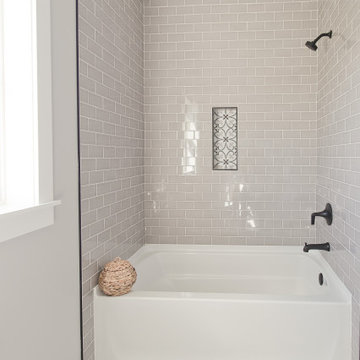
8"x8" Ceramic Floor & Niche Tile by Interceramic - Connect Ames • 3"x6" Subway Tile by Ceramic Tile Works - Serenity Pearl
Country Kinderbad mit Schrankfronten mit vertiefter Füllung, hellen Holzschränken, grüner Wandfarbe, Keramikboden, Unterbauwaschbecken, Quarzwerkstein-Waschtisch, buntem Boden, beiger Waschtischplatte, Doppelwaschbecken, freistehendem Waschtisch und Holzdielenwänden
Country Kinderbad mit Schrankfronten mit vertiefter Füllung, hellen Holzschränken, grüner Wandfarbe, Keramikboden, Unterbauwaschbecken, Quarzwerkstein-Waschtisch, buntem Boden, beiger Waschtischplatte, Doppelwaschbecken, freistehendem Waschtisch und Holzdielenwänden
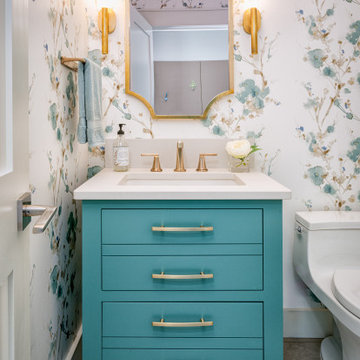
Whimsical wallpaper in this lakehouse powder bath combined with a teal green custom vanity
Kleine Klassische Gästetoilette mit türkisfarbenen Schränken, Toilette mit Aufsatzspülkasten, Unterbauwaschbecken, freistehendem Waschtisch, Tapetenwänden, verzierten Schränken, bunten Wänden, Porzellan-Bodenfliesen, Quarzwerkstein-Waschtisch und beiger Waschtischplatte in Sonstige
Kleine Klassische Gästetoilette mit türkisfarbenen Schränken, Toilette mit Aufsatzspülkasten, Unterbauwaschbecken, freistehendem Waschtisch, Tapetenwänden, verzierten Schränken, bunten Wänden, Porzellan-Bodenfliesen, Quarzwerkstein-Waschtisch und beiger Waschtischplatte in Sonstige
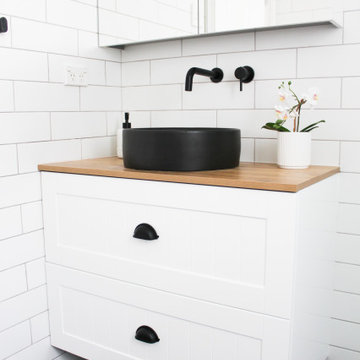
Hexagon Bathroom, Small Bathrooms Perth, Small Bathroom Renovations Perth, Bathroom Renovations Perth WA, Open Shower, Small Ensuite Ideas, Toilet In Shower, Shower and Toilet Area, Small Bathroom Ideas, Subway and Hexagon Tiles, Wood Vanity Benchtop, Rimless Toilet, Black Vanity Basin
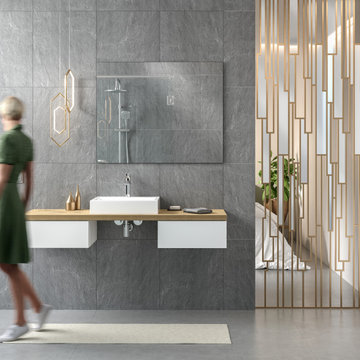
Geräumiges Modernes Badezimmer En Suite mit flächenbündigen Schrankfronten, weißen Schränken, grauen Fliesen, grauer Wandfarbe, Aufsatzwaschbecken, Mineralwerkstoff-Waschtisch, grauem Boden, beiger Waschtischplatte, Einzelwaschbecken, freistehendem Waschtisch und Wandpaneelen in Frankfurt am Main
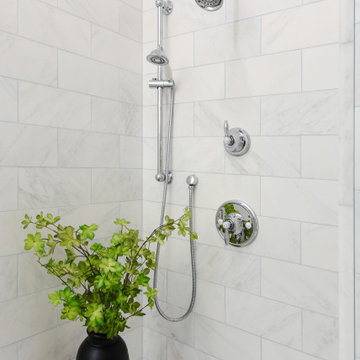
Our client came to us with very specific ideas in regards to the design of their bathroom. This design definitely raises the bar for bathrooms. They incorporated beautiful marble tile, new freestanding bathtub, custom glass shower enclosure, and beautiful wood accents on the walls.
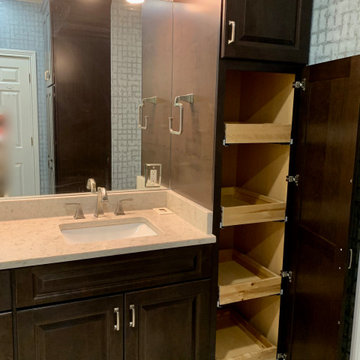
The task was to renovate a dated master bath without changing the original foot print. The client wanted a larger shower, more storage and the removal of a bulky jacuzzi. Sea glass hexagon tiles paired with a silver blue wall paper created a calm sea like mood.

This bathroom got a punch of personality with this modern, monochromatic design. Grasscloth wallpaper, new lighting and a stunning vanity brought this space to life.
Rug: Abstract in blue and charcoal, Safavieh
Wallpaper: Barnaby Indigo faux grasscloth by A-Street Prints
Vanity hardware: Mergence in matte black and satin nickel, Amerock
Shower enclosure: Enigma-XO, DreamLine
Shower wall tiles: Flash series in cobalt, 3 by 12 inches, Arizona Tile
Floor tile: Taco Melange Blue, SomerTile

This bath offers generous space without going overboard in square footage. The homeowner chose to go with a large double vanity and a nice shower with custom features and a shower seat and decided to forgo the typical big soaking tub. The vanity area shown in this photo has plenty of storage within the mirrored wall cabinets and the large drawers below. The mirrors were cased out with the matching woodwork and crown detail. The countertop is Crema Marfil slab marble with undermount Marzi sinks. The Kallista faucetry was chosen in chrome since it was an easier finish to maintain for years to come. Other metal details were done in the oil rubbed bronze to work with the theme through out the home. The floor tile is a 12 x 12 Bursa Beige Marble that is set on the diagonal. The backsplash to the vanity is the companion Bursa Beige mini running bond mosaic with a cap also in the Bursa Beige marble. Vaulted ceilings add to the dramatic feel of this bath. The bronze and crystal chandelier also adds to the dramatic glamour of the bath.
Photography by Northlight Photography.

Simple clean design...in this master bathroom renovation things were kept in the same place but in a very different interpretation. The shower is where the exiting one was, but the walls surrounding it were taken out, a curbless floor was installed with a sleek tile-over linear drain that really goes away. A free-standing bathtub is in the same location that the original drop in whirlpool tub lived prior to the renovation. The result is a clean, contemporary design with some interesting "bling" effects like the bubble chandelier and the mirror rounds mosaic tile located in the back of the niche.
Bäder mit beiger Waschtischplatte und Wandgestaltungen Ideen und Design
8

