Bäder mit grauen Schränken und braunem Holzboden Ideen und Design
Suche verfeinern:
Budget
Sortieren nach:Heute beliebt
1 – 20 von 1.468 Fotos
1 von 3

Zack Benson Photography
Klassisches Badezimmer En Suite mit grauen Schränken, freistehender Badewanne, grauen Fliesen, Metrofliesen, grauer Wandfarbe, braunem Holzboden, Eckdusche, Unterbauwaschbecken und Falttür-Duschabtrennung in San Diego
Klassisches Badezimmer En Suite mit grauen Schränken, freistehender Badewanne, grauen Fliesen, Metrofliesen, grauer Wandfarbe, braunem Holzboden, Eckdusche, Unterbauwaschbecken und Falttür-Duschabtrennung in San Diego

Maritime Gästetoilette mit offenen Schränken, grauen Schränken, bunten Wänden, braunem Holzboden, Unterbauwaschbecken, Marmor-Waschbecken/Waschtisch, braunem Boden, grauer Waschtischplatte, eingebautem Waschtisch, Wandpaneelen und Tapetenwänden in Miami

White and bright combines with natural elements for a serene San Francisco Sunset Neighborhood experience.
Kleine Klassische Gästetoilette mit Schrankfronten im Shaker-Stil, grauen Schränken, Toilette mit Aufsatzspülkasten, weißen Fliesen, Steinplatten, grauer Wandfarbe, braunem Holzboden, Unterbauwaschbecken, Quarzit-Waschtisch, grauem Boden, weißer Waschtischplatte und eingebautem Waschtisch in San Francisco
Kleine Klassische Gästetoilette mit Schrankfronten im Shaker-Stil, grauen Schränken, Toilette mit Aufsatzspülkasten, weißen Fliesen, Steinplatten, grauer Wandfarbe, braunem Holzboden, Unterbauwaschbecken, Quarzit-Waschtisch, grauem Boden, weißer Waschtischplatte und eingebautem Waschtisch in San Francisco

$15,000- $25,000
Kleines Modernes Badezimmer mit flächenbündigen Schrankfronten, grauen Schränken, Duschbadewanne, Toilette mit Aufsatzspülkasten, schwarz-weißen Fliesen, Keramikfliesen, grauer Wandfarbe, braunem Holzboden, Granit-Waschbecken/Waschtisch, braunem Boden, Duschvorhang-Duschabtrennung, beiger Waschtischplatte, Einzelwaschbecken und freistehendem Waschtisch in Kolumbus
Kleines Modernes Badezimmer mit flächenbündigen Schrankfronten, grauen Schränken, Duschbadewanne, Toilette mit Aufsatzspülkasten, schwarz-weißen Fliesen, Keramikfliesen, grauer Wandfarbe, braunem Holzboden, Granit-Waschbecken/Waschtisch, braunem Boden, Duschvorhang-Duschabtrennung, beiger Waschtischplatte, Einzelwaschbecken und freistehendem Waschtisch in Kolumbus

This 4,000-square foot home is located in the Silverstrand section of Hermosa Beach, known for its fabulous restaurants, walkability and beach access. Stylistically, it’s coastal-meets-traditional, complete with 4 bedrooms, 5.5 baths, a 3-stop elevator and a roof deck with amazing ocean views.
The client, an art collector, wanted bold color and unique aesthetic choices. In the living room, the built-in shelving is lined in luminescent mother of pearl. The dining area’s custom hand-blown chandelier was made locally and perfectly diffuses light. The client’s former granite-topped dining table didn’t fit the size and shape of the space, so we cut the granite and built a new base and frame around it.
The bedrooms are full of organic materials and personal touches, such as the light raffia wall-covering in the master bedroom and the fish-painted end table in a college-aged son’s room—a nod to his love of surfing.
Detail is always important, but especially to this client, so we searched for the perfect artisans to create one-of-a kind pieces. Several light fixtures were commissioned by an International glass artist. These include the white, layered glass pendants above the kitchen island, and the stained glass piece in the hallway, which glistens blues and greens through the window overlooking the front entrance of the home.
The overall feel of the house is peaceful but not complacent, full of tiny surprises and energizing pops of color.

This fun powder room, with contemporary wallpaper, glossy gray vanity, chunky ceramic knobs, tall iron mirror, smoked glass and brass light, an gray marble countertop, was created as part of a remodel for a thriving young client, who loves pink, and loves to travel!
Photography by Michelle Drewes

This guest bath has a walk in shower just beyond the vanity. The cabinet has the look of a piece of furniture with a vessel sink atop the quarz counter.

This grand 2-story home with first-floor owner’s suite includes a 3-car garage with spacious mudroom entry complete with built-in lockers. A stamped concrete walkway leads to the inviting front porch. Double doors open to the foyer with beautiful hardwood flooring that flows throughout the main living areas on the 1st floor. Sophisticated details throughout the home include lofty 10’ ceilings on the first floor and farmhouse door and window trim and baseboard. To the front of the home is the formal dining room featuring craftsman style wainscoting with chair rail and elegant tray ceiling. Decorative wooden beams adorn the ceiling in the kitchen, sitting area, and the breakfast area. The well-appointed kitchen features stainless steel appliances, attractive cabinetry with decorative crown molding, Hanstone countertops with tile backsplash, and an island with Cambria countertop. The breakfast area provides access to the spacious covered patio. A see-thru, stone surround fireplace connects the breakfast area and the airy living room. The owner’s suite, tucked to the back of the home, features a tray ceiling, stylish shiplap accent wall, and an expansive closet with custom shelving. The owner’s bathroom with cathedral ceiling includes a freestanding tub and custom tile shower. Additional rooms include a study with cathedral ceiling and rustic barn wood accent wall and a convenient bonus room for additional flexible living space. The 2nd floor boasts 3 additional bedrooms, 2 full bathrooms, and a loft that overlooks the living room.
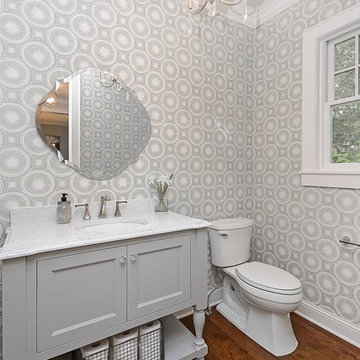
Klassisches Badezimmer mit Schrankfronten mit vertiefter Füllung, grauen Schränken, grauer Wandfarbe, braunem Holzboden und Unterbauwaschbecken in Minneapolis

One of the main features of the space is the natural lighting. The windows allow someone to feel they are in their own private oasis. The wide plank European oak floors, with a brushed finish, contribute to the warmth felt in this bathroom, along with warm neutrals, whites and grays. The counter tops are a stunning Calcatta Latte marble as is the basket weaved shower floor, 1x1 square mosaics separating each row of the large format, rectangular tiles, also marble. Lighting is key in any bathroom and there is more than sufficient lighting provided by Ralph Lauren, by Circa Lighting. Classic, custom designed cabinetry optimizes the space by providing plenty of storage for toiletries, linens and more. Holger Obenaus Photography did an amazing job capturing this light filled and luxurious master bathroom. Built by Novella Homes and designed by Lorraine G Vale
Holger Obenaus Photography

Kate & Keith Photography
Kleine Klassische Gästetoilette mit grauen Schränken, bunten Wänden, braunem Holzboden, Unterbauwaschbecken, Wandtoilette mit Spülkasten und Schrankfronten mit vertiefter Füllung in Boston
Kleine Klassische Gästetoilette mit grauen Schränken, bunten Wänden, braunem Holzboden, Unterbauwaschbecken, Wandtoilette mit Spülkasten und Schrankfronten mit vertiefter Füllung in Boston

Brad Scott Photography
Kleine Urige Gästetoilette mit verzierten Schränken, grauen Schränken, Toilette mit Aufsatzspülkasten, beiger Wandfarbe, braunem Holzboden, Unterbauwaschbecken, Granit-Waschbecken/Waschtisch, braunem Boden und grauer Waschtischplatte in Sonstige
Kleine Urige Gästetoilette mit verzierten Schränken, grauen Schränken, Toilette mit Aufsatzspülkasten, beiger Wandfarbe, braunem Holzboden, Unterbauwaschbecken, Granit-Waschbecken/Waschtisch, braunem Boden und grauer Waschtischplatte in Sonstige
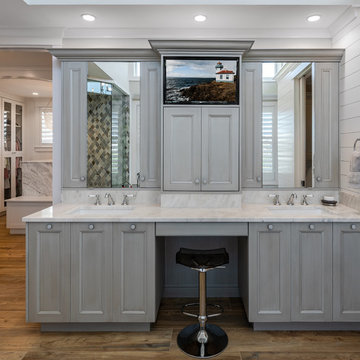
Mittelgroßes Maritimes Badezimmer En Suite mit Schrankfronten mit vertiefter Füllung, grauen Schränken, weißer Wandfarbe, braunem Holzboden, Unterbauwaschbecken, Granit-Waschbecken/Waschtisch und weißer Waschtischplatte in Tampa
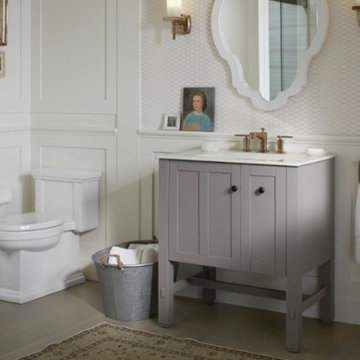
Mittelgroßes Landhaus Duschbad mit Schrankfronten im Shaker-Stil, grauen Schränken, Toilette mit Aufsatzspülkasten, weißer Wandfarbe, braunem Holzboden, Unterbauwaschbecken, Quarzit-Waschtisch und braunem Boden in Kolumbus
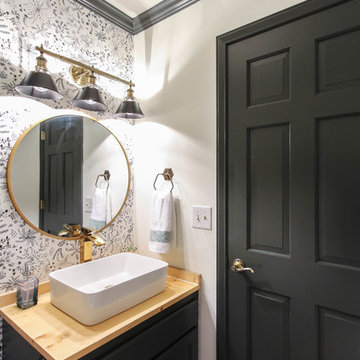
DIY:
Freshly painted walls, trim and vanity
New wood counter top with vessel sink and gold faucet
Brass/black vanity light
Brass round mirror
Black and white wallpaper

The highlight of the Master Bathroom is a free-standing burnished iron bathtub.
Robert Benson Photography
Geräumiges Country Badezimmer En Suite mit Unterbauwaschbecken, Schrankfronten im Shaker-Stil, grauen Schränken, Marmor-Waschbecken/Waschtisch, freistehender Badewanne, weißer Wandfarbe und braunem Holzboden in New York
Geräumiges Country Badezimmer En Suite mit Unterbauwaschbecken, Schrankfronten im Shaker-Stil, grauen Schränken, Marmor-Waschbecken/Waschtisch, freistehender Badewanne, weißer Wandfarbe und braunem Holzboden in New York
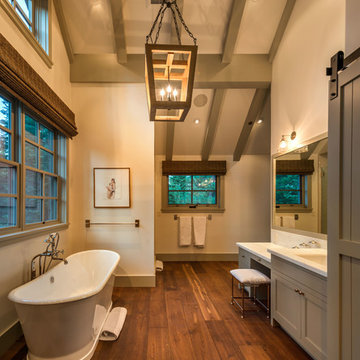
Großes Rustikales Badezimmer En Suite mit Kassettenfronten, grauen Schränken, freistehender Badewanne, weißer Wandfarbe, braunem Holzboden, Unterbauwaschbecken und Marmor-Waschbecken/Waschtisch in Sacramento

Kleine Klassische Gästetoilette mit profilierten Schrankfronten, grauen Schränken, Wandtoilette mit Spülkasten, grauer Wandfarbe, braunem Holzboden, Unterbauwaschbecken, Granit-Waschbecken/Waschtisch, braunem Boden und grauer Waschtischplatte in Dallas
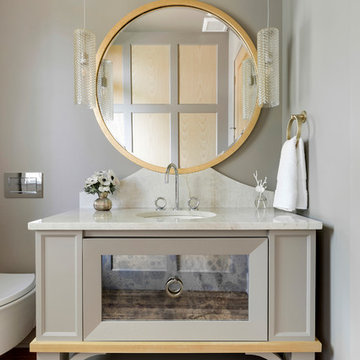
Landhausstil Badezimmer mit grauen Schränken, Wandtoilette, grauer Wandfarbe, braunem Holzboden, Unterbauwaschbecken, braunem Boden, beiger Waschtischplatte und Schrankfronten mit vertiefter Füllung in Minneapolis

Beautifully simple, this powder bath is dark and moody with clean lines and gorgeous gray textured wallpaper.
Mittelgroße Moderne Gästetoilette mit flächenbündigen Schrankfronten, grauen Schränken, Wandtoilette mit Spülkasten, grauer Wandfarbe, braunem Holzboden, Aufsatzwaschbecken, Quarzwerkstein-Waschtisch, braunem Boden, schwarzer Waschtischplatte, eingebautem Waschtisch und Tapetenwänden in Sonstige
Mittelgroße Moderne Gästetoilette mit flächenbündigen Schrankfronten, grauen Schränken, Wandtoilette mit Spülkasten, grauer Wandfarbe, braunem Holzboden, Aufsatzwaschbecken, Quarzwerkstein-Waschtisch, braunem Boden, schwarzer Waschtischplatte, eingebautem Waschtisch und Tapetenwänden in Sonstige
Bäder mit grauen Schränken und braunem Holzboden Ideen und Design
1

