Suche verfeinern:
Budget
Sortieren nach:Heute beliebt
1 – 20 von 650 Fotos
1 von 3

Mittelgroße Maritime Gästetoilette mit blauen Schränken, farbigen Fliesen, Aufsatzwaschbecken, verzierten Schränken, Mosaikfliesen, Marmor-Waschbecken/Waschtisch, braunem Holzboden und weißer Waschtischplatte in Miami

Upper Wall: Benjamin Moore Gray Cashmere Paint.
Lower wall: Crushed glass with stone rhomboid mosaic from the Aura Harlequin Collection in silver cloud color, that comes in 12" x 12" sheets, finished with 2" x 12" honed marble chair rail with ogee edge.
TOTO Pedestal sink & Water closet from the Guinevere Collection.

Großes Landhausstil Badezimmer En Suite mit Schrankfronten mit vertiefter Füllung, weißen Schränken, freistehender Badewanne, Doppeldusche, weißen Fliesen, Mosaikfliesen, grauer Wandfarbe, braunem Holzboden, Unterbauwaschbecken, Granit-Waschbecken/Waschtisch, braunem Boden, Falttür-Duschabtrennung und grauer Waschtischplatte in Orange County
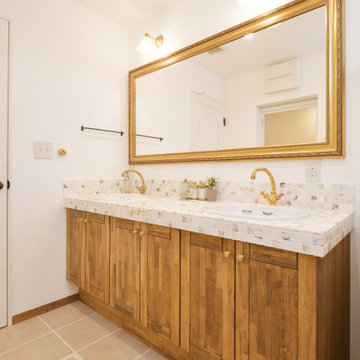
Große Shabby-Look Gästetoilette mit offenen Schränken, schwarz-weißen Fliesen, Mosaikfliesen, weißer Wandfarbe, braunem Holzboden, gefliestem Waschtisch, braunem Boden und brauner Waschtischplatte in Yokohama
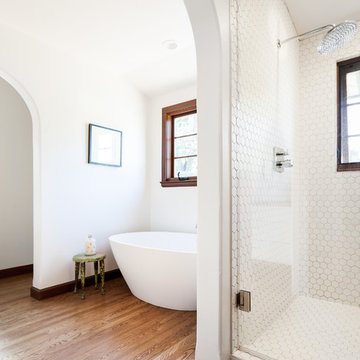
Kat Alves
Mediterranes Badezimmer En Suite mit freistehender Badewanne, Duschnische, weißen Fliesen, Mosaikfliesen, weißer Wandfarbe, braunem Holzboden, braunem Boden und Falttür-Duschabtrennung in Sacramento
Mediterranes Badezimmer En Suite mit freistehender Badewanne, Duschnische, weißen Fliesen, Mosaikfliesen, weißer Wandfarbe, braunem Holzboden, braunem Boden und Falttür-Duschabtrennung in Sacramento

The powder bath is the perfect place to mix elegance and playful finishes. The gold grasscloth compliments the shell tile feature wall and a custom waterfall painting on glass pulls the whole design together. The natural stone vessel sink rests on a floating vanity made of monkey pod wood.
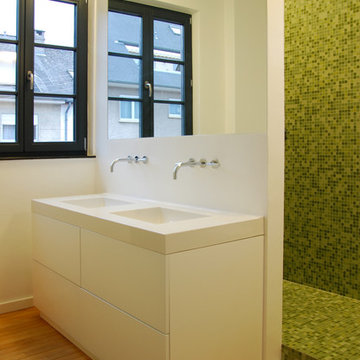
Mittelgroßes Modernes Badezimmer mit weißen Schränken, offener Dusche, grünen Fliesen, Mosaikfliesen, weißer Wandfarbe, braunem Holzboden, Trogwaschbecken und Kalkstein-Waschbecken/Waschtisch in Sonstige
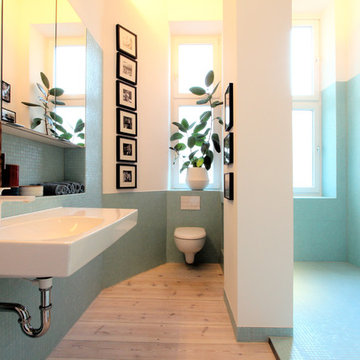
WAF Architekten - Mark Asipowicz
Großes Modernes Badezimmer mit Wandwaschbecken, bodengleicher Dusche, Wandtoilette, blauen Fliesen, Mosaikfliesen, weißer Wandfarbe, braunem Holzboden und Einbaubadewanne in Berlin
Großes Modernes Badezimmer mit Wandwaschbecken, bodengleicher Dusche, Wandtoilette, blauen Fliesen, Mosaikfliesen, weißer Wandfarbe, braunem Holzboden und Einbaubadewanne in Berlin
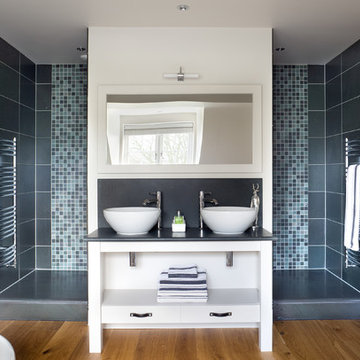
Modernes Badezimmer mit Aufsatzwaschbecken, offenen Schränken, weißen Schränken, Duschnische, grauen Fliesen, Mosaikfliesen, weißer Wandfarbe und braunem Holzboden in London
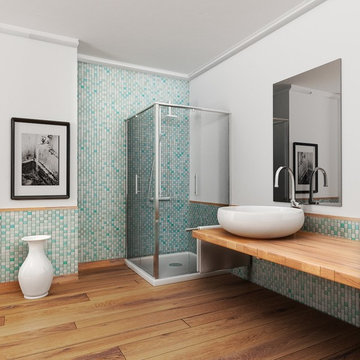
Maritimes Badezimmer mit Eckdusche, blauen Fliesen, Mosaikfliesen, weißer Wandfarbe, braunem Holzboden, Aufsatzwaschbecken, Waschtisch aus Holz, braunem Boden und Falttür-Duschabtrennung in Miami
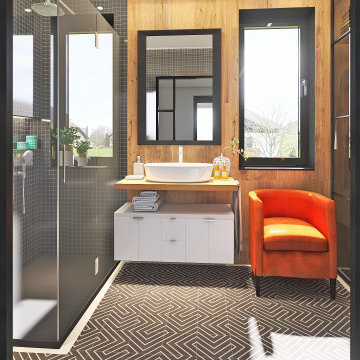
El baño en suite es elegante y destacan materiales como el hidráulico estilo arabesco en color negro y parte de las paredes revestidas en roble.
The en-suite bathroom is elegant, and which materials such as hydraulic arabesque style in black and part of the oak-lined walls stand out.
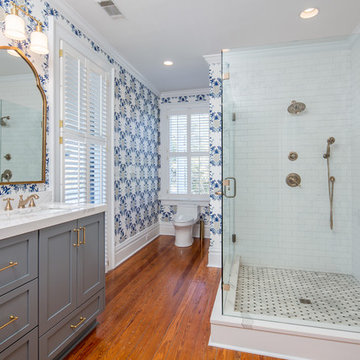
This after picture gives a good view of the full bathroom. The cabinets are a Shaker style painted grey with a quartz countertop. The shower has a marble floor with 3x6 subway tile. Quartz is also used for the shower curb. The wood floors are original to the home.
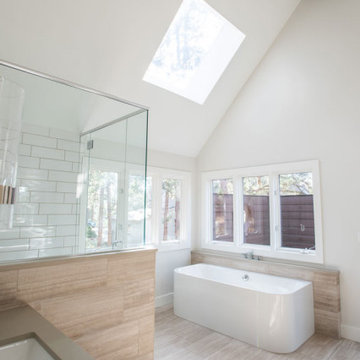
Our clients wanted a modern mountain getaway that would combine their gorgeous mountain surroundings with contemporary finishes. To highlight the stunning cathedral ceilings, we decided to take the natural stone on the fireplace from floor to ceiling. The dark wood mantle adds a break for the eye, and ties in the views of surrounding trees. Our clients wanted a complete facelift for their kitchen, and this started with removing the excess of dark wood on the ceiling, walls, and cabinets. Opening a larger picture window helps in bringing the outdoors in, and contrasting white and black cabinets create a fresh and modern feel.
---
Project designed by Miami interior designer Margarita Bravo. She serves Miami as well as surrounding areas such as Coconut Grove, Key Biscayne, Miami Beach, North Miami Beach, and Hallandale Beach.
For more about MARGARITA BRAVO, click here: https://www.margaritabravo.com/
To learn more about this project, click here: https://www.margaritabravo.com/portfolio/colorado-nature-inspired-getaway/
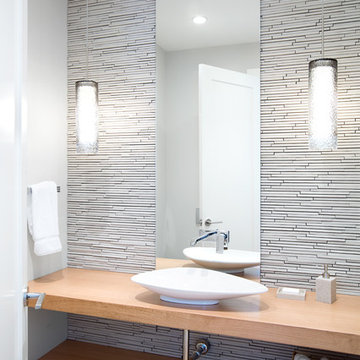
Mittelgroßes Modernes Duschbad mit offenen Schränken, hellen Holzschränken, weißen Fliesen, Mosaikfliesen, weißer Wandfarbe, braunem Holzboden, Aufsatzwaschbecken, Waschtisch aus Holz und brauner Waschtischplatte in Vancouver
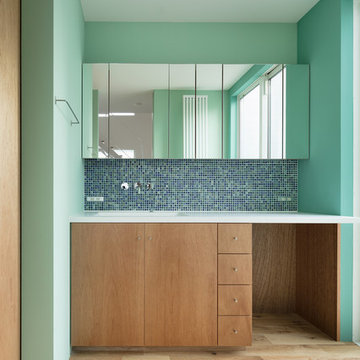
Photo by: Takumi Ota
Mittelgroße Moderne Gästetoilette mit flächenbündigen Schrankfronten, hellbraunen Holzschränken, grünen Fliesen, Mosaikfliesen, grüner Wandfarbe, braunem Holzboden, Unterbauwaschbecken, Mineralwerkstoff-Waschtisch und beigem Boden in Tokio
Mittelgroße Moderne Gästetoilette mit flächenbündigen Schrankfronten, hellbraunen Holzschränken, grünen Fliesen, Mosaikfliesen, grüner Wandfarbe, braunem Holzboden, Unterbauwaschbecken, Mineralwerkstoff-Waschtisch und beigem Boden in Tokio

Powder Room was a complete tear out. Left gold painted glazed ceiling and alcove. New hardwood flooring, carved wood vanity with travertine top, vessel sink, chrome and glass faucet, vanity lighting, framed textured mirror. Fifth Avenue Design Wallpaper.
David Papazian Photographer
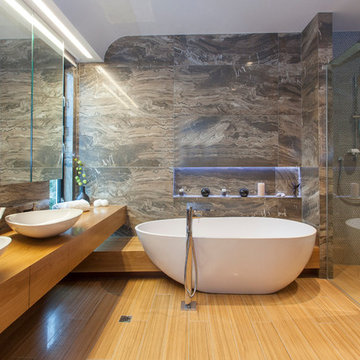
Modernes Badezimmer En Suite mit flächenbündigen Schrankfronten, hellbraunen Holzschränken, freistehender Badewanne, bodengleicher Dusche, grauen Fliesen, Mosaikfliesen, brauner Wandfarbe, Aufsatzwaschbecken, Waschtisch aus Holz, braunem Holzboden, Falttür-Duschabtrennung und brauner Waschtischplatte in Christchurch
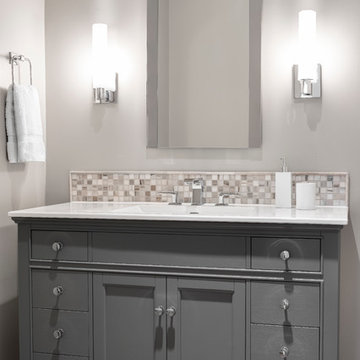
This elegant little jewel of a space in Kansas City is dramatic and tasteful. Who says that wallpaper is dated? Crystal sconces with drum shades accent this small but dramatic space. The ceiling fixture is crystal and allows the light to shimmer over the space. Kohler fixtures create a new yet traditional flair. This was quite the hit with the client’s guests at their last party. Everything you see here is available for order through Kansas City's Design Connection, Inc. Even if you are outside of the Kansas City are, we can still help! Kansas City Interior Design, Kansas City Bathroom Remodels, Kansas City Powder Room, Kansas City Snakeskin Wallpaper, Kansas City Bathroom Designs, Kansas City Best of Houzz, Award Winning Kansas City Interior Designs, Metallic Snakeskin Wallpaper Kansas City Powder Room, Kansas City Design Pros, Kansas City and Overland Park Interior Design, Kansas City and Overland Park Remodels, Kansas City & Overland Park Powder Room Remodel, Kansas City & Overland Park Interior Designers, Kansas City, Kansas City Bathroom, Kansas City Powder Room, Kansas City Jewel Bathroom, Kansas City Wallpaper, Kansas City Award Winning Bathroom, Kansas City Silver, Kansas City Fixtures, Kansas City Mirrors, Kansas City Lighting, Kansas City Bathroom Remodels, Kansas City Bathroom Makeover, Kansas City Before & After, Kansas City Kohler, Kansas City Special Order, Kansas City Interior Designers, Kansas City Remodels, Kansas City Redesigns
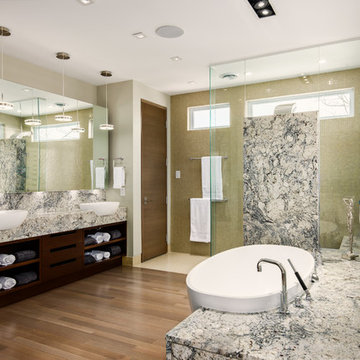
The Ensuite bath shares the space in the retreat with the bedroom. Other than the privacy needed in the toilet room, the clients wanted an open concept for the bedroom and bathroom.
This unusual request required very careful attention to scale and proportion for all elements of this design. Each section of the space has equal ‘strength’ in terms of design character and is not overpowered by any other component.
Except for the striking selection of marble used for the 3 volumes in the bathroom, (the flush vanity, shower monolith, and the tub platform), the rest of the finishes in the bathroom harmonize with the bedroom.
Specialty features:
- Handle free cabinets
- Flush countertop with ‘massif’ and mitered face making this element appear as a solid block of marble and comparative in scale to the tub platform
- Marble tub platform with Ovoid tub let into the volume and extended as a shower bench
- Shower monolith with mitered edges
- Door less shower enclosure
- Floating mirror with night lights
- Separate toilet room with niche for storage set into the framing
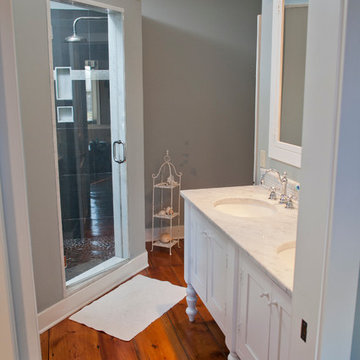
Old farmhouses offer charm and character but usually need some careful changes to efficiently serve the needs of today’s families. This blended family of four desperately desired a master bath and walk-in closet in keeping with the exceptional features of the home. At the top of the list were a large shower, double vanity, and a private toilet area. They also requested additional storage for bathroom items. Windows, doorways could not be relocated, but certain nonloadbearing walls could be removed. Gorgeous antique flooring had to be patched where walls were removed without being noticeable. Original interior doors and woodwork were restored. Deep window sills give hints to the thick stone exterior walls. A local reproduction furniture maker with national accolades was the perfect choice for the cabinetry which was hand planed and hand finished the way furniture was built long ago. Even the wood tops on the beautiful dresser and bench were rich with dimension from these techniques. The legs on the double vanity were hand turned by Amish woodworkers to add to the farmhouse flair. Marble tops and tile as well as antique style fixtures were chosen to complement the classic look of everything else in the room. It was important to choose contractors and installers experienced in historic remodeling as the old systems had to be carefully updated. Every item on the wish list was achieved in this project from functional storage and a private water closet to every aesthetic detail desired. If only the farmers who originally inhabited this home could see it now! Matt Villano Photography
1

