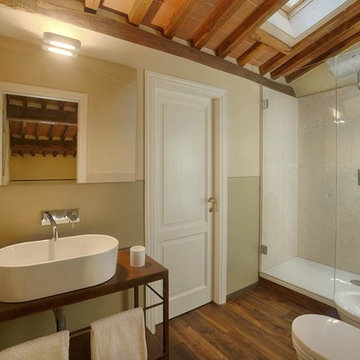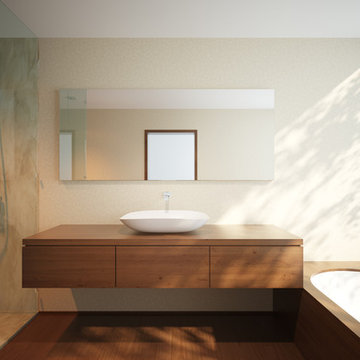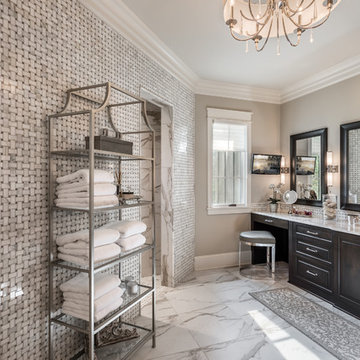Bäder mit braunen Schränken Ideen und Design
Sortieren nach:Heute beliebt
1 – 4 von 4 Fotos
1 von 3

Chianti B&B Design is a story of metamorphosis, of the respectful transformation of a rural stone building, a few metres from the village of Vitignano, into a modern, design haven, perfect for savouring Tuscan hospitality while enjoying all of the modern comforts. Thanks to the architectural marriage of transparency, suspension and light and to the pastel colour palette chosen for the furnishings, the stars of the space are the Terre Senesi and their history, which intrigue visitors from the outdoors in, offering up unique experiences.
Located on an ancient Roman road, the ‘Cassia Adrianea’, the building that hosts this Tuscan B&B is the old farmhouse of a private villa dating to the year 1000. Arriving at the courtyard, surrounded by the green Tuscan countryside, you access the bed and breakfast through a short private external stair. Entering the space, you are welcomed directly into a spacious living room with a natural steel and transparent glass loft above it. The modern furnishings, like the Air sofa suspended on glass legs and the 36e8 compositions on the walls, dialogue through contrast with the typical structural elements of the building, like Tuscan travertine and old beams, creating a sense of being suspended in time.
The first floor also hosts a kitchen where a large old oak Air table looks out onto the renowned Chianti vineyards and the village of Vitignano, complete with a medieval tower. Even the simple act of enjoying breakfast in this space is special.
The bedrooms, two on the ground floor and one on the upper floor, also look out onto the Siena countryside which, thanks to the suspended beds and the colours chosen for the interiors, enters through the windows and takes centre stage. The Quercia room is on the ground floor, as is the Olivo room, which is wonderfully flooded with light in the middle of the day. The Cipresso room is on the upper floor, and its furnishings are green like the distinctive Tuscan tree it’s named after.

Duschbad mit flächenbündigen Schrankfronten, braunen Schränken, Unterbauwanne, bodengleicher Dusche, beigen Fliesen, beiger Wandfarbe, dunklem Holzboden, Aufsatzwaschbecken, Waschtisch aus Holz, braunem Boden und Falttür-Duschabtrennung in London

Großes Modernes Badezimmer En Suite mit freistehender Badewanne, flächenbündigen Schrankfronten, braunen Schränken, Eckdusche, beigen Fliesen, Porzellanfliesen, beiger Wandfarbe, dunklem Holzboden, Unterbauwaschbecken, Quarzit-Waschtisch, braunem Boden, Falttür-Duschabtrennung und weißer Waschtischplatte in Phoenix

Award-winning master bathroom with double sink, vanity, and walk-in shower
Geräumiges Rustikales Badezimmer En Suite mit grauen Fliesen, beiger Wandfarbe, weißem Boden, Schrankfronten mit vertiefter Füllung, braunen Schränken, bodengleicher Dusche, Unterbauwaschbecken, offener Dusche und beiger Waschtischplatte in Sonstige
Geräumiges Rustikales Badezimmer En Suite mit grauen Fliesen, beiger Wandfarbe, weißem Boden, Schrankfronten mit vertiefter Füllung, braunen Schränken, bodengleicher Dusche, Unterbauwaschbecken, offener Dusche und beiger Waschtischplatte in Sonstige
Bäder mit braunen Schränken Ideen und Design
1

