Bäder mit offenen Schränken und bunten Wänden Ideen und Design
Suche verfeinern:
Budget
Sortieren nach:Heute beliebt
1 – 20 von 756 Fotos
1 von 3
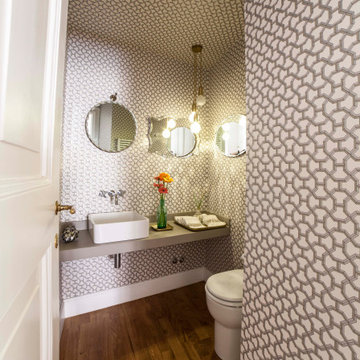
Il bagno ospiti, a differenza delle finiture di tutta la casa, è caratterizzato dall'utilizzo di un'elegante carta da parati francese, la cui texture riveste sia le pareti che il soffitto.

2018 Artisan Home Tour
Photo: LandMark Photography
Builder: Kroiss Development
Moderne Gästetoilette mit offenen Schränken, dunklen Holzschränken, bunten Wänden, dunklem Holzboden, Aufsatzwaschbecken, Waschtisch aus Holz, braunem Boden und brauner Waschtischplatte in Minneapolis
Moderne Gästetoilette mit offenen Schränken, dunklen Holzschränken, bunten Wänden, dunklem Holzboden, Aufsatzwaschbecken, Waschtisch aus Holz, braunem Boden und brauner Waschtischplatte in Minneapolis

This Altadena home is the perfect example of modern farmhouse flair. The powder room flaunts an elegant mirror over a strapping vanity; the butcher block in the kitchen lends warmth and texture; the living room is replete with stunning details like the candle style chandelier, the plaid area rug, and the coral accents; and the master bathroom’s floor is a gorgeous floor tile.
Project designed by Courtney Thomas Design in La Cañada. Serving Pasadena, Glendale, Monrovia, San Marino, Sierra Madre, South Pasadena, and Altadena.
For more about Courtney Thomas Design, click here: https://www.courtneythomasdesign.com/
To learn more about this project, click here:
https://www.courtneythomasdesign.com/portfolio/new-construction-altadena-rustic-modern/
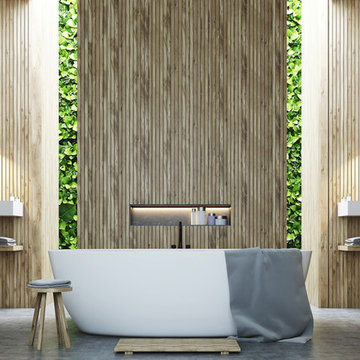
Modern Minimalist bathroom with wooden wall panel and built-in green/living wall to bring outdoors in.
Mittelgroßes Modernes Badezimmer mit offenen Schränken, hellen Holzschränken, freistehender Badewanne, farbigen Fliesen, bunten Wänden, Schieferboden, Wandwaschbecken, Waschtisch aus Holz, buntem Boden und bunter Waschtischplatte in Los Angeles
Mittelgroßes Modernes Badezimmer mit offenen Schränken, hellen Holzschränken, freistehender Badewanne, farbigen Fliesen, bunten Wänden, Schieferboden, Wandwaschbecken, Waschtisch aus Holz, buntem Boden und bunter Waschtischplatte in Los Angeles

Mike Schwartz
Kleine Moderne Gästetoilette mit dunklen Holzschränken, farbigen Fliesen, bunten Wänden, Unterbauwaschbecken, offenen Schränken, Steinplatten, Marmor-Waschbecken/Waschtisch und beiger Waschtischplatte in Chicago
Kleine Moderne Gästetoilette mit dunklen Holzschränken, farbigen Fliesen, bunten Wänden, Unterbauwaschbecken, offenen Schränken, Steinplatten, Marmor-Waschbecken/Waschtisch und beiger Waschtischplatte in Chicago

Mittelgroßes Klassisches Badezimmer En Suite mit offenen Schränken, grauen Schränken, Eckdusche, farbigen Fliesen, Mosaikfliesen, bunten Wänden, hellem Holzboden, Aufsatzwaschbecken, gefliestem Waschtisch, braunem Boden und Schiebetür-Duschabtrennung in Austin
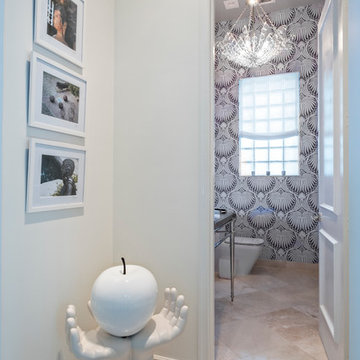
Powder Room and Hall
Mittelgroße Moderne Gästetoilette mit offenen Schränken, Wandtoilette mit Spülkasten, bunten Wänden, Kalkstein, Unterbauwaschbecken und Mineralwerkstoff-Waschtisch in New York
Mittelgroße Moderne Gästetoilette mit offenen Schränken, Wandtoilette mit Spülkasten, bunten Wänden, Kalkstein, Unterbauwaschbecken und Mineralwerkstoff-Waschtisch in New York

Maritime Gästetoilette mit offenen Schränken, grauen Schränken, bunten Wänden, braunem Holzboden, Unterbauwaschbecken, Marmor-Waschbecken/Waschtisch, braunem Boden, grauer Waschtischplatte, eingebautem Waschtisch, Wandpaneelen und Tapetenwänden in Miami

We have something to show you
An interesting idea that we have implemented.
Pay attention to the combination of tiles in this project.
Wood and marble
This is typical for eco and Scandinavian style ?
The perfect combination of contrasting wooden tiles with white marble tiles with a fuzzy pattern. Wooden textures in modern bathrooms create contrast, marble adds sophistication.
If you want the same, we will prepare a free estimate for you and give you detailed consultation on your project.

This Greek Revival row house in Boerum Hill was previously owned by a local architect who renovated it several times, including the addition of a two-story steel and glass extension at the rear. The new owners came to us seeking to restore the house and its original formality, while adapting it to the modern needs of a family of five. The detailing of the 25 x 36 foot structure had been lost and required some sleuthing into the history of Greek Revival style in historic Brooklyn neighborhoods.
In addition to completely re-framing the interior, the house also required a new south-facing brick façade due to significant deterioration. The modern extension was replaced with a more traditionally detailed wood and copper- clad bay, still open to natural light and the garden view without sacrificing comfort. The kitchen was relocated from the first floor to the garden level with an adjacent formal dining room. Both rooms were enlarged from their previous iterations to accommodate weekly dinners with extended family. The kitchen includes a home office and breakfast nook that doubles as a homework station. The cellar level was further excavated to accommodate finished storage space and a playroom where activity can be monitored from the kitchen workspaces.
The parlor floor is now reserved for entertaining. New pocket doors can be closed to separate the formal front parlor from the more relaxed back portion, where the family plays games or watches TV together. At the end of the hall, a powder room with brass details, and a luxe bar with antique mirrored backsplash and stone tile flooring, leads to the deck and direct garden access. Because of the property width, the house is able to provide ample space for the interior program within a shorter footprint. This allows the garden to remain expansive, with a small lawn for play, an outdoor food preparation area with a cast-in-place concrete bench, and a place for entertaining towards the rear. The newly designed landscaping will continue to develop, further enhancing the yard’s feeling of escape, and filling-in the views from the kitchen and back parlor above. A less visible, but equally as conscious, addition is a rooftop PV solar array that provides nearly 100% of the daily electrical usage, with the exception of the AC system on hot summer days.
The well-appointed interiors connect the traditional backdrop of the home to a youthful take on classic design and functionality. The materials are elegant without being precious, accommodating a young, growing family. Unique colors and patterns provide a feeling of luxury while inviting inhabitants and guests to relax and enjoy this classic Brooklyn brownstone.
This project won runner-up in the architecture category for the 2017 NYC&G Innovation in Design Awards and was featured in The American House: 100 Contemporary Homes.
Photography by Francis Dzikowski / OTTO

Mittelgroße Klassische Gästetoilette mit bunten Wänden, weißer Waschtischplatte, offenen Schränken, dunklem Holzboden, Waschtischkonsole, Marmor-Waschbecken/Waschtisch und braunem Boden in New York
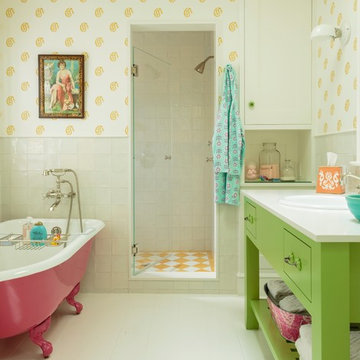
Mark Lohman
Mittelgroßes Maritimes Kinderbad mit Einbauwaschbecken, grünen Schränken, Quarzwerkstein-Waschtisch, Löwenfuß-Badewanne, Keramikfliesen, bunten Wänden, gebeiztem Holzboden und offenen Schränken in Los Angeles
Mittelgroßes Maritimes Kinderbad mit Einbauwaschbecken, grünen Schränken, Quarzwerkstein-Waschtisch, Löwenfuß-Badewanne, Keramikfliesen, bunten Wänden, gebeiztem Holzboden und offenen Schränken in Los Angeles

Este baño en suite en el que se ha jugado con los tonos azules del alicatado de WOW, madera y tonos grises. Esta reforma de baño tiene una bañera exenta y una ducha de obra, en la que se ha utilizado el mismo pavimento con acabado cementoso que la zona general del baño. Con este acabo cementoso en los espacios se ha conseguido crear un estilo atemporal que no pasará de moda. Se ha instalado grifería empotrada tanto en la ducha como en el lavabo, un baño muy elegante al que le sumamos calidez con el mobiliario de madera.
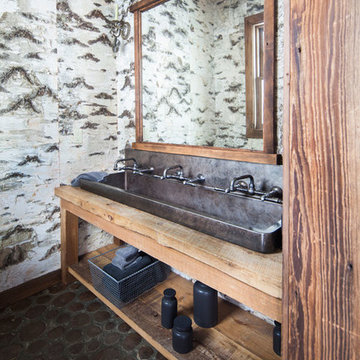
Großes Rustikales Duschbad mit Trogwaschbecken, offenen Schränken, hellbraunen Holzschränken, Kiesel-Bodenfliesen, Waschtisch aus Holz, Steinfliesen, bunten Wänden und brauner Waschtischplatte in New York
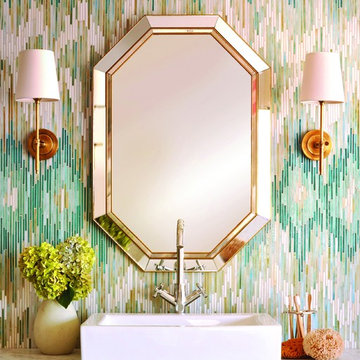
New Ravenna Ikat Series Loom Mosaic shown in Quartz, Aquamarine, Tanzanite and Turquoise
Mittelgroßes Modernes Duschbad mit offenen Schränken, Wandtoilette mit Spülkasten, beigen Fliesen, grünen Fliesen, farbigen Fliesen, weißen Fliesen, Stäbchenfliesen, bunten Wänden, Aufsatzwaschbecken und Quarzit-Waschtisch in San Francisco
Mittelgroßes Modernes Duschbad mit offenen Schränken, Wandtoilette mit Spülkasten, beigen Fliesen, grünen Fliesen, farbigen Fliesen, weißen Fliesen, Stäbchenfliesen, bunten Wänden, Aufsatzwaschbecken und Quarzit-Waschtisch in San Francisco
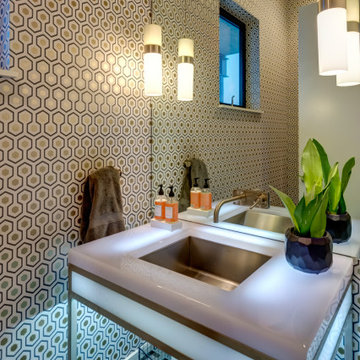
Moderne Gästetoilette mit offenen Schränken, bunten Wänden, braunem Holzboden, Unterbauwaschbecken, braunem Boden, freistehendem Waschtisch und Tapetenwänden in San Luis Obispo
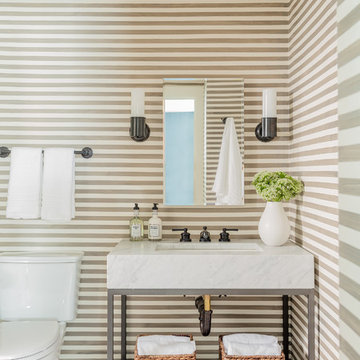
Maritimes Badezimmer mit offenen Schränken, bunten Wänden, Unterbauwaschbecken, grauem Boden und weißer Waschtischplatte in Boston
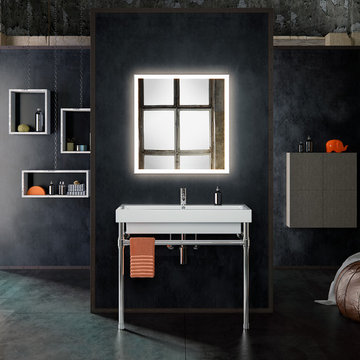
Großes Industrial Badezimmer En Suite mit offenen Schränken, bunten Wänden, Betonboden, Waschtischkonsole und schwarzem Boden in New York
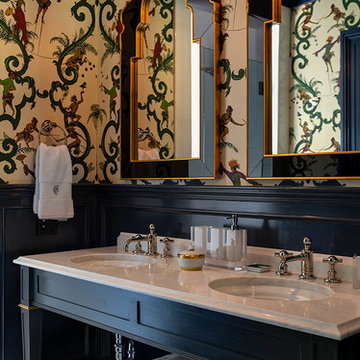
Eklektisches Duschbad mit offenen Schränken, schwarzen Schränken, bunten Wänden, Unterbauwaschbecken und grauem Boden in New York

Paul Dyer
Mittelgroßes Klassisches Badezimmer En Suite mit offenen Schränken, Badewanne in Nische, Duschbadewanne, Toilette mit Aufsatzspülkasten, weißen Fliesen, Marmorfliesen, bunten Wänden, Mosaik-Bodenfliesen, Sockelwaschbecken, weißem Boden, Falttür-Duschabtrennung, grünen Schränken und Marmor-Waschbecken/Waschtisch in San Francisco
Mittelgroßes Klassisches Badezimmer En Suite mit offenen Schränken, Badewanne in Nische, Duschbadewanne, Toilette mit Aufsatzspülkasten, weißen Fliesen, Marmorfliesen, bunten Wänden, Mosaik-Bodenfliesen, Sockelwaschbecken, weißem Boden, Falttür-Duschabtrennung, grünen Schränken und Marmor-Waschbecken/Waschtisch in San Francisco
Bäder mit offenen Schränken und bunten Wänden Ideen und Design
1

