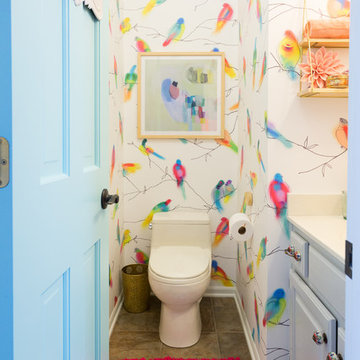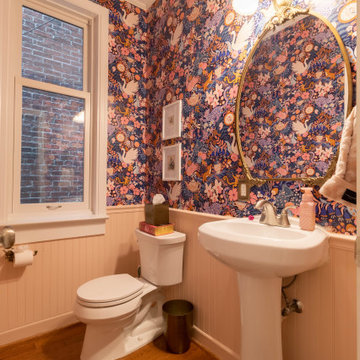Bäder mit unterschiedlichen Schrankfarben und bunten Wänden Ideen und Design
Suche verfeinern:
Budget
Sortieren nach:Heute beliebt
1 – 20 von 12.540 Fotos
1 von 3

Mittelgroße Klassische Gästetoilette mit verzierten Schränken, schwarzen Schränken, bunten Wänden, Unterbauwaschbecken, Toilette mit Aufsatzspülkasten, Quarzwerkstein-Waschtisch und grauer Waschtischplatte in Chicago

Großes Modernes Badezimmer En Suite mit flächenbündigen Schrankfronten, weißen Schränken, Doppeldusche, weißen Fliesen, Unterbauwaschbecken, Falttür-Duschabtrennung, Marmorfliesen, bunten Wänden, Porzellan-Bodenfliesen, Beton-Waschbecken/Waschtisch und grauem Boden in Chicago

Großes Eklektisches Badezimmer En Suite mit flächenbündigen Schrankfronten, hellbraunen Holzschränken, freistehender Badewanne, bunten Wänden, Unterbauwaschbecken und grauem Boden in Dallas

Mittelgroße Klassische Gästetoilette mit Kassettenfronten, schwarzen Schränken, weißer Waschtischplatte, bunten Wänden, Marmor-Waschbecken/Waschtisch und weißem Boden in Charlotte

Karen Jackson Photography
Mittelgroße Moderne Gästetoilette mit Schrankfronten im Shaker-Stil, schwarzen Schränken, Wandtoilette mit Spülkasten, schwarzen Fliesen, Glasfliesen, bunten Wänden, Aufsatzwaschbecken, Quarzwerkstein-Waschtisch und weißem Boden in Seattle
Mittelgroße Moderne Gästetoilette mit Schrankfronten im Shaker-Stil, schwarzen Schränken, Wandtoilette mit Spülkasten, schwarzen Fliesen, Glasfliesen, bunten Wänden, Aufsatzwaschbecken, Quarzwerkstein-Waschtisch und weißem Boden in Seattle

Denash Photography, Designed by Wendy Kuhn
This bathroom has tons of character from the large oval freestanding bathtub and the custom mosaic tiled shower. The exotic wallpaper and bird art is a unique touch. The shower has all different sizes and varieties of tile, and the floor is a large porcelain tile.

Coastal style powder room remodeling in Alexandria VA with blue vanity, blue wall paper, and hardwood flooring.
Kleine Maritime Gästetoilette mit verzierten Schränken, blauen Schränken, Toilette mit Aufsatzspülkasten, blauen Fliesen, bunten Wänden, braunem Holzboden, Unterbauwaschbecken, Quarzwerkstein-Waschtisch, braunem Boden, weißer Waschtischplatte, freistehendem Waschtisch und Tapetenwänden in Washington, D.C.
Kleine Maritime Gästetoilette mit verzierten Schränken, blauen Schränken, Toilette mit Aufsatzspülkasten, blauen Fliesen, bunten Wänden, braunem Holzboden, Unterbauwaschbecken, Quarzwerkstein-Waschtisch, braunem Boden, weißer Waschtischplatte, freistehendem Waschtisch und Tapetenwänden in Washington, D.C.

Klassische Gästetoilette mit profilierten Schrankfronten, blauen Schränken, bunten Wänden, Unterbauwaschbecken und weißer Waschtischplatte in San Francisco

Photo: Jessica Cain © 2018 Houzz
Kleine Eklektische Gästetoilette mit profilierten Schrankfronten, weißen Schränken, Toilette mit Aufsatzspülkasten und bunten Wänden in Kansas City
Kleine Eklektische Gästetoilette mit profilierten Schrankfronten, weißen Schränken, Toilette mit Aufsatzspülkasten und bunten Wänden in Kansas City

2018 Artisan Home Tour
Photo: LandMark Photography
Builder: Kroiss Development
Moderne Gästetoilette mit offenen Schränken, dunklen Holzschränken, bunten Wänden, dunklem Holzboden, Aufsatzwaschbecken, Waschtisch aus Holz, braunem Boden und brauner Waschtischplatte in Minneapolis
Moderne Gästetoilette mit offenen Schränken, dunklen Holzschränken, bunten Wänden, dunklem Holzboden, Aufsatzwaschbecken, Waschtisch aus Holz, braunem Boden und brauner Waschtischplatte in Minneapolis

Klassische Gästetoilette mit Schrankfronten mit vertiefter Füllung, dunklen Holzschränken, Wandtoilette mit Spülkasten, bunten Wänden, Aufsatzwaschbecken, beigem Boden und beiger Waschtischplatte in Salt Lake City

Home and Living Examiner said:
Modern renovation by J Design Group is stunning
J Design Group, an expert in luxury design, completed a new project in Tamarac, Florida, which involved the total interior remodeling of this home. We were so intrigued by the photos and design ideas, we decided to talk to J Design Group CEO, Jennifer Corredor. The concept behind the redesign was inspired by the client’s relocation.
Andrea Campbell: How did you get a feel for the client's aesthetic?
Jennifer Corredor: After a one-on-one with the Client, I could get a real sense of her aesthetics for this home and the type of furnishings she gravitated towards.
The redesign included a total interior remodeling of the client's home. All of this was done with the client's personal style in mind. Certain walls were removed to maximize the openness of the area and bathrooms were also demolished and reconstructed for a new layout. This included removing the old tiles and replacing with white 40” x 40” glass tiles for the main open living area which optimized the space immediately. Bedroom floors were dressed with exotic African Teak to introduce warmth to the space.
We also removed and replaced the outdated kitchen with a modern look and streamlined, state-of-the-art kitchen appliances. To introduce some color for the backsplash and match the client's taste, we introduced a splash of plum-colored glass behind the stove and kept the remaining backsplash with frosted glass. We then removed all the doors throughout the home and replaced with custom-made doors which were a combination of cherry with insert of frosted glass and stainless steel handles.
All interior lights were replaced with LED bulbs and stainless steel trims, including unique pendant and wall sconces that were also added. All bathrooms were totally gutted and remodeled with unique wall finishes, including an entire marble slab utilized in the master bath shower stall.
Once renovation of the home was completed, we proceeded to install beautiful high-end modern furniture for interior and exterior, from lines such as B&B Italia to complete a masterful design. One-of-a-kind and limited edition accessories and vases complimented the look with original art, most of which was custom-made for the home.
To complete the home, state of the art A/V system was introduced. The idea is always to enhance and amplify spaces in a way that is unique to the client and exceeds his/her expectations.
To see complete J Design Group featured article, go to: http://www.examiner.com/article/modern-renovation-by-j-design-group-is-stunning
Living Room,
Dining room,
Master Bedroom,
Master Bathroom,
Powder Bathroom,
Miami Interior Designers,
Miami Interior Designer,
Interior Designers Miami,
Interior Designer Miami,
Modern Interior Designers,
Modern Interior Designer,
Modern interior decorators,
Modern interior decorator,
Miami,
Contemporary Interior Designers,
Contemporary Interior Designer,
Interior design decorators,
Interior design decorator,
Interior Decoration and Design,
Black Interior Designers,
Black Interior Designer,
Interior designer,
Interior designers,
Home interior designers,
Home interior designer,
Daniel Newcomb

Mittelgroßes Klassisches Badezimmer mit Aufsatzwaschbecken, flächenbündigen Schrankfronten, dunklen Holzschränken, bunten Wänden, Porzellan-Bodenfliesen und beigem Boden in Miami

The children's bathroom has playful wallpaper and a custom designed vanity that integrates into the wainscot around the room. Interior Design by Ashley Whitakker.

Photo: Drew Callahan
Große Klassische Gästetoilette mit verzierten Schränken, schwarzen Schränken, bunten Wänden, schwarzen Fliesen, Mosaik-Bodenfliesen, Unterbauwaschbecken und Marmor-Waschbecken/Waschtisch in Philadelphia
Große Klassische Gästetoilette mit verzierten Schränken, schwarzen Schränken, bunten Wänden, schwarzen Fliesen, Mosaik-Bodenfliesen, Unterbauwaschbecken und Marmor-Waschbecken/Waschtisch in Philadelphia

Kleine Klassische Gästetoilette mit weißen Schränken, Toilette mit Aufsatzspülkasten, bunten Wänden, braunem Holzboden, Sockelwaschbecken, braunem Boden, eingebautem Waschtisch und Tapetenwänden in Washington, D.C.

My clients were excited about their newly purchased home perched high in the hills over the south Bay Area, but since the house was built in the early 90s, the were desperate to update some of the spaces. Their main powder room at the entrance to this grand home was a letdown: bland, featureless, dark, and it left anyone using it with the feeling they had just spent some time in a prison cell.
These clients spent many years living on the east coast and brought with them a wonderful classical sense for their interiors—so I created a space that would give them that feeling of Old World tradition.
My idea was to transform the powder room into a destination by creating a garden room feeling. To disguise the size and shape of the room, I used a gloriously colorful wallcovering from Cole & Son featuring a pattern of trees and birds based on Chinoiserie wallcoverings from the nineteenth century. Sconces feature gold palm leaves curling around milk glass diffusers. The vanity mirror has the shape of an Edwardian greenhouse window, and the new travertine floors evoke a sense of pavers meandering through an arboreal path. With a vanity of midnight blue, and custom faucetry in chocolate bronze and polished nickel, this powder room is now a delightful garden in the shade.
Photo: Bernardo Grijalva

Simple touches in this guest bathroom. Wallpaper is Harlequin, Light is John Richards, Mirror is custom, and the vase is Thompson Hanson
Mittelgroße Moderne Gästetoilette mit Schrankfronten im Shaker-Stil, braunen Schränken, bunten Wänden, Laminat, schwarzer Waschtischplatte, eingebautem Waschtisch und Tapetenwänden in Houston
Mittelgroße Moderne Gästetoilette mit Schrankfronten im Shaker-Stil, braunen Schränken, bunten Wänden, Laminat, schwarzer Waschtischplatte, eingebautem Waschtisch und Tapetenwänden in Houston

To meet the client‘s brief and maintain the character of the house it was decided to retain the existing timber framed windows and VJ timber walling above tiles.
The client loves green and yellow, so a patterned floor tile including these colours was selected, with two complimentry subway tiles used for the walls up to the picture rail. The feature green tile used in the back of the shower. A playful bold vinyl wallpaper was installed in the bathroom and above the dado rail in the toilet. The corner back to wall bath, brushed gold tapware and accessories, wall hung custom vanity with Davinci Blanco stone bench top, teardrop clearstone basin, circular mirrored shaving cabinet and antique brass wall sconces finished off the look.
The picture rail in the high section was painted in white to match the wall tiles and the above VJ‘s were painted in Dulux Triamble to match the custom vanity 2 pak finish. This colour framed the small room and with the high ceilings softened the space and made it more intimate. The timber window architraves were retained, whereas the architraves around the entry door were painted white to match the wall tiles.
The adjacent toilet was changed to an in wall cistern and pan with tiles, wallpaper, accessories and wall sconces to match the bathroom
Overall, the design allowed open easy access, modernised the space and delivered the wow factor that the client was seeking.

This jewel of a powder room started with our homeowner's obsession with William Morris "Strawberry Thief" wallpaper. After assessing the Feng Shui, we discovered that this bathroom was in her Wealth area. So, we really went to town! Glam, luxury, and extravagance were the watchwords. We added her grandmother's antique mirror, brass fixtures, a brick floor, and voila! A small but mighty powder room.
Bäder mit unterschiedlichen Schrankfarben und bunten Wänden Ideen und Design
1

