Bäder mit Löwenfuß-Badewanne und Duschbadewanne Ideen und Design
Suche verfeinern:
Budget
Sortieren nach:Heute beliebt
1 – 20 von 1.418 Fotos
1 von 3

This 1910 West Highlands home was so compartmentalized that you couldn't help to notice you were constantly entering a new room every 8-10 feet. There was also a 500 SF addition put on the back of the home to accommodate a living room, 3/4 bath, laundry room and back foyer - 350 SF of that was for the living room. Needless to say, the house needed to be gutted and replanned.
Kitchen+Dining+Laundry-Like most of these early 1900's homes, the kitchen was not the heartbeat of the home like they are today. This kitchen was tucked away in the back and smaller than any other social rooms in the house. We knocked out the walls of the dining room to expand and created an open floor plan suitable for any type of gathering. As a nod to the history of the home, we used butcherblock for all the countertops and shelving which was accented by tones of brass, dusty blues and light-warm greys. This room had no storage before so creating ample storage and a variety of storage types was a critical ask for the client. One of my favorite details is the blue crown that draws from one end of the space to the other, accenting a ceiling that was otherwise forgotten.
Primary Bath-This did not exist prior to the remodel and the client wanted a more neutral space with strong visual details. We split the walls in half with a datum line that transitions from penny gap molding to the tile in the shower. To provide some more visual drama, we did a chevron tile arrangement on the floor, gridded the shower enclosure for some deep contrast an array of brass and quartz to elevate the finishes.
Powder Bath-This is always a fun place to let your vision get out of the box a bit. All the elements were familiar to the space but modernized and more playful. The floor has a wood look tile in a herringbone arrangement, a navy vanity, gold fixtures that are all servants to the star of the room - the blue and white deco wall tile behind the vanity.
Full Bath-This was a quirky little bathroom that you'd always keep the door closed when guests are over. Now we have brought the blue tones into the space and accented it with bronze fixtures and a playful southwestern floor tile.
Living Room & Office-This room was too big for its own good and now serves multiple purposes. We condensed the space to provide a living area for the whole family plus other guests and left enough room to explain the space with floor cushions. The office was a bonus to the project as it provided privacy to a room that otherwise had none before.

This project was such a joy! From the craftsman touches to the handmade tile we absolutely loved working on this bathroom. While taking on the bathroom we took on other changes throughout the home such as stairs, hardwood, custom cabinetry, and more.
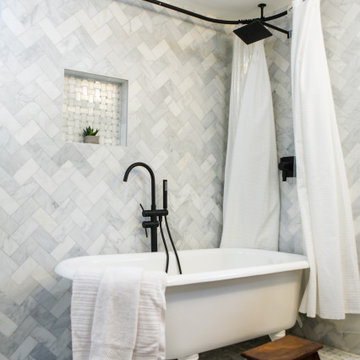
Beautiful subway marble wall on walls surrounding original class foot tub, with addition of shower fixtures. Floor was refinished original hardwood with a featured mosaic marble tile directly beneath tub.
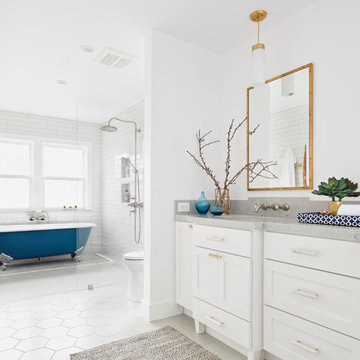
Mittelgroßes Maritimes Badezimmer En Suite mit Schrankfronten im Shaker-Stil, weißen Schränken, Löwenfuß-Badewanne, Duschbadewanne, weißen Fliesen, Metrofliesen, weißer Wandfarbe, Unterbauwaschbecken, weißem Boden, offener Dusche, grauer Waschtischplatte und Quarzit-Waschtisch in San Francisco
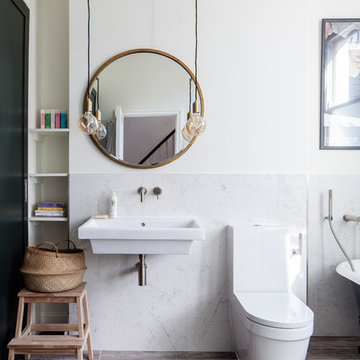
Klassisches Duschbad mit Löwenfuß-Badewanne, Duschbadewanne, Toilette mit Aufsatzspülkasten, weißen Fliesen, Marmorfliesen, weißer Wandfarbe, Wandwaschbecken und braunem Boden in London
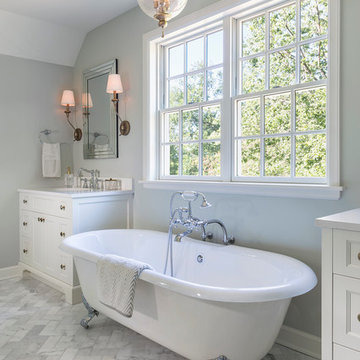
Design & Build Team: Anchor Builders,
Photographer: Andrea Rugg Photography
Großes Klassisches Badezimmer En Suite mit Schrankfronten mit vertiefter Füllung, weißen Schränken, Löwenfuß-Badewanne, Marmorboden, Quarzwerkstein-Waschtisch, Duschbadewanne, weißen Fliesen, Steinfliesen, grauer Wandfarbe und Waschtischkonsole in Minneapolis
Großes Klassisches Badezimmer En Suite mit Schrankfronten mit vertiefter Füllung, weißen Schränken, Löwenfuß-Badewanne, Marmorboden, Quarzwerkstein-Waschtisch, Duschbadewanne, weißen Fliesen, Steinfliesen, grauer Wandfarbe und Waschtischkonsole in Minneapolis
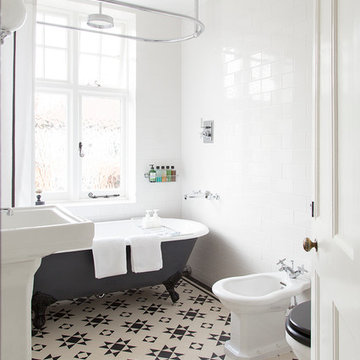
David Giles
Mittelgroßes Klassisches Badezimmer mit Löwenfuß-Badewanne, Duschbadewanne, Bidet, weißen Fliesen, Metrofliesen, weißer Wandfarbe, Sockelwaschbecken und Keramikboden in London
Mittelgroßes Klassisches Badezimmer mit Löwenfuß-Badewanne, Duschbadewanne, Bidet, weißen Fliesen, Metrofliesen, weißer Wandfarbe, Sockelwaschbecken und Keramikboden in London

Mittelgroßes Stilmix Badezimmer En Suite mit Aufsatzwaschbecken, beigen Schränken, Waschtisch aus Holz, Löwenfuß-Badewanne, farbigen Fliesen, Mosaikfliesen, Duschbadewanne, bunten Wänden, Betonboden und Schrankfronten mit vertiefter Füllung in Madrid

Eklektisches Badezimmer mit dunklen Holzschränken, Löwenfuß-Badewanne, Duschbadewanne, beiger Wandfarbe, braunem Holzboden, Unterbauwaschbecken, braunem Boden, Duschvorhang-Duschabtrennung, schwarzer Waschtischplatte, Einzelwaschbecken, freistehendem Waschtisch, vertäfelten Wänden und flächenbündigen Schrankfronten in Los Angeles

Kleines Modernes Badezimmer En Suite mit flächenbündigen Schrankfronten, beigen Schränken, Löwenfuß-Badewanne, Duschbadewanne, Wandtoilette, Porzellanfliesen, grauer Wandfarbe, Porzellan-Bodenfliesen, grauem Boden, Duschvorhang-Duschabtrennung, Einzelwaschbecken und schwebendem Waschtisch in Sonstige
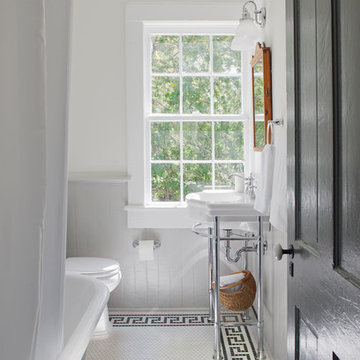
The home wasn't built with a bathroom, so we tried to imagine what it could have looked like had it been added in the 20's, the period of the existing clawfoot tub. The Greek key motif added some interest, the console sink saved space in this tight bath. The wainscoting is nearly entirely original, a few rotted boards got replaced using wood salvaged from elsewhere.
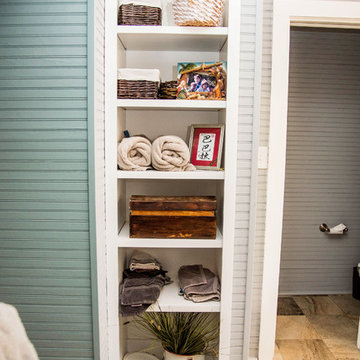
Mittelgroßes Landhausstil Duschbad mit Schrankfronten im Shaker-Stil, weißen Schränken, Wandtoilette mit Spülkasten, grauer Wandfarbe, Keramikboden, Unterbauwaschbecken, Marmor-Waschbecken/Waschtisch, braunem Boden, Löwenfuß-Badewanne, Duschbadewanne und Duschvorhang-Duschabtrennung in Austin
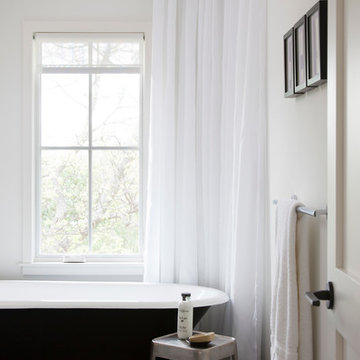
Photo by Ryann Ford
Nordisches Duschbad mit Marmor-Waschbecken/Waschtisch, Löwenfuß-Badewanne, Duschbadewanne, Toilette mit Aufsatzspülkasten und Porzellan-Bodenfliesen in Austin
Nordisches Duschbad mit Marmor-Waschbecken/Waschtisch, Löwenfuß-Badewanne, Duschbadewanne, Toilette mit Aufsatzspülkasten und Porzellan-Bodenfliesen in Austin

PB Teen bedroom, featuring Coco Crystal large pendant chandelier, Wayfair leaning mirrors, Restoration Hardware and Wisteria Peony wall art. Bathroom features Cambridge plumbing and claw foot slipper cooking bathtub, Ferguson plumbing fixtures, 4-panel frosted glass bard door, and magnolia weave white carrerrea marble floor and wall tile.
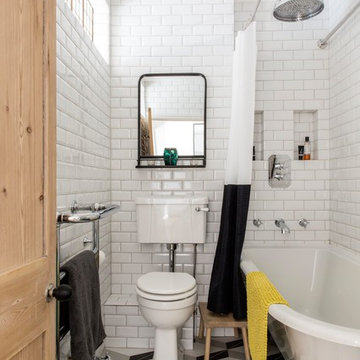
Emma Lewis
Klassisches Duschbad mit Löwenfuß-Badewanne, Duschbadewanne, Wandtoilette mit Spülkasten, weißen Fliesen, Metrofliesen, weißer Wandfarbe, buntem Boden und Duschvorhang-Duschabtrennung in London
Klassisches Duschbad mit Löwenfuß-Badewanne, Duschbadewanne, Wandtoilette mit Spülkasten, weißen Fliesen, Metrofliesen, weißer Wandfarbe, buntem Boden und Duschvorhang-Duschabtrennung in London

When we were asked by our clients to help fully overhaul this grade II listed property. We knew we needed to consider the spaces for modern day living and make it as open and light and airy as possible. There were a few specifics from our client, but on the whole we were left to the design the main brief being modern country with colour and pattern. There were some challenges along the way as the house is octagonal in shape and some rooms, especially the principal ensuite were quite a challenge.

Photo : Romain Ricard
Mittelgroßes Modernes Badezimmer En Suite mit offenen Schränken, weißen Schränken, Löwenfuß-Badewanne, Duschbadewanne, beigen Fliesen, Keramikfliesen, weißer Wandfarbe, Keramikboden, Sockelwaschbecken, Mineralwerkstoff-Waschtisch, beigem Boden, offener Dusche, weißer Waschtischplatte, Einzelwaschbecken und freistehendem Waschtisch in Paris
Mittelgroßes Modernes Badezimmer En Suite mit offenen Schränken, weißen Schränken, Löwenfuß-Badewanne, Duschbadewanne, beigen Fliesen, Keramikfliesen, weißer Wandfarbe, Keramikboden, Sockelwaschbecken, Mineralwerkstoff-Waschtisch, beigem Boden, offener Dusche, weißer Waschtischplatte, Einzelwaschbecken und freistehendem Waschtisch in Paris

The soft roman shades and fun plant container coordinate with the teal accent on the vintage clawfoot tub.
Kleines Modernes Duschbad mit Löwenfuß-Badewanne, Duschbadewanne, Wandtoilette mit Spülkasten, Laminat, Sockelwaschbecken, schwarzem Boden, Duschvorhang-Duschabtrennung, Einzelwaschbecken und Wandpaneelen in Philadelphia
Kleines Modernes Duschbad mit Löwenfuß-Badewanne, Duschbadewanne, Wandtoilette mit Spülkasten, Laminat, Sockelwaschbecken, schwarzem Boden, Duschvorhang-Duschabtrennung, Einzelwaschbecken und Wandpaneelen in Philadelphia

Kleines Eklektisches Badezimmer En Suite mit Kassettenfronten, weißen Schränken, Löwenfuß-Badewanne, Duschbadewanne, weißen Fliesen, Keramikfliesen, grüner Wandfarbe, Keramikboden, Einbauwaschbecken, weißem Boden, Duschvorhang-Duschabtrennung, weißer Waschtischplatte, Einzelwaschbecken, freistehendem Waschtisch, freigelegten Dachbalken und Tapetenwänden in Jekaterinburg

Download our free ebook, Creating the Ideal Kitchen. DOWNLOAD NOW
This charming little attic bath was an infrequently used guest bath located on the 3rd floor right above the master bath that we were also remodeling. The beautiful original leaded glass windows open to a view of the park and small lake across the street. A vintage claw foot tub sat directly below the window. This is where the charm ended though as everything was sorely in need of updating. From the pieced-together wall cladding to the exposed electrical wiring and old galvanized plumbing, it was in definite need of a gut job. Plus the hardwood flooring leaked into the bathroom below which was priority one to fix. Once we gutted the space, we got to rebuilding the room. We wanted to keep the cottage-y charm, so we started with simple white herringbone marble tile on the floor and clad all the walls with soft white shiplap paneling. A new clawfoot tub/shower under the original window was added. Next, to allow for a larger vanity with more storage, we moved the toilet over and eliminated a mish mash of storage pieces. We discovered that with separate hot/cold supplies that were the only thing available for a claw foot tub with a shower kit, building codes require a pressure balance valve to prevent scalding, so we had to install a remote valve. We learn something new on every job! There is a view to the park across the street through the home’s original custom shuttered windows. Can’t you just smell the fresh air? We found a vintage dresser and had it lacquered in high gloss black and converted it into a vanity. The clawfoot tub was also painted black. Brass lighting, plumbing and hardware details add warmth to the room, which feels right at home in the attic of this traditional home. We love how the combination of traditional and charming come together in this sweet attic guest bath. Truly a room with a view!
Designed by: Susan Klimala, CKD, CBD
Photography by: Michael Kaskel
For more information on kitchen and bath design ideas go to: www.kitchenstudio-ge.com
Bäder mit Löwenfuß-Badewanne und Duschbadewanne Ideen und Design
1

