Bäder mit Duschbadewanne und Travertin Ideen und Design
Suche verfeinern:
Budget
Sortieren nach:Heute beliebt
1 – 20 von 1.133 Fotos
1 von 3
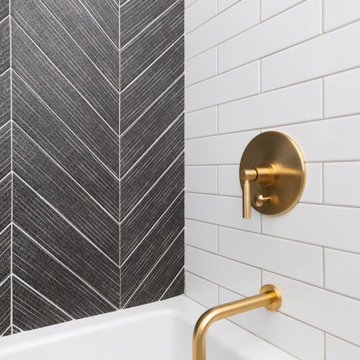
This modern farmhouse bathroom has an extra large vanity with double sinks to make use of a longer rectangular bathroom. The wall behind the vanity has counter to ceiling Jeffrey Court white subway tiles that tie into the shower. There is a playful mix of metals throughout including the black framed round mirrors from CB2, brass & black sconces with glass globes from Shades of Light , and gold wall-mounted faucets from Phylrich. The countertop is quartz with some gold veining to pull the selections together. The charcoal navy custom vanity has ample storage including a pull-out laundry basket while providing contrast to the quartz countertop and brass hexagon cabinet hardware from CB2. This bathroom has a glass enclosed tub/shower that is tiled to the ceiling. White subway tiles are used on two sides with an accent deco tile wall with larger textured field tiles in a chevron pattern on the back wall. The niche incorporates penny rounds on the back using the same countertop quartz for the shelves with a black Schluter edge detail that pops against the deco tile wall.
Photography by LifeCreated.
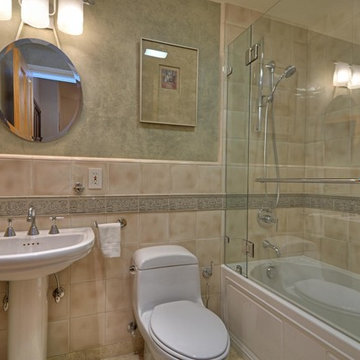
Kleines Klassisches Badezimmer mit Waschtischkonsole, Badewanne in Nische, Duschbadewanne, Toilette mit Aufsatzspülkasten, beigen Fliesen, Keramikfliesen, Schrankfronten im Shaker-Stil, grüner Wandfarbe und Travertin in San Francisco
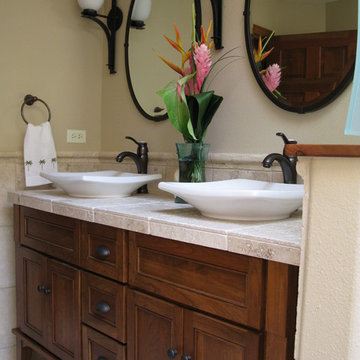
the client loves Hawaii and the tropics, this bath was designed to have a classic feel with references to that love.
Mittelgroßes Badezimmer mit Aufsatzwaschbecken, dunklen Holzschränken, gefliestem Waschtisch, Badewanne in Nische, Duschbadewanne, Wandtoilette mit Spülkasten, beigen Fliesen, Steinfliesen, beiger Wandfarbe, Travertin und Schrankfronten mit vertiefter Füllung in Seattle
Mittelgroßes Badezimmer mit Aufsatzwaschbecken, dunklen Holzschränken, gefliestem Waschtisch, Badewanne in Nische, Duschbadewanne, Wandtoilette mit Spülkasten, beigen Fliesen, Steinfliesen, beiger Wandfarbe, Travertin und Schrankfronten mit vertiefter Füllung in Seattle
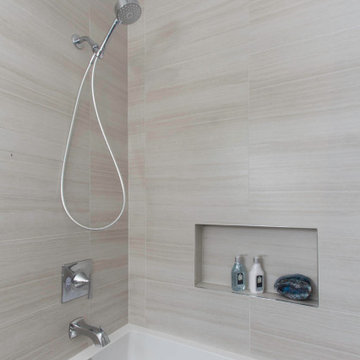
Kleines Modernes Kinderbad mit Duschbadewanne, Unterbauwaschbecken, beiger Waschtischplatte, flächenbündigen Schrankfronten, grauen Schränken, Wandtoilette mit Spülkasten, grauen Fliesen, Porzellanfliesen, grauer Wandfarbe, Travertin, Quarzwerkstein-Waschtisch, buntem Boden und Duschvorhang-Duschabtrennung in San Diego
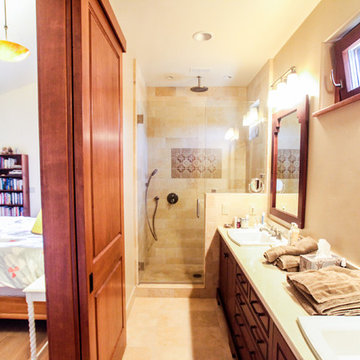
Kassidy Love Photography | www.Kassidylove.com
Mittelgroßes Mediterranes Badezimmer En Suite mit Schrankfronten im Shaker-Stil, hellbraunen Holzschränken, Badewanne in Nische, Duschbadewanne, Wandtoilette mit Spülkasten, beigen Fliesen, Steinfliesen, beiger Wandfarbe, Travertin, Unterbauwaschbecken, Granit-Waschbecken/Waschtisch, beigem Boden und Schiebetür-Duschabtrennung in San Francisco
Mittelgroßes Mediterranes Badezimmer En Suite mit Schrankfronten im Shaker-Stil, hellbraunen Holzschränken, Badewanne in Nische, Duschbadewanne, Wandtoilette mit Spülkasten, beigen Fliesen, Steinfliesen, beiger Wandfarbe, Travertin, Unterbauwaschbecken, Granit-Waschbecken/Waschtisch, beigem Boden und Schiebetür-Duschabtrennung in San Francisco
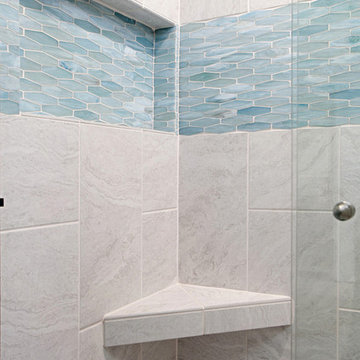
Photo Credit: Preview First
Großes Maritimes Badezimmer En Suite mit flächenbündigen Schrankfronten, weißen Schränken, Badewanne in Nische, Duschbadewanne, Toilette mit Aufsatzspülkasten, blauen Fliesen, weißen Fliesen, Porzellanfliesen, weißer Wandfarbe, Travertin, Unterbauwaschbecken und Quarzwerkstein-Waschtisch in San Diego
Großes Maritimes Badezimmer En Suite mit flächenbündigen Schrankfronten, weißen Schränken, Badewanne in Nische, Duschbadewanne, Toilette mit Aufsatzspülkasten, blauen Fliesen, weißen Fliesen, Porzellanfliesen, weißer Wandfarbe, Travertin, Unterbauwaschbecken und Quarzwerkstein-Waschtisch in San Diego
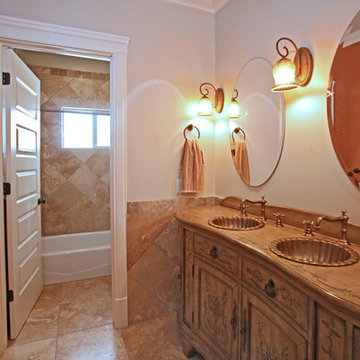
Großes Klassisches Duschbad mit Einbauwaschbecken, verzierten Schränken, Waschtisch aus Holz, freistehender Badewanne, Duschbadewanne, beigen Fliesen, Steinfliesen, beiger Wandfarbe, Travertin und hellen Holzschränken in Salt Lake City

Renovated Alys Beach Bath, new floating vanity, solid white 3"top, separate wet bath,brushed gold hardware and accents give us bath beach envy. Summer House Lifestyle w/Melissa Slowlund; Photo cred. @staysunnyphotography

This guest bathroom was designed for Vicki Gunvalson of the Real Housewives of Orange County. All new marble and glass shower surround, new mirror vanity and mirror above the vanity.
Interior Design by Leanne Michael
Photography by Gail Owens

We were excited when the homeowners of this project approached us to help them with their whole house remodel as this is a historic preservation project. The historical society has approved this remodel. As part of that distinction we had to honor the original look of the home; keeping the façade updated but intact. For example the doors and windows are new but they were made as replicas to the originals. The homeowners were relocating from the Inland Empire to be closer to their daughter and grandchildren. One of their requests was additional living space. In order to achieve this we added a second story to the home while ensuring that it was in character with the original structure. The interior of the home is all new. It features all new plumbing, electrical and HVAC. Although the home is a Spanish Revival the homeowners style on the interior of the home is very traditional. The project features a home gym as it is important to the homeowners to stay healthy and fit. The kitchen / great room was designed so that the homewoners could spend time with their daughter and her children. The home features two master bedroom suites. One is upstairs and the other one is down stairs. The homeowners prefer to use the downstairs version as they are not forced to use the stairs. They have left the upstairs master suite as a guest suite.
Enjoy some of the before and after images of this project:
http://www.houzz.com/discussions/3549200/old-garage-office-turned-gym-in-los-angeles
http://www.houzz.com/discussions/3558821/la-face-lift-for-the-patio
http://www.houzz.com/discussions/3569717/la-kitchen-remodel
http://www.houzz.com/discussions/3579013/los-angeles-entry-hall
http://www.houzz.com/discussions/3592549/exterior-shots-of-a-whole-house-remodel-in-la
http://www.houzz.com/discussions/3607481/living-dining-rooms-become-a-library-and-formal-dining-room-in-la
http://www.houzz.com/discussions/3628842/bathroom-makeover-in-los-angeles-ca
http://www.houzz.com/discussions/3640770/sweet-dreams-la-bedroom-remodels
Exterior: Approved by the historical society as a Spanish Revival, the second story of this home was an addition. All of the windows and doors were replicated to match the original styling of the house. The roof is a combination of Gable and Hip and is made of red clay tile. The arched door and windows are typical of Spanish Revival. The home also features a Juliette Balcony and window.
Library / Living Room: The library offers Pocket Doors and custom bookcases.
Powder Room: This powder room has a black toilet and Herringbone travertine.
Kitchen: This kitchen was designed for someone who likes to cook! It features a Pot Filler, a peninsula and an island, a prep sink in the island, and cookbook storage on the end of the peninsula. The homeowners opted for a mix of stainless and paneled appliances. Although they have a formal dining room they wanted a casual breakfast area to enjoy informal meals with their grandchildren. The kitchen also utilizes a mix of recessed lighting and pendant lights. A wine refrigerator and outlets conveniently located on the island and around the backsplash are the modern updates that were important to the homeowners.
Master bath: The master bath enjoys both a soaking tub and a large shower with body sprayers and hand held. For privacy, the bidet was placed in a water closet next to the shower. There is plenty of counter space in this bathroom which even includes a makeup table.
Staircase: The staircase features a decorative niche
Upstairs master suite: The upstairs master suite features the Juliette balcony
Outside: Wanting to take advantage of southern California living the homeowners requested an outdoor kitchen complete with retractable awning. The fountain and lounging furniture keep it light.
Home gym: This gym comes completed with rubberized floor covering and dedicated bathroom. It also features its own HVAC system and wall mounted TV.
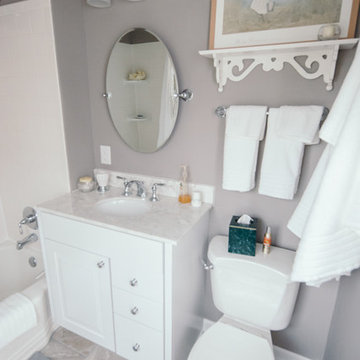
Bellow Blue
Mittelgroßes Klassisches Duschbad mit profilierten Schrankfronten, weißen Schränken, Badewanne in Nische, Duschbadewanne, grauer Wandfarbe, Travertin, Unterbauwaschbecken und Marmor-Waschbecken/Waschtisch in Indianapolis
Mittelgroßes Klassisches Duschbad mit profilierten Schrankfronten, weißen Schränken, Badewanne in Nische, Duschbadewanne, grauer Wandfarbe, Travertin, Unterbauwaschbecken und Marmor-Waschbecken/Waschtisch in Indianapolis
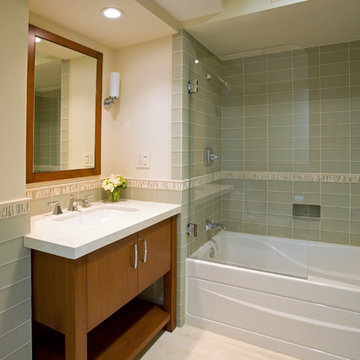
Cynthia Bennett bathroom in the remodeled Pasadena Penthouse.
Mittelgroßes Modernes Badezimmer mit grünen Fliesen, Glasfliesen, flächenbündigen Schrankfronten, hellbraunen Holzschränken, weißer Wandfarbe, Unterbauwaschbecken, Granit-Waschbecken/Waschtisch, Badewanne in Nische, Duschbadewanne, Travertin und weißer Waschtischplatte in Los Angeles
Mittelgroßes Modernes Badezimmer mit grünen Fliesen, Glasfliesen, flächenbündigen Schrankfronten, hellbraunen Holzschränken, weißer Wandfarbe, Unterbauwaschbecken, Granit-Waschbecken/Waschtisch, Badewanne in Nische, Duschbadewanne, Travertin und weißer Waschtischplatte in Los Angeles
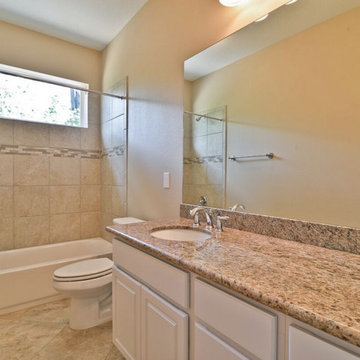
Mittelgroßes Klassisches Duschbad mit profilierten Schrankfronten, weißen Schränken, Badewanne in Nische, Duschbadewanne, Wandtoilette mit Spülkasten, beigen Fliesen, braunen Fliesen, Keramikfliesen, beiger Wandfarbe, Travertin, Unterbauwaschbecken und Granit-Waschbecken/Waschtisch in Houston
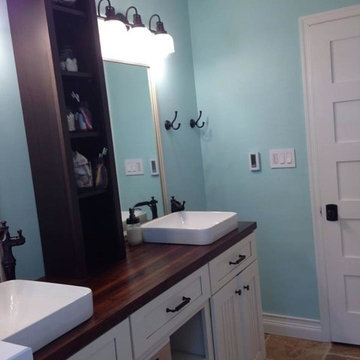
A remodel of a 1960s bathroom
Mittelgroßes Klassisches Duschbad mit Aufsatzwaschbecken, verzierten Schränken, Schränken im Used-Look, Waschtisch aus Holz, Badewanne in Nische, Duschbadewanne, Wandtoilette, schwarzen Fliesen, brauner Wandfarbe und Travertin in Baltimore
Mittelgroßes Klassisches Duschbad mit Aufsatzwaschbecken, verzierten Schränken, Schränken im Used-Look, Waschtisch aus Holz, Badewanne in Nische, Duschbadewanne, Wandtoilette, schwarzen Fliesen, brauner Wandfarbe und Travertin in Baltimore
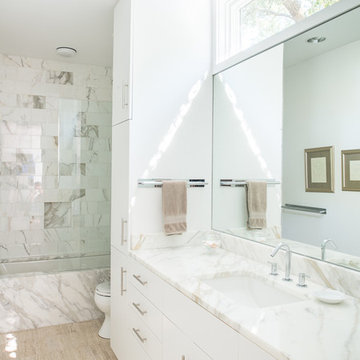
Photos by Mark Menjivar
Großes Modernes Duschbad mit flächenbündigen Schrankfronten, weißen Schränken, Unterbauwanne, Duschbadewanne, weißer Wandfarbe, Travertin, Unterbauwaschbecken und Marmor-Waschbecken/Waschtisch in Austin
Großes Modernes Duschbad mit flächenbündigen Schrankfronten, weißen Schränken, Unterbauwanne, Duschbadewanne, weißer Wandfarbe, Travertin, Unterbauwaschbecken und Marmor-Waschbecken/Waschtisch in Austin
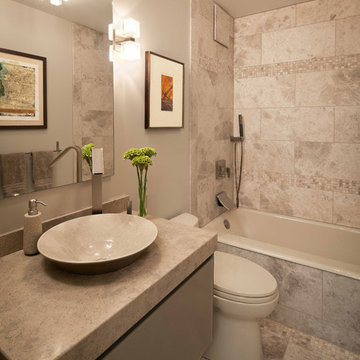
Mittelgroßes Modernes Duschbad mit Aufsatzwaschbecken, flächenbündigen Schrankfronten, Toilette mit Aufsatzspülkasten, beigen Fliesen, grauer Wandfarbe, grauen Schränken, Duschbadewanne, Travertin, Einbaubadewanne, Porzellanfliesen, Kalkstein-Waschbecken/Waschtisch und beigem Boden in Chicago

The striped pattern on the shower tile added lots of style without a lot of cost. Photos by: Rod Foster
Kleines Maritimes Badezimmer mit Schrankfronten mit vertiefter Füllung, grauen Schränken, Duschbadewanne, Toilette mit Aufsatzspülkasten, beigen Fliesen, Keramikfliesen, blauer Wandfarbe, Travertin, Unterbauwaschbecken und Kalkstein-Waschbecken/Waschtisch in Orange County
Kleines Maritimes Badezimmer mit Schrankfronten mit vertiefter Füllung, grauen Schränken, Duschbadewanne, Toilette mit Aufsatzspülkasten, beigen Fliesen, Keramikfliesen, blauer Wandfarbe, Travertin, Unterbauwaschbecken und Kalkstein-Waschbecken/Waschtisch in Orange County

The footprint of this bathroom remained true to its original form. Finishes were updated with a focus on staying true to the original craftsman aesthetic of this Sears Kit Home. This pull and replace bathroom remodel was designed and built by Meadowlark Design + Build in Ann Arbor, Michigan. Photography by Sean Carter.
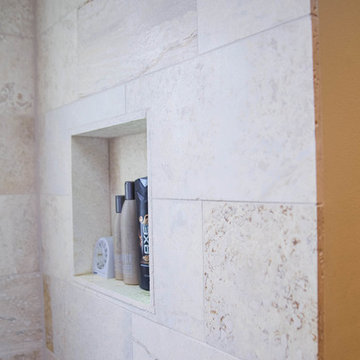
Mittelgroßes Asiatisches Badezimmer En Suite mit Aufsatzwaschbecken, hellbraunen Holzschränken, Granit-Waschbecken/Waschtisch, Badewanne in Nische, Duschbadewanne, Toilette mit Aufsatzspülkasten, beigen Fliesen, Steinplatten, beiger Wandfarbe und Travertin in Chicago

Kleines Klassisches Badezimmer mit Löwenfuß-Badewanne, Duschbadewanne, Toilette mit Aufsatzspülkasten, Travertin, Sockelwaschbecken, Duschvorhang-Duschabtrennung, Einzelwaschbecken, schwebendem Waschtisch, Holzdecke und Holzwänden in New Orleans
Bäder mit Duschbadewanne und Travertin Ideen und Design
1

