Bäder mit verzierten Schränken und Glasfliesen Ideen und Design
Suche verfeinern:
Budget
Sortieren nach:Heute beliebt
1 – 20 von 1.222 Fotos
1 von 3

Simple accessories adorn quartz countertop. Gunmetal finished hardware in a beautiful curved shape. Beautiful Cast glass pendants.
Kleines Klassisches Duschbad mit verzierten Schränken, braunen Schränken, Einbaubadewanne, Duschbadewanne, Bidet, braunen Fliesen, Glasfliesen, weißer Wandfarbe, Fliesen in Holzoptik, Unterbauwaschbecken, Quarzwerkstein-Waschtisch, beigem Boden, offener Dusche, weißer Waschtischplatte, Wandnische, Einzelwaschbecken und freistehendem Waschtisch in San Francisco
Kleines Klassisches Duschbad mit verzierten Schränken, braunen Schränken, Einbaubadewanne, Duschbadewanne, Bidet, braunen Fliesen, Glasfliesen, weißer Wandfarbe, Fliesen in Holzoptik, Unterbauwaschbecken, Quarzwerkstein-Waschtisch, beigem Boden, offener Dusche, weißer Waschtischplatte, Wandnische, Einzelwaschbecken und freistehendem Waschtisch in San Francisco
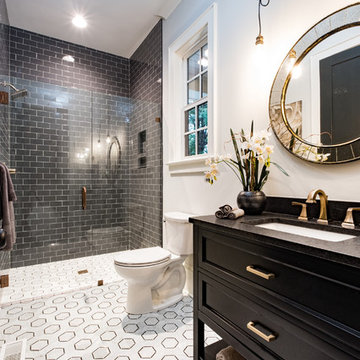
Mittelgroßes Klassisches Badezimmer mit verzierten Schränken, bodengleicher Dusche, grauen Fliesen, Glasfliesen, beiger Wandfarbe, Keramikboden und Falttür-Duschabtrennung in Charlotte
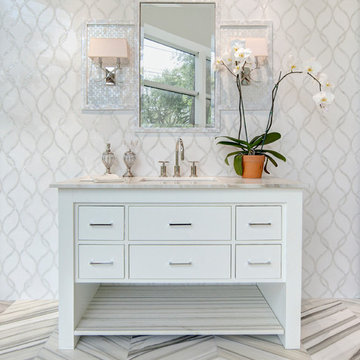
Mittelgroßes Modernes Badezimmer En Suite mit Unterbauwaschbecken, grauem Boden, verzierten Schränken, grauen Schränken, weißen Fliesen, Glasfliesen, weißer Wandfarbe, Marmorboden und Quarzit-Waschtisch in New York
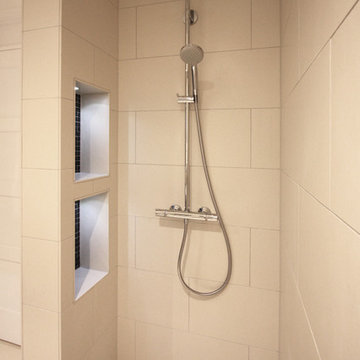
The drencher shower wet area with a small stud wall and storage alcoves with lighting.
Kleines Modernes Duschbad mit verzierten Schränken, schwarzen Schränken, offener Dusche, Toilette mit Aufsatzspülkasten, schwarzen Fliesen, Glasfliesen, weißer Wandfarbe, Porzellan-Bodenfliesen und gefliestem Waschtisch in London
Kleines Modernes Duschbad mit verzierten Schränken, schwarzen Schränken, offener Dusche, Toilette mit Aufsatzspülkasten, schwarzen Fliesen, Glasfliesen, weißer Wandfarbe, Porzellan-Bodenfliesen und gefliestem Waschtisch in London

After completing their kitchen several years prior, this client came back to update their bath shared by their twin girls in this 1930's home.
The bath boasts a large custom vanity with an antique mirror detail. Handmade blue glass tile is a contrast to the light coral wall. A small area in front of the toilet features a vanity and storage area with plenty of space to accommodate toiletries for two pre-teen girls.
Designed by: Susan Klimala, CKD, CBD
For more information on kitchen and bath design ideas go to: www.kitchenstudio-ge.com

With family life and entertaining in mind, we built this 4,000 sq. ft., 4 bedroom, 3 full baths and 2 half baths house from the ground up! To fit in with the rest of the neighborhood, we constructed an English Tudor style home, but updated it with a modern, open floor plan on the first floor, bright bedrooms, and large windows throughout the home. What sets this home apart are the high-end architectural details that match the home’s Tudor exterior, such as the historically accurate windows encased in black frames. The stunning craftsman-style staircase is a post and rail system, with painted railings. The first floor was designed with entertaining in mind, as the kitchen, living, dining, and family rooms flow seamlessly. The home office is set apart to ensure a quiet space and has its own adjacent powder room. Another half bath and is located off the mudroom. Upstairs, the principle bedroom has a luxurious en-suite bathroom, with Carrera marble floors, furniture quality double vanity, and a large walk in shower. There are three other bedrooms, with a Jack-and-Jill bathroom and an additional hall bathroom.
Rudloff Custom Builders has won Best of Houzz for Customer Service in 2014, 2015 2016, 2017, 2019, and 2020. We also were voted Best of Design in 2016, 2017, 2018, 2019 and 2020, which only 2% of professionals receive. Rudloff Custom Builders has been featured on Houzz in their Kitchen of the Week, What to Know About Using Reclaimed Wood in the Kitchen as well as included in their Bathroom WorkBook article. We are a full service, certified remodeling company that covers all of the Philadelphia suburban area. This business, like most others, developed from a friendship of young entrepreneurs who wanted to make a difference in their clients’ lives, one household at a time. This relationship between partners is much more than a friendship. Edward and Stephen Rudloff are brothers who have renovated and built custom homes together paying close attention to detail. They are carpenters by trade and understand concept and execution. Rudloff Custom Builders will provide services for you with the highest level of professionalism, quality, detail, punctuality and craftsmanship, every step of the way along our journey together.
Specializing in residential construction allows us to connect with our clients early in the design phase to ensure that every detail is captured as you imagined. One stop shopping is essentially what you will receive with Rudloff Custom Builders from design of your project to the construction of your dreams, executed by on-site project managers and skilled craftsmen. Our concept: envision our client’s ideas and make them a reality. Our mission: CREATING LIFETIME RELATIONSHIPS BUILT ON TRUST AND INTEGRITY.

Our Day Lily Master Bathroom project
Mittelgroßes Badezimmer En Suite mit verzierten Schränken, dunklen Holzschränken, freistehender Badewanne, Doppeldusche, Toilette mit Aufsatzspülkasten, grünen Fliesen, Glasfliesen, beiger Wandfarbe, Porzellan-Bodenfliesen, Aufsatzwaschbecken, Granit-Waschbecken/Waschtisch, grauem Boden, Falttür-Duschabtrennung und brauner Waschtischplatte in Detroit
Mittelgroßes Badezimmer En Suite mit verzierten Schränken, dunklen Holzschränken, freistehender Badewanne, Doppeldusche, Toilette mit Aufsatzspülkasten, grünen Fliesen, Glasfliesen, beiger Wandfarbe, Porzellan-Bodenfliesen, Aufsatzwaschbecken, Granit-Waschbecken/Waschtisch, grauem Boden, Falttür-Duschabtrennung und brauner Waschtischplatte in Detroit

Meredith Heuer
Großes Modernes Duschbad mit weißen Schränken, Duschbadewanne, Glasfliesen, grüner Wandfarbe, Porzellan-Bodenfliesen, verzierten Schränken, Badewanne in Nische, Wandtoilette mit Spülkasten, grünen Fliesen, Trogwaschbecken, weißem Boden und Duschvorhang-Duschabtrennung in New York
Großes Modernes Duschbad mit weißen Schränken, Duschbadewanne, Glasfliesen, grüner Wandfarbe, Porzellan-Bodenfliesen, verzierten Schränken, Badewanne in Nische, Wandtoilette mit Spülkasten, grünen Fliesen, Trogwaschbecken, weißem Boden und Duschvorhang-Duschabtrennung in New York

Miami modern Interior Design.
Miami Home Décor magazine Publishes one of our contemporary Projects in Miami Beach Bath Club and they said:
TAILOR MADE FOR A PERFECT FIT
SOFT COLORS AND A CAREFUL MIX OF STYLES TRANSFORM A NORTH MIAMI BEACH CONDOMINIUM INTO A CUSTOM RETREAT FOR ONE YOUNG FAMILY. ....
…..The couple gave Corredor free reign with the interior scheme.
And the designer responded with quiet restraint, infusing the home with a palette of pale greens, creams and beiges that echo the beachfront outside…. The use of texture on walls, furnishings and fabrics, along with unexpected accents of deep orange, add a cozy feel to the open layout. “I used splashes of orange because it’s a favorite color of mine and of my clients’,” she says. “It’s a hue that lends itself to warmth and energy — this house has a lot of warmth and energy, just like the owners.”
With a nod to the family’s South American heritage, a large, wood architectural element greets visitors
as soon as they step off the elevator.
The jigsaw design — pieces of cherry wood that fit together like a puzzle — is a work of art in itself. Visible from nearly every room, this central nucleus not only adds warmth and character, but also, acts as a divider between the formal living room and family room…..
Miami modern,
Contemporary Interior Designers,
Modern Interior Designers,
Coco Plum Interior Designers,
Sunny Isles Interior Designers,
Pinecrest Interior Designers,
J Design Group interiors,
South Florida designers,
Best Miami Designers,
Miami interiors,
Miami décor,
Miami Beach Designers,
Best Miami Interior Designers,
Miami Beach Interiors,
Luxurious Design in Miami,
Top designers,
Deco Miami,
Luxury interiors,
Miami Beach Luxury Interiors,
Miami Interior Design,
Miami Interior Design Firms,
Beach front,
Top Interior Designers,
top décor,
Top Miami Decorators,
Miami luxury condos,
modern interiors,
Modern,
Pent house design,
white interiors,
Top Miami Interior Decorators,
Top Miami Interior Designers,
Modern Designers in Miami.

The homeowners came to us seeking an updated bathroom to add a shower, additional storage, and make the Bathroom feel more spacious. The door was moved to capture a portion of the hall space adjacent to the Bathroom and replaced with a frosted glass panel door to let in more light. A full tiled shower was added, and two 2'-0" x 4'-0" skylights were installed to greatly increase the amount of daylight and provide additional headroom in the sloped ceiling. The shower features a stunning blue glass tile surround with a frameless glass enclosure that keeps the water from entering the rest of the room without adding any walls to keep the small space open. The custom vanity was designed with beautiful arched details, shown in the cabinet feet, quartz backsplash, and a matching mirrored medicine cabinet was installed! The linen closet was added for much-needed storage for this family bathroom and built with the same custom detail as the vanity. The cabinet doors and drawers are inset-style, as opposed to our standard European style, to preserve the historic charm that these clients love about their home.
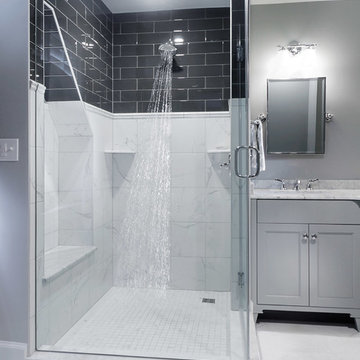
Jason Hall Photography
Mittelgroßes Modernes Badezimmer En Suite mit verzierten Schränken, grauen Schränken, Eckdusche, Wandtoilette mit Spülkasten, grauen Fliesen, Glasfliesen, grauer Wandfarbe, Marmorboden, Unterbauwaschbecken, Marmor-Waschbecken/Waschtisch, weißem Boden und Falttür-Duschabtrennung in Louisville
Mittelgroßes Modernes Badezimmer En Suite mit verzierten Schränken, grauen Schränken, Eckdusche, Wandtoilette mit Spülkasten, grauen Fliesen, Glasfliesen, grauer Wandfarbe, Marmorboden, Unterbauwaschbecken, Marmor-Waschbecken/Waschtisch, weißem Boden und Falttür-Duschabtrennung in Louisville

Bob Geifer Photography
Kleines Modernes Kinderbad mit verzierten Schränken, dunklen Holzschränken, Badewanne in Nische, Duschbadewanne, Wandtoilette mit Spülkasten, weißen Fliesen, Glasfliesen, grauer Wandfarbe und Duschvorhang-Duschabtrennung in Minneapolis
Kleines Modernes Kinderbad mit verzierten Schränken, dunklen Holzschränken, Badewanne in Nische, Duschbadewanne, Wandtoilette mit Spülkasten, weißen Fliesen, Glasfliesen, grauer Wandfarbe und Duschvorhang-Duschabtrennung in Minneapolis
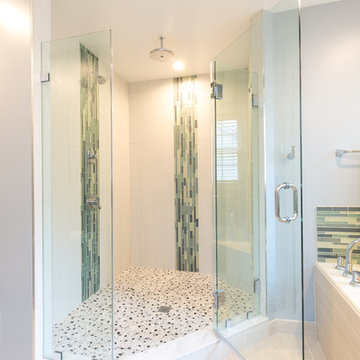
Tim Souza
Großes Modernes Badezimmer En Suite mit verzierten Schränken, schwarzen Schränken, Einbaubadewanne, offener Dusche, Wandtoilette mit Spülkasten, blauen Fliesen, Glasfliesen, grauer Wandfarbe, Keramikboden, Aufsatzwaschbecken, Glaswaschbecken/Glaswaschtisch, grauem Boden und offener Dusche in Philadelphia
Großes Modernes Badezimmer En Suite mit verzierten Schränken, schwarzen Schränken, Einbaubadewanne, offener Dusche, Wandtoilette mit Spülkasten, blauen Fliesen, Glasfliesen, grauer Wandfarbe, Keramikboden, Aufsatzwaschbecken, Glaswaschbecken/Glaswaschtisch, grauem Boden und offener Dusche in Philadelphia
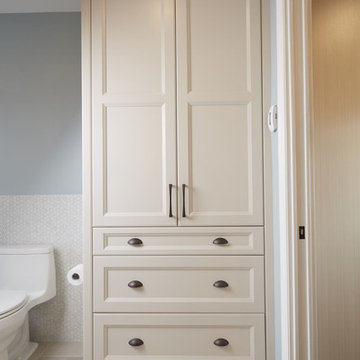
This client wanted a relaxing bathroom that brought the ocean to Waterloo, Ontario. The wavy tile in the shower, and the glass teardrop accents in the niche and behind both his & her vanities showcase the movement and sheen of the water, and the soft blue and grey colour scheme allow a warm and cozy, yet fresh feeling overall. The hexagon marble tile on the shower floor was copied behind the soaker tub to define the space, and the furniture style cabinets from Casey’s Creative Kitchens offer an authentic classic look. The oil-rubbed finishes were carried throughout for consistency, and add a true luxury to the bathroom. The client mentioned, ‘…this is an amazing shower’ – the fixtures from Delta offer flexibility and customization. Fantasy Brown granite was used, and inhibites the movement of a stream, bringing together the browns, creams, whites blues and greens. The tile floor has a sandy texture and colour, and gives the feeling of being at the beach. With the sea-inspired colour scheme, and numerous textures and patterns, this bathroom is the perfect oasis from the everyday.

Photo Credit: Matt Edington
Moderne Gästetoilette mit Aufsatzwaschbecken, verzierten Schränken, dunklen Holzschränken, Marmor-Waschbecken/Waschtisch, beigen Fliesen, Glasfliesen und grauer Wandfarbe in Seattle
Moderne Gästetoilette mit Aufsatzwaschbecken, verzierten Schränken, dunklen Holzschränken, Marmor-Waschbecken/Waschtisch, beigen Fliesen, Glasfliesen und grauer Wandfarbe in Seattle
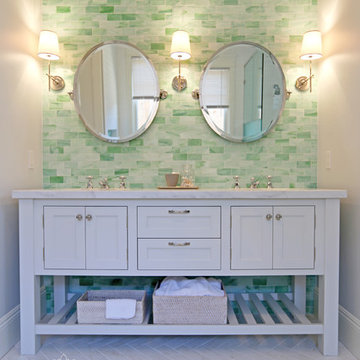
Dual mirrors set atop 2x8 repose glass in Cucumber make for a stunning focal point. White washed baskets from Waterworks offer lovely storage options in this open vanity.

Mittelgroßes Maritimes Badezimmer En Suite mit verzierten Schränken, weißen Schränken, Eckdusche, Wandtoilette mit Spülkasten, Glasfliesen, weißer Wandfarbe, Mosaik-Bodenfliesen, integriertem Waschbecken, weißem Boden, Falttür-Duschabtrennung, weißer Waschtischplatte, Duschbank, Einzelwaschbecken und freistehendem Waschtisch in Charleston
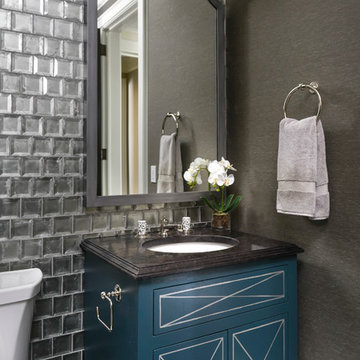
Morgante Wilson Architects used Anne Sacks tile behind the vanity to add glamour to this Powder Room. The THG faucet is in polished nickel to add even more sparkle to this Powder Room.
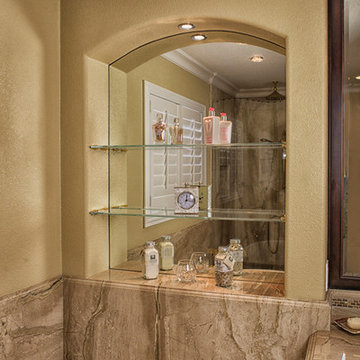
An existing tight master bathroom space, with fixtures and tub already purchased by client. We opened the wall between the toilet/shower and tub/vanity area. The detailing of the marble is quite exquisite. The glass tile is recessed into the marble backsplash.

Bathroom remodel for clients who are from New Mexico and wanted to incorporate that vibe into their home. Photo Credit: Tiffany Hofeldt Photography, Buda, Texas
Bäder mit verzierten Schränken und Glasfliesen Ideen und Design
1

