Bäder mit Wandtoilette mit Spülkasten und Glasfliesen Ideen und Design
Suche verfeinern:
Budget
Sortieren nach:Heute beliebt
1 – 20 von 4.858 Fotos
1 von 3
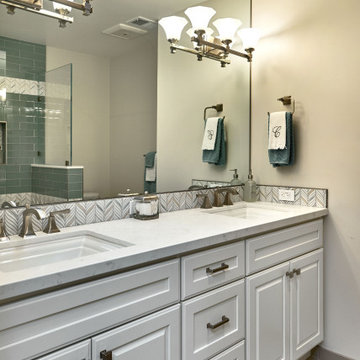
Mittelgroßes Klassisches Kinderbad mit Schrankfronten mit vertiefter Füllung, weißen Schränken, Badewanne in Nische, Duschbadewanne, Wandtoilette mit Spülkasten, blauen Fliesen, Glasfliesen, grauer Wandfarbe, Porzellan-Bodenfliesen, Unterbauwaschbecken, Quarzwerkstein-Waschtisch, grauem Boden, Falttür-Duschabtrennung, grauer Waschtischplatte, Wandnische, Doppelwaschbecken und eingebautem Waschtisch in San Francisco
This true mid-century modern home was ready to be revived. The home was built in 1959 and lost its character throughout the various remodels over the years. Our clients came to us trusting that with our help, they could love their home again. This design is full of clean lines, yet remains playful and organic. The first steps in the kitchen were removing the soffit above the previous cabinets and reworking the cabinet layout. They didn't have an island before and the hood was in the middle of the room. They gained so much storage in the same square footage of kitchen. We started by incorporating custom flat slab walnut cabinetry throughout the home. We lightened up the rooms with bright white countertops and gave the kitchen a 3-dimensional emerald green backsplash tile. In the hall bathroom, we chose a penny round floor tile, a terrazzo tile installed in a grid pattern from floor-to-ceiling behind the floating vanity. The hexagon mirror and asymmetrical pendant light are unforgettable. We finished it with a frameless glass panel in the shower and crisp, white tile. In the master bath, we chose a wall-mounted faucet, a full wall of glass tile which runs directly into the shower niche and a geometric floor tile. Our clients can't believe this is the same home and they feel so lucky to be able to enjoy it every day.

This pullout accommodates a plugged in hair dryer or curling iron even when hot.
Großes Klassisches Badezimmer En Suite mit Schrankfronten im Shaker-Stil, weißen Schränken, Eckdusche, Wandtoilette mit Spülkasten, grünen Fliesen, Glasfliesen, blauer Wandfarbe, Marmorboden, Unterbauwaschbecken, Quarzwerkstein-Waschtisch, beigem Boden, Falttür-Duschabtrennung, weißer Waschtischplatte, WC-Raum, Doppelwaschbecken, eingebautem Waschtisch und Kassettendecke in Miami
Großes Klassisches Badezimmer En Suite mit Schrankfronten im Shaker-Stil, weißen Schränken, Eckdusche, Wandtoilette mit Spülkasten, grünen Fliesen, Glasfliesen, blauer Wandfarbe, Marmorboden, Unterbauwaschbecken, Quarzwerkstein-Waschtisch, beigem Boden, Falttür-Duschabtrennung, weißer Waschtischplatte, WC-Raum, Doppelwaschbecken, eingebautem Waschtisch und Kassettendecke in Miami

This Master Bathroom remodel removed some framing and drywall above and at the sides of the shower opening to enlarge the shower entry and provide a breathtaking view to the exotic polished porcelain marble tile in a 24 x 48 size used inside. The sliced stone used as vertical accent was hand placed by the tile installer to eliminate the tile outlines sometimes seen in lesser quality installations. The agate design glass tiles used as the backsplash and mirror surround delight the eye. The warm brown griege cabinetry have custom designed drawer interiors to work around the plumbing underneath. Floating vanities add visual space to the room. The dark brown in the herringbone shower floor is repeated in the master bedroom wood flooring coloring so that the entire master suite flows.
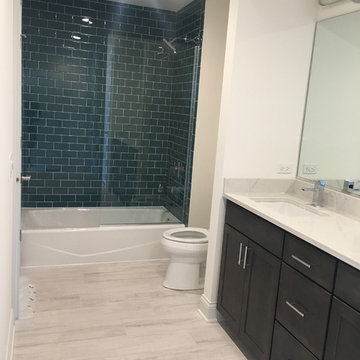
Mittelgroßes Landhaus Kinderbad mit Schrankfronten im Shaker-Stil, dunklen Holzschränken, Badewanne in Nische, Wandtoilette mit Spülkasten, grünen Fliesen, Glasfliesen, weißer Wandfarbe, Porzellan-Bodenfliesen, Unterbauwaschbecken, Quarzwerkstein-Waschtisch, grauem Boden und weißer Waschtischplatte in Chicago

Geräumiges Klassisches Badezimmer En Suite mit Schrankfronten im Shaker-Stil, grauen Schränken, freistehender Badewanne, Nasszelle, Wandtoilette mit Spülkasten, farbigen Fliesen, Glasfliesen, bunten Wänden, Keramikboden, Einbauwaschbecken, Quarzwerkstein-Waschtisch, buntem Boden, Falttür-Duschabtrennung und weißer Waschtischplatte in Sonstige
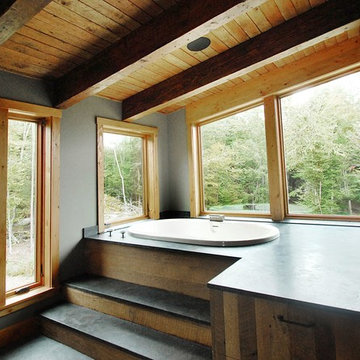
www.gordondixonconstruction.com
Geräumiges Modernes Badezimmer En Suite mit flächenbündigen Schrankfronten, hellbraunen Holzschränken, Einbaubadewanne, Eckdusche, Wandtoilette mit Spülkasten, farbigen Fliesen, Glasfliesen, grauer Wandfarbe, Schieferboden, Unterbauwaschbecken, Granit-Waschbecken/Waschtisch, grauem Boden und Falttür-Duschabtrennung in Burlington
Geräumiges Modernes Badezimmer En Suite mit flächenbündigen Schrankfronten, hellbraunen Holzschränken, Einbaubadewanne, Eckdusche, Wandtoilette mit Spülkasten, farbigen Fliesen, Glasfliesen, grauer Wandfarbe, Schieferboden, Unterbauwaschbecken, Granit-Waschbecken/Waschtisch, grauem Boden und Falttür-Duschabtrennung in Burlington

Karissa Van Tassel Photography
The lower level spa bathroom (off the home gym), features all the amenities for a relaxing escape! A large steam shower with a rain head and body sprays hits the spot. Pebbles on the floor offer a natural foot message. Dramatic details; glass wall tile, stone door hardware, wall mounted faucet, glass vessel sink, textured wallpaper, and the bubble ceiling fixture blend together for this striking oasis.
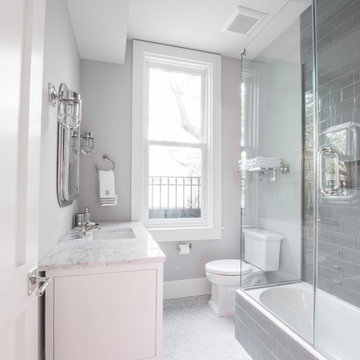
Visual Etiquette
Kleines Klassisches Badezimmer mit Waschtischkonsole, Marmor-Waschbecken/Waschtisch, Badewanne in Nische, Duschbadewanne, Wandtoilette mit Spülkasten, grauen Fliesen, Glasfliesen, grauer Wandfarbe und Marmorboden in Chicago
Kleines Klassisches Badezimmer mit Waschtischkonsole, Marmor-Waschbecken/Waschtisch, Badewanne in Nische, Duschbadewanne, Wandtoilette mit Spülkasten, grauen Fliesen, Glasfliesen, grauer Wandfarbe und Marmorboden in Chicago
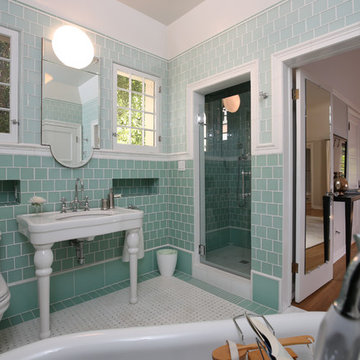
Jordan Pysz
Mittelgroßes Modernes Badezimmer En Suite mit freistehender Badewanne, Duschnische, Wandtoilette mit Spülkasten, grünen Fliesen, Glasfliesen, grüner Wandfarbe, Keramikboden und Unterbauwaschbecken in Los Angeles
Mittelgroßes Modernes Badezimmer En Suite mit freistehender Badewanne, Duschnische, Wandtoilette mit Spülkasten, grünen Fliesen, Glasfliesen, grüner Wandfarbe, Keramikboden und Unterbauwaschbecken in Los Angeles

Our client requested a design that reflected their need to renovate their dated bathroom into a transitional floor plan that would provide accessibility and function. The new shower design consists of a pony wall with a glass enclosure that has beautiful details of brushed nickel square glass clamps.
The interior shower fittings entail geometric lines that lend a contemporary finish. A curbless shower and linear drain added an extra dimension of accessibility to the plan. In addition, a balance bar above the accessory niche was affixed to the wall for extra stability.
The shower area also includes a folding teak wood bench seat that also adds to the comfort of the bathroom as well as to the accessibility factors. Improved lighting was created with LED Damp-location rated recessed lighting. LED sconces were also used to flank the Robern medicine cabinet which created realistic and flattering light. Designer: Marie cairns
Contractor: Charles Cairns
Photographer: Michael Andrew
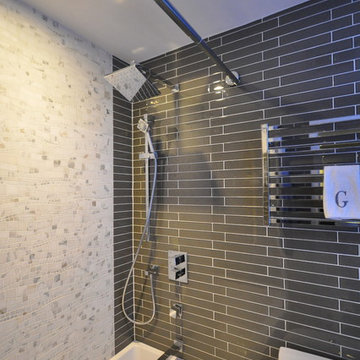
Raised Mirror with LED background lighting
Glass countertop sink
Towel warmer
Kleines Modernes Duschbad mit integriertem Waschbecken, flächenbündigen Schrankfronten, weißen Schränken, Glaswaschbecken/Glaswaschtisch, Whirlpool, Duschbadewanne, Wandtoilette mit Spülkasten, braunen Fliesen, Glasfliesen und Porzellan-Bodenfliesen in Vancouver
Kleines Modernes Duschbad mit integriertem Waschbecken, flächenbündigen Schrankfronten, weißen Schränken, Glaswaschbecken/Glaswaschtisch, Whirlpool, Duschbadewanne, Wandtoilette mit Spülkasten, braunen Fliesen, Glasfliesen und Porzellan-Bodenfliesen in Vancouver
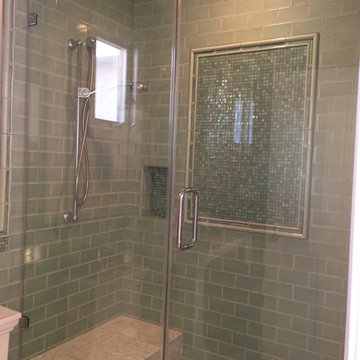
Donna Sanders
Kleines Rustikales Duschbad mit Wandtoilette mit Spülkasten, grünen Fliesen, Glasfliesen, beiger Wandfarbe und Marmorboden in Los Angeles
Kleines Rustikales Duschbad mit Wandtoilette mit Spülkasten, grünen Fliesen, Glasfliesen, beiger Wandfarbe und Marmorboden in Los Angeles
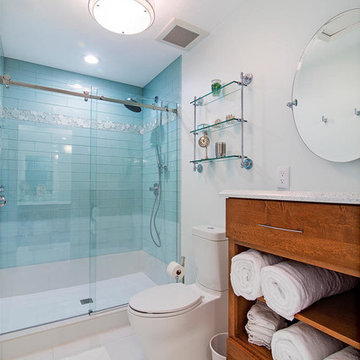
How to transform that boring, dated guest bath into a fresh new space with Florida vacation atmosphere? Add light, glass, and texture all set against a soothing white palette. High gloss aqua glass in the shower creates an “under the sea” water experience. Removal of an existing linen closet visually opens the space, making room for a private grooming area and open shelving for towel storage in the shower room. Casual hooks for wet towels. Aqua basket weave glass backsplash at the vanity adds fun and light-reflecting texture. This “spa” like guest bath says relax and welcome to paradise.
Interior Designer: Wanda Pfeiffer
Photo credit: Naples Kenny
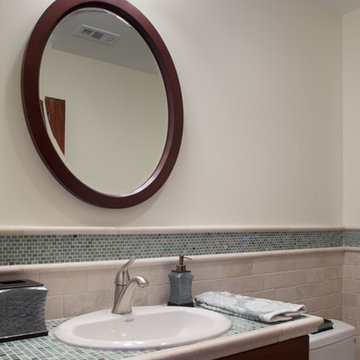
Morningside Architects, LLP
Contractor: Gilbert Godbold
Photographer: Rick Gardner Photography
Mittelgroßes Klassisches Duschbad mit Einbauwaschbecken, Schrankfronten mit vertiefter Füllung, dunklen Holzschränken, gefliestem Waschtisch, Einbaubadewanne, Duschbadewanne, Wandtoilette mit Spülkasten, blauen Fliesen, Glasfliesen, weißer Wandfarbe und hellem Holzboden in Houston
Mittelgroßes Klassisches Duschbad mit Einbauwaschbecken, Schrankfronten mit vertiefter Füllung, dunklen Holzschränken, gefliestem Waschtisch, Einbaubadewanne, Duschbadewanne, Wandtoilette mit Spülkasten, blauen Fliesen, Glasfliesen, weißer Wandfarbe und hellem Holzboden in Houston
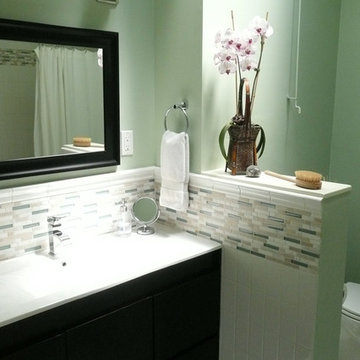
Mittelgroßes Modernes Badezimmer En Suite mit integriertem Waschbecken, flächenbündigen Schrankfronten, dunklen Holzschränken, Mineralwerkstoff-Waschtisch, Duschbadewanne, Wandtoilette mit Spülkasten, farbigen Fliesen, Glasfliesen, grüner Wandfarbe und Keramikboden in San Francisco

Tom Powel Imaging
Mittelgroßes Modernes Kinderbad mit flächenbündigen Schrankfronten, gelben Schränken, Eckbadewanne, Duschbadewanne, Wandtoilette mit Spülkasten, beigen Fliesen, gelben Fliesen, Glasfliesen, gelber Wandfarbe, Keramikboden und integriertem Waschbecken in New York
Mittelgroßes Modernes Kinderbad mit flächenbündigen Schrankfronten, gelben Schränken, Eckbadewanne, Duschbadewanne, Wandtoilette mit Spülkasten, beigen Fliesen, gelben Fliesen, Glasfliesen, gelber Wandfarbe, Keramikboden und integriertem Waschbecken in New York

Modern Bathroom with Skylight.
Townhouse renovation by Ben Herzog.
Photography by Marco Valencia.
Modernes Badezimmer mit Trogwaschbecken, dunklen Holzschränken, Doppeldusche, Wandtoilette mit Spülkasten, blauen Fliesen, Glasfliesen und flächenbündigen Schrankfronten in New York
Modernes Badezimmer mit Trogwaschbecken, dunklen Holzschränken, Doppeldusche, Wandtoilette mit Spülkasten, blauen Fliesen, Glasfliesen und flächenbündigen Schrankfronten in New York

The guest bath features floor to ceiling glass tile in a calming sage green, while the freestanding cabinets are a bright white. Behind the freestanding tub teak shutters open to the bathroom's private garden and outdoor shower. The walls are lava rock and the shower head is a custom stone waterfall. The teak mirrors are framed by glass pendants. The gold fixtures add a pop of glamour to the all white vanities and the soft green of the shower. The shower floor is gray pebbles to compliment the gray floor and the lava rock outside in the garden.

Mittelgroßes Maritimes Badezimmer En Suite mit weißen Schränken, Eckdusche, Wandtoilette mit Spülkasten, Glasfliesen, weißer Wandfarbe, Mosaik-Bodenfliesen, integriertem Waschbecken, weißem Boden, Falttür-Duschabtrennung, weißer Waschtischplatte, Duschbank, Einzelwaschbecken, freistehendem Waschtisch und Schrankfronten im Shaker-Stil in Charleston
Bäder mit Wandtoilette mit Spülkasten und Glasfliesen Ideen und Design
1

