Bäder mit Keramikfliesen und grüner Wandfarbe Ideen und Design
Suche verfeinern:
Budget
Sortieren nach:Heute beliebt
1 – 20 von 5.314 Fotos
1 von 3
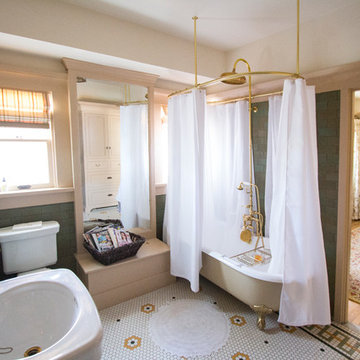
Guest Bath w/ a clawfoot tub, Kohler Bancroft Pedestal Sinks, Craftsman Mirrored Medicine cabinets, period sconces, Malibu Tile Company wall tile in Copper, and a custom keystones floor from DalTile

Bronze Green family bathroom with dark rusty red slipper bath, marble herringbone tiles, cast iron fireplace, oak vanity sink, walk-in shower and bronze green tiles, vintage lighting and a lot of art and antiques objects!

Großes Kinderbad mit flächenbündigen Schrankfronten, hellbraunen Holzschränken, freistehender Badewanne, Nasszelle, Toilette mit Aufsatzspülkasten, grünen Fliesen, Keramikfliesen, grüner Wandfarbe, Porzellan-Bodenfliesen, integriertem Waschbecken, Mineralwerkstoff-Waschtisch, weißem Boden, offener Dusche, weißer Waschtischplatte, Duschbank, Doppelwaschbecken, schwebendem Waschtisch und Tapetenwänden in Montreal

Luscious Bathroom in Storrington, West Sussex
A luscious green bathroom design is complemented by matt black accents and unique platform for a feature bath.
The Brief
The aim of this project was to transform a former bedroom into a contemporary family bathroom, complete with a walk-in shower and freestanding bath.
This Storrington client had some strong design ideas, favouring a green theme with contemporary additions to modernise the space.
Storage was also a key design element. To help minimise clutter and create space for decorative items an inventive solution was required.
Design Elements
The design utilises some key desirables from the client as well as some clever suggestions from our bathroom designer Martin.
The green theme has been deployed spectacularly, with metro tiles utilised as a strong accent within the shower area and multiple storage niches. All other walls make use of neutral matt white tiles at half height, with William Morris wallpaper used as a leafy and natural addition to the space.
A freestanding bath has been placed central to the window as a focal point. The bathing area is raised to create separation within the room, and three pendant lights fitted above help to create a relaxing ambience for bathing.
Special Inclusions
Storage was an important part of the design.
A wall hung storage unit has been chosen in a Fjord Green Gloss finish, which works well with green tiling and the wallpaper choice. Elsewhere plenty of storage niches feature within the room. These add storage for everyday essentials, decorative items, and conceal items the client may not want on display.
A sizeable walk-in shower was also required as part of the renovation, with designer Martin opting for a Crosswater enclosure in a matt black finish. The matt black finish teams well with other accents in the room like the Vado brassware and Eastbrook towel rail.
Project Highlight
The platformed bathing area is a great highlight of this family bathroom space.
It delivers upon the freestanding bath requirement of the brief, with soothing lighting additions that elevate the design. Wood-effect porcelain floor tiling adds an additional natural element to this renovation.
The End Result
The end result is a complete transformation from the former bedroom that utilised this space.
The client and our designer Martin have combined multiple great finishes and design ideas to create a dramatic and contemporary, yet functional, family bathroom space.
Discover how our expert designers can transform your own bathroom with a free design appointment and quotation. Arrange a free appointment in showroom or online.

The newly remodeled hall bath was made more spacious with the addition of a wall-hung toilet. The soffit at the tub was removed, making the space more open and bright. The bold black and white tile and fixtures paired with the green walls matched the homeowners' personality and style.

Twin basins on custom vanity
Kleines Badezimmer En Suite mit Glasfronten, braunen Schränken, Eckdusche, Toilette mit Aufsatzspülkasten, grünen Fliesen, Keramikfliesen, grüner Wandfarbe, Keramikboden, Aufsatzwaschbecken, Granit-Waschbecken/Waschtisch, weißem Boden, Schiebetür-Duschabtrennung, schwarzer Waschtischplatte, Doppelwaschbecken und eingebautem Waschtisch in Wellington
Kleines Badezimmer En Suite mit Glasfronten, braunen Schränken, Eckdusche, Toilette mit Aufsatzspülkasten, grünen Fliesen, Keramikfliesen, grüner Wandfarbe, Keramikboden, Aufsatzwaschbecken, Granit-Waschbecken/Waschtisch, weißem Boden, Schiebetür-Duschabtrennung, schwarzer Waschtischplatte, Doppelwaschbecken und eingebautem Waschtisch in Wellington
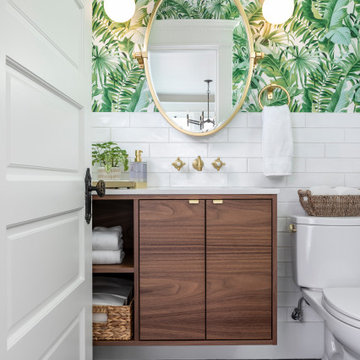
Tropical bathroom with palm leaf wallpaper, modern wood vanity, white subway tile and gold fixtures
Kleines Eklektisches Badezimmer mit flächenbündigen Schrankfronten, hellbraunen Holzschränken, Wandtoilette mit Spülkasten, weißen Fliesen, Keramikfliesen, grüner Wandfarbe, Marmorboden, Unterbauwaschbecken, Quarzwerkstein-Waschtisch, schwarzem Boden, weißer Waschtischplatte, Einzelwaschbecken, schwebendem Waschtisch und Tapetenwänden in Seattle
Kleines Eklektisches Badezimmer mit flächenbündigen Schrankfronten, hellbraunen Holzschränken, Wandtoilette mit Spülkasten, weißen Fliesen, Keramikfliesen, grüner Wandfarbe, Marmorboden, Unterbauwaschbecken, Quarzwerkstein-Waschtisch, schwarzem Boden, weißer Waschtischplatte, Einzelwaschbecken, schwebendem Waschtisch und Tapetenwänden in Seattle

Huntsmore handled the complete design and build of this bathroom extension in Brook Green, W14. Planning permission was gained for the new rear extension at first-floor level. Huntsmore then managed the interior design process, specifying all finishing details. The client wanted to pursue an industrial style with soft accents of pinkThe proposed room was small, so a number of bespoke items were selected to make the most of the space. To compliment the large format concrete effect tiles, this concrete sink was specially made by Warrington & Rose. This met the client's exacting requirements, with a deep basin area for washing and extra counter space either side to keep everyday toiletries and luxury soapsBespoke cabinetry was also built by Huntsmore with a reeded finish to soften the industrial concrete. A tall unit was built to act as bathroom storage, and a vanity unit created to complement the concrete sink. The joinery was finished in Mylands' 'Rose Theatre' paintThe industrial theme was further continued with Crittall-style steel bathroom screen and doors entering the bathroom. The black steel works well with the pink and grey concrete accents through the bathroom. Finally, to soften the concrete throughout the scheme, the client requested a reindeer moss living wall. This is a natural moss, and draws in moisture and humidity as well as softening the room.
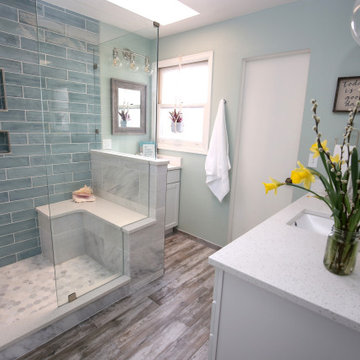
To give the bathroom a more open feel we removed a pony wall and bathtub, added a large shower and carved out space for "his" and "hers" vanities. Glass shower doors make the room feel larger and allow light to floods the entire space. A skylight about the shower floods the area with natural light and creates a bright, airy vibe. photo by Myndi Pressly
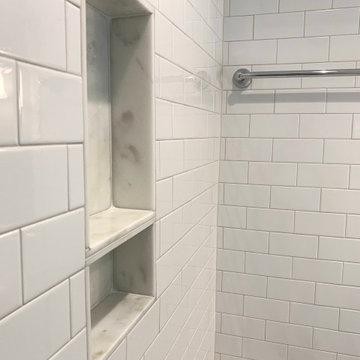
1920' master bath remodel in Kansas City Missouri
Mittelgroßes Klassisches Badezimmer En Suite mit Duschnische, Toilette mit Aufsatzspülkasten, weißen Fliesen, Keramikfliesen, grüner Wandfarbe, Marmorboden, Sockelwaschbecken, grauem Boden und Falttür-Duschabtrennung in Kansas City
Mittelgroßes Klassisches Badezimmer En Suite mit Duschnische, Toilette mit Aufsatzspülkasten, weißen Fliesen, Keramikfliesen, grüner Wandfarbe, Marmorboden, Sockelwaschbecken, grauem Boden und Falttür-Duschabtrennung in Kansas City
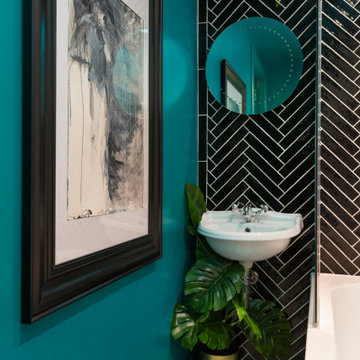
A small but fully equipped bathroom with a warm, bluish green on the walls and ceiling. Geometric tile patterns are balanced out with plants and pale wood to keep a natural feel in the space.

A new powder room with a charming color palette and mosaic floor tile.
Photography (c) Jeffrey Totaro.
Mittelgroße Klassische Gästetoilette mit weißen Schränken, Toilette mit Aufsatzspülkasten, weißen Fliesen, Keramikfliesen, grüner Wandfarbe, Mosaik-Bodenfliesen, Unterbauwaschbecken, Mineralwerkstoff-Waschtisch, weißer Waschtischplatte, Schrankfronten im Shaker-Stil und buntem Boden in Philadelphia
Mittelgroße Klassische Gästetoilette mit weißen Schränken, Toilette mit Aufsatzspülkasten, weißen Fliesen, Keramikfliesen, grüner Wandfarbe, Mosaik-Bodenfliesen, Unterbauwaschbecken, Mineralwerkstoff-Waschtisch, weißer Waschtischplatte, Schrankfronten im Shaker-Stil und buntem Boden in Philadelphia
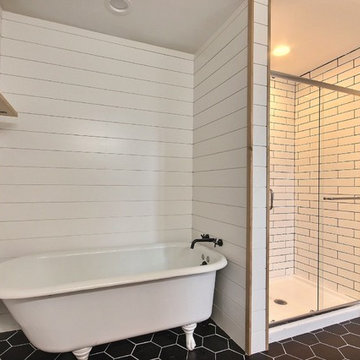
We switched out the old bathtub for this amazing 80 year old claw foot tub! We used a black faucet for the tub and shower in this bathroom. We also added shiplap to the walls in this bathroom to give it some texture. Finally we added natural wood shelves with black brackets.
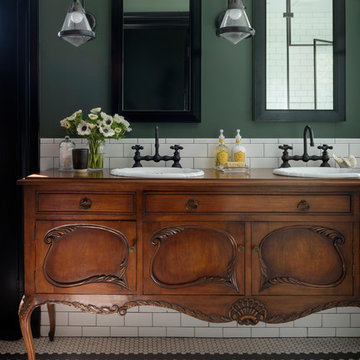
Aaron Leitz
Großes Klassisches Badezimmer En Suite mit bodengleicher Dusche, weißen Fliesen, Keramikfliesen, grüner Wandfarbe, Einbauwaschbecken, Waschtisch aus Holz, Falttür-Duschabtrennung, brauner Waschtischplatte, Keramikboden und weißem Boden in Seattle
Großes Klassisches Badezimmer En Suite mit bodengleicher Dusche, weißen Fliesen, Keramikfliesen, grüner Wandfarbe, Einbauwaschbecken, Waschtisch aus Holz, Falttür-Duschabtrennung, brauner Waschtischplatte, Keramikboden und weißem Boden in Seattle
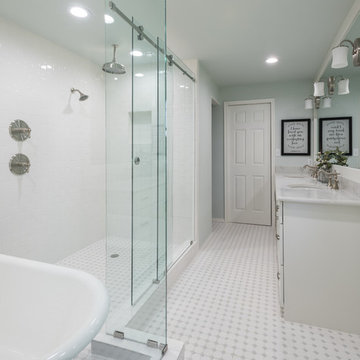
Lewisville, TX - Our clients requested a downstairs master suite that included: reusing the 1910 original tub, walk in multiple head shower, private toilet area, double vanities, and a second closet for her. By using gray, crisp white and spa blue we transformed this space to include everything on their wish list. The tub was refinished and enclosed along with the new rain shower in a separate "wet area" using a glass barn style door at the entrance to eliminate the door swing. The double vanity has lots of storage with a mirror to the ceiling and wall sconces to give a bright airy feel to the space. The additional closet for her (his closet is in the master bedroom) uses a pocket door to maximize the bathroom space. The other original items from the house (window, pedestal sink, commode) were used in the newly designed powder bath between the mudroom and kitchen.
Michael Hunter Photography
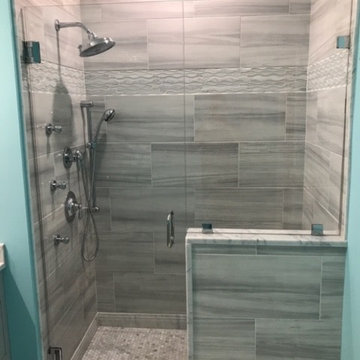
Mittelgroßes Klassisches Badezimmer mit Schrankfronten im Shaker-Stil, grauen Schränken, Duschnische, Wandtoilette mit Spülkasten, grauen Fliesen, Keramikfliesen, grüner Wandfarbe, Marmorboden, Unterbauwaschbecken, Marmor-Waschbecken/Waschtisch, grauem Boden und Falttür-Duschabtrennung in Boston
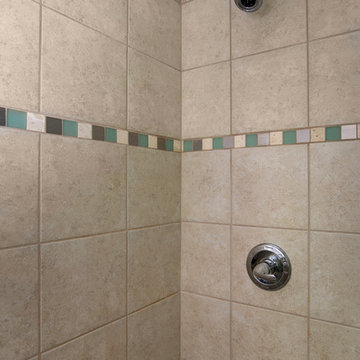
Kleines Uriges Badezimmer En Suite mit verzierten Schränken, Eckdusche, beigen Fliesen, Keramikfliesen, grüner Wandfarbe und Keramikboden in Atlanta
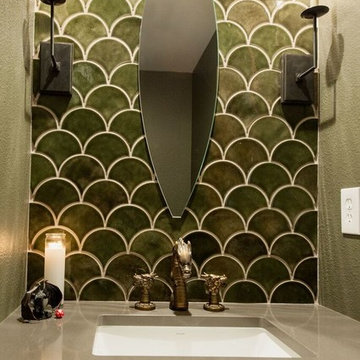
A powder room designed around a dragon faucet that wows D&D Players! How do you do this? You use tiles that looks like scales, wall lights that look like torches and create a custom mirror to resemble the eye of a dragon.
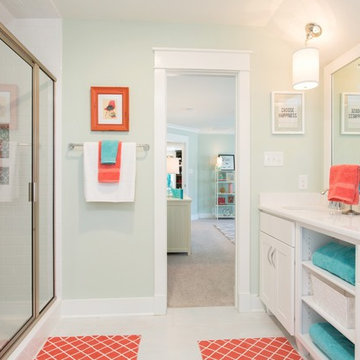
Klassisches Badezimmer mit Duschnische, grüner Wandfarbe, Unterbauwaschbecken, Schrankfronten im Shaker-Stil, weißen Schränken, weißen Fliesen, Keramikfliesen, Keramikboden und Granit-Waschbecken/Waschtisch in Richmond
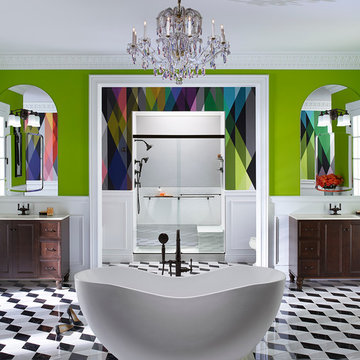
Großes Stilmix Badezimmer En Suite mit Schrankfronten mit vertiefter Füllung, dunklen Holzschränken, freistehender Badewanne, Duschbadewanne, schwarz-weißen Fliesen, Keramikfliesen, grüner Wandfarbe, Keramikboden, Unterbauwaschbecken und Quarzwerkstein-Waschtisch in Raleigh
Bäder mit Keramikfliesen und grüner Wandfarbe Ideen und Design
1

