Bäder mit brauner Wandfarbe und hellem Holzboden Ideen und Design
Sortieren nach:Heute beliebt
1 – 20 von 383 Fotos

Master bath remodel with porcelain wood tiles and Waterworks fixtures. Photography by Manolo Langis
Located steps away from the beach, the client engaged us to transform a blank industrial loft space to a warm inviting space that pays respect to its industrial heritage. We use anchored large open space with a sixteen foot conversation island that was constructed out of reclaimed logs and plumbing pipes. The island itself is divided up into areas for eating, drinking, and reading. Bringing this theme into the bedroom, the bed was constructed out of 12x12 reclaimed logs anchored by two bent steel plates for side tables.

Großes Klassisches Badezimmer En Suite mit brauner Wandfarbe, hellem Holzboden, braunem Boden, hellen Holzschränken, freistehender Badewanne, Duschnische, grauen Fliesen, Einbauwaschbecken, Falttür-Duschabtrennung, WC-Raum und eingebautem Waschtisch in Houston

Our owners were looking to upgrade their master bedroom into a hotel-like oasis away from the world with a rustic "ski lodge" feel. The bathroom was gutted, we added some square footage from a closet next door and created a vaulted, spa-like bathroom space with a feature soaking tub. We connected the bedroom to the sitting space beyond to make sure both rooms were able to be used and work together. Added some beams to dress up the ceilings along with a new more modern soffit ceiling complete with an industrial style ceiling fan. The master bed will be positioned at the actual reclaimed barn-wood wall...The gas fireplace is see-through to the sitting area and ties the large space together with a warm accent. This wall is coated in a beautiful venetian plaster. Also included 2 walk-in closet spaces (being fitted with closet systems) and an exercise room.
Pros that worked on the project included: Holly Nase Interiors, S & D Renovations (who coordinated all of the construction), Agentis Kitchen & Bath, Veneshe Master Venetian Plastering, Stoves & Stuff Fireplaces
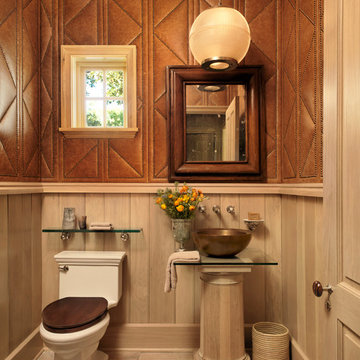
Alise O'Brien
Country Gästetoilette mit Aufsatzwaschbecken, Glaswaschbecken/Glaswaschtisch, Wandtoilette mit Spülkasten, brauner Wandfarbe und hellem Holzboden in Austin
Country Gästetoilette mit Aufsatzwaschbecken, Glaswaschbecken/Glaswaschtisch, Wandtoilette mit Spülkasten, brauner Wandfarbe und hellem Holzboden in Austin
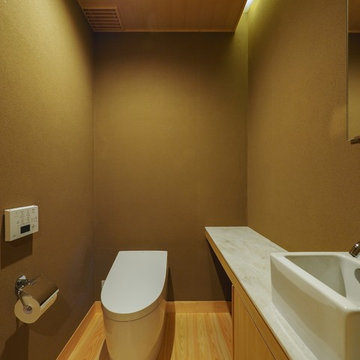
北林泉の家
ゲスト用のトイレは和のしつらえ
Asiatische Gästetoilette mit hellen Holzschränken, brauner Wandfarbe, Aufsatzwaschbecken, braunem Boden, flächenbündigen Schrankfronten und hellem Holzboden in Sonstige
Asiatische Gästetoilette mit hellen Holzschränken, brauner Wandfarbe, Aufsatzwaschbecken, braunem Boden, flächenbündigen Schrankfronten und hellem Holzboden in Sonstige
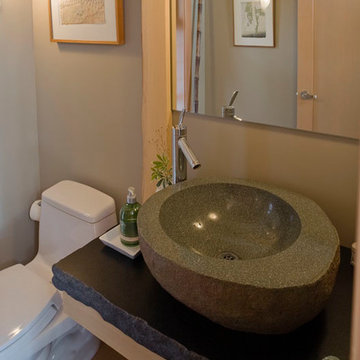
Kleine Asiatische Gästetoilette mit Wandtoilette mit Spülkasten, brauner Wandfarbe, hellem Holzboden, Aufsatzwaschbecken und beigem Boden in Seattle

Woodside, CA spa-sauna project is one of our favorites. From the very first moment we realized that meeting customers expectations would be very challenging due to limited timeline but worth of trying at the same time. It was one of the most intense projects which also was full of excitement as we were sure that final results would be exquisite and would make everyone happy.
This sauna was designed and built from the ground up by TBS Construction's team. Goal was creating luxury spa like sauna which would be a personal in-house getaway for relaxation. Result is exceptional. We managed to meet the timeline, deliver quality and make homeowner happy.
TBS Construction is proud being a creator of Atherton Luxury Spa-Sauna.

Große Skandinavische Sauna mit Nasszelle, hellem Holzboden, beigem Boden, brauner Wandfarbe und Falttür-Duschabtrennung in Detroit

Mittelgroßes Modernes Duschbad mit weißen Schränken, Nasszelle, Wandtoilette, blauen Fliesen, brauner Wandfarbe, hellem Holzboden, Aufsatzwaschbecken, weißer Waschtischplatte, Einzelwaschbecken, schwebendem Waschtisch, Holzwänden und Schiebetür-Duschabtrennung in Paris
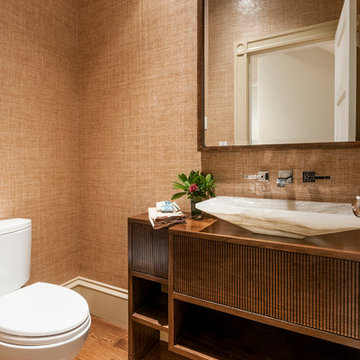
Shannon Ryder
Moderne Gästetoilette mit flächenbündigen Schrankfronten, hellbraunen Holzschränken, brauner Wandfarbe, hellem Holzboden und Aufsatzwaschbecken in Boston
Moderne Gästetoilette mit flächenbündigen Schrankfronten, hellbraunen Holzschränken, brauner Wandfarbe, hellem Holzboden und Aufsatzwaschbecken in Boston
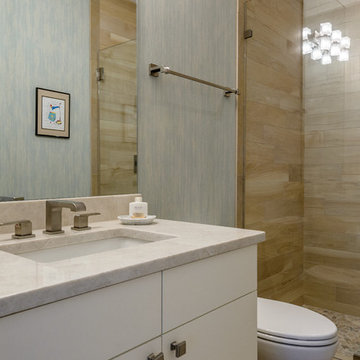
Another guest bath, this featuring a Natural Taj Mahal Quartzite countertop, wood look porcelain tile wall for the walk in shower with glass doors. The shower has a random tan marble mosaic floor. The overall look is finished with a light blue grasscloth wallpaper. Clean and simple look.
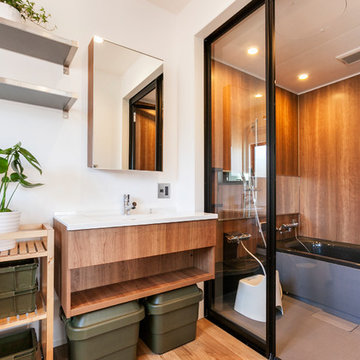
浴室のドアが透明? 実は洗面、脱衣スペースに鍵をかけれれば、この空間は全て独り占め。通常自宅のお風呂では体感できるはずのない開放感が広がる入浴タイム。
Modernes Badezimmer mit offenen Schränken, Eckbadewanne, offener Dusche, brauner Wandfarbe, hellem Holzboden, braunem Boden und offener Dusche in Sonstige
Modernes Badezimmer mit offenen Schränken, Eckbadewanne, offener Dusche, brauner Wandfarbe, hellem Holzboden, braunem Boden und offener Dusche in Sonstige
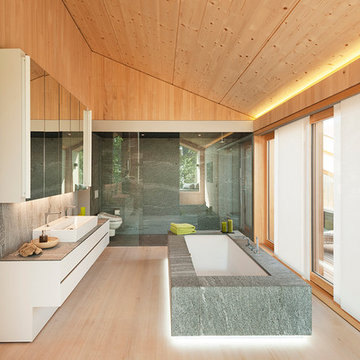
Fotograf: Herrmann Rupp
Großes Modernes Badezimmer mit flächenbündigen Schrankfronten, weißen Schränken, freistehender Badewanne, Duschnische, Wandtoilette, grauen Fliesen, Steinplatten, brauner Wandfarbe, hellem Holzboden und Aufsatzwaschbecken in Sonstige
Großes Modernes Badezimmer mit flächenbündigen Schrankfronten, weißen Schränken, freistehender Badewanne, Duschnische, Wandtoilette, grauen Fliesen, Steinplatten, brauner Wandfarbe, hellem Holzboden und Aufsatzwaschbecken in Sonstige

Mittelgroße Industrial Gästetoilette mit weißen Schränken, Wandtoilette mit Spülkasten, brauner Wandfarbe, hellem Holzboden, Sockelwaschbecken, freistehendem Waschtisch, eingelassener Decke und Tapetenwänden in Washington, D.C.
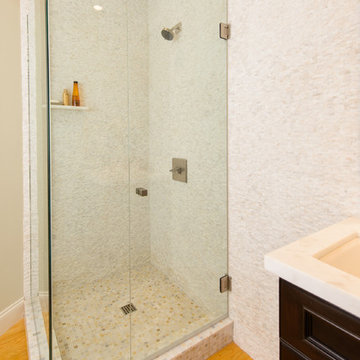
Mittelgroßes Klassisches Duschbad mit Schrankfronten mit vertiefter Füllung, dunklen Holzschränken, Eckdusche, grauen Fliesen, Porzellanfliesen, brauner Wandfarbe, hellem Holzboden, Unterbauwaschbecken, gefliestem Waschtisch, braunem Boden, Falttür-Duschabtrennung und weißer Waschtischplatte in Los Angeles
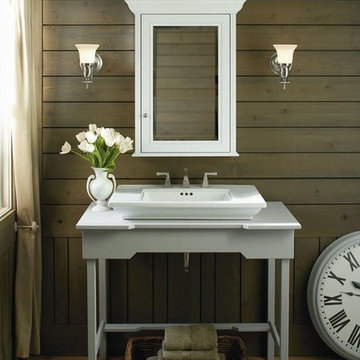
This lovely farmhouse-style bathroom features a Kohler Co Bathroom Set with Mirror and Sink. The medicine cabinet mirror is framed in white to match the above-counter rectangular vessel sink. And...the leg pedestal base is oh-so fitting for the trendy farmhouse style.
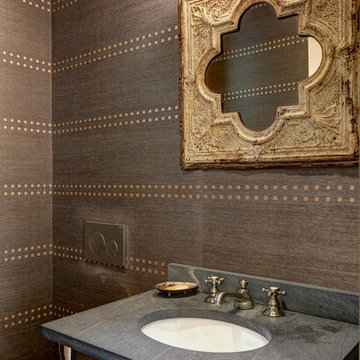
Kleine Klassische Gästetoilette mit Wandtoilette, brauner Wandfarbe, hellem Holzboden, Einbauwaschbecken, Speckstein-Waschbecken/Waschtisch, braunem Boden und schwarzer Waschtischplatte in San Francisco
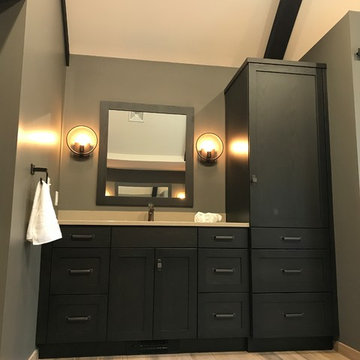
Our owners were looking to upgrade their master bedroom into a hotel-like oasis away from the world with a rustic "ski lodge" feel. The bathroom was gutted, we added some square footage from a closet next door and created a vaulted, spa-like bathroom space with a feature soaking tub. We connected the bedroom to the sitting space beyond to make sure both rooms were able to be used and work together. Added some beams to dress up the ceilings along with a new more modern soffit ceiling complete with an industrial style ceiling fan. The master bed will be positioned at the actual reclaimed barn-wood wall...The gas fireplace is see-through to the sitting area and ties the large space together with a warm accent. This wall is coated in a beautiful venetian plaster. Also included 2 walk-in closet spaces (being fitted with closet systems) and an exercise room.
Pros that worked on the project included: Holly Nase Interiors, S & D Renovations (who coordinated all of the construction), Agentis Kitchen & Bath, Veneshe Master Venetian Plastering, Stoves & Stuff Fireplaces
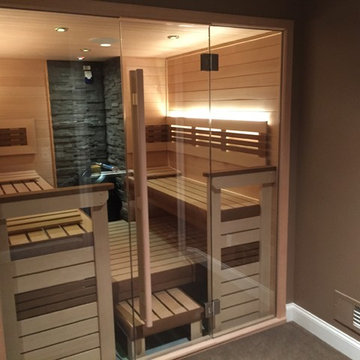
Große Nordische Sauna mit Nasszelle, hellem Holzboden, beigem Boden, brauner Wandfarbe und Falttür-Duschabtrennung in Detroit
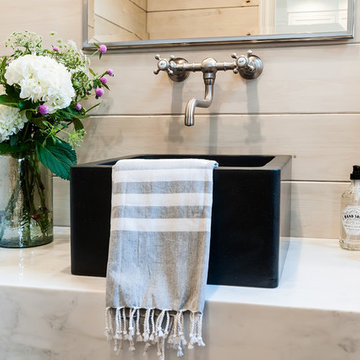
Country Gästetoilette mit offenen Schränken, weißen Schränken, brauner Wandfarbe, hellem Holzboden, Aufsatzwaschbecken, Marmor-Waschbecken/Waschtisch, braunem Boden und weißer Waschtischplatte in San Diego
Bäder mit brauner Wandfarbe und hellem Holzboden Ideen und Design
1