Bäder mit gelben Fliesen und hellem Holzboden Ideen und Design
Suche verfeinern:
Budget
Sortieren nach:Heute beliebt
1 – 20 von 55 Fotos
1 von 3
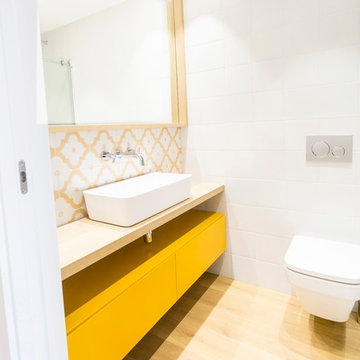
Skandinavisches Badezimmer mit gelben Schränken, weißer Wandfarbe, Waschtisch aus Holz, flächenbündigen Schrankfronten, Wandtoilette, farbigen Fliesen, weißen Fliesen, gelben Fliesen, hellem Holzboden und Aufsatzwaschbecken in Sonstige
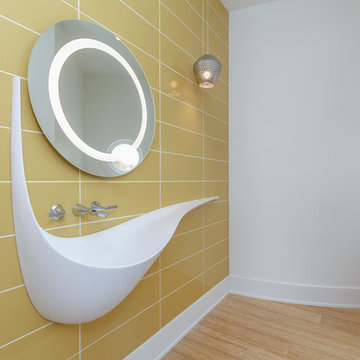
Dean Francis
Mittelgroße Moderne Gästetoilette mit gelben Fliesen, Keramikfliesen, weißer Wandfarbe, hellem Holzboden, Wandwaschbecken und beigem Boden in Sonstige
Mittelgroße Moderne Gästetoilette mit gelben Fliesen, Keramikfliesen, weißer Wandfarbe, hellem Holzboden, Wandwaschbecken und beigem Boden in Sonstige

Kleine Moderne Gästetoilette mit verzierten Schränken, schwarzen Schränken, Toilette mit Aufsatzspülkasten, gelben Fliesen, Steinplatten, grüner Wandfarbe, hellem Holzboden, Unterbauwaschbecken, Quarzwerkstein-Waschtisch, braunem Boden und weißer Waschtischplatte in Omaha
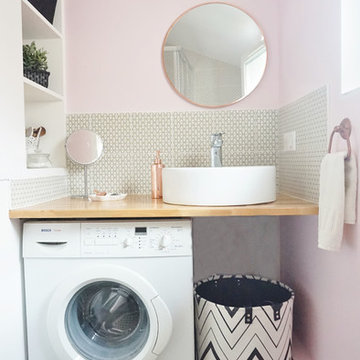
ADC l'atelier d'à côté Amandine Branji
Mittelgroßes Modernes Duschbad mit offenen Schränken, weißen Schränken, Wandtoilette, gelben Fliesen, Zementfliesen, rosa Wandfarbe, hellem Holzboden, Aufsatzwaschbecken, Waschtisch aus Holz und brauner Waschtischplatte in Paris
Mittelgroßes Modernes Duschbad mit offenen Schränken, weißen Schränken, Wandtoilette, gelben Fliesen, Zementfliesen, rosa Wandfarbe, hellem Holzboden, Aufsatzwaschbecken, Waschtisch aus Holz und brauner Waschtischplatte in Paris
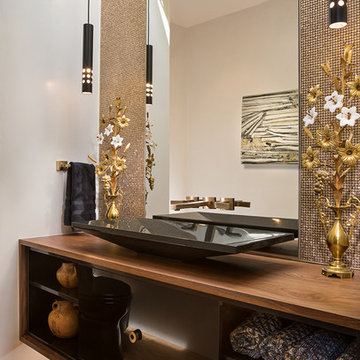
Asiatisches Badezimmer mit offenen Schränken, hellbraunen Holzschränken, gelben Fliesen, weißer Wandfarbe, hellem Holzboden, Aufsatzwaschbecken, Waschtisch aus Holz und braunem Boden in Albuquerque
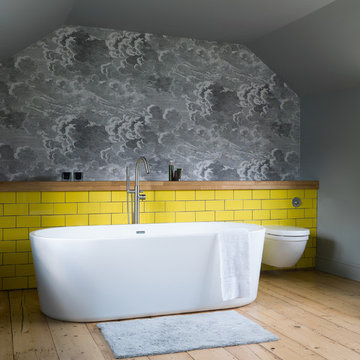
neil davis
Landhausstil Duschbad mit freistehender Badewanne, Wandtoilette, gelben Fliesen, grauer Wandfarbe, beigem Boden, Keramikfliesen und hellem Holzboden in Sonstige
Landhausstil Duschbad mit freistehender Badewanne, Wandtoilette, gelben Fliesen, grauer Wandfarbe, beigem Boden, Keramikfliesen und hellem Holzboden in Sonstige

The Vintage Brass Sink and Vanity is a nod to an elegant 1920’s powder room, with the golden brass, integrated sink and backsplash, finished with trim and studs. This vintage vanity is elevated to a modern design with the hand hammered backsplash, live edge walnut shelf, and sliding walnut doors topped with brass details. The counter top is hot rolled steel, finished with a custom etched logo. The visible welds give the piece an industrial look to complement the vintage elegance.

This large gated estate includes one of the original Ross cottages that served as a summer home for people escaping San Francisco's fog. We took the main residence built in 1941 and updated it to the current standards of 2020 while keeping the cottage as a guest house. A massive remodel in 1995 created a classic white kitchen. To add color and whimsy, we installed window treatments fabricated from a Josef Frank citrus print combined with modern furnishings. Throughout the interiors, foliate and floral patterned fabrics and wall coverings blur the inside and outside worlds.

This home in West Bellevue underwent a dramatic transformation from a dated traditional design to better-than-new modern. The floor plan and flow of the home were completely updated, so that the owners could enjoy a bright, open and inviting layout. The inspiration for this home design was contrasting tones with warm wood elements and complementing metal accents giving the unique Pacific Northwest chic vibe that the clients were dreaming of.
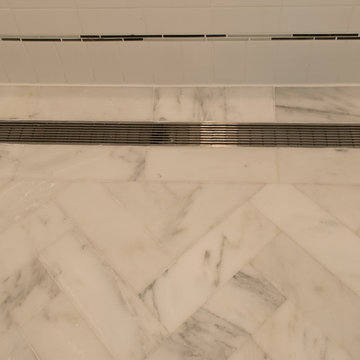
A beautiful transitional design was created by removing the range and microwave and adding a cooktop, under counter oven and hood. The microwave was relocated and an under counter microwave was incorporated into the design. These appliances were moved to balance the design and create a perfect symmetry. Additionally the small appliances, coffee maker, blender and toaster were incorporated into the pantries to keep them hidden and the tops clean. The walls were removed to create a great room concept that not only makes the kitchen a larger area but also transmits an inviting design appeal.
The master bath room had walls removed to accommodate a large double vanity. Toilet and shower was relocated to recreate a better design flow.
Products used were Miralis matte shaker white cabinetry. An exotic jumbo marble was used on the island and quartz tops throughout to keep the clean look.
The Final results of a gorgeous kitchen and bath
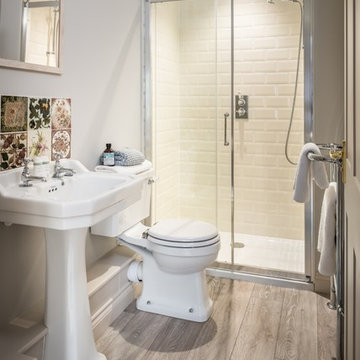
Mittelgroßes Maritimes Badezimmer En Suite mit offener Dusche, Wandtoilette mit Spülkasten, gelben Fliesen, Keramikfliesen, weißer Wandfarbe, hellem Holzboden, Sockelwaschbecken, grauem Boden und Schiebetür-Duschabtrennung in Cornwall
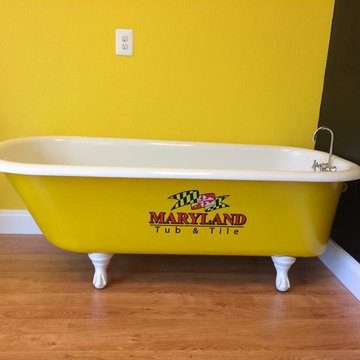
Phil Simmons
Kleines Modernes Badezimmer mit Löwenfuß-Badewanne, gelben Fliesen, gelber Wandfarbe und hellem Holzboden in Baltimore
Kleines Modernes Badezimmer mit Löwenfuß-Badewanne, gelben Fliesen, gelber Wandfarbe und hellem Holzboden in Baltimore
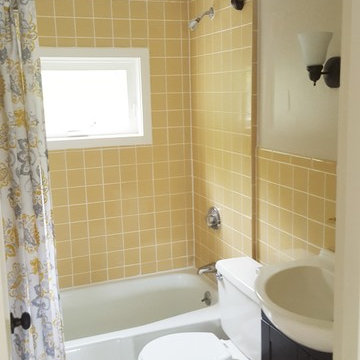
Apartment bathroom
Kleines Maritimes Badezimmer En Suite mit Schrankfronten mit vertiefter Füllung, schwarzen Schränken, Einbaubadewanne, Duschbadewanne, Toilette mit Aufsatzspülkasten, gelben Fliesen, Porzellanfliesen, beiger Wandfarbe, hellem Holzboden und Aufsatzwaschbecken in Boston
Kleines Maritimes Badezimmer En Suite mit Schrankfronten mit vertiefter Füllung, schwarzen Schränken, Einbaubadewanne, Duschbadewanne, Toilette mit Aufsatzspülkasten, gelben Fliesen, Porzellanfliesen, beiger Wandfarbe, hellem Holzboden und Aufsatzwaschbecken in Boston
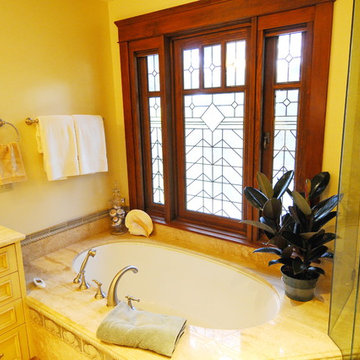
Master bath tub deck and countertop in vein cut travertine dovetail with the shower glass. The stained glass motif matches that of the other glazing in the house and provides privacy for our client.
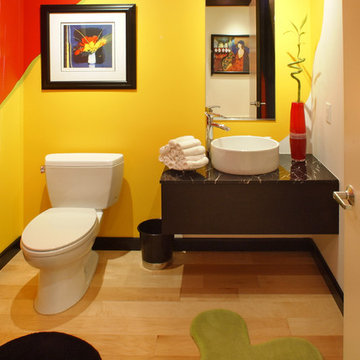
This design concept of 'walking into a painting' was inspired by the small floral painting on the wall from the owners' collection. The designer, Renee Flanders, used charcoal to define areas of color from the painting: red, yellow, yellow green, and white. The door, door frame, and trim were painted black (as the picture frame).
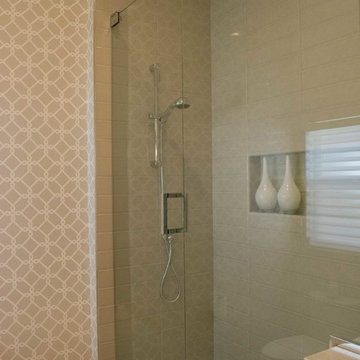
A beautiful transitional design was created by removing the range and microwave and adding a cooktop, under counter oven and hood. The microwave was relocated and an under counter microwave was incorporated into the design. These appliances were moved to balance the design and create a perfect symmetry. Additionally the small appliances, coffee maker, blender and toaster were incorporated into the pantries to keep them hidden and the tops clean. The walls were removed to create a great room concept that not only makes the kitchen a larger area but also transmits an inviting design appeal.
The master bath room had walls removed to accommodate a large double vanity. Toilet and shower was relocated to recreate a better design flow.
Products used were Miralis matte shaker white cabinetry. An exotic jumbo marble was used on the island and quartz tops throughout to keep the clean look.
The Final results of a gorgeous kitchen and bath
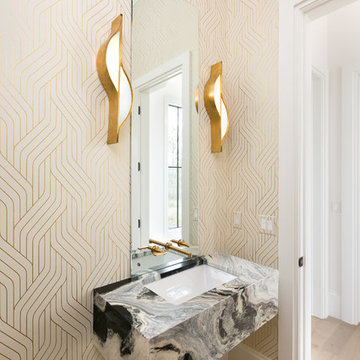
Photographer Patrick Brickman
Kleines Klassisches Duschbad mit offenen Schränken, Wandtoilette mit Spülkasten, gelben Fliesen, Porzellanfliesen, gelber Wandfarbe, hellem Holzboden, Unterbauwaschbecken, Quarzit-Waschtisch, buntem Boden und bunter Waschtischplatte in Charleston
Kleines Klassisches Duschbad mit offenen Schränken, Wandtoilette mit Spülkasten, gelben Fliesen, Porzellanfliesen, gelber Wandfarbe, hellem Holzboden, Unterbauwaschbecken, Quarzit-Waschtisch, buntem Boden und bunter Waschtischplatte in Charleston
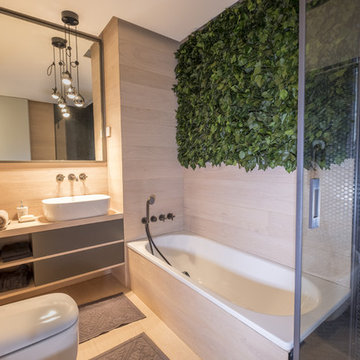
Kleines Modernes Duschbad mit Kassettenfronten, grauen Schränken, Einbaubadewanne, bodengleicher Dusche, Wandtoilette, gelben Fliesen, gelber Wandfarbe, hellem Holzboden, Aufsatzwaschbecken, Waschtisch aus Holz, gelbem Boden, Falttür-Duschabtrennung und gelber Waschtischplatte in Mailand
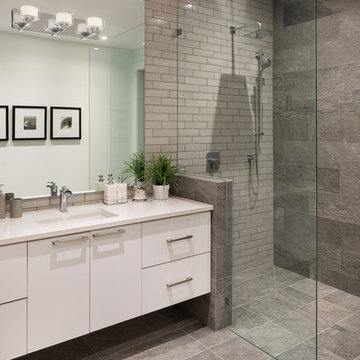
This casual pool bathroom still manages to maintain an elegance thanks to textural contrast combined with a monochromatic colour selection. A floating vanity & hand moulded ceramic tile combined with varying sized porcelain tile provide a custom look & practicality to what is often a generic space.
Photo by Barry Calhoun
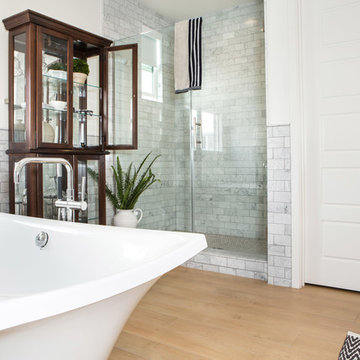
Erika Bierman
Mittelgroßes Landhausstil Badezimmer En Suite mit Schrankfronten im Shaker-Stil, dunklen Holzschränken, freistehender Badewanne, Eckdusche, Toilette mit Aufsatzspülkasten, gelben Fliesen, Metrofliesen, weißer Wandfarbe, hellem Holzboden, Unterbauwaschbecken und Quarzwerkstein-Waschtisch in Los Angeles
Mittelgroßes Landhausstil Badezimmer En Suite mit Schrankfronten im Shaker-Stil, dunklen Holzschränken, freistehender Badewanne, Eckdusche, Toilette mit Aufsatzspülkasten, gelben Fliesen, Metrofliesen, weißer Wandfarbe, hellem Holzboden, Unterbauwaschbecken und Quarzwerkstein-Waschtisch in Los Angeles
Bäder mit gelben Fliesen und hellem Holzboden Ideen und Design
1

