Bäder mit Duschbank und Holzdielenwänden Ideen und Design
Suche verfeinern:
Budget
Sortieren nach:Heute beliebt
1 – 20 von 504 Fotos
1 von 3
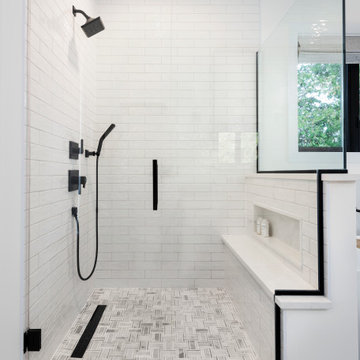
Großes Badezimmer En Suite mit Schrankfronten im Shaker-Stil, weißen Schränken, freistehender Badewanne, Eckdusche, Wandtoilette mit Spülkasten, weißen Fliesen, Metrofliesen, weißer Wandfarbe, Unterbauwaschbecken, weißem Boden, Falttür-Duschabtrennung, weißer Waschtischplatte, Duschbank, Doppelwaschbecken, eingebautem Waschtisch und Holzdielenwänden in Ottawa

Mittelgroßes Modernes Kinderbad mit Schrankfronten im Shaker-Stil, weißen Schränken, bodengleicher Dusche, schwarz-weißen Fliesen, Zementfliesen, weißer Wandfarbe, Keramikboden, Unterbauwaschbecken, Quarzit-Waschtisch, weißem Boden, Falttür-Duschabtrennung, weißer Waschtischplatte, Duschbank, Einzelwaschbecken, freistehendem Waschtisch und Holzdielenwänden in Austin

In this master bath, we were able to install a vanity from our Cabinet line, Greenfield Cabinetry. These cabinets are all plywood boxes and soft close drawers and doors. They are furniture grade cabinets with limited lifetime warranty. also shown in this photo is a custom mirror and custom floating shelves to match. The double vessel sinks added the perfect amount of flair to this Rustic Farmhouse style Master Bath.

This gorgeous guest bathroom remodel turned an outdated hall bathroom into a guest's spa retreat. The classic gray subway tile mixed with dark gray shiplap lends a farmhouse feel, while the octagon, marble-look porcelain floor tile and brushed nickel accents add a modern vibe. Paired with the existing oak vanity and curved retro mirrors, this space has it all - a combination of colors and textures that invites you to come on in...
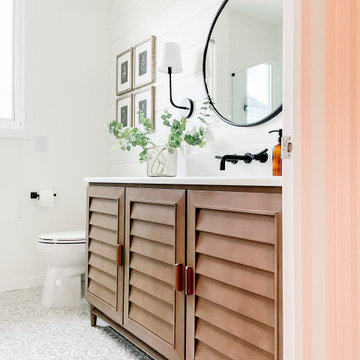
A light and airy modern farmhouse bathroom featuring a white shiplap wall, touches of matte black, and wood for balance and warmth. The simplicity of the overall look is contrasted with the gray patterned floor tiles. We also removed the tub and added a glass shower door.

An original 1930’s English Tudor with only 2 bedrooms and 1 bath spanning about 1730 sq.ft. was purchased by a family with 2 amazing young kids, we saw the potential of this property to become a wonderful nest for the family to grow.
The plan was to reach a 2550 sq. ft. home with 4 bedroom and 4 baths spanning over 2 stories.
With continuation of the exiting architectural style of the existing home.
A large 1000sq. ft. addition was constructed at the back portion of the house to include the expended master bedroom and a second-floor guest suite with a large observation balcony overlooking the mountains of Angeles Forest.
An L shape staircase leading to the upstairs creates a moment of modern art with an all white walls and ceilings of this vaulted space act as a picture frame for a tall window facing the northern mountains almost as a live landscape painting that changes throughout the different times of day.
Tall high sloped roof created an amazing, vaulted space in the guest suite with 4 uniquely designed windows extruding out with separate gable roof above.
The downstairs bedroom boasts 9’ ceilings, extremely tall windows to enjoy the greenery of the backyard, vertical wood paneling on the walls add a warmth that is not seen very often in today’s new build.
The master bathroom has a showcase 42sq. walk-in shower with its own private south facing window to illuminate the space with natural morning light. A larger format wood siding was using for the vanity backsplash wall and a private water closet for privacy.
In the interior reconfiguration and remodel portion of the project the area serving as a family room was transformed to an additional bedroom with a private bath, a laundry room and hallway.
The old bathroom was divided with a wall and a pocket door into a powder room the leads to a tub room.
The biggest change was the kitchen area, as befitting to the 1930’s the dining room, kitchen, utility room and laundry room were all compartmentalized and enclosed.
We eliminated all these partitions and walls to create a large open kitchen area that is completely open to the vaulted dining room. This way the natural light the washes the kitchen in the morning and the rays of sun that hit the dining room in the afternoon can be shared by the two areas.
The opening to the living room remained only at 8’ to keep a division of space.

Primary bathroom with walk-in shower
Großes Maritimes Badezimmer En Suite mit Schrankfronten mit vertiefter Füllung, hellbraunen Holzschränken, Einbaubadewanne, bodengleicher Dusche, weißer Wandfarbe, Mosaik-Bodenfliesen, Einbauwaschbecken, grauem Boden, offener Dusche, weißer Waschtischplatte, Duschbank, Doppelwaschbecken, eingebautem Waschtisch und Holzdielenwänden in Tampa
Großes Maritimes Badezimmer En Suite mit Schrankfronten mit vertiefter Füllung, hellbraunen Holzschränken, Einbaubadewanne, bodengleicher Dusche, weißer Wandfarbe, Mosaik-Bodenfliesen, Einbauwaschbecken, grauem Boden, offener Dusche, weißer Waschtischplatte, Duschbank, Doppelwaschbecken, eingebautem Waschtisch und Holzdielenwänden in Tampa
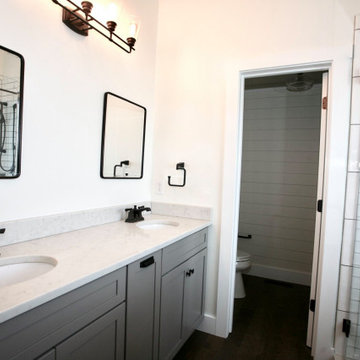
Großes Country Badezimmer En Suite mit Schrankfronten im Shaker-Stil, grauen Schränken, Duschnische, Wandtoilette mit Spülkasten, weißen Fliesen, Porzellanfliesen, weißer Wandfarbe, braunem Holzboden, Unterbauwaschbecken, Quarzwerkstein-Waschtisch, braunem Boden, Falttür-Duschabtrennung, weißer Waschtischplatte, Duschbank, Doppelwaschbecken, eingebautem Waschtisch, Holzdielendecke und Holzdielenwänden in Kansas City

Landhausstil Badezimmer En Suite mit weißen Schränken, freistehender Badewanne, bodengleicher Dusche, weißer Wandfarbe, Unterbauwaschbecken, weißem Boden, weißer Waschtischplatte, Duschbank, Holzdielendecke, Holzdielenwänden, Doppelwaschbecken und flächenbündigen Schrankfronten in New York
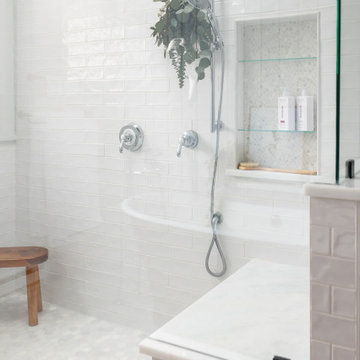
This vintage inspired bathroom is the pinnacle of luxury with heated marble floors and its cast iron skirted tub as the focal point of the design. The custom built inset vanity is perfectly tailored to the space of this bathroom, done in a rich autumn glow color, fashioned from heritage cherrywood. The room is accented by fixtures that combined a classic antique look with modern functionality. The elegant simplicity of the vertical shiplap throughout the room adds visual space with its clean lines and timeless style.

Light and Airy shiplap bathroom was the dream for this hard working couple. The goal was to totally re-create a space that was both beautiful, that made sense functionally and a place to remind the clients of their vacation time. A peaceful oasis. We knew we wanted to use tile that looks like shiplap. A cost effective way to create a timeless look. By cladding the entire tub shower wall it really looks more like real shiplap planked walls.
The center point of the room is the new window and two new rustic beams. Centered in the beams is the rustic chandelier.
Design by Signature Designs Kitchen Bath
Contractor ADR Design & Remodel
Photos by Gail Owens

Mittelgroßes Klassisches Badezimmer mit Kassettenfronten, blauen Schränken, Duschnische, Toilette mit Aufsatzspülkasten, weißen Fliesen, Keramikfliesen, weißer Wandfarbe, Zementfliesen für Boden, Unterbauwaschbecken, Quarzwerkstein-Waschtisch, blauem Boden, Falttür-Duschabtrennung, weißer Waschtischplatte, Duschbank, Einzelwaschbecken, eingebautem Waschtisch und Holzdielenwänden in Chicago
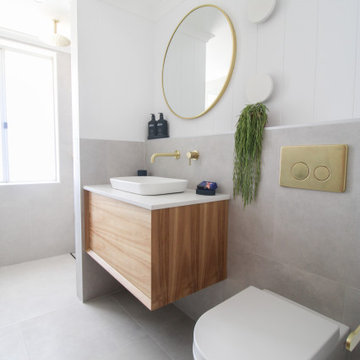
Kleines Modernes Duschbad mit verzierten Schränken, dunklen Holzschränken, Duschnische, Wandtoilette, grauen Fliesen, Porzellanfliesen, bunten Wänden, Porzellan-Bodenfliesen, Aufsatzwaschbecken, Quarzwerkstein-Waschtisch, grauem Boden, Falttür-Duschabtrennung, weißer Waschtischplatte, Duschbank, Einzelwaschbecken, schwebendem Waschtisch und Holzdielenwänden in Perth

This vintage inspired bathroom is the pinnacle of luxury with heated marble floors and its cast iron skirted tub as the focal point of the design. The custom built inset vanity is perfectly tailored to the space of this bathroom, done in a rich autumn glow color, fashioned from heritage cherrywood. The room is accented by fixtures that combined a classic antique look with modern functionality. The elegant simplicity of the vertical shiplap throughout the room adds visual space with its clean lines and timeless style.

Mittelgroßes Modernes Badezimmer mit Schrankfronten im Shaker-Stil, weißen Schränken, bodengleicher Dusche, schwarz-weißen Fliesen, Zementfliesen, weißer Wandfarbe, Keramikboden, Unterbauwaschbecken, Quarzit-Waschtisch, weißem Boden, Falttür-Duschabtrennung, weißer Waschtischplatte, Duschbank, Einzelwaschbecken, Holzdielenwänden und eingebautem Waschtisch in Austin

Großes Klassisches Badezimmer En Suite mit Kassettenfronten, schwarzen Schränken, freistehender Badewanne, Eckdusche, Wandtoilette mit Spülkasten, schwarz-weißen Fliesen, Porzellanfliesen, grauer Wandfarbe, Porzellan-Bodenfliesen, Unterbauwaschbecken, Quarzwerkstein-Waschtisch, weißem Boden, Falttür-Duschabtrennung, weißer Waschtischplatte, Duschbank, Doppelwaschbecken, eingebautem Waschtisch, freigelegten Dachbalken und Holzdielenwänden in Nashville

Großes Country Badezimmer En Suite mit Schrankfronten im Shaker-Stil, weißen Schränken, freistehender Badewanne, bodengleicher Dusche, Toilette mit Aufsatzspülkasten, farbigen Fliesen, Keramikfliesen, weißer Wandfarbe, Marmorboden, Unterbauwaschbecken, Quarzwerkstein-Waschtisch, grauem Boden, Falttür-Duschabtrennung, grauer Waschtischplatte, Duschbank, Doppelwaschbecken, eingebautem Waschtisch, Holzdielendecke und Holzdielenwänden in San Francisco

This custom vanity cabinet offers plenty of storage in this space. The paneling is waterproof and adds an exquisite style to this space.
Mittelgroßes Maritimes Badezimmer En Suite mit profilierten Schrankfronten, blauen Schränken, Eckdusche, Toilette mit Aufsatzspülkasten, weißen Fliesen, Keramikfliesen, weißer Wandfarbe, Vinylboden, Unterbauwaschbecken, Quarzit-Waschtisch, braunem Boden, Falttür-Duschabtrennung, weißer Waschtischplatte, Duschbank, Doppelwaschbecken, eingebautem Waschtisch und Holzdielenwänden in Orange County
Mittelgroßes Maritimes Badezimmer En Suite mit profilierten Schrankfronten, blauen Schränken, Eckdusche, Toilette mit Aufsatzspülkasten, weißen Fliesen, Keramikfliesen, weißer Wandfarbe, Vinylboden, Unterbauwaschbecken, Quarzit-Waschtisch, braunem Boden, Falttür-Duschabtrennung, weißer Waschtischplatte, Duschbank, Doppelwaschbecken, eingebautem Waschtisch und Holzdielenwänden in Orange County

This gorgeous guest bathroom remodel turned an outdated hall bathroom into a guest's spa retreat. The classic gray subway tile mixed with dark gray shiplap lends a farmhouse feel, while the octagon, marble-look porcelain floor tile and brushed nickel accents add a modern vibe. Paired with the existing oak vanity and curved retro mirrors, this space has it all - a combination of colors and textures that invites you to come on in...

Keeping the integrity of the existing style is important to us — and this Rio Del Mar cabin remodel is a perfect example of that.
For this special bathroom update, we preserved the essence of the original lathe and plaster walls by using a nickel gap wall treatment. The decorative floor tile and a pebbled shower call to mind the history of the house and its beach location.
The marble counter, and custom towel ladder, add a natural, modern finish to the room that match the homeowner's unique designer flair.
Bäder mit Duschbank und Holzdielenwänden Ideen und Design
1

