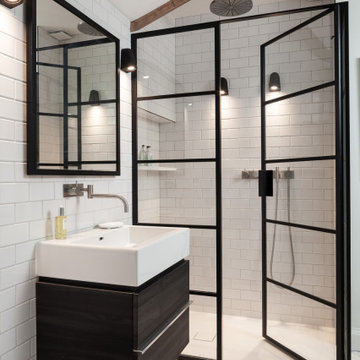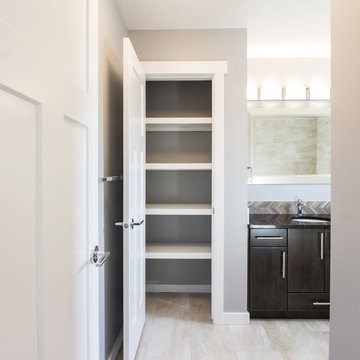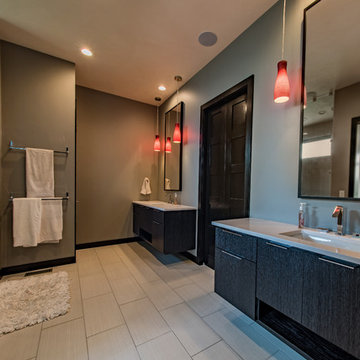Bäder mit dunklen Holzschränken und Keramikboden Ideen und Design
Suche verfeinern:
Budget
Sortieren nach:Heute beliebt
1 – 20 von 24.534 Fotos
1 von 3

Z Collection Candy ceramic tile in ‘Ocean’ staggered horizontally in this walk-in shower in Portland, Oregon.
Kleines Klassisches Duschbad mit Schrankfronten mit vertiefter Füllung, dunklen Holzschränken, Duschnische, Toilette mit Aufsatzspülkasten, blauen Fliesen, Keramikfliesen, blauer Wandfarbe, Keramikboden, Einbauwaschbecken, Marmor-Waschbecken/Waschtisch, weißem Boden, Falttür-Duschabtrennung, weißer Waschtischplatte, Wandnische, Einzelwaschbecken, eingebautem Waschtisch und Tapetenwänden in Portland
Kleines Klassisches Duschbad mit Schrankfronten mit vertiefter Füllung, dunklen Holzschränken, Duschnische, Toilette mit Aufsatzspülkasten, blauen Fliesen, Keramikfliesen, blauer Wandfarbe, Keramikboden, Einbauwaschbecken, Marmor-Waschbecken/Waschtisch, weißem Boden, Falttür-Duschabtrennung, weißer Waschtischplatte, Wandnische, Einzelwaschbecken, eingebautem Waschtisch und Tapetenwänden in Portland

Like we said, you'll never be cold in this bathroom, once you hit the custom shower you'll have dual sprayers to keep everything steamy.
Mittelgroßes Rustikales Duschbad mit Schrankfronten mit vertiefter Füllung, dunklen Holzschränken, Duschnische, Wandtoilette mit Spülkasten, braunen Fliesen, Keramikfliesen, brauner Wandfarbe, Keramikboden, Aufsatzwaschbecken, braunem Boden und offener Dusche in Sonstige
Mittelgroßes Rustikales Duschbad mit Schrankfronten mit vertiefter Füllung, dunklen Holzschränken, Duschnische, Wandtoilette mit Spülkasten, braunen Fliesen, Keramikfliesen, brauner Wandfarbe, Keramikboden, Aufsatzwaschbecken, braunem Boden und offener Dusche in Sonstige

The curbless shower creates a clean transition.
Kleines Modernes Duschbad mit Duschnische, Toilette mit Aufsatzspülkasten, grauer Wandfarbe, Keramikboden, grauem Boden, Falttür-Duschabtrennung, flächenbündigen Schrankfronten, dunklen Holzschränken, integriertem Waschbecken, Mineralwerkstoff-Waschtisch und weißer Waschtischplatte in Boston
Kleines Modernes Duschbad mit Duschnische, Toilette mit Aufsatzspülkasten, grauer Wandfarbe, Keramikboden, grauem Boden, Falttür-Duschabtrennung, flächenbündigen Schrankfronten, dunklen Holzschränken, integriertem Waschbecken, Mineralwerkstoff-Waschtisch und weißer Waschtischplatte in Boston

Kleines Modernes Badezimmer mit Mosaikfliesen, Unterbauwaschbecken, flächenbündigen Schrankfronten, dunklen Holzschränken, Quarzwerkstein-Waschtisch, Badewanne in Nische, Duschbadewanne, Toilette mit Aufsatzspülkasten, grauen Fliesen, grauer Wandfarbe und Keramikboden in Vancouver

A comfortable hall bathroom perfect for guests.
Mittelgroßes Modernes Duschbad mit Schrankfronten im Shaker-Stil, dunklen Holzschränken, Duschnische, Toilette mit Aufsatzspülkasten, grauen Fliesen, grauer Wandfarbe, Keramikboden, Unterbauwaschbecken, grauem Boden, Falttür-Duschabtrennung, bunter Waschtischplatte, Wandnische, Einzelwaschbecken und eingebautem Waschtisch in Albuquerque
Mittelgroßes Modernes Duschbad mit Schrankfronten im Shaker-Stil, dunklen Holzschränken, Duschnische, Toilette mit Aufsatzspülkasten, grauen Fliesen, grauer Wandfarbe, Keramikboden, Unterbauwaschbecken, grauem Boden, Falttür-Duschabtrennung, bunter Waschtischplatte, Wandnische, Einzelwaschbecken und eingebautem Waschtisch in Albuquerque

[Our Clients]
We were so excited to help these new homeowners re-envision their split-level diamond in the rough. There was so much potential in those walls, and we couldn’t wait to delve in and start transforming spaces. Our primary goal was to re-imagine the main level of the home and create an open flow between the space. So, we started by converting the existing single car garage into their living room (complete with a new fireplace) and opening up the kitchen to the rest of the level.
[Kitchen]
The original kitchen had been on the small side and cut-off from the rest of the home, but after we removed the coat closet, this kitchen opened up beautifully. Our plan was to create an open and light filled kitchen with a design that translated well to the other spaces in this home, and a layout that offered plenty of space for multiple cooks. We utilized clean white cabinets around the perimeter of the kitchen and popped the island with a spunky shade of blue. To add a real element of fun, we jazzed it up with the colorful escher tile at the backsplash and brought in accents of brass in the hardware and light fixtures to tie it all together. Through out this home we brought in warm wood accents and the kitchen was no exception, with its custom floating shelves and graceful waterfall butcher block counter at the island.
[Dining Room]
The dining room had once been the home’s living room, but we had other plans in mind. With its dramatic vaulted ceiling and new custom steel railing, this room was just screaming for a dramatic light fixture and a large table to welcome one-and-all.
[Living Room]
We converted the original garage into a lovely little living room with a cozy fireplace. There is plenty of new storage in this space (that ties in with the kitchen finishes), but the real gem is the reading nook with two of the most comfortable armchairs you’ve ever sat in.
[Master Suite]
This home didn’t originally have a master suite, so we decided to convert one of the bedrooms and create a charming suite that you’d never want to leave. The master bathroom aesthetic quickly became all about the textures. With a sultry black hex on the floor and a dimensional geometric tile on the walls we set the stage for a calm space. The warm walnut vanity and touches of brass cozy up the space and relate with the feel of the rest of the home. We continued the warm wood touches into the master bedroom, but went for a rich accent wall that elevated the sophistication level and sets this space apart.
[Hall Bathroom]
The floor tile in this bathroom still makes our hearts skip a beat. We designed the rest of the space to be a clean and bright white, and really let the lovely blue of the floor tile pop. The walnut vanity cabinet (complete with hairpin legs) adds a lovely level of warmth to this bathroom, and the black and brass accents add the sophisticated touch we were looking for.
[Office]
We loved the original built-ins in this space, and knew they needed to always be a part of this house, but these 60-year-old beauties definitely needed a little help. We cleaned up the cabinets and brass hardware, switched out the formica counter for a new quartz top, and painted wall a cheery accent color to liven it up a bit. And voila! We have an office that is the envy of the neighborhood.

Modernes Badezimmer En Suite mit freistehender Badewanne, weißen Fliesen, Keramikfliesen, weißer Wandfarbe, Keramikboden, Unterbauwaschbecken, Granit-Waschbecken/Waschtisch, grauem Boden, offener Dusche, weißer Waschtischplatte, flächenbündigen Schrankfronten, dunklen Holzschränken, Doppeldusche, Wandnische, Doppelwaschbecken und freistehendem Waschtisch in Seattle

Mittelgroßes Klassisches Duschbad mit flächenbündigen Schrankfronten, dunklen Holzschränken, Duschnische, Wandtoilette, weißen Fliesen, Metrofliesen, weißer Wandfarbe, Keramikboden, integriertem Waschbecken, Mineralwerkstoff-Waschtisch, grauem Boden, Falttür-Duschabtrennung und weißer Waschtischplatte in London

Photo Caroline Morin
Mittelgroßes Modernes Kinderbad mit dunklen Holzschränken, offener Dusche, weißen Fliesen, weißer Wandfarbe, Keramikboden, Waschtischkonsole, blauem Boden, offener Dusche und weißer Waschtischplatte in Sonstige
Mittelgroßes Modernes Kinderbad mit dunklen Holzschränken, offener Dusche, weißen Fliesen, weißer Wandfarbe, Keramikboden, Waschtischkonsole, blauem Boden, offener Dusche und weißer Waschtischplatte in Sonstige

Photography by Meredith Heuer
Mittelgroße Klassische Gästetoilette mit farbigen Fliesen, Mosaikfliesen, grauem Boden, flächenbündigen Schrankfronten, dunklen Holzschränken, Wandtoilette mit Spülkasten, bunten Wänden, Keramikboden, integriertem Waschbecken, Beton-Waschbecken/Waschtisch und grauer Waschtischplatte in New York
Mittelgroße Klassische Gästetoilette mit farbigen Fliesen, Mosaikfliesen, grauem Boden, flächenbündigen Schrankfronten, dunklen Holzschränken, Wandtoilette mit Spülkasten, bunten Wänden, Keramikboden, integriertem Waschbecken, Beton-Waschbecken/Waschtisch und grauer Waschtischplatte in New York

We were asked to create a very elegant master bathroom in this period 70's residence. We left many of the adjacent elements and finishes in place but created an entirely new aesthetic in the bathroom and dressing area. Four wing walls of low-iron glass are used in conjunction with the dramatic rear wall of Italian marble, beautifully book matched. Floors are 30 X 30 porcelain tiles. The pair of medicine cabinets left up to revel ample storage within the deep cabinets. Walnut cabinetry is custom designed by our studio. The skylight features a completely concealed shade which blocks out the sunlight completely, for those weekend days when you might want to sleep in late.
A more modest bathroom on the first level serves the guest bedroom and dinner guests.
Photos © John Sutton Photography

•Photo by Argonaut Architectural•
Große Moderne Gästetoilette mit flächenbündigen Schrankfronten, dunklen Holzschränken, Toilette mit Aufsatzspülkasten, grauer Wandfarbe, Keramikboden, Unterbauwaschbecken, Quarzit-Waschtisch und buntem Boden in Miami
Große Moderne Gästetoilette mit flächenbündigen Schrankfronten, dunklen Holzschränken, Toilette mit Aufsatzspülkasten, grauer Wandfarbe, Keramikboden, Unterbauwaschbecken, Quarzit-Waschtisch und buntem Boden in Miami

Michele Lee Wilson
Mittelgroßes Rustikales Duschbad mit Schrankfronten mit vertiefter Füllung, dunklen Holzschränken, bodengleicher Dusche, Wandtoilette mit Spülkasten, beigen Fliesen, Metrofliesen, weißer Wandfarbe, Keramikboden, Unterbauwaschbecken, Speckstein-Waschbecken/Waschtisch, schwarzem Boden und offener Dusche in San Francisco
Mittelgroßes Rustikales Duschbad mit Schrankfronten mit vertiefter Füllung, dunklen Holzschränken, bodengleicher Dusche, Wandtoilette mit Spülkasten, beigen Fliesen, Metrofliesen, weißer Wandfarbe, Keramikboden, Unterbauwaschbecken, Speckstein-Waschbecken/Waschtisch, schwarzem Boden und offener Dusche in San Francisco

Photography by Paul Linnebach
Großes Modernes Badezimmer En Suite mit flächenbündigen Schrankfronten, dunklen Holzschränken, Eckdusche, Toilette mit Aufsatzspülkasten, grauen Fliesen, Keramikfliesen, weißer Wandfarbe, Keramikboden, Aufsatzwaschbecken, Beton-Waschbecken/Waschtisch, grauem Boden und offener Dusche in Minneapolis
Großes Modernes Badezimmer En Suite mit flächenbündigen Schrankfronten, dunklen Holzschränken, Eckdusche, Toilette mit Aufsatzspülkasten, grauen Fliesen, Keramikfliesen, weißer Wandfarbe, Keramikboden, Aufsatzwaschbecken, Beton-Waschbecken/Waschtisch, grauem Boden und offener Dusche in Minneapolis

Eric P Photography
Mittelgroßes Klassisches Duschbad mit flächenbündigen Schrankfronten, dunklen Holzschränken, Badewanne in Nische, beigen Fliesen, Keramikfliesen, grauer Wandfarbe, Keramikboden, Unterbauwaschbecken, Granit-Waschbecken/Waschtisch und beigem Boden in Edmonton
Mittelgroßes Klassisches Duschbad mit flächenbündigen Schrankfronten, dunklen Holzschränken, Badewanne in Nische, beigen Fliesen, Keramikfliesen, grauer Wandfarbe, Keramikboden, Unterbauwaschbecken, Granit-Waschbecken/Waschtisch und beigem Boden in Edmonton

Robert Madrid Photography
Großes Modernes Badezimmer En Suite mit flächenbündigen Schrankfronten, dunklen Holzschränken, freistehender Badewanne, Doppeldusche, grauen Fliesen, Marmorfliesen, Aufsatzwaschbecken, Marmor-Waschbecken/Waschtisch, beiger Wandfarbe, Keramikboden, grauem Boden und Falttür-Duschabtrennung in Miami
Großes Modernes Badezimmer En Suite mit flächenbündigen Schrankfronten, dunklen Holzschränken, freistehender Badewanne, Doppeldusche, grauen Fliesen, Marmorfliesen, Aufsatzwaschbecken, Marmor-Waschbecken/Waschtisch, beiger Wandfarbe, Keramikboden, grauem Boden und Falttür-Duschabtrennung in Miami

Großes Modernes Badezimmer En Suite mit flächenbündigen Schrankfronten, dunklen Holzschränken, Eckdusche, Toilette mit Aufsatzspülkasten, braunen Fliesen, Keramikfliesen, brauner Wandfarbe, Keramikboden, Unterbauwaschbecken, Quarzwerkstein-Waschtisch, beigem Boden und Falttür-Duschabtrennung in Sonstige

Mittelgroßes Klassisches Duschbad mit dunklen Holzschränken, Duschnische, Wandtoilette mit Spülkasten, grauer Wandfarbe, Keramikboden, integriertem Waschbecken, flächenbündigen Schrankfronten, grünen Fliesen, Keramikfliesen, Mineralwerkstoff-Waschtisch, beigem Boden und Schiebetür-Duschabtrennung in Indianapolis

Kleine Klassische Gästetoilette mit grauer Wandfarbe, Keramikboden, Marmor-Waschbecken/Waschtisch, dunklen Holzschränken, Wandtoilette mit Spülkasten, Spiegelfliesen, Aufsatzwaschbecken, offenen Schränken, weißen Fliesen, beigen Fliesen, schwarzen Fliesen und weißem Boden in Minneapolis

Kleines Modernes Duschbad mit flächenbündigen Schrankfronten, dunklen Holzschränken, Duschnische, Toilette mit Aufsatzspülkasten, blauen Fliesen, weißen Fliesen, Glasfliesen, blauer Wandfarbe, Keramikboden, Unterbauwaschbecken und Granit-Waschbecken/Waschtisch in New York
Bäder mit dunklen Holzschränken und Keramikboden Ideen und Design
1

