Bäder mit Keramikboden und Zementfliesen für Boden Ideen und Design
Suche verfeinern:
Budget
Sortieren nach:Heute beliebt
181 – 200 von 176.703 Fotos
1 von 3

Main bathroom
Mittelgroßes Modernes Badezimmer mit flächenbündigen Schrankfronten, hellen Holzschränken, Einbaubadewanne, offener Dusche, Toilette mit Aufsatzspülkasten, schwarzen Fliesen, Keramikfliesen, schwarzer Wandfarbe, Keramikboden, Einbauwaschbecken, Mineralwerkstoff-Waschtisch, schwarzem Boden, offener Dusche, weißer Waschtischplatte, Einzelwaschbecken und eingebautem Waschtisch in Melbourne
Mittelgroßes Modernes Badezimmer mit flächenbündigen Schrankfronten, hellen Holzschränken, Einbaubadewanne, offener Dusche, Toilette mit Aufsatzspülkasten, schwarzen Fliesen, Keramikfliesen, schwarzer Wandfarbe, Keramikboden, Einbauwaschbecken, Mineralwerkstoff-Waschtisch, schwarzem Boden, offener Dusche, weißer Waschtischplatte, Einzelwaschbecken und eingebautem Waschtisch in Melbourne
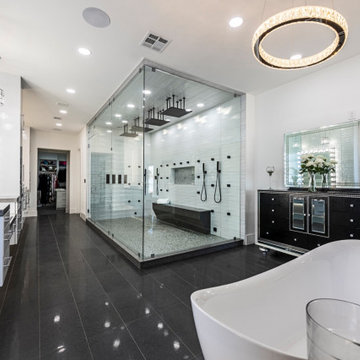
Huge master bath, with giant shower, and no expense spared.
Geräumiges Modernes Badezimmer En Suite mit flächenbündigen Schrankfronten, weißen Schränken, freistehender Badewanne, Doppeldusche, Toilette mit Aufsatzspülkasten, grauen Fliesen, Glasfliesen, weißer Wandfarbe, Keramikboden, Einbauwaschbecken, Granit-Waschbecken/Waschtisch, grauem Boden, Falttür-Duschabtrennung, grauer Waschtischplatte, Doppelwaschbecken und schwebendem Waschtisch in Las Vegas
Geräumiges Modernes Badezimmer En Suite mit flächenbündigen Schrankfronten, weißen Schränken, freistehender Badewanne, Doppeldusche, Toilette mit Aufsatzspülkasten, grauen Fliesen, Glasfliesen, weißer Wandfarbe, Keramikboden, Einbauwaschbecken, Granit-Waschbecken/Waschtisch, grauem Boden, Falttür-Duschabtrennung, grauer Waschtischplatte, Doppelwaschbecken und schwebendem Waschtisch in Las Vegas
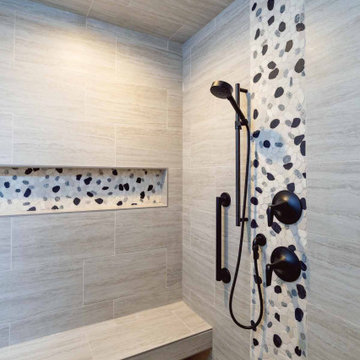
Mittelgroßes Klassisches Badezimmer En Suite mit bodengleicher Dusche, Toilette mit Aufsatzspülkasten, blauen Fliesen, blauer Wandfarbe, Keramikboden, Einbauwaschbecken, Quarzit-Waschtisch, grauem Boden, Falttür-Duschabtrennung, grauer Waschtischplatte, Duschbank, Doppelwaschbecken und freistehendem Waschtisch in Milwaukee
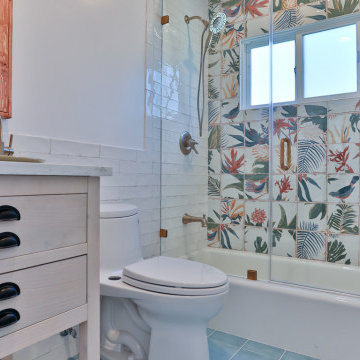
Kleines Klassisches Badezimmer mit Eckbadewanne, Duschbadewanne, farbigen Fliesen, Keramikfliesen, weißer Wandfarbe, Keramikboden, Marmor-Waschbecken/Waschtisch, blauem Boden, Schiebetür-Duschabtrennung, weißer Waschtischplatte und Einzelwaschbecken in Los Angeles
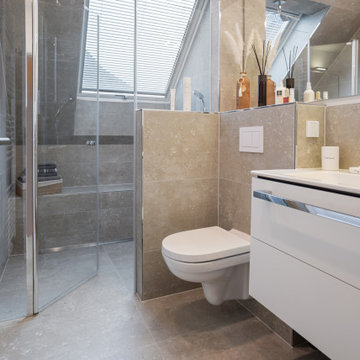
Das Licht, welches durch das Dachfenster in den Raum dringt, sorgt für ein angenehm helles Ambiente.
Kleines Duschbad mit bodengleicher Dusche, Falttür-Duschabtrennung, Einzelwaschbecken, flächenbündigen Schrankfronten, weißen Schränken, Wandtoilette, beigen Fliesen, beiger Wandfarbe, Keramikboden, integriertem Waschbecken, beigem Boden, Duschbank und schwebendem Waschtisch in Dortmund
Kleines Duschbad mit bodengleicher Dusche, Falttür-Duschabtrennung, Einzelwaschbecken, flächenbündigen Schrankfronten, weißen Schränken, Wandtoilette, beigen Fliesen, beiger Wandfarbe, Keramikboden, integriertem Waschbecken, beigem Boden, Duschbank und schwebendem Waschtisch in Dortmund
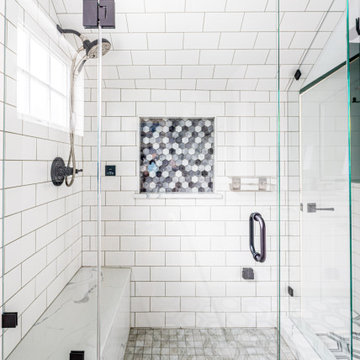
Beautiful master bath featuring white shaker cabinets, custom steam shower, accent tile and wainscot.
Mittelgroßes Modernes Badezimmer En Suite in Dachschräge mit Schrankfronten im Shaker-Stil, weißen Schränken, Wandtoilette mit Spülkasten, weißen Fliesen, Keramikfliesen, grüner Wandfarbe, Keramikboden, Unterbauwaschbecken, Quarzwerkstein-Waschtisch, grauem Boden, Falttür-Duschabtrennung, weißer Waschtischplatte, Wandnische, Doppelwaschbecken und eingebautem Waschtisch in Seattle
Mittelgroßes Modernes Badezimmer En Suite in Dachschräge mit Schrankfronten im Shaker-Stil, weißen Schränken, Wandtoilette mit Spülkasten, weißen Fliesen, Keramikfliesen, grüner Wandfarbe, Keramikboden, Unterbauwaschbecken, Quarzwerkstein-Waschtisch, grauem Boden, Falttür-Duschabtrennung, weißer Waschtischplatte, Wandnische, Doppelwaschbecken und eingebautem Waschtisch in Seattle
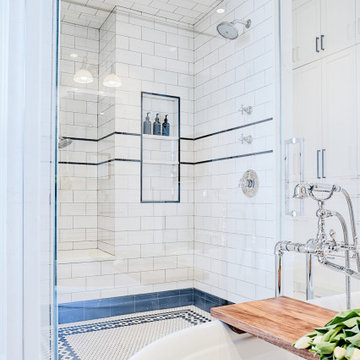
Traditional mosaic design that pays tribute to the historic aesthetic of the home is used for accents in this custom designed shower. Design and construction by Meadowlark Design+Build. Photography by Sean Carter
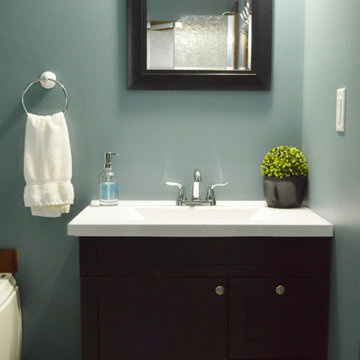
This roomy chalet four piece bathroom is painted in Benjamin Moore "Aegean Teal". It's an earthy blue\grey that gives this bathroom a calming spa feel. A corner shower and tub are ready to soak in after a long day spent exploring the rugged local wilderness!

Now separate from the master bathroom, this new stunning guest bathroom dares to impress with its impressive walk-in shower designed with an Aura Shell accent wall, Tesoro tile surround, and a raindrop tile floor. Adding to the contemporary feel is the functional, frameless rolling shower door.
Other striking features include a large mirror with built-in lighting and a built-in vanity using the same Dura Supreme cabinetry used in the master bathroom.
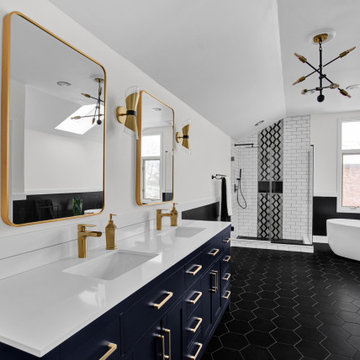
We designed this bathroom with a modern retreat in mind. We moved the original plumbing to accommodate this elegant tub. We put the tub on an angel to make a statement upon entry. The theme was black and white, which is classic, modern, and tailored all at the same time. We mixed both Matte black and brass finishes. You will find a mixture of both finishes on the contemporary chandelier and sconces, which ties it all together. We used a tile floor-to-ceiling waterfall in a beautiful large-scaled pattern to create interest and balance the brick-patterned white subway tile. We used a beautiful deep blue double vanity for a pop of color. We also specified a custom bench to add ample storage within this spacious master bathroom.

This project was not only full of many bathrooms but also many different aesthetics. The goals were fourfold, create a new master suite, update the basement bath, add a new powder bath and my favorite, make them all completely different aesthetics.
Primary Bath-This was originally a small 60SF full bath sandwiched in between closets and walls of built-in cabinetry that blossomed into a 130SF, five-piece primary suite. This room was to be focused on a transitional aesthetic that would be adorned with Calcutta gold marble, gold fixtures and matte black geometric tile arrangements.
Powder Bath-A new addition to the home leans more on the traditional side of the transitional movement using moody blues and greens accented with brass. A fun play was the asymmetry of the 3-light sconce brings the aesthetic more to the modern side of transitional. My favorite element in the space, however, is the green, pink black and white deco tile on the floor whose colors are reflected in the details of the Australian wallpaper.
Hall Bath-Looking to touch on the home's 70's roots, we went for a mid-mod fresh update. Black Calcutta floors, linear-stacked porcelain tile, mixed woods and strong black and white accents. The green tile may be the star but the matte white ribbed tiles in the shower and behind the vanity are the true unsung heroes.

This Columbia, Missouri home’s master bathroom was a full gut remodel. Dimensions In Wood’s expert team handled everything including plumbing, electrical, tile work, cabinets, and more!
Electric, Heated Tile Floor
Starting at the bottom, this beautiful bathroom sports electrical radiant, in-floor heating beneath the wood styled non-slip tile. With the style of a hardwood and none of the drawbacks, this tile will always be warm, look beautiful, and be completely waterproof. The tile was also carried up onto the walls of the walk in shower.
Full Tile Low Profile Shower with all the comforts
A low profile Cloud Onyx shower base is very low maintenance and incredibly durable compared to plastic inserts. Running the full length of the wall is an Onyx shelf shower niche for shampoo bottles, soap and more. Inside a new shower system was installed including a shower head, hand sprayer, water controls, an in-shower safety grab bar for accessibility and a fold-down wooden bench seat.
Make-Up Cabinet
On your left upon entering this renovated bathroom a Make-Up Cabinet with seating makes getting ready easy. A full height mirror has light fixtures installed seamlessly for the best lighting possible. Finally, outlets were installed in the cabinets to hide away small appliances.
Every Master Bath needs a Dual Sink Vanity
The dual sink Onyx countertop vanity leaves plenty of space for two to get ready. The durable smooth finish is very easy to clean and will stand up to daily use without complaint. Two new faucets in black match the black hardware adorning Bridgewood factory cabinets.
Robern medicine cabinets were installed in both walls, providing additional mirrors and storage.
Contact Us Today to discuss Translating Your Master Bathroom Vision into a Reality.

Kleines Modernes Badezimmer En Suite mit braunen Schränken, Toilette mit Aufsatzspülkasten, Zementfliesen, weißer Wandfarbe, Zementfliesen für Boden, Quarzwerkstein-Waschtisch, blauem Boden, Wandnische, Einzelwaschbecken, schwebendem Waschtisch, gewölbter Decke und flächenbündigen Schrankfronten in Canberra - Queanbeyan
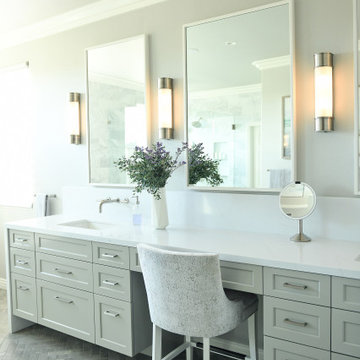
A transitional primary bath in warm gray and white is inviting bright. Spa like touches add to the elegance and built in fully customized medicine cabinet mirrors keep counters clean. Ceramic floor tile with non slip surface set in a herringbone pattern is timeless. Natural marble wall tile is sophisticated and bright. Counter height vanity creates a clean line and more modern look.

Kleines Uriges Badezimmer mit Schrankfronten im Shaker-Stil, weißen Schränken, Einbaubadewanne, Wandtoilette mit Spülkasten, beigen Fliesen, Keramikfliesen, beiger Wandfarbe, Keramikboden, Unterbauwaschbecken, Marmor-Waschbecken/Waschtisch, weißem Boden, grauer Waschtischplatte, Einzelwaschbecken und freistehendem Waschtisch in Tampa
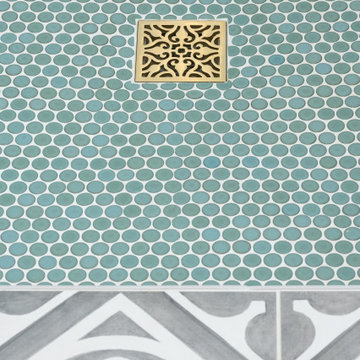
Mediterranean guest bathroom featuring bold patterned tile, white and teal shower, bronze metal vanity, brass plumbing fixtures, mirror and lighting.

Kleines Mid-Century Badezimmer En Suite mit flächenbündigen Schrankfronten, hellbraunen Holzschränken, weißen Fliesen, weißer Wandfarbe, Keramikboden, Unterbauwaschbecken, Quarzwerkstein-Waschtisch, beigem Boden, weißer Waschtischplatte, Doppelwaschbecken, freistehendem Waschtisch, Eckdusche, Wandtoilette mit Spülkasten und Falttür-Duschabtrennung in Chicago

Mittelgroßes Industrial Badezimmer En Suite mit flächenbündigen Schrankfronten, grauen Schränken, freistehender Badewanne, bodengleicher Dusche, Wandtoilette mit Spülkasten, blauen Fliesen, Keramikfliesen, grauer Wandfarbe, Keramikboden, Unterbauwaschbecken, Quarzwerkstein-Waschtisch, grauem Boden, Duschvorhang-Duschabtrennung, weißer Waschtischplatte, Duschbank, Doppelwaschbecken und schwebendem Waschtisch in Calgary

Kleines Modernes Badezimmer En Suite mit braunen Schränken, offener Dusche, grünen Fliesen, Keramikfliesen, grüner Wandfarbe, Keramikboden, Unterbauwaschbecken, Mineralwerkstoff-Waschtisch, schwarzem Boden, grauer Waschtischplatte, Doppelwaschbecken, flächenbündigen Schrankfronten und schwebendem Waschtisch in Sonstige
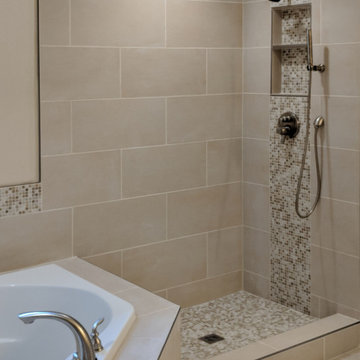
Großes Modernes Badezimmer En Suite mit Einbaubadewanne, Duschbadewanne, beigen Fliesen, Keramikfliesen, beiger Wandfarbe, Keramikboden, beigem Boden und Falttür-Duschabtrennung in Seattle
Bäder mit Keramikboden und Zementfliesen für Boden Ideen und Design
10

