Bäder mit Doppeldusche und Laminat-Waschtisch Ideen und Design
Suche verfeinern:
Budget
Sortieren nach:Heute beliebt
1 – 20 von 351 Fotos
1 von 3
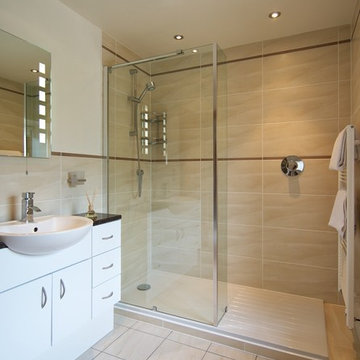
© Niall Hastie Photography
Mittelgroßes Modernes Badezimmer En Suite mit Einbauwaschbecken, Doppeldusche, Keramikboden, weißen Schränken, Laminat-Waschtisch, Wandtoilette, beigen Fliesen, Keramikfliesen und beiger Wandfarbe in Sonstige
Mittelgroßes Modernes Badezimmer En Suite mit Einbauwaschbecken, Doppeldusche, Keramikboden, weißen Schränken, Laminat-Waschtisch, Wandtoilette, beigen Fliesen, Keramikfliesen und beiger Wandfarbe in Sonstige

2013 WINNER MBA Best Display Home $650,000+
When you’re ready to step up to a home that truly defines what you deserve – quality, luxury, style and comfort – take a look at the Oakland. With its modern take on a timeless classic, the Oakland’s contemporary elevation is softened by the warmth of traditional textures – marble, timber and stone. Inside, Atrium Homes’ famous attention to detail and intricate craftsmanship is obvious at every turn.
Formal foyer with a granite, timber and wrought iron staircase
High quality German lift
Elegant home theatre and study open off the foyer
Kitchen features black Italian granite benchtops and splashback and American Oak cabinetry
Modern stainless steel appliances
Upstairs private retreat and balcony
Luxurious main suite with double doors
Two double-sized minor bedrooms with shared semi ensuite
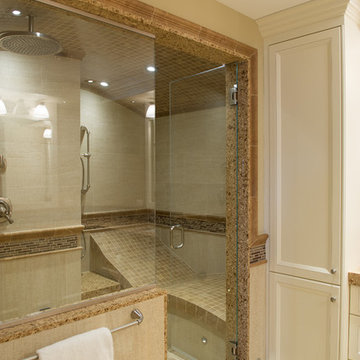
Großes Klassisches Badezimmer En Suite mit Schrankfronten mit vertiefter Füllung, weißen Schränken, Doppeldusche, beigen Fliesen, braunen Fliesen, Porzellanfliesen, beiger Wandfarbe, Porzellan-Bodenfliesen, Unterbauwaschbecken und Laminat-Waschtisch in Toronto
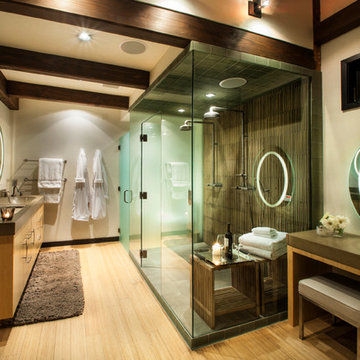
AMG Marketing
Großes Modernes Badezimmer En Suite mit Trogwaschbecken, flächenbündigen Schrankfronten, Doppeldusche, beiger Wandfarbe, hellem Holzboden, hellen Holzschränken, Laminat-Waschtisch, beigem Boden, Falttür-Duschabtrennung, brauner Waschtischplatte und braunen Fliesen in Denver
Großes Modernes Badezimmer En Suite mit Trogwaschbecken, flächenbündigen Schrankfronten, Doppeldusche, beiger Wandfarbe, hellem Holzboden, hellen Holzschränken, Laminat-Waschtisch, beigem Boden, Falttür-Duschabtrennung, brauner Waschtischplatte und braunen Fliesen in Denver

The owners of this home came to us with a plan to build a new high-performance home that physically and aesthetically fit on an infill lot in an old well-established neighborhood in Bellingham. The Craftsman exterior detailing, Scandinavian exterior color palette, and timber details help it blend into the older neighborhood. At the same time the clean modern interior allowed their artistic details and displayed artwork take center stage.
We started working with the owners and the design team in the later stages of design, sharing our expertise with high-performance building strategies, custom timber details, and construction cost planning. Our team then seamlessly rolled into the construction phase of the project, working with the owners and Michelle, the interior designer until the home was complete.
The owners can hardly believe the way it all came together to create a bright, comfortable, and friendly space that highlights their applied details and favorite pieces of art.
Photography by Radley Muller Photography
Design by Deborah Todd Building Design Services
Interior Design by Spiral Studios
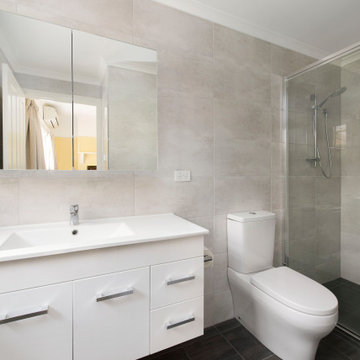
Mittelgroßes Klassisches Badezimmer En Suite mit flächenbündigen Schrankfronten, weißen Schränken, Doppeldusche, Toilette mit Aufsatzspülkasten, grauen Fliesen, Keramikfliesen, grauer Wandfarbe, Keramikboden, integriertem Waschbecken, Laminat-Waschtisch, grauem Boden, Falttür-Duschabtrennung, weißer Waschtischplatte, Einzelwaschbecken und schwebendem Waschtisch in Canberra - Queanbeyan
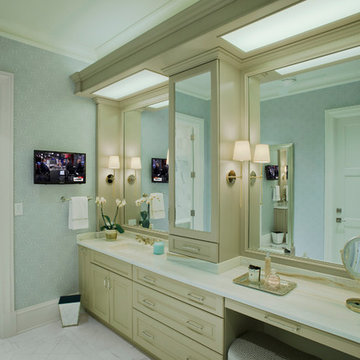
Vince Lupo - Direction One
Großes Klassisches Badezimmer En Suite mit Einbaubadewanne, Doppeldusche, Schrankfronten mit vertiefter Füllung, beigen Schränken, Wandtoilette mit Spülkasten, blauer Wandfarbe, Marmorboden, Einbauwaschbecken, Laminat-Waschtisch, weißem Boden, Falttür-Duschabtrennung, weißer Waschtischplatte, weißen Fliesen und Marmorfliesen in Baltimore
Großes Klassisches Badezimmer En Suite mit Einbaubadewanne, Doppeldusche, Schrankfronten mit vertiefter Füllung, beigen Schränken, Wandtoilette mit Spülkasten, blauer Wandfarbe, Marmorboden, Einbauwaschbecken, Laminat-Waschtisch, weißem Boden, Falttür-Duschabtrennung, weißer Waschtischplatte, weißen Fliesen und Marmorfliesen in Baltimore

Debbie Schwab Photography.
The wall tiles are 12" x 12" black marble tiles I had the tile installers cut into threes. Stainless steel bars that were all custom cut are at the bottom and top of the tiles. Instead of having a standard niche that fits between studs, I had the guys frame out a wider one. Above it is another niche that is short just for housing soaps and razors. Next step is the glass.

The small ensuite packs a punch for a small space. From a double wash plane basin with cabinetry underneath to grey terrrazo tiles and black tapware. Double ceiling shower heads gave this room a dual purpose and the mirrored shaving cabinets enhance the sense of space in this room.

Main Bathroom
Großes Modernes Kinderbad mit flächenbündigen Schrankfronten, weißen Schränken, freistehender Badewanne, Doppeldusche, Wandtoilette, grauen Fliesen, Keramikfliesen, grauer Wandfarbe, Keramikboden, Einbauwaschbecken, Laminat-Waschtisch, grauem Boden, offener Dusche, weißer Waschtischplatte, Einzelwaschbecken und eingebautem Waschtisch in Sonstige
Großes Modernes Kinderbad mit flächenbündigen Schrankfronten, weißen Schränken, freistehender Badewanne, Doppeldusche, Wandtoilette, grauen Fliesen, Keramikfliesen, grauer Wandfarbe, Keramikboden, Einbauwaschbecken, Laminat-Waschtisch, grauem Boden, offener Dusche, weißer Waschtischplatte, Einzelwaschbecken und eingebautem Waschtisch in Sonstige
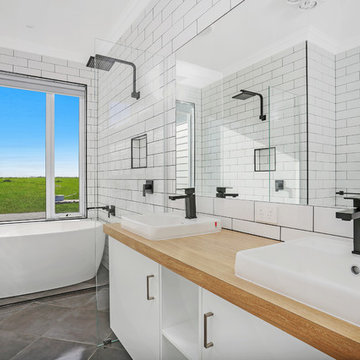
This beautiful home was custom designed to maximize the amazing views of the river as well as optimizing sun orientation. The front facade is a charming provincial ranch style including white weatherboards with the interior lending itself to a modern industrial with timeless warm tones.
Photos:
Kane Horwill
m 0418 174 171
www.facebook.com/open2viewvictoriasouthwest
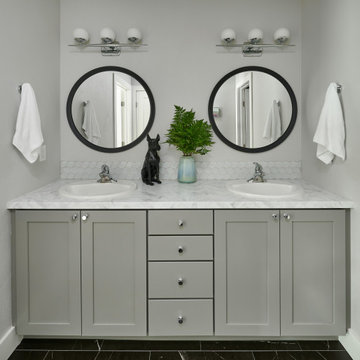
Mittelgroßes Modernes Badezimmer En Suite mit Schrankfronten im Shaker-Stil, grauen Schränken, Doppeldusche, grauen Fliesen, Glasfliesen, grauer Wandfarbe, Porzellan-Bodenfliesen, Einbauwaschbecken, Laminat-Waschtisch, schwarzem Boden, Falttür-Duschabtrennung, grauer Waschtischplatte, Doppelwaschbecken und eingebautem Waschtisch in Denver
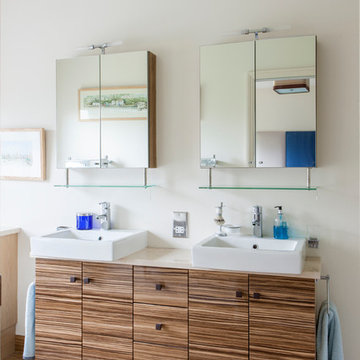
Zebrano floor and units
Badezimmer mit flächenbündigen Schrankfronten, hellbraunen Holzschränken, Laminat-Waschtisch, Doppeldusche, Toilette mit Aufsatzspülkasten und beiger Wandfarbe in Kent
Badezimmer mit flächenbündigen Schrankfronten, hellbraunen Holzschränken, Laminat-Waschtisch, Doppeldusche, Toilette mit Aufsatzspülkasten und beiger Wandfarbe in Kent
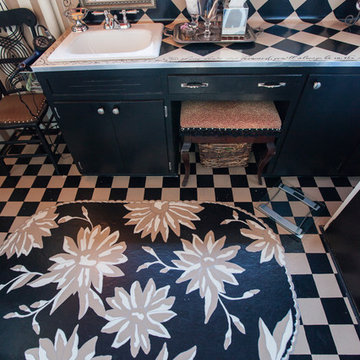
Debbie Schwab Photography.
The same three colors were used throughout. Black, creme and a latte brown.
Mittelgroßes Stilmix Duschbad mit Einbauwaschbecken, flächenbündigen Schrankfronten, schwarzen Schränken, Laminat-Waschtisch, Doppeldusche, Wandtoilette mit Spülkasten, schwarzen Fliesen, Steinfliesen, bunten Wänden, Linoleum, buntem Boden und bunter Waschtischplatte in Seattle
Mittelgroßes Stilmix Duschbad mit Einbauwaschbecken, flächenbündigen Schrankfronten, schwarzen Schränken, Laminat-Waschtisch, Doppeldusche, Wandtoilette mit Spülkasten, schwarzen Fliesen, Steinfliesen, bunten Wänden, Linoleum, buntem Boden und bunter Waschtischplatte in Seattle
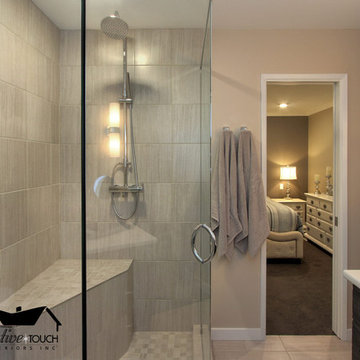
Chris Malins KelownaCamera.com
Großes Klassisches Badezimmer En Suite mit Einbauwaschbecken, verzierten Schränken, Schränken im Used-Look, Laminat-Waschtisch, Doppeldusche, Toilette mit Aufsatzspülkasten, grauen Fliesen, Keramikfliesen, beiger Wandfarbe und Keramikboden in Vancouver
Großes Klassisches Badezimmer En Suite mit Einbauwaschbecken, verzierten Schränken, Schränken im Used-Look, Laminat-Waschtisch, Doppeldusche, Toilette mit Aufsatzspülkasten, grauen Fliesen, Keramikfliesen, beiger Wandfarbe und Keramikboden in Vancouver
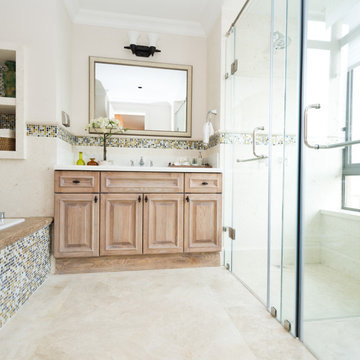
Master bath with his and hers Shower and Jacuzzi Tub Combo. Reused The Vanity During the Remodel and Used same Mosaic tile throughout to Bring the Room together
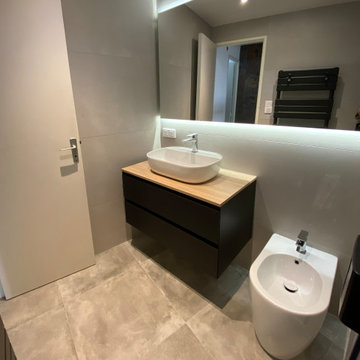
Rénovation d'une salle de bain vétuste. Remplacement de la baignoire par une douche avec paroi coulissante. Les clients souhaitaient conserver un bidet, nous en avons donc installé un nouveau, dans le même design que la vasque. Un carrelage effet marbre noir installé sur le fond de la douche fait ressortir cet espace. Il attire le regard et met en valeur la salle de bain. Le meuble vasque noir est assorti au carrelage, et le plateau a été choisi bois pour réchauffer la pièce. Un grand miroir sur mesure rétro éclairé avec bandes lumineuses prend place sur le mur face à la porte et permet d'agrandir visuellement la pièce.
Nous avons conçu un faux plafond pour intégrer des spots et remédier au manque de lumière de cette pièce borgne. Les murs sont carrelés avec du carrelage beige uni pour ne pas alourdir la pièce et laisse le marbre ressortir.
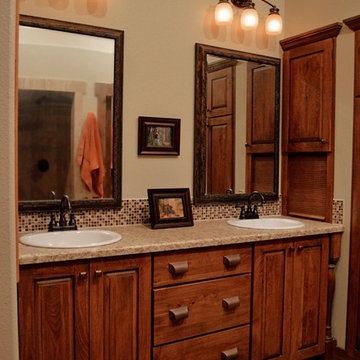
Rustic traditional bath with rustic beech cabinetry,built-in storage, and simple design features.
Mittelgroßes Uriges Badezimmer En Suite mit Einbauwaschbecken, profilierten Schrankfronten, hellbraunen Holzschränken, Laminat-Waschtisch, Doppeldusche, Toilette mit Aufsatzspülkasten, farbigen Fliesen, Glasfliesen, beiger Wandfarbe und Porzellan-Bodenfliesen in Denver
Mittelgroßes Uriges Badezimmer En Suite mit Einbauwaschbecken, profilierten Schrankfronten, hellbraunen Holzschränken, Laminat-Waschtisch, Doppeldusche, Toilette mit Aufsatzspülkasten, farbigen Fliesen, Glasfliesen, beiger Wandfarbe und Porzellan-Bodenfliesen in Denver
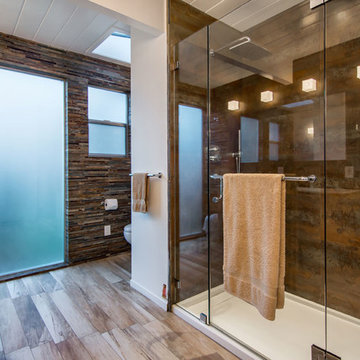
Modern bathroom with large translucent window. Tile on wall is different from tile in shower. The floor is porcelain tile that looks like wood over radiant heat.

The owners of this home came to us with a plan to build a new high-performance home that physically and aesthetically fit on an infill lot in an old well-established neighborhood in Bellingham. The Craftsman exterior detailing, Scandinavian exterior color palette, and timber details help it blend into the older neighborhood. At the same time the clean modern interior allowed their artistic details and displayed artwork take center stage.
We started working with the owners and the design team in the later stages of design, sharing our expertise with high-performance building strategies, custom timber details, and construction cost planning. Our team then seamlessly rolled into the construction phase of the project, working with the owners and Michelle, the interior designer until the home was complete.
The owners can hardly believe the way it all came together to create a bright, comfortable, and friendly space that highlights their applied details and favorite pieces of art.
Photography by Radley Muller Photography
Design by Deborah Todd Building Design Services
Interior Design by Spiral Studios
Bäder mit Doppeldusche und Laminat-Waschtisch Ideen und Design
1

