Bäder mit bodengleicher Dusche und Metrofliesen Ideen und Design
Sortieren nach:Heute beliebt
1 – 20 von 2.192 Fotos
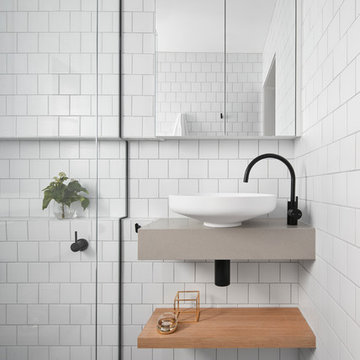
Tom Roe
Kleines Skandinavisches Badezimmer mit offenen Schränken, hellen Holzschränken, bodengleicher Dusche, weißen Fliesen, Metrofliesen, weißer Wandfarbe, Mosaik-Bodenfliesen, Wandwaschbecken, Falttür-Duschabtrennung, Mineralwerkstoff-Waschtisch und Pflanzen in Melbourne
Kleines Skandinavisches Badezimmer mit offenen Schränken, hellen Holzschränken, bodengleicher Dusche, weißen Fliesen, Metrofliesen, weißer Wandfarbe, Mosaik-Bodenfliesen, Wandwaschbecken, Falttür-Duschabtrennung, Mineralwerkstoff-Waschtisch und Pflanzen in Melbourne

Scott Amundson
Mittelgroßes Mid-Century Badezimmer En Suite mit flächenbündigen Schrankfronten, hellbraunen Holzschränken, bodengleicher Dusche, Wandtoilette mit Spülkasten, weißen Fliesen, Metrofliesen, weißer Wandfarbe, Porzellan-Bodenfliesen, Aufsatzwaschbecken, Quarzwerkstein-Waschtisch, grauem Boden, Falttür-Duschabtrennung und weißer Waschtischplatte in Minneapolis
Mittelgroßes Mid-Century Badezimmer En Suite mit flächenbündigen Schrankfronten, hellbraunen Holzschränken, bodengleicher Dusche, Wandtoilette mit Spülkasten, weißen Fliesen, Metrofliesen, weißer Wandfarbe, Porzellan-Bodenfliesen, Aufsatzwaschbecken, Quarzwerkstein-Waschtisch, grauem Boden, Falttür-Duschabtrennung und weißer Waschtischplatte in Minneapolis

Mittelgroßes Landhausstil Badezimmer En Suite mit dunklen Holzschränken, freistehender Badewanne, bodengleicher Dusche, weißen Fliesen, Metrofliesen, weißer Wandfarbe, hellem Holzboden, Unterbauwaschbecken, beigem Boden, offener Dusche, schwarzer Waschtischplatte und offenen Schränken in New York

Hidden storage is the perfect solution in a small bathroom space. Tucked behind the beautiful wainscoting adds a ton of space to store things!
Kleines Klassisches Badezimmer mit Schrankfronten im Shaker-Stil, grauen Schränken, bodengleicher Dusche, Wandtoilette mit Spülkasten, weißen Fliesen, Metrofliesen, grauer Wandfarbe, Zementfliesen für Boden, Unterbauwaschbecken, Marmor-Waschbecken/Waschtisch, weißem Boden, Falttür-Duschabtrennung und weißer Waschtischplatte in Atlanta
Kleines Klassisches Badezimmer mit Schrankfronten im Shaker-Stil, grauen Schränken, bodengleicher Dusche, Wandtoilette mit Spülkasten, weißen Fliesen, Metrofliesen, grauer Wandfarbe, Zementfliesen für Boden, Unterbauwaschbecken, Marmor-Waschbecken/Waschtisch, weißem Boden, Falttür-Duschabtrennung und weißer Waschtischplatte in Atlanta
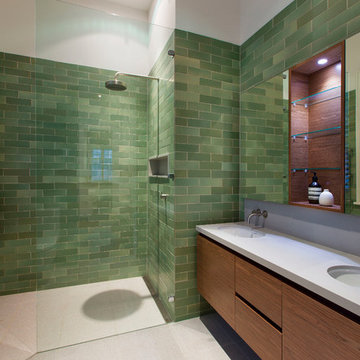
Modernes Badezimmer mit Unterbauwaschbecken, flächenbündigen Schrankfronten, hellbraunen Holzschränken, bodengleicher Dusche, grünen Fliesen und Metrofliesen in Perth

Bagno stretto e lungo con mobile lavabo color acquamarina, ciotola in appoggio, rubinetteria nera, doccia in opera.
Kleines Modernes Badezimmer mit flächenbündigen Schrankfronten, grünen Schränken, bodengleicher Dusche, Wandtoilette, weißen Fliesen, Metrofliesen, weißer Wandfarbe, Zementfliesen für Boden, Aufsatzwaschbecken, Laminat-Waschtisch, grauem Boden, Schiebetür-Duschabtrennung, grüner Waschtischplatte, Einzelwaschbecken und schwebendem Waschtisch in Bologna
Kleines Modernes Badezimmer mit flächenbündigen Schrankfronten, grünen Schränken, bodengleicher Dusche, Wandtoilette, weißen Fliesen, Metrofliesen, weißer Wandfarbe, Zementfliesen für Boden, Aufsatzwaschbecken, Laminat-Waschtisch, grauem Boden, Schiebetür-Duschabtrennung, grüner Waschtischplatte, Einzelwaschbecken und schwebendem Waschtisch in Bologna

Mittelgroßes Skandinavisches Duschbad mit verzierten Schränken, hellbraunen Holzschränken, bodengleicher Dusche, Wandtoilette mit Spülkasten, weißen Fliesen, Metrofliesen, weißer Wandfarbe, Porzellan-Bodenfliesen, Unterbauwaschbecken, Marmor-Waschbecken/Waschtisch, grauem Boden, Falttür-Duschabtrennung, weißer Waschtischplatte, Wandnische, Doppelwaschbecken und freistehendem Waschtisch in Chicago

This ADA bathroom remodel featured a curbless tile shower with accent glass mosaic tile strip and extra-large niche. We used luxury plank vinyl flooring in a beach wood finish, installed new toilet, fixtures, marble countertop vanity, over the toilet cabinets, and grab bars.

Mittelgroßes Modernes Badezimmer En Suite mit flächenbündigen Schrankfronten, hellen Holzschränken, freistehender Badewanne, bodengleicher Dusche, weißen Fliesen, Metrofliesen, weißer Wandfarbe, Terrazzo-Boden, Unterbauwaschbecken, Mineralwerkstoff-Waschtisch, weißem Boden, Falttür-Duschabtrennung, weißer Waschtischplatte, Doppelwaschbecken und eingebautem Waschtisch in Austin
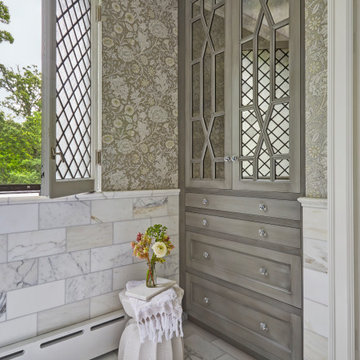
Download our free ebook, Creating the Ideal Kitchen. DOWNLOAD NOW
This homeowner’s daughter originally contacted us on behalf of her parents who were reluctant to begin the remodeling process in their home due to the inconvenience and dust. Once we met and they dipped their toes into the process, we were off to the races. The existing bathroom in this beautiful historical 1920’s home, had not been updated since the 70’/80’s as evidenced by the blue carpeting, mirrored walls and dropped ceilings. In addition, there was very little storage, and some health setbacks had made the bathroom difficult to maneuver with its tub shower.
Once we demoed, we discovered everything we expected to find in a home that had not been updated for many years. We got to work bringing all the electrical and plumbing up to code, and it was just as dusty and dirty as the homeowner’s anticipated! Once the space was demoed, we got to work building our new plan. We eliminated the existing tub and created a large walk-in curb-less shower.
An existing closet was eliminated and in its place, we planned a custom built in with spots for linens, jewelry and general storage. Because of the small space, we had to be very creative with the shower footprint, so we clipped one of the walls for more clearance behind the sink. The bathroom features a beautiful custom mosaic floor tile as well as tiled walls throughout the space. This required lots of coordination between the carpenter and tile setter to make sure that the framing and tile design were all properly aligned. We worked around an existing radiator and a unique original leaded window that was architecturally significant to the façade of the home. We had a lot of extra depth behind the original toilet location, so we built the wall out a bit, moved the toilet forward and then created some extra storage space behind the commode. We settled on mirrored mullioned doors to bounce lots of light around the smaller space.
We also went back and forth on deciding between a single and double vanity, and in the end decided the single vanity allowed for more counter space, more storage below and for the design to breath a bit in the smaller space. I’m so happy with this decision! To build on the luxurious feel of the space, we added a heated towel bar and heated flooring.
One of the concerns the homeowners had was having a comfortable floor to walk on. They realized that carpet was not a very practical solution but liked the comfort it had provided. Heated floors are the perfect solution. The room is decidedly traditional from its intricate mosaic marble floor to the calacutta marble clad walls. Elegant gold chandelier style fixtures, marble countertops and Morris & Co. beaded wallpaper provide an opulent feel to the space.
The gray monochromatic pallet keeps it feeling fresh and up-to-date. The beautiful leaded glass window is an important architectural feature at the front of the house. In the summertime, the homeowners love having the window open for fresh air and ventilation. We love it too!
The curb-less shower features a small fold down bench that can be used if needed and folded up when not. The shower also features a custom niche for storing shampoo and other hair products. The linear drain is built into the tilework and is barely visible. A frameless glass door that swings both in and out completes the luxurious feel.
Designed by: Susan Klimala, CKD, CBD
Photography by: Michael Kaskel
For more information on kitchen and bath design ideas go to: www.kitchenstudio-ge.com

Kleines Modernes Badezimmer En Suite mit flächenbündigen Schrankfronten, weißen Schränken, bodengleicher Dusche, Wandtoilette mit Spülkasten, weißen Fliesen, Metrofliesen, weißer Wandfarbe, Keramikboden, Waschtischkonsole, Waschtisch aus Holz, schwarzem Boden, Schiebetür-Duschabtrennung, brauner Waschtischplatte, Wäscheaufbewahrung, Einzelwaschbecken und freistehendem Waschtisch in Paris

This guest bath has a light and airy feel with an organic element and pop of color. The custom vanity is in a midtown jade aqua-green PPG paint Holy Glen. It provides ample storage while giving contrast to the white and brass elements. A playful use of mixed metal finishes gives the bathroom an up-dated look. The 3 light sconce is gold and black with glass globes that tie the gold cross handle plumbing fixtures and matte black hardware and bathroom accessories together. The quartz countertop has gold veining that adds additional warmth to the space. The acacia wood framed mirror with a natural interior edge gives the bathroom an organic warm feel that carries into the curb-less shower through the use of warn toned river rock. White subway tile in an offset pattern is used on all three walls in the shower and carried over to the vanity backsplash. The shower has a tall niche with quartz shelves providing lots of space for storing shower necessities. The river rock from the shower floor is carried to the back of the niche to add visual interest to the white subway shower wall as well as a black Schluter edge detail. The shower has a frameless glass rolling shower door with matte black hardware to give the this smaller bathroom an open feel and allow the natural light in. There is a gold handheld shower fixture with a cross handle detail that looks amazing against the white subway tile wall. The white Sherwin Williams Snowbound walls are the perfect backdrop to showcase the design elements of the bathroom.
Photography by LifeCreated.

Klassisches Badezimmer mit flächenbündigen Schrankfronten, hellbraunen Holzschränken, bodengleicher Dusche, weißen Fliesen, Metrofliesen, beiger Wandfarbe, Unterbauwaschbecken, beigem Boden, offener Dusche und weißer Waschtischplatte in San Francisco

Klassisches Badezimmer mit flächenbündigen Schrankfronten, dunklen Holzschränken, bodengleicher Dusche, weißen Fliesen, Metrofliesen, beiger Wandfarbe, Mosaik-Bodenfliesen, beigem Boden, Falttür-Duschabtrennung und weißer Waschtischplatte in Salt Lake City

Modern, updated guest bath with industrial accents. Linear bronze penny tile pairs beautifully will antiqued taupe subway tile for a contemporary look, while the brown, black and white encaustic floor tile adds an eclectic flair. A classic black marble topped vanity and industrial shelving complete this one-of-a-kind space, ready to welcome any guest.

Blue, White & Gray Master Bath
Mittelgroßes Klassisches Badezimmer En Suite mit flächenbündigen Schrankfronten, blauen Schränken, freistehender Badewanne, bodengleicher Dusche, Wandtoilette mit Spülkasten, weißen Fliesen, Metrofliesen, grauer Wandfarbe, Porzellan-Bodenfliesen, Unterbauwaschbecken, Quarzwerkstein-Waschtisch, grauem Boden, offener Dusche und weißer Waschtischplatte in Chicago
Mittelgroßes Klassisches Badezimmer En Suite mit flächenbündigen Schrankfronten, blauen Schränken, freistehender Badewanne, bodengleicher Dusche, Wandtoilette mit Spülkasten, weißen Fliesen, Metrofliesen, grauer Wandfarbe, Porzellan-Bodenfliesen, Unterbauwaschbecken, Quarzwerkstein-Waschtisch, grauem Boden, offener Dusche und weißer Waschtischplatte in Chicago
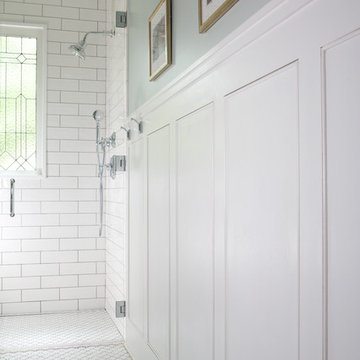
This gorgeous bathroom features a hidden secret behind this white wainscoting. View the next photo to see what's in store for this bathroom.
Kleines Klassisches Badezimmer mit Schrankfronten im Shaker-Stil, grauen Schränken, bodengleicher Dusche, Wandtoilette mit Spülkasten, weißen Fliesen, Metrofliesen, grauer Wandfarbe, Zementfliesen für Boden, Unterbauwaschbecken, Marmor-Waschbecken/Waschtisch, weißem Boden, Falttür-Duschabtrennung und weißer Waschtischplatte in Atlanta
Kleines Klassisches Badezimmer mit Schrankfronten im Shaker-Stil, grauen Schränken, bodengleicher Dusche, Wandtoilette mit Spülkasten, weißen Fliesen, Metrofliesen, grauer Wandfarbe, Zementfliesen für Boden, Unterbauwaschbecken, Marmor-Waschbecken/Waschtisch, weißem Boden, Falttür-Duschabtrennung und weißer Waschtischplatte in Atlanta
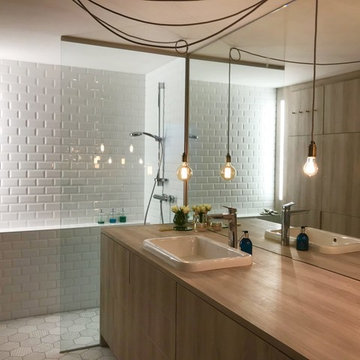
The client wanted to have an existing apartment remodeled and the kitchen, the bathroom and the powder room redesigned on a large-scale. For this purpose, the existing kitchen was gutted and also the wall to the storeroom was removed, which created much more space. She wanted a central kitchen element as a meeting place for family, friends and guests, flanked by a simple kitchenette and a wall unit with maximum storage space. A two-sided
access to the kitchen makes it now easy to store purchases on short distances and to reach the nearby dining table in the open plan living area. White was chosen as the basic color for the cabinet furniture, which blends perfectly with the warm wooden elements of the surface material and the floor made of patterned ceramic tiles. All seems cozy and homely. Suspended lamps with vintage settings give the room a special touch.
The existing interior bathroom was also gutted. We replaced the bathtub with a generous shower facility. The vanity unit in a classic oak look provides a lot of storage space, even for a washing machine and a dryer. The opposite wall construction offers additional storage space for a variety of personal items, but also technical units such as a hot water tank. The generous mirror coating creates a greatly enlarged space that turns this small bathroom into a spa oasis.
The open-plan two-floor room concept was elegantly coordinated in terms of colors – white as the dominant color is alternated by delicate shades of gray. The existing wooden staircase was color-adapted with a special coating. Minimalist elements such as a fireplace in a concrete look give the room a modern touch, without neglecting the factor of coziness.
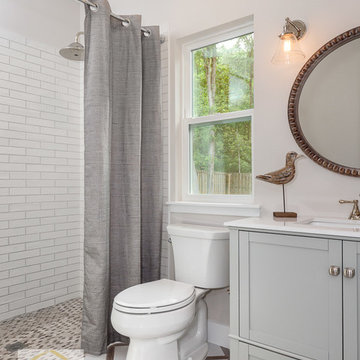
POOL BATH - If the lean 3x10 white subway tile didn't catch your eye or the Wooden White colored Athens Grey Honed Ovals Mosaic floor grab your attention...the floor tile will surely be noticed. We used a tile by Adex in the white square tile with wood pickets. Isn't it fun?
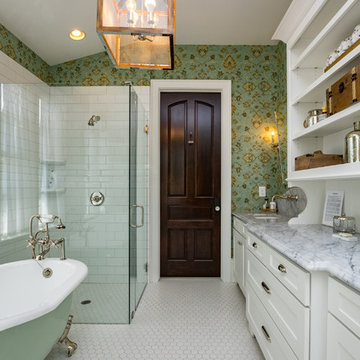
Country Badezimmer mit Schrankfronten mit vertiefter Füllung, weißen Schränken, Löwenfuß-Badewanne, bodengleicher Dusche, weißen Fliesen, Metrofliesen, grüner Wandfarbe, Mosaik-Bodenfliesen, Unterbauwaschbecken, weißem Boden, Falttür-Duschabtrennung und grauer Waschtischplatte in Nashville
Bäder mit bodengleicher Dusche und Metrofliesen Ideen und Design
1