Bäder mit Marmor-Waschbecken/Waschtisch und Mineralwerkstoff-Waschtisch Ideen und Design
Suche verfeinern:
Budget
Sortieren nach:Heute beliebt
1 – 20 von 163.069 Fotos
1 von 3

When re-working a space, it pays to consider your priorities early on. We discussed the pros and cons of tearing out the bathroom and starting fresh vs. giving it a facelift. In the end, we decided that the buget was better spent on new solid oak herringbone flooring and new doors throughout. To give the space a more modern look, we opted to re-do the sink area with custom corian shelving and replaced all faucets for matte black ones. A lick of fresh, water-resistant paint, new lighting and some decorative elements (like the waffle towels seen left) gave the space a new lease of life.

Download our free ebook, Creating the Ideal Kitchen. DOWNLOAD NOW
Our clients were in the market for an upgrade from builder grade in their Glen Ellyn bathroom! They came to us requesting a more spa like experience and a designer’s eye to create a more refined space.
A large steam shower, bench and rain head replaced a dated corner bathtub. In addition, we added heated floors for those cool Chicago months and several storage niches and built-in cabinets to keep extra towels and toiletries out of sight. The use of circles in the tile, cabinetry and new window in the shower give this primary bath the character it was lacking, while lowering and modifying the unevenly vaulted ceiling created symmetry in the space. The end result is a large luxurious spa shower, more storage space and improvements to the overall comfort of the room. A nice upgrade from the existing builder grade space!
Photography by @margaretrajic
Photo stylist @brandidevers
Do you have an older home that has great bones but needs an upgrade? Contact us here to see how we can help!

Martha O'Hara Interiors, Interior Design & Photo Styling | Elevation Homes, Builder | Troy Thies, Photography | Murphy & Co Design, Architect |
Please Note: All “related,” “similar,” and “sponsored” products tagged or listed by Houzz are not actual products pictured. They have not been approved by Martha O’Hara Interiors nor any of the professionals credited. For information about our work, please contact design@oharainteriors.com.
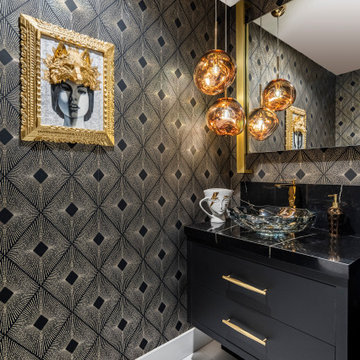
Every inch of this 4,200-square-foot condo on Las Olas—two units combined into one inside the tallest building in Fort Lauderdale—is dripping with glamour, starting right away in the entrance with Phillip Jeffries’ Cloud wallpaper and crushed velvet gold chairs by Koket. Along with tearing out some of the bathrooms and installing sleek and chic new vanities, Laure Nell Interiors outfitted the residence with all the accoutrements that make it perfect for the owners—two doctors without children—to enjoy an evening at home alone or entertaining friends and family. On one side of the condo, we turned the previous kitchen into a wet bar off the family room. Inspired by One Hotel, the aesthetic here gives off permanent vacation vibes. A large rattan light fixture sets a beachy tone above a custom-designed oversized sofa. Also on this side of the unit, a light and bright guest bedroom, affectionately named the Bali Room, features Phillip Jeffries’ silver leaf wallpaper and heirloom artifacts that pay homage to the Indian heritage of one of the owners. In another more-moody guest room, a Currey and Co. Grand Lotus light fixture gives off a golden glow against Phillip Jeffries’ dip wallcovering behind an emerald green bed, while an artist hand painted the look on each wall. The other side of the condo took on an aesthetic that reads: The more bling, the better. Think crystals and chrome and a 78-inch circular diamond chandelier. The main kitchen, living room (where we custom-surged together Surya rugs), dining room (embellished with jewelry-like chain-link Yale sconces by Arteriors), office, and master bedroom (overlooking downtown and the ocean) all reside on this side of the residence. And then there’s perhaps the jewel of the home: the powder room, illuminated by Tom Dixon pendants. The homeowners hiked Machu Picchu together and fell in love with a piece of art on their trip that we designed the entire bathroom around. It’s one of many personal objets found throughout the condo, making this project a true labor of love.

Großes Klassisches Badezimmer mit Schrankfronten mit vertiefter Füllung, grauen Schränken, bodengleicher Dusche, grauen Fliesen, Marmorfliesen, weißer Wandfarbe, Marmorboden, Unterbauwaschbecken, Marmor-Waschbecken/Waschtisch, grauem Boden, Falttür-Duschabtrennung und grauer Waschtischplatte in Cincinnati
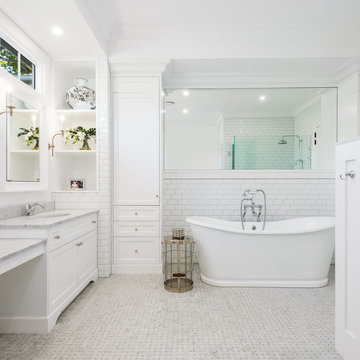
Maritimes Badezimmer En Suite mit Schrankfronten mit vertiefter Füllung, weißen Schränken, freistehender Badewanne, Eckdusche, weißen Fliesen, Metrofliesen, weißer Wandfarbe, Mosaik-Bodenfliesen, Unterbauwaschbecken, Marmor-Waschbecken/Waschtisch, weißem Boden, Falttür-Duschabtrennung und grauer Waschtischplatte in Gold Coast - Tweed

FLOOR TILE: Artisan "Winchester in Charcoal Ask 200x200 (Beaumont Tiles) WALL TILES: RAL-9016 White Matt 300x100 & RAL-0001500 Black Matt (Italia Ceramics) VANITY: Thermolaminate - Oberon/Emo Profile in Black Matt (Custom) BENCHTOP: 20mm Solid Surface in Rain Cloud (Corian) BATH: Decina Shenseki Rect Bath 1400 (Routleys)
MIRROR / KNOBS / TAPWARE / WALL LIGHTS - Client Supplied. Phil Handforth Architectural Photography
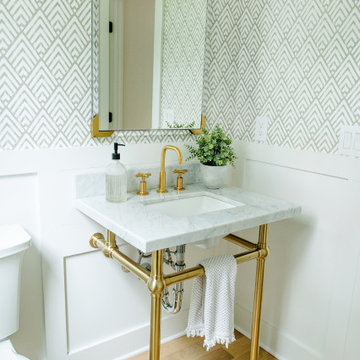
Moderne Gästetoilette mit Wandtoilette mit Spülkasten, weißer Wandfarbe, hellem Holzboden, Wandwaschbecken, Marmor-Waschbecken/Waschtisch, weißer Waschtischplatte, freistehendem Waschtisch und Tapetenwänden in Cincinnati

Photos by Holly Lepere
Großes Maritimes Badezimmer En Suite mit Unterbauwaschbecken, Eckdusche, blauer Wandfarbe, Marmorboden, Marmor-Waschbecken/Waschtisch, Schrankfronten mit vertiefter Füllung, grauen Schränken, Unterbauwanne, weißen Fliesen und Metrofliesen in Los Angeles
Großes Maritimes Badezimmer En Suite mit Unterbauwaschbecken, Eckdusche, blauer Wandfarbe, Marmorboden, Marmor-Waschbecken/Waschtisch, Schrankfronten mit vertiefter Füllung, grauen Schränken, Unterbauwanne, weißen Fliesen und Metrofliesen in Los Angeles
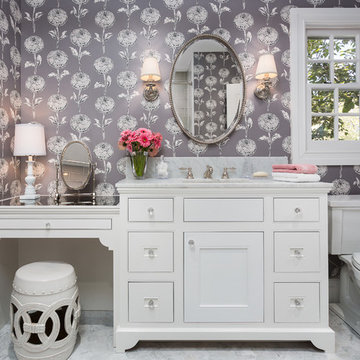
Clark Dugger Photography
Kleines Klassisches Kinderbad mit Unterbauwaschbecken, Kassettenfronten, weißen Schränken, Marmor-Waschbecken/Waschtisch, bunten Wänden und Mosaik-Bodenfliesen in Los Angeles
Kleines Klassisches Kinderbad mit Unterbauwaschbecken, Kassettenfronten, weißen Schränken, Marmor-Waschbecken/Waschtisch, bunten Wänden und Mosaik-Bodenfliesen in Los Angeles

Builder: Michels Homes
Interior Design: Talla Skogmo Interior Design
Cabinetry Design: Megan at Michels Homes
Photography: Scott Amundson Photography
Mittelgroße Maritime Gästetoilette mit Schrankfronten mit vertiefter Füllung, grünen Schränken, Toilette mit Aufsatzspülkasten, grünen Fliesen, bunten Wänden, dunklem Holzboden, Unterbauwaschbecken, Marmor-Waschbecken/Waschtisch, braunem Boden, weißer Waschtischplatte, eingebautem Waschtisch und Tapetenwänden in Minneapolis
Mittelgroße Maritime Gästetoilette mit Schrankfronten mit vertiefter Füllung, grünen Schränken, Toilette mit Aufsatzspülkasten, grünen Fliesen, bunten Wänden, dunklem Holzboden, Unterbauwaschbecken, Marmor-Waschbecken/Waschtisch, braunem Boden, weißer Waschtischplatte, eingebautem Waschtisch und Tapetenwänden in Minneapolis

A master bathroom gets an update with a dramatic blue glass tile waterfall accenting the large format Carrara tile shower wall. The blue vanity pulls the color around the room.
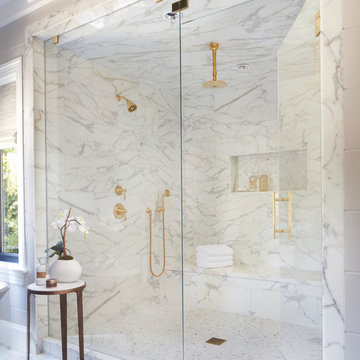
Lindsay Chambers Design, Roger Davies Photography
Mittelgroßes Klassisches Badezimmer En Suite mit Schrankfronten im Shaker-Stil, lila Schränken, freistehender Badewanne, Nasszelle, Wandtoilette mit Spülkasten, weißen Fliesen, Marmorfliesen, Unterbauwaschbecken, Marmor-Waschbecken/Waschtisch und Falttür-Duschabtrennung in Los Angeles
Mittelgroßes Klassisches Badezimmer En Suite mit Schrankfronten im Shaker-Stil, lila Schränken, freistehender Badewanne, Nasszelle, Wandtoilette mit Spülkasten, weißen Fliesen, Marmorfliesen, Unterbauwaschbecken, Marmor-Waschbecken/Waschtisch und Falttür-Duschabtrennung in Los Angeles

Mittelgroßes Modernes Duschbad mit flächenbündigen Schrankfronten, schwarzen Schränken, Duschnische, Toilette mit Aufsatzspülkasten, beigen Fliesen, schwarzen Fliesen, schwarz-weißen Fliesen, weißen Fliesen, Porzellanfliesen, beiger Wandfarbe, integriertem Waschbecken, Mineralwerkstoff-Waschtisch, Kalkstein und Falttür-Duschabtrennung in New York

Großes Klassisches Badezimmer En Suite mit Schrankfronten mit vertiefter Füllung, weißen Schränken, freistehender Badewanne, Eckdusche, weißen Fliesen, Steinplatten, weißer Wandfarbe, Marmorboden, Unterbauwaschbecken und Mineralwerkstoff-Waschtisch in Chicago

an existing bathroom in the basement lacked character and light. By expanding the bath and adding windows, the bathroom can now accommodate multiple guests staying in the bunk room.
WoodStone Inc, General Contractor
Home Interiors, Cortney McDougal, Interior Design
Draper White Photography

Lake Front Country Estate Master Bath, design by Tom Markalunas, built by Resort Custom Homes. Photography by Rachael Boling.
Geräumiges Klassisches Badezimmer En Suite mit Unterbauwaschbecken, flächenbündigen Schrankfronten, grauen Schränken, Marmor-Waschbecken/Waschtisch, Unterbauwanne, beigen Fliesen, grauer Wandfarbe, Travertin und Travertinfliesen in Sonstige
Geräumiges Klassisches Badezimmer En Suite mit Unterbauwaschbecken, flächenbündigen Schrankfronten, grauen Schränken, Marmor-Waschbecken/Waschtisch, Unterbauwanne, beigen Fliesen, grauer Wandfarbe, Travertin und Travertinfliesen in Sonstige

Mittelgroßes Klassisches Badezimmer En Suite mit Schrankfronten mit vertiefter Füllung, weißen Schränken, Einbaubadewanne, weißen Fliesen, beiger Wandfarbe, dunklem Holzboden, Marmorfliesen, Unterbauwaschbecken, Marmor-Waschbecken/Waschtisch und braunem Boden in Salt Lake City
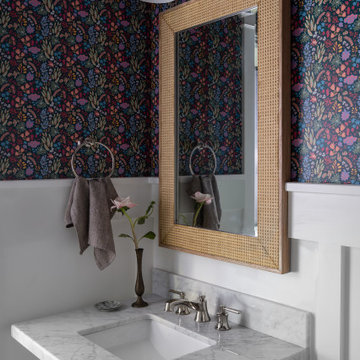
Klassische Gästetoilette mit Porzellan-Bodenfliesen, Waschtischkonsole, Marmor-Waschbecken/Waschtisch, freistehendem Waschtisch und Tapetenwänden in Washington, D.C.

This contemporary bathroom remodel features a bold black and white tile design, with a black contemporary cabinet, marble top and double sink, white subway style tile in the shower and bathroom, and matching porcelain round floor tile. The gold hardware adds a touch of elegance to this one-of-a-kind and stylish design
Bäder mit Marmor-Waschbecken/Waschtisch und Mineralwerkstoff-Waschtisch Ideen und Design
1

