Bäder mit Einbaubadewanne und offener Dusche Ideen und Design
Suche verfeinern:
Budget
Sortieren nach:Heute beliebt
1 – 20 von 7.086 Fotos
1 von 3

Mittelgroßes Modernes Badezimmer En Suite mit Schrankfronten mit vertiefter Füllung, hellen Holzschränken, Einbaubadewanne, offener Dusche, Wandtoilette, grauen Fliesen, Mosaikfliesen, weißer Wandfarbe, Keramikboden, Wandwaschbecken, Waschtisch aus Holz, grauem Boden, offener Dusche, brauner Waschtischplatte, Einzelwaschbecken, schwebendem Waschtisch, Holzdielendecke und vertäfelten Wänden in Brisbane

Mittelgroßes Modernes Badezimmer En Suite mit flächenbündigen Schrankfronten, weißen Schränken, Einbaubadewanne, Nasszelle, Porzellanfliesen, grauer Wandfarbe, Porzellan-Bodenfliesen, grauem Boden, offener Dusche, grauen Fliesen, Aufsatzwaschbecken und weißer Waschtischplatte in Sydney

In this complete floor to ceiling removal, we created a zero-threshold walk-in shower, moved the shower and tub drain and removed the center cabinetry to create a MASSIVE walk-in shower with a drop in tub. As you walk in to the shower, controls are conveniently placed on the inside of the pony wall next to the custom soap niche. Fixtures include a standard shower head, rain head, two shower wands, tub filler with hand held wand, all in a brushed nickel finish. The custom countertop upper cabinet divides the vanity into His and Hers style vanity with low profile vessel sinks. There is a knee space with a dropped down countertop creating a perfect makeup vanity. Countertops are the gorgeous Everest Quartz. The Shower floor is a matte grey penny round, the shower wall tile is a 12x24 Cemento Bianco Cassero. The glass mosaic is called “White Ice Cube” and is used as a deco column in the shower and surrounds the drop-in tub. Finally, the flooring is a 9x36 Coastwood Malibu wood plank tile.
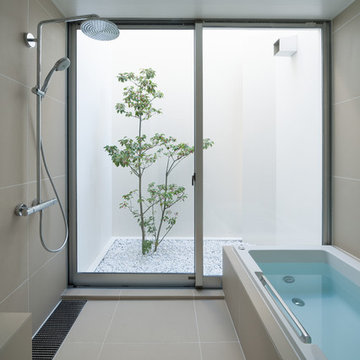
住宅街で閉じながら、開放的に住む Photo: Ota Takumi
Modernes Badezimmer En Suite mit Einbaubadewanne, Nasszelle, beigen Fliesen, beiger Wandfarbe, beigem Boden und offener Dusche in Tokio
Modernes Badezimmer En Suite mit Einbaubadewanne, Nasszelle, beigen Fliesen, beiger Wandfarbe, beigem Boden und offener Dusche in Tokio
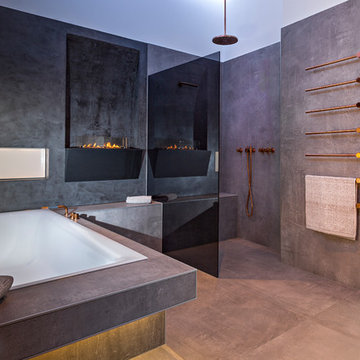
Großes Modernes Duschbad mit Einbaubadewanne, offener Dusche, grauen Fliesen, Steinplatten, weißer Wandfarbe, Betonboden, grauem Boden und offener Dusche

Alan Jackson - Jackson Studios
Großes Klassisches Badezimmer En Suite mit Unterbauwaschbecken, Schrankfronten im Shaker-Stil, dunklen Holzschränken, Granit-Waschbecken/Waschtisch, Einbaubadewanne, bodengleicher Dusche, beigen Fliesen, Keramikfliesen, beiger Wandfarbe, Keramikboden, Toilette mit Aufsatzspülkasten, grauem Boden und offener Dusche in Omaha
Großes Klassisches Badezimmer En Suite mit Unterbauwaschbecken, Schrankfronten im Shaker-Stil, dunklen Holzschränken, Granit-Waschbecken/Waschtisch, Einbaubadewanne, bodengleicher Dusche, beigen Fliesen, Keramikfliesen, beiger Wandfarbe, Keramikboden, Toilette mit Aufsatzspülkasten, grauem Boden und offener Dusche in Omaha

Maximizing the potential of a compact space, the design seamlessly incorporates all essential elements without sacrificing style. The use of micro cement on every wall, complemented by distinctive kit-kat tiles, introduces a wealth of textures, transforming the room into a functional yet visually dynamic wet room. The brushed nickel fixtures provide a striking contrast to the predominantly light and neutral color palette, adding an extra layer of sophistication.

Mittelgroßes Modernes Badezimmer En Suite mit offenen Schränken, hellen Holzschränken, Einbaubadewanne, bodengleicher Dusche, schwarz-weißen Fliesen, Marmorfliesen, weißer Wandfarbe, braunem Holzboden, Trogwaschbecken, Waschtisch aus Holz, braunem Boden, offener Dusche, schwarzer Waschtischplatte, Doppelwaschbecken und freistehendem Waschtisch in Bordeaux

Il bagno dallo spazio ridotto è stato studiato nei minimi particolari. I rivestimenti e il pavimento coordinati ma di diversi colori e formati sono stati la vera sfida di questo spazio.

Großes Klassisches Badezimmer En Suite mit Einbaubadewanne, bodengleicher Dusche, grauer Wandfarbe, grauem Boden, offener Dusche, grauen Fliesen, Stäbchenfliesen, Porzellan-Bodenfliesen, Unterbauwaschbecken, Marmor-Waschbecken/Waschtisch, weißer Waschtischplatte und Duschbank in Washington, D.C.
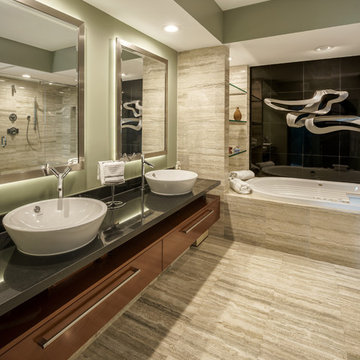
ACH Digital Photography
Großes Modernes Badezimmer En Suite mit offenen Schränken, hellbraunen Holzschränken, Einbaubadewanne, offener Dusche, Toilette mit Aufsatzspülkasten, beigen Fliesen, Marmorfliesen, grüner Wandfarbe, Marmorboden, Aufsatzwaschbecken, Granit-Waschbecken/Waschtisch, beigem Boden und offener Dusche in Miami
Großes Modernes Badezimmer En Suite mit offenen Schränken, hellbraunen Holzschränken, Einbaubadewanne, offener Dusche, Toilette mit Aufsatzspülkasten, beigen Fliesen, Marmorfliesen, grüner Wandfarbe, Marmorboden, Aufsatzwaschbecken, Granit-Waschbecken/Waschtisch, beigem Boden und offener Dusche in Miami

GIA Bathrooms & Kitchens
1300 442 736
WWW.GIARENOVATIONS.COM.AU
Mittelgroßes Modernes Badezimmer En Suite mit flächenbündigen Schrankfronten, dunklen Holzschränken, beiger Wandfarbe, integriertem Waschbecken, beigem Boden, Einbaubadewanne, Duschnische, Wandtoilette mit Spülkasten, Keramikfliesen, Keramikboden, Laminat-Waschtisch, offener Dusche und weißer Waschtischplatte in Melbourne
Mittelgroßes Modernes Badezimmer En Suite mit flächenbündigen Schrankfronten, dunklen Holzschränken, beiger Wandfarbe, integriertem Waschbecken, beigem Boden, Einbaubadewanne, Duschnische, Wandtoilette mit Spülkasten, Keramikfliesen, Keramikboden, Laminat-Waschtisch, offener Dusche und weißer Waschtischplatte in Melbourne

Kleines Klassisches Badezimmer mit braunen Schränken, Einbaubadewanne, Toilette mit Aufsatzspülkasten, weißen Fliesen, Porzellanfliesen, weißer Wandfarbe, Porzellan-Bodenfliesen, Waschtischkonsole, Quarzwerkstein-Waschtisch, Duschbadewanne, grauem Boden, offener Dusche und profilierten Schrankfronten in Portland

Built from the ground up on 80 acres outside Dallas, Oregon, this new modern ranch house is a balanced blend of natural and industrial elements. The custom home beautifully combines various materials, unique lines and angles, and attractive finishes throughout. The property owners wanted to create a living space with a strong indoor-outdoor connection. We integrated built-in sky lights, floor-to-ceiling windows and vaulted ceilings to attract ample, natural lighting. The master bathroom is spacious and features an open shower room with soaking tub and natural pebble tiling. There is custom-built cabinetry throughout the home, including extensive closet space, library shelving, and floating side tables in the master bedroom. The home flows easily from one room to the next and features a covered walkway between the garage and house. One of our favorite features in the home is the two-sided fireplace – one side facing the living room and the other facing the outdoor space. In addition to the fireplace, the homeowners can enjoy an outdoor living space including a seating area, in-ground fire pit and soaking tub.
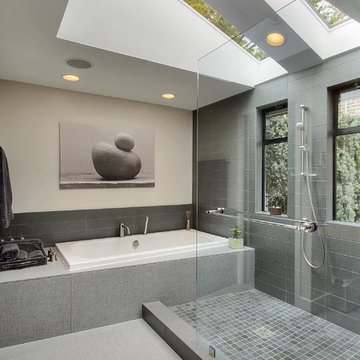
Aaron Leitz Fine Photography
Modernes Badezimmer mit Einbaubadewanne, offener Dusche und offener Dusche in Seattle
Modernes Badezimmer mit Einbaubadewanne, offener Dusche und offener Dusche in Seattle
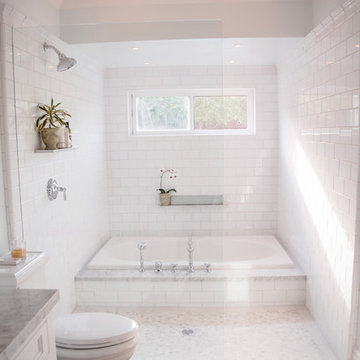
This is a colonial style bathroom with a walk in shower behind a glass partition wall. We lowered the foundation to make the tub easier to access. Even though the material application is very 19 century Colonial, the layout and details are very contemporary with a Japanese influence.

Modern bathroom with glazed brick tile shower and custom tiled tub front in stone mosaic. Features wall mounted vanity with custom mirror and sconce installation. Complete with roman clay plaster wall & ceiling paint for a subtle texture.

This bathroom remodel came together absolutely beautifully with the coved cabinets and stone benchtop introducing calm into the space.
Mittelgroßes Modernes Badezimmer En Suite mit beigen Schränken, Einbaubadewanne, offener Dusche, beigen Fliesen, Keramikfliesen, beiger Wandfarbe, Keramikboden, Aufsatzwaschbecken, Quarzwerkstein-Waschtisch, schwarzem Boden, offener Dusche, beiger Waschtischplatte, Wandnische, Doppelwaschbecken und eingebautem Waschtisch in Central Coast
Mittelgroßes Modernes Badezimmer En Suite mit beigen Schränken, Einbaubadewanne, offener Dusche, beigen Fliesen, Keramikfliesen, beiger Wandfarbe, Keramikboden, Aufsatzwaschbecken, Quarzwerkstein-Waschtisch, schwarzem Boden, offener Dusche, beiger Waschtischplatte, Wandnische, Doppelwaschbecken und eingebautem Waschtisch in Central Coast

Mittelgroßes Modernes Badezimmer En Suite mit offenen Schränken, beigen Schränken, Einbaubadewanne, bodengleicher Dusche, Wandtoilette mit Spülkasten, weißen Fliesen, Terrakottafliesen, weißer Wandfarbe, Zementfliesen für Boden, Sockelwaschbecken, beigem Boden, offener Dusche, weißer Waschtischplatte, Einzelwaschbecken und eingebautem Waschtisch in Marseille

Plan vasques autoportant avec meuble salle de bain suspendu en bois.
Miroir design sur mur salle de bain avec carrelage relief.
Mittelgroßes Nordisches Duschbad mit flächenbündigen Schrankfronten, hellbraunen Holzschränken, Einbaubadewanne, bodengleicher Dusche, Wandtoilette, beigen Fliesen, Keramikfliesen, beiger Wandfarbe, Keramikboden, Wandwaschbecken, Mineralwerkstoff-Waschtisch, offener Dusche, weißer Waschtischplatte, Doppelwaschbecken und schwebendem Waschtisch in Toulouse
Mittelgroßes Nordisches Duschbad mit flächenbündigen Schrankfronten, hellbraunen Holzschränken, Einbaubadewanne, bodengleicher Dusche, Wandtoilette, beigen Fliesen, Keramikfliesen, beiger Wandfarbe, Keramikboden, Wandwaschbecken, Mineralwerkstoff-Waschtisch, offener Dusche, weißer Waschtischplatte, Doppelwaschbecken und schwebendem Waschtisch in Toulouse
Bäder mit Einbaubadewanne und offener Dusche Ideen und Design
1

