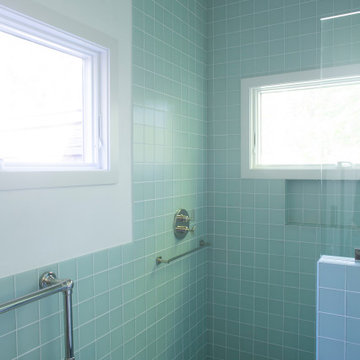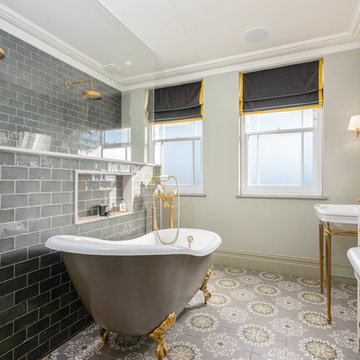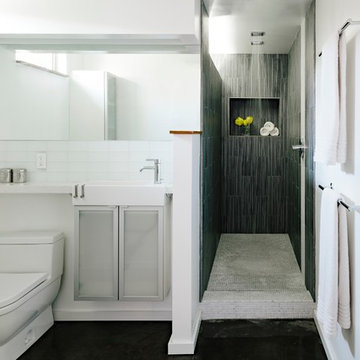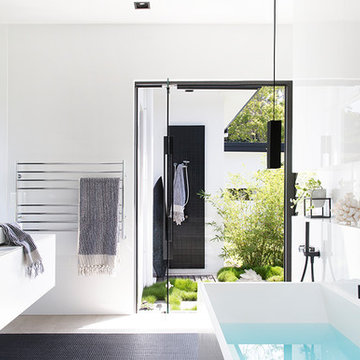Bäder mit Glasfliesen und offener Dusche Ideen und Design
Suche verfeinern:
Budget
Sortieren nach:Heute beliebt
1 – 20 von 1.431 Fotos
1 von 3

Photography: Michael S. Koryta
Custom Metalwork: Ludwig Design & Production
Kleines Modernes Badezimmer En Suite mit Aufsatzwaschbecken, flächenbündigen Schrankfronten, Mineralwerkstoff-Waschtisch, Duschnische, Toilette mit Aufsatzspülkasten, Glasfliesen, weißer Wandfarbe, grauen Schränken, grünen Fliesen, grauem Boden, offener Dusche und Terrazzo-Boden in Baltimore
Kleines Modernes Badezimmer En Suite mit Aufsatzwaschbecken, flächenbündigen Schrankfronten, Mineralwerkstoff-Waschtisch, Duschnische, Toilette mit Aufsatzspülkasten, Glasfliesen, weißer Wandfarbe, grauen Schränken, grünen Fliesen, grauem Boden, offener Dusche und Terrazzo-Boden in Baltimore

Master Bathroom remodel in North Fork vacation house. The marble tile floor flows straight through to the shower eliminating the need for a curb. A stationary glass panel keeps the water in and eliminates the need for a door. Glass tile on the walls compliments the marble on the floor while maintaining the modern feel of the space.

Maggie Hall
Mittelgroßes Klassisches Badezimmer mit Duschbadewanne, Glasfliesen, Marmorboden, Wandwaschbecken, Badewanne in Nische, Toilette mit Aufsatzspülkasten, blauen Fliesen, weißem Boden, offener Dusche und blauer Wandfarbe in Boston
Mittelgroßes Klassisches Badezimmer mit Duschbadewanne, Glasfliesen, Marmorboden, Wandwaschbecken, Badewanne in Nische, Toilette mit Aufsatzspülkasten, blauen Fliesen, weißem Boden, offener Dusche und blauer Wandfarbe in Boston

This contemporary bath design in Springfield is a relaxing retreat with a large shower, freestanding tub, and soothing color scheme. The custom alcove shower enclosure includes a Delta showerhead, recessed storage niche with glass shelves, and built-in shower bench. Stunning green glass wall tile from Lia turns this shower into an eye catching focal point. The American Standard freestanding bathtub pairs beautifully with an American Standard floor mounted tub filler faucet. The bathroom vanity is a Medallion Cabinetry white shaker style wall-mounted cabinet, which adds to the spa style atmosphere of this bathroom remodel. The vanity includes two Miseno rectangular undermount sinks with Miseno single lever faucets. The cabinetry is accented by Richelieu polished chrome hardware, as well as two round mirrors and vanity lights. The spacious design includes recessed shelves, perfect for storing spare linens or display items. This bathroom design is sure to be the ideal place to relax.

Cool Blue Glass Tile Bathroom
A spa-like atmosphere envelopes this glass tile bathroom covered in serenely stacked Warbler Matte squares.
Tile shown: Warbler Matte 4x4
DESIGN
Victoria Ninette Interiors
PHOTOS
Victoria Ninette

Klassisches Badezimmer mit Löwenfuß-Badewanne, Doppeldusche, grauen Fliesen, Glasfliesen, beiger Wandfarbe, Zementfliesen für Boden, Waschtischkonsole, buntem Boden und offener Dusche in Surrey

Josh Caldwell Photography
Klassisches Badezimmer mit Eckbadewanne, Eckdusche, blauen Fliesen, Glasfliesen, beiger Wandfarbe, Trogwaschbecken, beigem Boden und offener Dusche in Denver
Klassisches Badezimmer mit Eckbadewanne, Eckdusche, blauen Fliesen, Glasfliesen, beiger Wandfarbe, Trogwaschbecken, beigem Boden und offener Dusche in Denver

An Architect's bathroom added to the top floor of a beautiful home. Clean lines and cool colors are employed to create a perfect balance of soft and hard. Tile work and cabinetry provide great contrast and ground the space.
Photographer: Dean Birinyi

Geräumiges Modernes Badezimmer En Suite mit flächenbündigen Schrankfronten, hellbraunen Holzschränken, freistehender Badewanne, Nasszelle, Wandtoilette mit Spülkasten, weißen Fliesen, Glasfliesen, weißer Wandfarbe, Marmorboden, Unterbauwaschbecken, Quarzit-Waschtisch, weißem Boden und offener Dusche in San Diego

This homeowner has long since moved away from his family farm but still visits often and thought it was time to fix up this little house that had been neglected for years. He brought home ideas and objects he was drawn to from travels around the world and allowed a team of us to help bring them together in this old family home that housed many generations through the years. What it grew into is not your typical 150 year old NC farm house but the essence is still there and shines through in the original wood and beams in the ceiling and on some of the walls, old flooring, re-purposed objects from the farm and the collection of cherished finds from his travels.
Photos by Tad Davis Photography

Vanity & Shelves are custom made. Wall tile is from Arizona Tile. Medicine Cabinet is from Kohler. Plumbing fixtures are from Newport Brass.
Kleines Retro Badezimmer En Suite mit flächenbündigen Schrankfronten, hellbraunen Holzschränken, offener Dusche, Wandtoilette mit Spülkasten, beigen Fliesen, Glasfliesen, weißer Wandfarbe, Marmorboden, Unterbauwaschbecken, Marmor-Waschbecken/Waschtisch, weißem Boden und offener Dusche in San Diego
Kleines Retro Badezimmer En Suite mit flächenbündigen Schrankfronten, hellbraunen Holzschränken, offener Dusche, Wandtoilette mit Spülkasten, beigen Fliesen, Glasfliesen, weißer Wandfarbe, Marmorboden, Unterbauwaschbecken, Marmor-Waschbecken/Waschtisch, weißem Boden und offener Dusche in San Diego

Mittelgroßes Modernes Badezimmer En Suite mit Eckdusche, weißer Wandfarbe, grauen Fliesen, weißen Fliesen, Glasfliesen, Schieferboden, schwarzem Boden, offener Dusche, Wandnische und Duschbank in Toronto

Lincoln Barbour Photography
Modernes Langes und schmales Badezimmer mit Glasfronten, offener Dusche, grauen Fliesen, Glasfliesen und offener Dusche in Portland
Modernes Langes und schmales Badezimmer mit Glasfronten, offener Dusche, grauen Fliesen, Glasfliesen und offener Dusche in Portland

Design objectives for this primary bathroom remodel included: Removing a dated corner shower and deck-mounted tub, creating more storage space, reworking the water closet entry, adding dual vanities and a curbless shower with tub to capture the view.

Winner of 2018 NKBA Northern California Chapter Design Competition
* Second place Large Bath
Großes Modernes Badezimmer En Suite mit flächenbündigen Schrankfronten, dunklen Holzschränken, freistehender Badewanne, offener Dusche, grauen Fliesen, Glasfliesen, grüner Wandfarbe, braunem Holzboden, Unterbauwaschbecken, Granit-Waschbecken/Waschtisch, braunem Boden, offener Dusche und grauer Waschtischplatte in San Francisco
Großes Modernes Badezimmer En Suite mit flächenbündigen Schrankfronten, dunklen Holzschränken, freistehender Badewanne, offener Dusche, grauen Fliesen, Glasfliesen, grüner Wandfarbe, braunem Holzboden, Unterbauwaschbecken, Granit-Waschbecken/Waschtisch, braunem Boden, offener Dusche und grauer Waschtischplatte in San Francisco

Design objectives for this primary bathroom remodel included: Removing a dated corner shower and deck-mounted tub, creating more storage space, reworking the water closet entry, adding dual vanities and a curbless shower with tub to capture the view.

This Cardiff home remodel truly captures the relaxed elegance that this homeowner desired. The kitchen, though small in size, is the center point of this home and is situated between a formal dining room and the living room. The selection of a gorgeous blue-grey color for the lower cabinetry gives a subtle, yet impactful pop of color. Paired with white upper cabinets, beautiful tile selections, and top of the line JennAir appliances, the look is modern and bright. A custom hood and appliance panels provide rich detail while the gold pulls and plumbing fixtures are on trend and look perfect in this space. The fireplace in the family room also got updated with a beautiful new stone surround. Finally, the master bathroom was updated to be a serene, spa-like retreat. Featuring a spacious double vanity with stunning mirrors and fixtures, large walk-in shower, and gorgeous soaking bath as the jewel of this space. Soothing hues of sea-green glass tiles create interest and texture, giving the space the ultimate coastal chic aesthetic.

The sea glass tiles and marble combination creates a serene feel that is perfect for a smaller bath. The various techniques incorporated into the redesign create a sense of depth and space. Meanwhile, the abstract prints and the black pendant lighting add a slight edge to the room. A spa shower system and glass partition elevate the high-end feel of the space.
The finished bathroom is polished, functional and timeless.
Photo: Virtual 360 NY

@VillaStyling
Modernes Badezimmer En Suite mit flächenbündigen Schrankfronten, weißen Schränken, freistehender Badewanne, offener Dusche, schwarzen Fliesen, weißen Fliesen, Glasfliesen, weißer Wandfarbe, Aufsatzwaschbecken, schwarzem Boden, offener Dusche und weißer Waschtischplatte in Sunshine Coast
Modernes Badezimmer En Suite mit flächenbündigen Schrankfronten, weißen Schränken, freistehender Badewanne, offener Dusche, schwarzen Fliesen, weißen Fliesen, Glasfliesen, weißer Wandfarbe, Aufsatzwaschbecken, schwarzem Boden, offener Dusche und weißer Waschtischplatte in Sunshine Coast

Großes Skandinavisches Badezimmer En Suite mit Schrankfronten im Shaker-Stil, hellen Holzschränken, freistehender Badewanne, bodengleicher Dusche, Bidet, weißen Fliesen, Glasfliesen, weißer Wandfarbe, Terrazzo-Boden, Unterbauwaschbecken, Quarzwerkstein-Waschtisch, grauem Boden, offener Dusche, weißer Waschtischplatte, Wandnische, Doppelwaschbecken und eingebautem Waschtisch in San Francisco
Bäder mit Glasfliesen und offener Dusche Ideen und Design
1

