Bäder mit Trogwaschbecken und offener Dusche Ideen und Design
Suche verfeinern:
Budget
Sortieren nach:Heute beliebt
1 – 20 von 1.573 Fotos
1 von 3

Modernes Badezimmer mit flächenbündigen Schrankfronten, weißen Schränken, bodengleicher Dusche, braunen Fliesen, Mosaikfliesen, Trogwaschbecken, grauem Boden, offener Dusche, weißer Waschtischplatte, Doppelwaschbecken und schwebendem Waschtisch in Alicante-Costa Blanca

Photo : BCDF Studio
Mittelgroßes Skandinavisches Badezimmer En Suite mit Kassettenfronten, hellen Holzschränken, Badewanne in Nische, Duschbadewanne, Wandtoilette, weißen Fliesen, Keramikfliesen, weißer Wandfarbe, Keramikboden, Trogwaschbecken, Mineralwerkstoff-Waschtisch, schwarzem Boden, offener Dusche, weißer Waschtischplatte, Wandnische, Doppelwaschbecken und eingebautem Waschtisch in Paris
Mittelgroßes Skandinavisches Badezimmer En Suite mit Kassettenfronten, hellen Holzschränken, Badewanne in Nische, Duschbadewanne, Wandtoilette, weißen Fliesen, Keramikfliesen, weißer Wandfarbe, Keramikboden, Trogwaschbecken, Mineralwerkstoff-Waschtisch, schwarzem Boden, offener Dusche, weißer Waschtischplatte, Wandnische, Doppelwaschbecken und eingebautem Waschtisch in Paris

Mittelgroßes Modernes Badezimmer En Suite mit offenen Schränken, hellen Holzschränken, Einbaubadewanne, bodengleicher Dusche, schwarz-weißen Fliesen, Marmorfliesen, weißer Wandfarbe, braunem Holzboden, Trogwaschbecken, Waschtisch aus Holz, braunem Boden, offener Dusche, schwarzer Waschtischplatte, Doppelwaschbecken und freistehendem Waschtisch in Bordeaux

Tiny bathroom remodel
Kleines Modernes Badezimmer mit flächenbündigen Schrankfronten, dunklen Holzschränken, offener Dusche, Wandtoilette, weißen Fliesen, Keramikfliesen, weißer Wandfarbe, Terrazzo-Boden, Trogwaschbecken, weißem Boden, offener Dusche, weißer Waschtischplatte, Duschbank, Einzelwaschbecken und schwebendem Waschtisch in Sonstige
Kleines Modernes Badezimmer mit flächenbündigen Schrankfronten, dunklen Holzschränken, offener Dusche, Wandtoilette, weißen Fliesen, Keramikfliesen, weißer Wandfarbe, Terrazzo-Boden, Trogwaschbecken, weißem Boden, offener Dusche, weißer Waschtischplatte, Duschbank, Einzelwaschbecken und schwebendem Waschtisch in Sonstige

Großes Modernes Badezimmer En Suite mit flächenbündigen Schrankfronten, freistehender Badewanne, Trogwaschbecken, Recyclingglas-Waschtisch, offener Dusche, bunter Waschtischplatte, Doppelwaschbecken, schwebendem Waschtisch, grauen Schränken, Duschnische, grauen Fliesen, grauer Wandfarbe und weißem Boden in Sonstige

A fun and colourful kids bathroom in a newly built loft extension. A black and white terrazzo floor contrast with vertical pink metro tiles. Black taps and crittall shower screen for the walk in shower. An old reclaimed school trough sink adds character together with a big storage cupboard with Georgian wire glass with fresh display of plants.

Josh Caldwell Photography
Klassisches Badezimmer mit Eckbadewanne, Eckdusche, blauen Fliesen, Glasfliesen, beiger Wandfarbe, Trogwaschbecken, beigem Boden und offener Dusche in Denver
Klassisches Badezimmer mit Eckbadewanne, Eckdusche, blauen Fliesen, Glasfliesen, beiger Wandfarbe, Trogwaschbecken, beigem Boden und offener Dusche in Denver
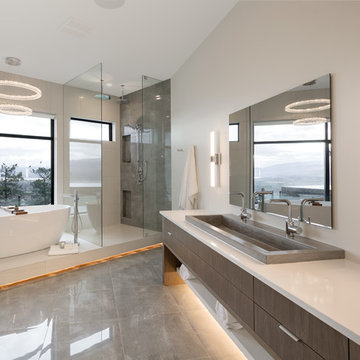
Modernes Duschbad mit flächenbündigen Schrankfronten, hellbraunen Holzschränken, freistehender Badewanne, offener Dusche, beigen Fliesen, grauen Fliesen, beiger Wandfarbe, Trogwaschbecken, grauem Boden und offener Dusche in Sonstige
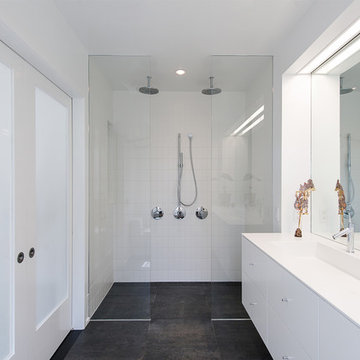
Renovation and redesign of a 1980s addition to create an open, airy Danish-Modern interior in the Brookmont neighborhood of Bethesda, MD. Photography: Katherine Ma, Studio by MAK
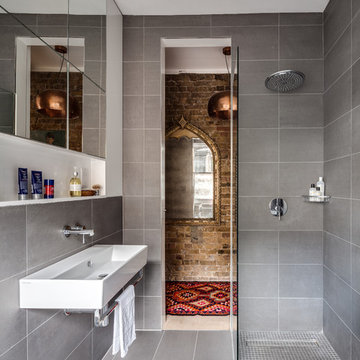
Simon Maxwell
Modernes Badezimmer mit offener Dusche, grauen Fliesen, grauer Wandfarbe, Trogwaschbecken und offener Dusche in London
Modernes Badezimmer mit offener Dusche, grauen Fliesen, grauer Wandfarbe, Trogwaschbecken und offener Dusche in London

Sam Oberter
Mittelgroßes Skandinavisches Badezimmer mit Trogwaschbecken, flächenbündigen Schrankfronten, hellbraunen Holzschränken, offener Dusche, weißen Fliesen, offener Dusche und weißem Boden in Philadelphia
Mittelgroßes Skandinavisches Badezimmer mit Trogwaschbecken, flächenbündigen Schrankfronten, hellbraunen Holzschränken, offener Dusche, weißen Fliesen, offener Dusche und weißem Boden in Philadelphia

Matthew Millman Photography
Modernes Badezimmer mit Trogwaschbecken, flächenbündigen Schrankfronten, offener Dusche, grauen Fliesen, hellen Holzschränken, offener Dusche und grauer Waschtischplatte in San Francisco
Modernes Badezimmer mit Trogwaschbecken, flächenbündigen Schrankfronten, offener Dusche, grauen Fliesen, hellen Holzschränken, offener Dusche und grauer Waschtischplatte in San Francisco

This existing three storey Victorian Villa was completely redesigned, altering the layout on every floor and adding a new basement under the house to provide a fourth floor.
After under-pinning and constructing the new basement level, a new cinema room, wine room, and cloakroom was created, extending the existing staircase so that a central stairwell now extended over the four floors.
On the ground floor, we refurbished the existing parquet flooring and created a ‘Club Lounge’ in one of the front bay window rooms for our clients to entertain and use for evenings and parties, a new family living room linked to the large kitchen/dining area. The original cloakroom was directly off the large entrance hall under the stairs which the client disliked, so this was moved to the basement when the staircase was extended to provide the access to the new basement.
First floor was completely redesigned and changed, moving the master bedroom from one side of the house to the other, creating a new master suite with large bathroom and bay-windowed dressing room. A new lobby area was created which lead to the two children’s rooms with a feature light as this was a prominent view point from the large landing area on this floor, and finally a study room.
On the second floor the existing bedroom was remodelled and a new ensuite wet-room was created in an adjoining attic space once the structural alterations to forming a new floor and subsequent roof alterations were carried out.
A comprehensive FF&E package of loose furniture and custom designed built in furniture was installed, along with an AV system for the new cinema room and music integration for the Club Lounge and remaining floors also.

Eddy Joaquim
Mittelgroßes Modernes Badezimmer En Suite mit Trogwaschbecken, flächenbündigen Schrankfronten, beigen Schränken, Mineralwerkstoff-Waschtisch, freistehender Badewanne, offener Dusche, grauen Fliesen, Steinfliesen, weißer Wandfarbe, Marmorboden und offener Dusche in San Francisco
Mittelgroßes Modernes Badezimmer En Suite mit Trogwaschbecken, flächenbündigen Schrankfronten, beigen Schränken, Mineralwerkstoff-Waschtisch, freistehender Badewanne, offener Dusche, grauen Fliesen, Steinfliesen, weißer Wandfarbe, Marmorboden und offener Dusche in San Francisco
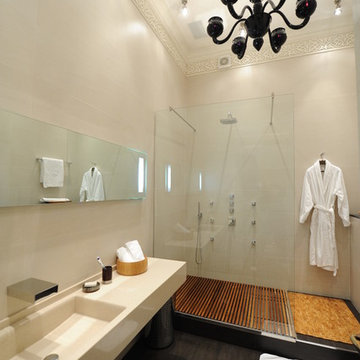
Modernes Badezimmer mit Trogwaschbecken, offener Dusche, beigen Fliesen und offener Dusche in Sonstige

Geräumiges Modernes Badezimmer En Suite mit Löwenfuß-Badewanne, offener Dusche, Toilette mit Aufsatzspülkasten, schwarz-weißen Fliesen, Steinfliesen, Marmorboden, Trogwaschbecken und offener Dusche in San Francisco

Bagno padronale
Realizzato con materiali luminosi ed eleganti come i rivestimenti di Ariostea e Living Ceramics.
La doccia di tipo WALK-IN è stata realizzata a filo pavimento.
Le rubinetterie, in acciaio spazzolato, sono di Quadro Design. Il mobile su cui posa il lavabo è stato realizzato in legno cannettato dal nostro falegname di fiducia, Giovanni Vazzoler.
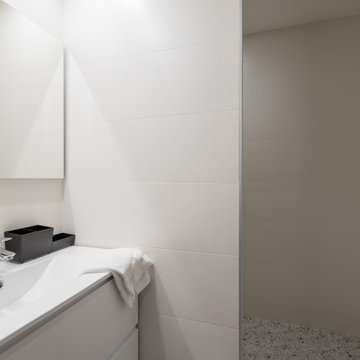
Kleines Badezimmer En Suite mit weißen Schränken, offener Dusche, Wandtoilette, weißen Fliesen, Keramikfliesen, weißer Wandfarbe, Keramikboden, Trogwaschbecken, Mineralwerkstoff-Waschtisch, buntem Boden, offener Dusche, weißer Waschtischplatte, Einzelwaschbecken und freistehendem Waschtisch in Lyon

This existing three storey Victorian Villa was completely redesigned, altering the layout on every floor and adding a new basement under the house to provide a fourth floor.
After under-pinning and constructing the new basement level, a new cinema room, wine room, and cloakroom was created, extending the existing staircase so that a central stairwell now extended over the four floors.
On the ground floor, we refurbished the existing parquet flooring and created a ‘Club Lounge’ in one of the front bay window rooms for our clients to entertain and use for evenings and parties, a new family living room linked to the large kitchen/dining area. The original cloakroom was directly off the large entrance hall under the stairs which the client disliked, so this was moved to the basement when the staircase was extended to provide the access to the new basement.
First floor was completely redesigned and changed, moving the master bedroom from one side of the house to the other, creating a new master suite with large bathroom and bay-windowed dressing room. A new lobby area was created which lead to the two children’s rooms with a feature light as this was a prominent view point from the large landing area on this floor, and finally a study room.
On the second floor the existing bedroom was remodelled and a new ensuite wet-room was created in an adjoining attic space once the structural alterations to forming a new floor and subsequent roof alterations were carried out.
A comprehensive FF&E package of loose furniture and custom designed built in furniture was installed, along with an AV system for the new cinema room and music integration for the Club Lounge and remaining floors also.

Suite à une nouvelle acquisition cette ancien duplex a été transformé en triplex. Un étage pièce de vie, un étage pour les enfants pré ado et un étage pour les parents. Nous avons travaillé les volumes, la clarté, un look à la fois chaleureux et épuré
Voici la salle de bain pour Monsieur, sobre et élégance
Bäder mit Trogwaschbecken und offener Dusche Ideen und Design
1

