Bäder mit Waschtischkonsole und offener Dusche Ideen und Design
Suche verfeinern:
Budget
Sortieren nach:Heute beliebt
1 – 20 von 2.506 Fotos
1 von 3
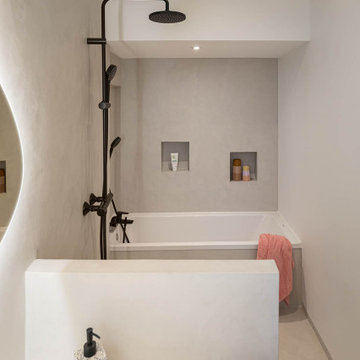
traitement intégral sol et murs en béton ciré
Kleines Skandinavisches Badezimmer mit Unterbauwanne, Betonboden, Waschtischkonsole, Beton-Waschbecken/Waschtisch, offener Dusche, weißer Waschtischplatte und Doppelwaschbecken in Lyon
Kleines Skandinavisches Badezimmer mit Unterbauwanne, Betonboden, Waschtischkonsole, Beton-Waschbecken/Waschtisch, offener Dusche, weißer Waschtischplatte und Doppelwaschbecken in Lyon

Experience the ultimate bathroom indulgence - an eclectic bathroom delight that's designed to impress. Recently transforming a master bedroom into a confident and bright functional wet area that seamlessly connects with the bedroom. With a stunning double side-by-side shower head and a heated towel rail, this bathroom is the epitome of luxury and comfort. From the carefully curated fixtures to the vibrant colors and textures, every element has been thoughtfully selected to create a space that's both visually stunning and highly functional

This new build architectural gem required a sensitive approach to balance the strong modernist language with the personal, emotive feel desired by the clients.
Taking inspiration from the California MCM aesthetic, we added bold colour blocking, interesting textiles and patterns, and eclectic lighting to soften the glazing, crisp detailing and linear forms. With a focus on juxtaposition and contrast, we played with the ‘mix’; utilising a blend of new & vintage pieces, differing shapes & textures, and touches of whimsy for a lived in feel.

Dans la salle d'eau, plan vasque en chêne clair avec une crédence en zelliges roses.
Kleines Skandinavisches Duschbad mit flächenbündigen Schrankfronten, weißen Schränken, bodengleicher Dusche, Wandtoilette, rosa Fliesen, weißer Wandfarbe, Waschtischkonsole, Waschtisch aus Holz, beigem Boden, offener Dusche, Einzelwaschbecken und eingebautem Waschtisch in Paris
Kleines Skandinavisches Duschbad mit flächenbündigen Schrankfronten, weißen Schränken, bodengleicher Dusche, Wandtoilette, rosa Fliesen, weißer Wandfarbe, Waschtischkonsole, Waschtisch aus Holz, beigem Boden, offener Dusche, Einzelwaschbecken und eingebautem Waschtisch in Paris
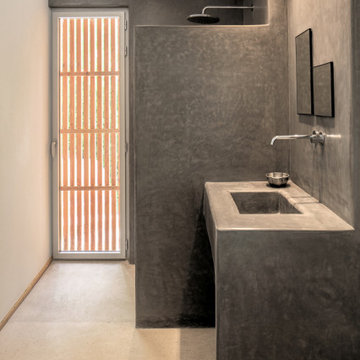
salle de bain en tadelakt de couleur grise, intégrant une douche et un lavabo 1 vasque, réalisée selon les techniques traditionnelles marocaines.
Badezimmer En Suite mit offenen Schränken, offener Dusche, grauer Wandfarbe, Betonboden, Waschtischkonsole, Mineralwerkstoff-Waschtisch, beigem Boden, offener Dusche, grauer Waschtischplatte und Einzelwaschbecken in Marseille
Badezimmer En Suite mit offenen Schränken, offener Dusche, grauer Wandfarbe, Betonboden, Waschtischkonsole, Mineralwerkstoff-Waschtisch, beigem Boden, offener Dusche, grauer Waschtischplatte und Einzelwaschbecken in Marseille
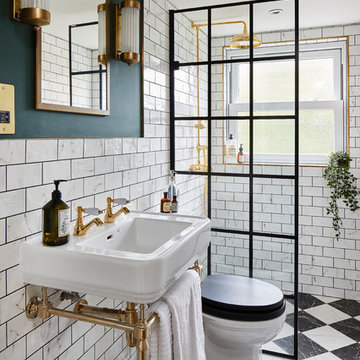
Klassisches Duschbad mit weißen Fliesen, Metrofliesen, grüner Wandfarbe, Waschtischkonsole, buntem Boden und offener Dusche in London
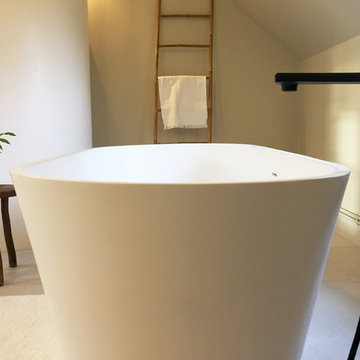
Mittelgroßes Modernes Badezimmer mit Kassettenfronten, hellen Holzschränken, freistehender Badewanne, bodengleicher Dusche, weißer Wandfarbe, Waschtischkonsole, grauem Boden, offener Dusche und Zementfliesen für Boden in Paris
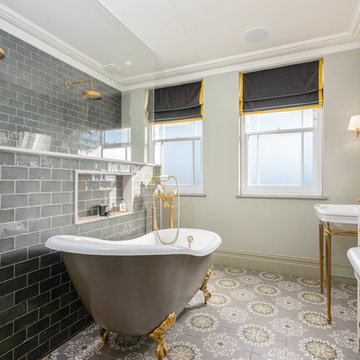
Klassisches Badezimmer mit Löwenfuß-Badewanne, Doppeldusche, grauen Fliesen, Glasfliesen, beiger Wandfarbe, Zementfliesen für Boden, Waschtischkonsole, buntem Boden und offener Dusche in Surrey

David Butler
Mittelgroßes Modernes Badezimmer mit flächenbündigen Schrankfronten, grauen Schränken, freistehender Badewanne, Nasszelle, schwarzer Wandfarbe, braunem Boden, offener Dusche, schwarzen Fliesen, braunen Fliesen, Mosaikfliesen und Waschtischkonsole in Surrey
Mittelgroßes Modernes Badezimmer mit flächenbündigen Schrankfronten, grauen Schränken, freistehender Badewanne, Nasszelle, schwarzer Wandfarbe, braunem Boden, offener Dusche, schwarzen Fliesen, braunen Fliesen, Mosaikfliesen und Waschtischkonsole in Surrey
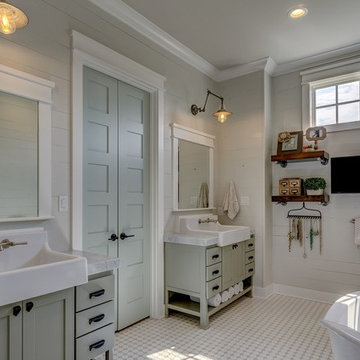
Großes Landhaus Badezimmer En Suite mit verzierten Schränken, grünen Schränken, freistehender Badewanne, bodengleicher Dusche, grauer Wandfarbe, Mosaik-Bodenfliesen, Waschtischkonsole, Marmor-Waschbecken/Waschtisch, buntem Boden und offener Dusche in Sonstige

Kleines Klassisches Badezimmer mit braunen Schränken, Einbaubadewanne, Toilette mit Aufsatzspülkasten, weißen Fliesen, Porzellanfliesen, weißer Wandfarbe, Porzellan-Bodenfliesen, Waschtischkonsole, Quarzwerkstein-Waschtisch, Duschbadewanne, grauem Boden, offener Dusche und profilierten Schrankfronten in Portland
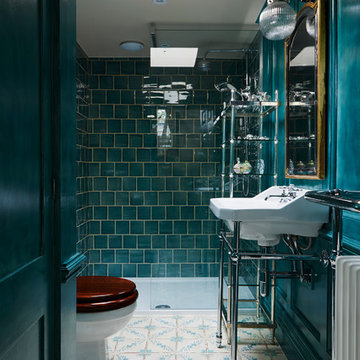
Klassisches Duschbad mit offenen Schränken, Duschnische, blauen Fliesen, blauer Wandfarbe, Waschtischkonsole und offener Dusche in London

Photography by Eduard Hueber / archphoto
North and south exposures in this 3000 square foot loft in Tribeca allowed us to line the south facing wall with two guest bedrooms and a 900 sf master suite. The trapezoid shaped plan creates an exaggerated perspective as one looks through the main living space space to the kitchen. The ceilings and columns are stripped to bring the industrial space back to its most elemental state. The blackened steel canopy and blackened steel doors were designed to complement the raw wood and wrought iron columns of the stripped space. Salvaged materials such as reclaimed barn wood for the counters and reclaimed marble slabs in the master bathroom were used to enhance the industrial feel of the space.
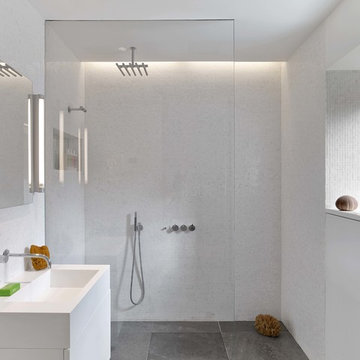
Modernes Badezimmer mit flächenbündigen Schrankfronten, weißen Schränken, Duschnische, weißen Fliesen, Mosaikfliesen, Waschtischkonsole, grauem Boden und offener Dusche in New York

Kleines Klassisches Badezimmer En Suite mit schwarzen Schränken, Duschnische, Wandtoilette mit Spülkasten, farbigen Fliesen, Keramikfliesen, weißer Wandfarbe, Terrazzo-Boden, Waschtischkonsole, Mineralwerkstoff-Waschtisch, schwarzem Boden, offener Dusche, weißer Waschtischplatte, Einzelwaschbecken und freistehendem Waschtisch in Austin

Project Description:
Step into the embrace of nature with our latest bathroom design, "Jungle Retreat." This expansive bathroom is a harmonious fusion of luxury, functionality, and natural elements inspired by the lush greenery of the jungle.
Bespoke His and Hers Black Marble Porcelain Basins:
The focal point of the space is a his & hers bespoke black marble porcelain basin atop a 160cm double drawer basin unit crafted in Italy. The real wood veneer with fluted detailing adds a touch of sophistication and organic charm to the design.
Brushed Brass Wall-Mounted Basin Mixers:
Wall-mounted basin mixers in brushed brass with scrolled detailing on the handles provide a luxurious touch, creating a visual link to the inspiration drawn from the jungle. The juxtaposition of black marble and brushed brass adds a layer of opulence.
Jungle and Nature Inspiration:
The design draws inspiration from the jungle and nature, incorporating greens, wood elements, and stone components. The overall palette reflects the serenity and vibrancy found in natural surroundings.
Spacious Walk-In Shower:
A generously sized walk-in shower is a centrepiece, featuring tiled flooring and a rain shower. The design includes niches for toiletry storage, ensuring a clutter-free environment and adding functionality to the space.
Floating Toilet and Basin Unit:
Both the toilet and basin unit float above the floor, contributing to the contemporary and open feel of the bathroom. This design choice enhances the sense of space and allows for easy maintenance.
Natural Light and Large Window:
A large window allows ample natural light to flood the space, creating a bright and airy atmosphere. The connection with the outdoors brings an additional layer of tranquillity to the design.
Concrete Pattern Tiles in Green Tone:
Wall and floor tiles feature a concrete pattern in a calming green tone, echoing the lush foliage of the jungle. This choice not only adds visual interest but also contributes to the overall theme of nature.
Linear Wood Feature Tile Panel:
A linear wood feature tile panel, offset behind the basin unit, creates a cohesive and matching look. This detail complements the fluted front of the basin unit, harmonizing with the overall design.
"Jungle Retreat" is a testament to the seamless integration of luxury and nature, where bespoke craftsmanship meets organic inspiration. This bathroom invites you to unwind in a space that transcends the ordinary, offering a tranquil retreat within the comforts of your home.

Mittelgroßes Modernes Badezimmer En Suite mit flächenbündigen Schrankfronten, beigen Schränken, offener Dusche, Wandtoilette, weißen Fliesen, Keramikfliesen, beiger Wandfarbe, Keramikboden, Waschtischkonsole, Quarzit-Waschtisch, buntem Boden, offener Dusche, grauer Waschtischplatte, Doppelwaschbecken und schwebendem Waschtisch in London

Mittelgroßes Modernes Badezimmer En Suite mit weißen Schränken, Nasszelle, Wandtoilette, weißen Fliesen, Keramikfliesen, Keramikboden, Waschtischkonsole, Quarzwerkstein-Waschtisch, weißem Boden, offener Dusche, weißer Waschtischplatte, Wandnische, Einzelwaschbecken und schwebendem Waschtisch in Sonstige

Piggyback loft extension in Kingston upon Thames. Bedrooms with ensuite under sloping ceilings.
Mittelgroßes Modernes Badezimmer En Suite mit flächenbündigen Schrankfronten, grauen Schränken, Nasszelle, Toilette mit Aufsatzspülkasten, grauen Fliesen, Metrofliesen, grauer Wandfarbe, Marmorboden, Waschtischkonsole, grauem Boden, offener Dusche, weißer Waschtischplatte, Einzelwaschbecken, freistehendem Waschtisch und gewölbter Decke in Surrey
Mittelgroßes Modernes Badezimmer En Suite mit flächenbündigen Schrankfronten, grauen Schränken, Nasszelle, Toilette mit Aufsatzspülkasten, grauen Fliesen, Metrofliesen, grauer Wandfarbe, Marmorboden, Waschtischkonsole, grauem Boden, offener Dusche, weißer Waschtischplatte, Einzelwaschbecken, freistehendem Waschtisch und gewölbter Decke in Surrey

Classic upper west side bathroom renovation featuring marble hexagon mosaic floor tile and classic white subway wall tile. Custom glass shower enclosure and tub.
Bäder mit Waschtischkonsole und offener Dusche Ideen und Design
1

