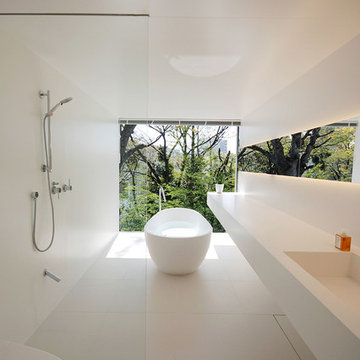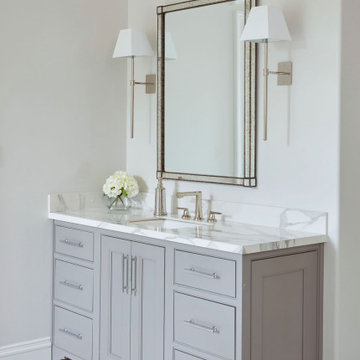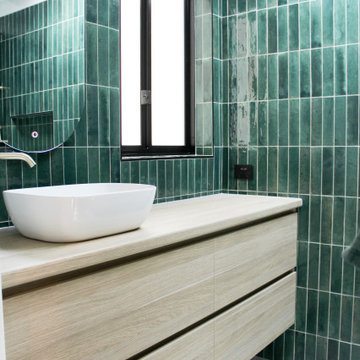Bäder mit weißem Boden und offener Dusche Ideen und Design
Suche verfeinern:
Budget
Sortieren nach:Heute beliebt
1 – 20 von 9.429 Fotos
1 von 3

Kleines Modernes Badezimmer mit flächenbündigen Schrankfronten, schwarzen Schränken, offener Dusche, Toilette mit Aufsatzspülkasten, weißen Fliesen, Metrofliesen, weißer Wandfarbe, Aufsatzwaschbecken, weißem Boden, offener Dusche und schwarzer Waschtischplatte

This incredible design + build remodel completely transformed this from a builders basic master bath to a destination spa! Floating vanity with dressing area, large format tiles behind the luxurious bath, walk in curbless shower with linear drain. This bathroom is truly fit for relaxing in luxurious comfort.

Modernes Badezimmer mit flächenbündigen Schrankfronten, hellen Holzschränken, bodengleicher Dusche, grauen Fliesen, grauer Wandfarbe, Einbauwaschbecken, weißem Boden und offener Dusche in Melbourne

With an eye-catching balance of white hexagon floor tile and lively green subway shower tile, this bathroom has a timeless and traditional flair.
DESIGN
Interior Blooms Design Co.
PHOTOS
Emily Kennedy Photography
Tile Shown: 2" & 6" Hexagon in Calcite; 3x6 & Cori Molding in Seedling

Geräumiges Modernes Badezimmer En Suite mit flächenbündigen Schrankfronten, dunklen Holzschränken, freistehender Badewanne, offener Dusche, schwarz-weißen Fliesen, Keramikfliesen, weißer Wandfarbe, Aufsatzwaschbecken, offener Dusche und weißem Boden in Cincinnati

The detailed plans for this bathroom can be purchased here: https://www.changeyourbathroom.com/shop/sensational-spa-bathroom-plans/
Contemporary bathroom with mosaic marble on the floors, porcelain on the walls, no pulls on the vanity, mirrors with built in lighting, black counter top, complete rearranging of this floor plan.

Master Bath
Großes Klassisches Badezimmer En Suite mit Schrankfronten im Shaker-Stil, weißen Schränken, freistehender Badewanne, Duschnische, Wandtoilette mit Spülkasten, weißen Fliesen, weißer Wandfarbe, Marmorboden, Unterbauwaschbecken, weißem Boden, offener Dusche, weißer Waschtischplatte, Duschbank, Doppelwaschbecken und eingebautem Waschtisch in Austin
Großes Klassisches Badezimmer En Suite mit Schrankfronten im Shaker-Stil, weißen Schränken, freistehender Badewanne, Duschnische, Wandtoilette mit Spülkasten, weißen Fliesen, weißer Wandfarbe, Marmorboden, Unterbauwaschbecken, weißem Boden, offener Dusche, weißer Waschtischplatte, Duschbank, Doppelwaschbecken und eingebautem Waschtisch in Austin

Maggie Hall
Mittelgroßes Klassisches Badezimmer mit Duschbadewanne, Glasfliesen, Marmorboden, Wandwaschbecken, Badewanne in Nische, Toilette mit Aufsatzspülkasten, blauen Fliesen, weißem Boden, offener Dusche und blauer Wandfarbe in Boston
Mittelgroßes Klassisches Badezimmer mit Duschbadewanne, Glasfliesen, Marmorboden, Wandwaschbecken, Badewanne in Nische, Toilette mit Aufsatzspülkasten, blauen Fliesen, weißem Boden, offener Dusche und blauer Wandfarbe in Boston

Tokyo, Japan
Residence
2014
Modernes Badezimmer mit freistehender Badewanne, Nasszelle, Toilette mit Aufsatzspülkasten, weißen Fliesen, weißer Wandfarbe, integriertem Waschbecken, weißem Boden und offener Dusche in Tokio Peripherie
Modernes Badezimmer mit freistehender Badewanne, Nasszelle, Toilette mit Aufsatzspülkasten, weißen Fliesen, weißer Wandfarbe, integriertem Waschbecken, weißem Boden und offener Dusche in Tokio Peripherie

Schmales Duschbad in verschiedenen Farbvarianten.
Die offene Dusche aus Biasazza Glasmosaik bildet das farbige und glänzende Highlight des Konzepts.
Bianco Carrara als polierte Boden- und Wandfliese.
Weißes Aufsatzwaschbecken mit Armaturen in entsprechenden Metalloberflächen.

Mittelgroßes Modernes Badezimmer En Suite mit Kassettenfronten, grauen Schränken, Eckbadewanne, Duschbadewanne, Toilette mit Aufsatzspülkasten, beigen Fliesen, Porzellanfliesen, Porzellan-Bodenfliesen, Unterbauwaschbecken, Quarzwerkstein-Waschtisch, weißem Boden, offener Dusche, weißer Waschtischplatte, Einzelwaschbecken und schwebendem Waschtisch in Sydney

A few minor changes to this bathroom floorplan made for an amazing space! The patterened marble accent wall oversized capiz pendant light fixture are show stopping features coupled with the timeless marble tile, quartz countertops, warm grey wood stained cabinetry and satin brass fixtures.

This Willow Glen Eichler had undergone an 80s renovation that sadly didn't take the midcentury modern architecture into consideration. We converted both bathrooms back to a midcentury modern style with an infusion of Japandi elements. We borrowed space from the master bedroom to make the master ensuite a luxurious curbless wet room with soaking tub and Japanese tiles.

Complete remodeling of existing master bathroom, including open shower, free-standing tub, venetian plaster on the walls and smart switchable glass window.

Großes Klassisches Badezimmer En Suite mit Schrankfronten mit vertiefter Füllung, braunen Schränken, freistehender Badewanne, Nasszelle, Wandtoilette mit Spülkasten, weißen Fliesen, Marmorfliesen, weißer Wandfarbe, Marmorboden, Aufsatzwaschbecken, Quarzit-Waschtisch, weißem Boden, offener Dusche, weißer Waschtischplatte, Doppelwaschbecken und freistehendem Waschtisch in Portland

A master bathroom featuring double vanities, a freestanding bathtub, and a large marble slab wall.
Großes Klassisches Badezimmer En Suite mit grauen Schränken, freistehender Badewanne, Doppeldusche, weißen Fliesen, grauer Wandfarbe, Unterbauwaschbecken, Marmor-Waschbecken/Waschtisch, weißem Boden, offener Dusche, weißer Waschtischplatte, Doppelwaschbecken und eingebautem Waschtisch in Birmingham
Großes Klassisches Badezimmer En Suite mit grauen Schränken, freistehender Badewanne, Doppeldusche, weißen Fliesen, grauer Wandfarbe, Unterbauwaschbecken, Marmor-Waschbecken/Waschtisch, weißem Boden, offener Dusche, weißer Waschtischplatte, Doppelwaschbecken und eingebautem Waschtisch in Birmingham

Tiny bathroom remodel
Kleines Modernes Badezimmer mit flächenbündigen Schrankfronten, dunklen Holzschränken, offener Dusche, Wandtoilette, weißen Fliesen, Keramikfliesen, weißer Wandfarbe, Terrazzo-Boden, Trogwaschbecken, weißem Boden, offener Dusche, weißer Waschtischplatte, Duschbank, Einzelwaschbecken und schwebendem Waschtisch in Sonstige
Kleines Modernes Badezimmer mit flächenbündigen Schrankfronten, dunklen Holzschränken, offener Dusche, Wandtoilette, weißen Fliesen, Keramikfliesen, weißer Wandfarbe, Terrazzo-Boden, Trogwaschbecken, weißem Boden, offener Dusche, weißer Waschtischplatte, Duschbank, Einzelwaschbecken und schwebendem Waschtisch in Sonstige

The Atherton House is a family compound for a professional couple in the tech industry, and their two teenage children. After living in Singapore, then Hong Kong, and building homes there, they looked forward to continuing their search for a new place to start a life and set down roots.
The site is located on Atherton Avenue on a flat, 1 acre lot. The neighboring lots are of a similar size, and are filled with mature planting and gardens. The brief on this site was to create a house that would comfortably accommodate the busy lives of each of the family members, as well as provide opportunities for wonder and awe. Views on the site are internal. Our goal was to create an indoor- outdoor home that embraced the benign California climate.
The building was conceived as a classic “H” plan with two wings attached by a double height entertaining space. The “H” shape allows for alcoves of the yard to be embraced by the mass of the building, creating different types of exterior space. The two wings of the home provide some sense of enclosure and privacy along the side property lines. The south wing contains three bedroom suites at the second level, as well as laundry. At the first level there is a guest suite facing east, powder room and a Library facing west.
The north wing is entirely given over to the Primary suite at the top level, including the main bedroom, dressing and bathroom. The bedroom opens out to a roof terrace to the west, overlooking a pool and courtyard below. At the ground floor, the north wing contains the family room, kitchen and dining room. The family room and dining room each have pocketing sliding glass doors that dissolve the boundary between inside and outside.
Connecting the wings is a double high living space meant to be comfortable, delightful and awe-inspiring. A custom fabricated two story circular stair of steel and glass connects the upper level to the main level, and down to the basement “lounge” below. An acrylic and steel bridge begins near one end of the stair landing and flies 40 feet to the children’s bedroom wing. People going about their day moving through the stair and bridge become both observed and observer.
The front (EAST) wall is the all important receiving place for guests and family alike. There the interplay between yin and yang, weathering steel and the mature olive tree, empower the entrance. Most other materials are white and pure.
The mechanical systems are efficiently combined hydronic heating and cooling, with no forced air required.

Großes Modernes Badezimmer En Suite mit flächenbündigen Schrankfronten, hellbraunen Holzschränken, freistehender Badewanne, bodengleicher Dusche, Toilette mit Aufsatzspülkasten, weißen Fliesen, Marmorfliesen, weißer Wandfarbe, Marmorboden, Unterbauwaschbecken, Kalkstein-Waschbecken/Waschtisch, weißem Boden, offener Dusche, grauer Waschtischplatte, WC-Raum, Doppelwaschbecken und schwebendem Waschtisch in Denver

Green Bathroom, Wood Vanity, Small Bathroom Renovations, On the Ball Bathrooms
Kleines Modernes Badezimmer En Suite mit flächenbündigen Schrankfronten, hellen Holzschränken, offener Dusche, Toilette mit Aufsatzspülkasten, grünen Fliesen, Stäbchenfliesen, grauer Wandfarbe, Porzellan-Bodenfliesen, Aufsatzwaschbecken, Waschtisch aus Holz, weißem Boden, offener Dusche, beiger Waschtischplatte, Duschbank, Einzelwaschbecken und schwebendem Waschtisch in Perth
Kleines Modernes Badezimmer En Suite mit flächenbündigen Schrankfronten, hellen Holzschränken, offener Dusche, Toilette mit Aufsatzspülkasten, grünen Fliesen, Stäbchenfliesen, grauer Wandfarbe, Porzellan-Bodenfliesen, Aufsatzwaschbecken, Waschtisch aus Holz, weißem Boden, offener Dusche, beiger Waschtischplatte, Duschbank, Einzelwaschbecken und schwebendem Waschtisch in Perth
Bäder mit weißem Boden und offener Dusche Ideen und Design
1

