Bäder mit profilierten Schrankfronten und offenen Schränken Ideen und Design
Suche verfeinern:
Budget
Sortieren nach:Heute beliebt
161 – 180 von 89.225 Fotos
1 von 3
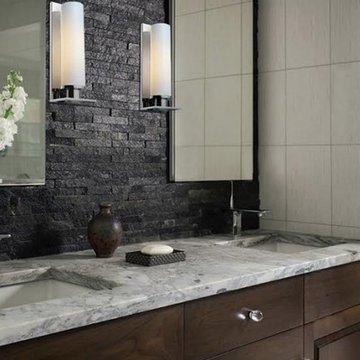
Mittelgroßes Klassisches Duschbad mit profilierten Schrankfronten, braunen Schränken, Wandtoilette mit Spülkasten, grauen Fliesen, grünen Fliesen, Steinfliesen, weißer Wandfarbe, Einbauwaschbecken und Marmor-Waschbecken/Waschtisch in Salt Lake City
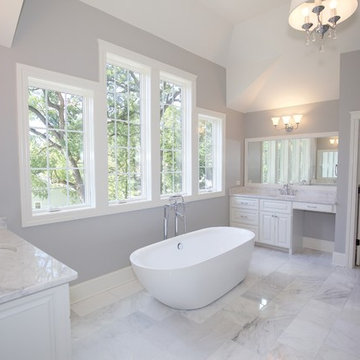
The gray and white tones, partnered with the natural light create a relaxing and inviting master bathroom.
Architect: Meyer Design
Builder: Lakewest Custom Homes

www.usframelessglassshowerdoor.com
Mittelgroßes Klassisches Duschbad mit profilierten Schrankfronten, weißen Schränken, Duschnische, Toilette mit Aufsatzspülkasten, grauen Fliesen, weißen Fliesen, Porzellanfliesen, weißer Wandfarbe, Mosaik-Bodenfliesen, Unterbauwaschbecken und Marmor-Waschbecken/Waschtisch in Newark
Mittelgroßes Klassisches Duschbad mit profilierten Schrankfronten, weißen Schränken, Duschnische, Toilette mit Aufsatzspülkasten, grauen Fliesen, weißen Fliesen, Porzellanfliesen, weißer Wandfarbe, Mosaik-Bodenfliesen, Unterbauwaschbecken und Marmor-Waschbecken/Waschtisch in Newark
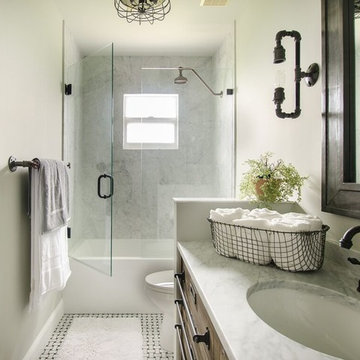
John Lennon
Kleines Industrial Badezimmer mit offenen Schränken, hellen Holzschränken, grauer Wandfarbe, Vinylboden und Marmor-Waschbecken/Waschtisch in Miami
Kleines Industrial Badezimmer mit offenen Schränken, hellen Holzschränken, grauer Wandfarbe, Vinylboden und Marmor-Waschbecken/Waschtisch in Miami

"Car Wash" shower with multiple shower heads/body sprays. Beautiful see-thru fireplace between bathroom and bedroom.
Großes Klassisches Badezimmer En Suite mit profilierten Schrankfronten, Unterbauwaschbecken, Granit-Waschbecken/Waschtisch, Unterbauwanne, offener Dusche, Toilette mit Aufsatzspülkasten, grauen Schränken, Marmorfliesen, beiger Wandfarbe und Travertin in Houston
Großes Klassisches Badezimmer En Suite mit profilierten Schrankfronten, Unterbauwaschbecken, Granit-Waschbecken/Waschtisch, Unterbauwanne, offener Dusche, Toilette mit Aufsatzspülkasten, grauen Schränken, Marmorfliesen, beiger Wandfarbe und Travertin in Houston
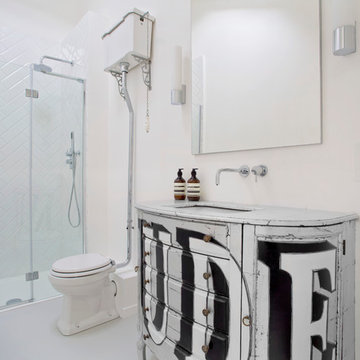
Ben Sage
Eklektisches Badezimmer mit weißen Schränken, Duschnische, Wandtoilette mit Spülkasten, weißen Fliesen, Metrofliesen, weißer Wandfarbe, Unterbauwaschbecken, Falttür-Duschabtrennung und profilierten Schrankfronten in London
Eklektisches Badezimmer mit weißen Schränken, Duschnische, Wandtoilette mit Spülkasten, weißen Fliesen, Metrofliesen, weißer Wandfarbe, Unterbauwaschbecken, Falttür-Duschabtrennung und profilierten Schrankfronten in London
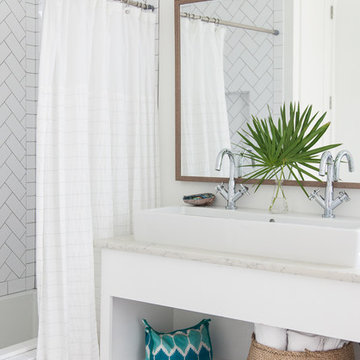
Caroline Allison
Maritimes Badezimmer mit offenen Schränken, weißen Schränken, Einbaubadewanne, Duschbadewanne, weißen Fliesen, weißer Wandfarbe, Trogwaschbecken und Duschvorhang-Duschabtrennung in Miami
Maritimes Badezimmer mit offenen Schränken, weißen Schränken, Einbaubadewanne, Duschbadewanne, weißen Fliesen, weißer Wandfarbe, Trogwaschbecken und Duschvorhang-Duschabtrennung in Miami
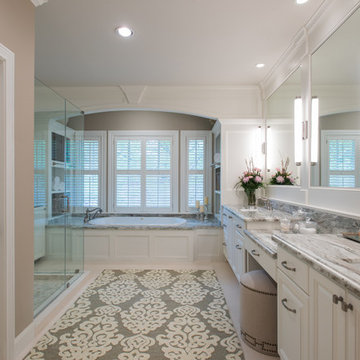
Master Bathroom with soaking tub, rain shower, custom designed arch, cabinets, crown molding, and built ins,
Custom designed countertops, flooring shower tile.
Built in refrigerator, coffee maker, TV, hidden appliances, mobile device station. Separate space plan for custom design and built amour and furnishings. Photo Credit:
Michael Hunter
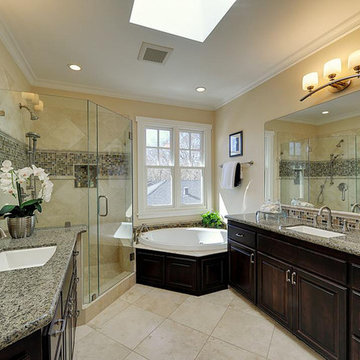
Klassisches Badezimmer En Suite mit profilierten Schrankfronten, dunklen Holzschränken, Whirlpool, Eckdusche, Keramikfliesen, beiger Wandfarbe, Keramikboden, Unterbauwaschbecken und Granit-Waschbecken/Waschtisch in San Francisco
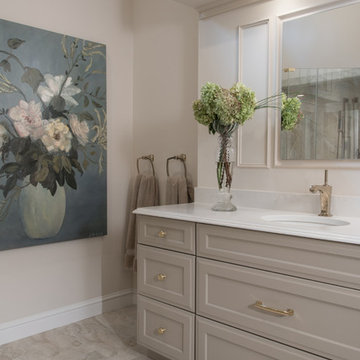
Anne Matheis
Mittelgroßes Klassisches Badezimmer En Suite mit profilierten Schrankfronten, weißen Schränken, Eckbadewanne, offener Dusche, Toilette mit Aufsatzspülkasten, weißen Fliesen, Steinplatten, beiger Wandfarbe, Marmorboden, Einbauwaschbecken und Mineralwerkstoff-Waschtisch in St. Louis
Mittelgroßes Klassisches Badezimmer En Suite mit profilierten Schrankfronten, weißen Schränken, Eckbadewanne, offener Dusche, Toilette mit Aufsatzspülkasten, weißen Fliesen, Steinplatten, beiger Wandfarbe, Marmorboden, Einbauwaschbecken und Mineralwerkstoff-Waschtisch in St. Louis
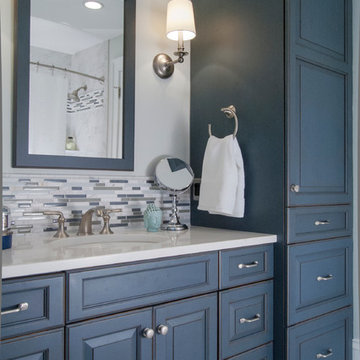
Gardner/Fox Associates - Susan Gracki
Mittelgroßes Klassisches Kinderbad mit Unterbauwaschbecken, profilierten Schrankfronten, blauen Schränken, Quarzwerkstein-Waschtisch, Badewanne in Nische, Duschbadewanne, Wandtoilette mit Spülkasten, grauen Fliesen, Porzellanfliesen, grauer Wandfarbe und Porzellan-Bodenfliesen in Philadelphia
Mittelgroßes Klassisches Kinderbad mit Unterbauwaschbecken, profilierten Schrankfronten, blauen Schränken, Quarzwerkstein-Waschtisch, Badewanne in Nische, Duschbadewanne, Wandtoilette mit Spülkasten, grauen Fliesen, Porzellanfliesen, grauer Wandfarbe und Porzellan-Bodenfliesen in Philadelphia

Jahanshah Ardalan
Mittelgroßes Modernes Badezimmer En Suite mit weißen Schränken, freistehender Badewanne, bodengleicher Dusche, Wandtoilette, weißer Wandfarbe, Aufsatzwaschbecken, Waschtisch aus Holz, offenen Schränken, weißen Fliesen, Porzellanfliesen, braunem Holzboden, braunem Boden, offener Dusche und brauner Waschtischplatte in Los Angeles
Mittelgroßes Modernes Badezimmer En Suite mit weißen Schränken, freistehender Badewanne, bodengleicher Dusche, Wandtoilette, weißer Wandfarbe, Aufsatzwaschbecken, Waschtisch aus Holz, offenen Schränken, weißen Fliesen, Porzellanfliesen, braunem Holzboden, braunem Boden, offener Dusche und brauner Waschtischplatte in Los Angeles
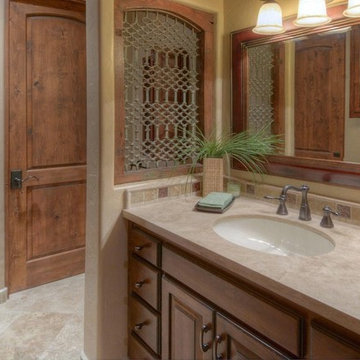
Hall bath, shared with private entry to adjacent bedroom.
Designer/Builder; Michael Gomez
Mittelgroßes Mediterranes Kinderbad mit profilierten Schrankfronten, hellbraunen Holzschränken, Unterbauwanne, Duschbadewanne, Wandtoilette mit Spülkasten, beigen Fliesen, Steinfliesen, beiger Wandfarbe, Travertin, Unterbauwaschbecken und Marmor-Waschbecken/Waschtisch in San Diego
Mittelgroßes Mediterranes Kinderbad mit profilierten Schrankfronten, hellbraunen Holzschränken, Unterbauwanne, Duschbadewanne, Wandtoilette mit Spülkasten, beigen Fliesen, Steinfliesen, beiger Wandfarbe, Travertin, Unterbauwaschbecken und Marmor-Waschbecken/Waschtisch in San Diego
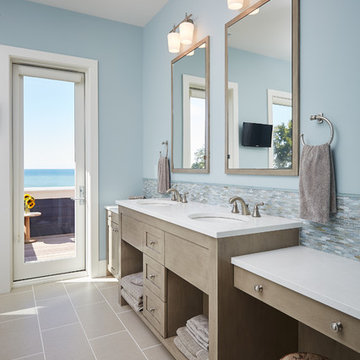
Swinging open to an intimate balcony perched upon the shimmering waters of Lake Michigan, the relaxed master retreat with spa-like bath make for the perfect escape to unwind, unplug and recharge.
Photography Credit: Ashley Avila
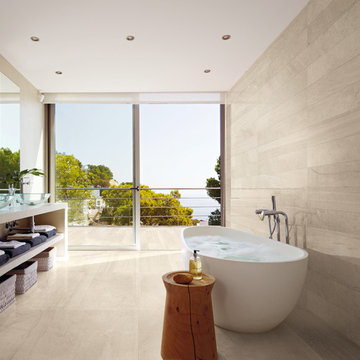
[Stone Box Sugar White 6"x36" & 18"x36"]
Complete your bathroom's design with elegant and beautiful tile from Ceramic Tile Design.
CTD is a family owned business with a showroom and warehouse in both San Rafael and San Francisco.
Our showrooms are staffed with talented teams of Design Consultants. Whether you already know exactly what you want or have no knowledge of what's possible we can help your project exceed your expectations. To achieve this we stock the best Italian porcelain lines in a variety of styles and work with the most creative American art tile companies to set your project apart from the rest.
Our warehouses not only provide a safe place for your order to arrive but also stock a complete array of all the setting materials your contractor will need to complete your project saving him time and you, money. The warehouse staff is knowledgeable and friendly to help make sure your project goes smoothly.
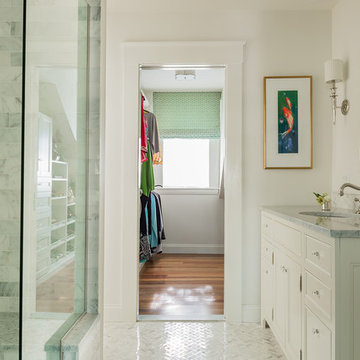
Michael Lee Photography
Mittelgroßes Klassisches Badezimmer mit weißen Schränken, Duschnische, weißen Fliesen, Steinfliesen, weißer Wandfarbe, Mosaik-Bodenfliesen, Unterbauwaschbecken und profilierten Schrankfronten in Boston
Mittelgroßes Klassisches Badezimmer mit weißen Schränken, Duschnische, weißen Fliesen, Steinfliesen, weißer Wandfarbe, Mosaik-Bodenfliesen, Unterbauwaschbecken und profilierten Schrankfronten in Boston
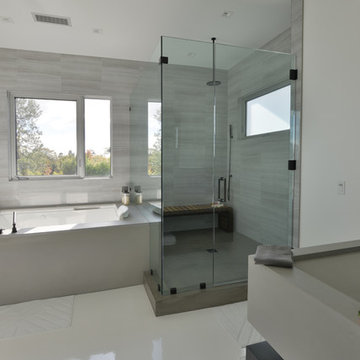
Modern design by Alberto Juarez and Darin Radac of Novum Architecture in Los Angeles.
Großes Modernes Badezimmer En Suite mit offenen Schränken, schwarzen Schränken, Whirlpool, Duschnische, grauer Wandfarbe, Trogwaschbecken und Mineralwerkstoff-Waschtisch in Los Angeles
Großes Modernes Badezimmer En Suite mit offenen Schränken, schwarzen Schränken, Whirlpool, Duschnische, grauer Wandfarbe, Trogwaschbecken und Mineralwerkstoff-Waschtisch in Los Angeles
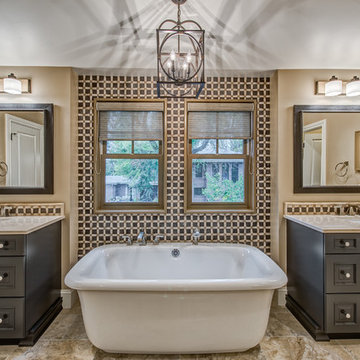
Klassisches Badezimmer mit profilierten Schrankfronten, freistehender Badewanne, Keramikfliesen, beiger Wandfarbe, Porzellan-Bodenfliesen, Unterbauwaschbecken und dunklen Holzschränken in Denver

This 1930's Barrington Hills farmhouse was in need of some TLC when it was purchased by this southern family of five who planned to make it their new home. The renovation taken on by Advance Design Studio's designer Scott Christensen and master carpenter Justin Davis included a custom porch, custom built in cabinetry in the living room and children's bedrooms, 2 children's on-suite baths, a guest powder room, a fabulous new master bath with custom closet and makeup area, a new upstairs laundry room, a workout basement, a mud room, new flooring and custom wainscot stairs with planked walls and ceilings throughout the home.
The home's original mechanicals were in dire need of updating, so HVAC, plumbing and electrical were all replaced with newer materials and equipment. A dramatic change to the exterior took place with the addition of a quaint standing seam metal roofed farmhouse porch perfect for sipping lemonade on a lazy hot summer day.
In addition to the changes to the home, a guest house on the property underwent a major transformation as well. Newly outfitted with updated gas and electric, a new stacking washer/dryer space was created along with an updated bath complete with a glass enclosed shower, something the bath did not previously have. A beautiful kitchenette with ample cabinetry space, refrigeration and a sink was transformed as well to provide all the comforts of home for guests visiting at the classic cottage retreat.
The biggest design challenge was to keep in line with the charm the old home possessed, all the while giving the family all the convenience and efficiency of modern functioning amenities. One of the most interesting uses of material was the porcelain "wood-looking" tile used in all the baths and most of the home's common areas. All the efficiency of porcelain tile, with the nostalgic look and feel of worn and weathered hardwood floors. The home’s casual entry has an 8" rustic antique barn wood look porcelain tile in a rich brown to create a warm and welcoming first impression.
Painted distressed cabinetry in muted shades of gray/green was used in the powder room to bring out the rustic feel of the space which was accentuated with wood planked walls and ceilings. Fresh white painted shaker cabinetry was used throughout the rest of the rooms, accentuated by bright chrome fixtures and muted pastel tones to create a calm and relaxing feeling throughout the home.
Custom cabinetry was designed and built by Advance Design specifically for a large 70” TV in the living room, for each of the children’s bedroom’s built in storage, custom closets, and book shelves, and for a mudroom fit with custom niches for each family member by name.
The ample master bath was fitted with double vanity areas in white. A generous shower with a bench features classic white subway tiles and light blue/green glass accents, as well as a large free standing soaking tub nestled under a window with double sconces to dim while relaxing in a luxurious bath. A custom classic white bookcase for plush towels greets you as you enter the sanctuary bath.
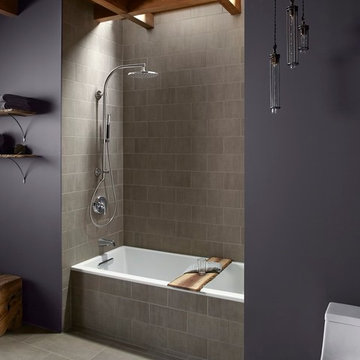
Mittelgroßes Modernes Badezimmer En Suite mit offenen Schränken, hellbraunen Holzschränken, Duschnische, Toilette mit Aufsatzspülkasten, grauer Wandfarbe und Porzellan-Bodenfliesen in Philadelphia
Bäder mit profilierten Schrankfronten und offenen Schränken Ideen und Design
9

