Bäder mit profilierten Schrankfronten und Toilette mit Aufsatzspülkasten Ideen und Design
Suche verfeinern:
Budget
Sortieren nach:Heute beliebt
41 – 60 von 14.226 Fotos
1 von 3
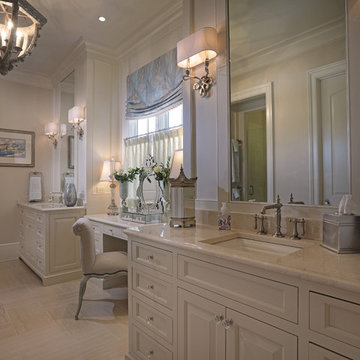
Großes Klassisches Badezimmer En Suite mit profilierten Schrankfronten, weißen Schränken, Toilette mit Aufsatzspülkasten, beigen Fliesen, beiger Wandfarbe, Vinylboden, Unterbauwaschbecken und Quarzwerkstein-Waschtisch in Atlanta

Kleines Klassisches Badezimmer mit braunen Schränken, Einbaubadewanne, Toilette mit Aufsatzspülkasten, weißen Fliesen, Porzellanfliesen, weißer Wandfarbe, Porzellan-Bodenfliesen, Waschtischkonsole, Quarzwerkstein-Waschtisch, Duschbadewanne, grauem Boden, offener Dusche und profilierten Schrankfronten in Portland
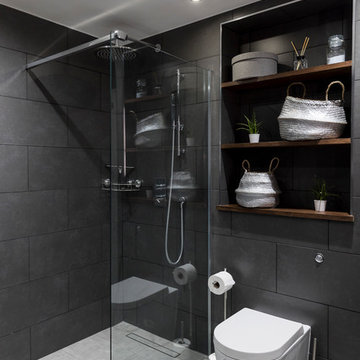
This newly installed walking shower provide you with peace of mind to stretch out and get anything you might have forgotten
Großes Modernes Badezimmer mit profilierten Schrankfronten, dunklen Holzschränken, freistehender Badewanne, Duschbadewanne, Toilette mit Aufsatzspülkasten, grauen Fliesen, Zementfliesen, grauer Wandfarbe, Keramikboden, Sockelwaschbecken und Waschtisch aus Holz in London
Großes Modernes Badezimmer mit profilierten Schrankfronten, dunklen Holzschränken, freistehender Badewanne, Duschbadewanne, Toilette mit Aufsatzspülkasten, grauen Fliesen, Zementfliesen, grauer Wandfarbe, Keramikboden, Sockelwaschbecken und Waschtisch aus Holz in London
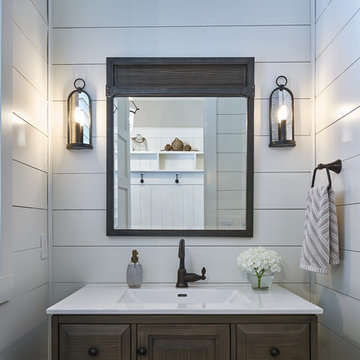
Love this compact powder room with the Plantation Shuttered windows, furniture look vanity, wooden mirror, wall sconces and a white granite counter.
Kleine Klassische Gästetoilette mit profilierten Schrankfronten, grauen Schränken, Toilette mit Aufsatzspülkasten, grauer Wandfarbe, Unterbauwaschbecken und Quarzwerkstein-Waschtisch in Atlanta
Kleine Klassische Gästetoilette mit profilierten Schrankfronten, grauen Schränken, Toilette mit Aufsatzspülkasten, grauer Wandfarbe, Unterbauwaschbecken und Quarzwerkstein-Waschtisch in Atlanta
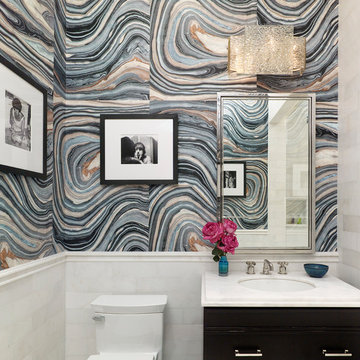
Designer – David Scott Interiors
General Contractor – Rusk Renovations, Inc.
Photographer – Peter Murdock
Kleine Klassische Gästetoilette mit profilierten Schrankfronten, schwarzen Schränken, Toilette mit Aufsatzspülkasten, weißen Fliesen, Porzellanfliesen, blauer Wandfarbe, Unterbauwaschbecken, Marmor-Waschbecken/Waschtisch und weißer Waschtischplatte in New York
Kleine Klassische Gästetoilette mit profilierten Schrankfronten, schwarzen Schränken, Toilette mit Aufsatzspülkasten, weißen Fliesen, Porzellanfliesen, blauer Wandfarbe, Unterbauwaschbecken, Marmor-Waschbecken/Waschtisch und weißer Waschtischplatte in New York
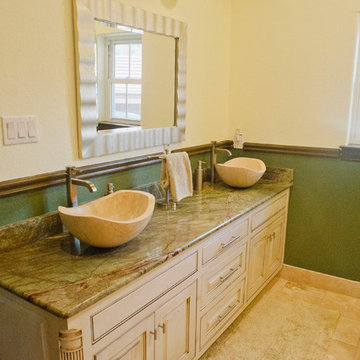
Guests can relax in a large bathroom with Marble counters and travertine vessel sinks and tile flooring.
Drive up to practical luxury in this Hill Country Spanish Style home. The home is a classic hacienda architecture layout. It features 5 bedrooms, 2 outdoor living areas, and plenty of land to roam.
Classic materials used include:
Saltillo Tile - also known as terracotta tile, Spanish tile, Mexican tile, or Quarry tile
Cantera Stone - feature in Pinon, Tobacco Brown and Recinto colors
Copper sinks and copper sconce lighting
Travertine Flooring
Cantera Stone tile
Brick Pavers
Photos Provided by
April Mae Creative
aprilmaecreative.com
Tile provided by Rustico Tile and Stone - RusticoTile.com or call (512) 260-9111 / info@rusticotile.com
Construction by MelRay Corporation
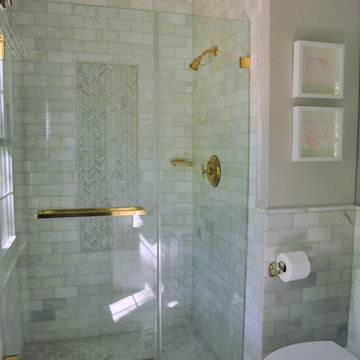
alison giese
Mittelgroßes Klassisches Badezimmer En Suite mit profilierten Schrankfronten, dunklen Holzschränken, Duschnische, Toilette mit Aufsatzspülkasten, weißen Fliesen, Keramikfliesen, grauer Wandfarbe, Einbauwaschbecken und Marmor-Waschbecken/Waschtisch in Austin
Mittelgroßes Klassisches Badezimmer En Suite mit profilierten Schrankfronten, dunklen Holzschränken, Duschnische, Toilette mit Aufsatzspülkasten, weißen Fliesen, Keramikfliesen, grauer Wandfarbe, Einbauwaschbecken und Marmor-Waschbecken/Waschtisch in Austin

Custom Built Shower niche for client. All the shower fixtures are controlled by this digital interface from Kohler's DTV+.
Großes Klassisches Badezimmer En Suite mit profilierten Schrankfronten, weißen Schränken, Einbaubadewanne, Doppeldusche, Toilette mit Aufsatzspülkasten, weißen Fliesen, Porzellanfliesen, grauer Wandfarbe, Marmorboden, Unterbauwaschbecken, Glaswaschbecken/Glaswaschtisch, weißem Boden, Falttür-Duschabtrennung und weißer Waschtischplatte in Tampa
Großes Klassisches Badezimmer En Suite mit profilierten Schrankfronten, weißen Schränken, Einbaubadewanne, Doppeldusche, Toilette mit Aufsatzspülkasten, weißen Fliesen, Porzellanfliesen, grauer Wandfarbe, Marmorboden, Unterbauwaschbecken, Glaswaschbecken/Glaswaschtisch, weißem Boden, Falttür-Duschabtrennung und weißer Waschtischplatte in Tampa
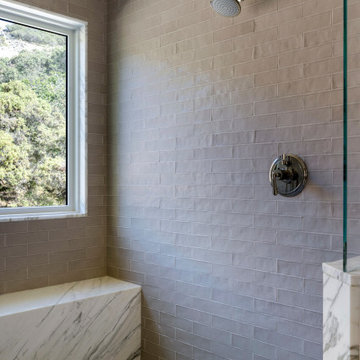
Geräumiges Country Badezimmer En Suite mit profilierten Schrankfronten, blauen Schränken, Duschnische, Toilette mit Aufsatzspülkasten, weißen Fliesen, weißer Wandfarbe, Kalkstein, Einbauwaschbecken, Marmor-Waschbecken/Waschtisch, grauem Boden, Falttür-Duschabtrennung, weißer Waschtischplatte, Duschbank, Einzelwaschbecken und eingebautem Waschtisch in San Francisco
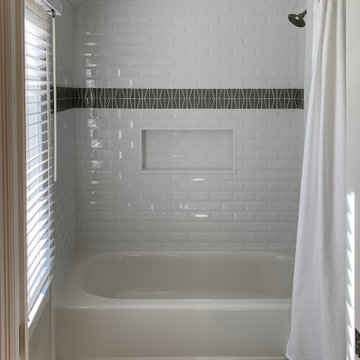
Mittelgroßes Modernes Kinderbad mit profilierten Schrankfronten, grauen Schränken, Badewanne in Nische, Duschbadewanne, Toilette mit Aufsatzspülkasten, weißen Fliesen, Metrofliesen, weißer Wandfarbe, Marmorboden, Unterbauwaschbecken, Quarzwerkstein-Waschtisch, weißem Boden, Duschvorhang-Duschabtrennung, weißer Waschtischplatte, Wandnische, Doppelwaschbecken, eingebautem Waschtisch und gewölbter Decke

This project involved 2 bathrooms, one in front of the other. Both needed facelifts and more space. We ended up moving the wall to the right out to give the space (see the before photos!) This is the kids' bathroom, so we amped up the graphics and fun with a bold, but classic, floor tile; a blue vanity; mixed finishes; matte black plumbing fixtures; and pops of red and yellow.
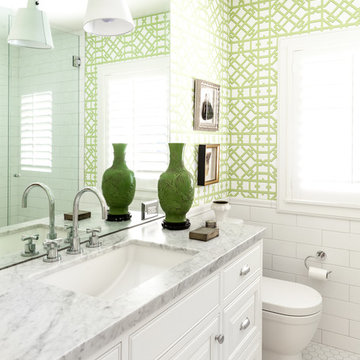
Kat Alves
Klassisches Duschbad mit profilierten Schrankfronten, weißen Schränken, Duschnische, Toilette mit Aufsatzspülkasten, weißen Fliesen, Keramikfliesen, bunten Wänden, Mosaik-Bodenfliesen, Unterbauwaschbecken, weißem Boden, Falttür-Duschabtrennung und grauer Waschtischplatte in Sacramento
Klassisches Duschbad mit profilierten Schrankfronten, weißen Schränken, Duschnische, Toilette mit Aufsatzspülkasten, weißen Fliesen, Keramikfliesen, bunten Wänden, Mosaik-Bodenfliesen, Unterbauwaschbecken, weißem Boden, Falttür-Duschabtrennung und grauer Waschtischplatte in Sacramento
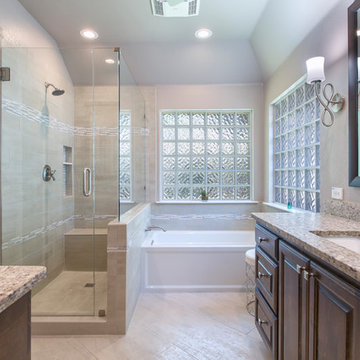
Because the large tub was replaced with a smaller standard tub, both the shower and the room as a whole feel larger and more spacious. Our clients are always amazed at what a difference gaining just a few inches can make.
The frameless glass shower contributes to the spacious and airy feel, while showcasing the beautiful tile detail, shampoo niche and bench inside the shower. What a stunning transformation from the small, dated, gold-framed shower that was there before!
Our design also included installing a new high-quality air vent in the ceiling. The important feature of any bathroom air vent is that it can move enough CMF to turn air 4 times. This lowers the humidity in the room after hot showers, which helps you dry off more quickly.
Photography by Todd Ramsey, Impressia
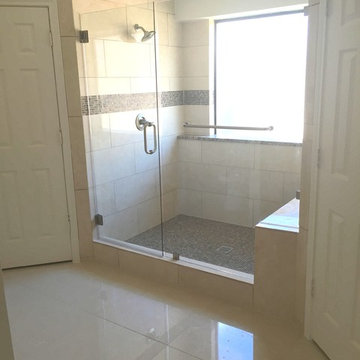
Großes Klassisches Badezimmer En Suite mit Duschnische, beigen Fliesen, profilierten Schrankfronten, weißen Schränken, freistehender Badewanne, Toilette mit Aufsatzspülkasten, Keramikfliesen, beiger Wandfarbe, Porzellan-Bodenfliesen, Einbauwaschbecken und gefliestem Waschtisch in Dallas
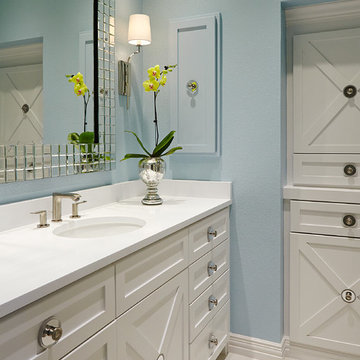
This pretty guest bath was a complete remodel of every surface. The pale blue paint is a custom Benjamin Moore color. The medicine cabinet was painted the same color as the walls to minimize its prominence so the eye falls on the white, raised panel,\ cabinetry and linen closet. Polished nickel cabinetry pulls. White statuary marble countertops and tile.
Bill Bolin Photography
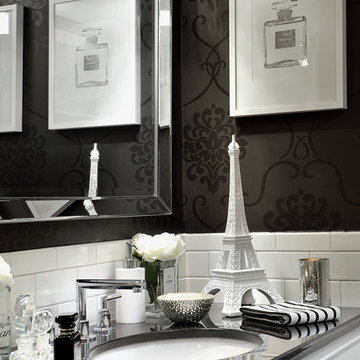
Designed By Nicholas Rosaci Interiors. Photography By Arnal Photography. www.arnalpix.com
We chose a colour combination of black and white. This high contrast combination helps to easily distinguish one surface from another. Vintage style black baroque wallpaper paired with dazzling porcelain white subway tiles create a dramatic first impression.
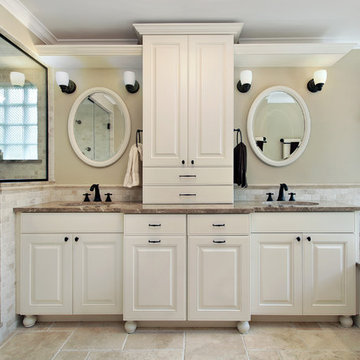
Mittelgroßes Klassisches Badezimmer En Suite mit Unterbauwaschbecken, profilierten Schrankfronten, weißen Schränken, Granit-Waschbecken/Waschtisch, Einbaubadewanne, Duschnische, Toilette mit Aufsatzspülkasten, beigen Fliesen, Steinfliesen, beiger Wandfarbe, Travertin, beigem Boden und Falttür-Duschabtrennung in Atlanta
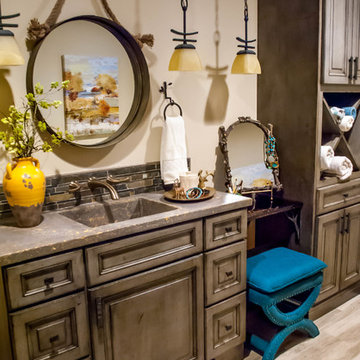
After vacationing in the Adirondack mountains, this client fell in love with the look of her vacation spot and commissioned her bath to have a adirondack flair

Mittelgroßes Mediterranes Duschbad mit Unterbauwaschbecken, hellbraunen Holzschränken, bodengleicher Dusche, farbigen Fliesen, profilierten Schrankfronten, Eckbadewanne, Toilette mit Aufsatzspülkasten, Mosaikfliesen, grauer Wandfarbe, hellem Holzboden, Granit-Waschbecken/Waschtisch, Duschvorhang-Duschabtrennung und grauer Waschtischplatte in Orange County

This painted master bathroom was designed and made by Tim Wood.
One end of the bathroom has built in wardrobes painted inside with cedar of Lebanon backs, adjustable shelves, clothes rails, hand made soft close drawers and specially designed and made shoe racking.
The vanity unit has a partners desk look with adjustable angled mirrors and storage behind. All the tap fittings were supplied in nickel including the heated free standing towel rail. The area behind the lavatory was boxed in with cupboards either side and a large glazed cupboard above. Every aspect of this bathroom was co-ordinated by Tim Wood.
Designed, hand made and photographed by Tim Wood
Bäder mit profilierten Schrankfronten und Toilette mit Aufsatzspülkasten Ideen und Design
3

