Bäder mit Waschtischkonsole und Quarzwerkstein-Waschtisch Ideen und Design
Suche verfeinern:
Budget
Sortieren nach:Heute beliebt
1 – 20 von 1.095 Fotos
1 von 3

This new build architectural gem required a sensitive approach to balance the strong modernist language with the personal, emotive feel desired by the clients.
Taking inspiration from the California MCM aesthetic, we added bold colour blocking, interesting textiles and patterns, and eclectic lighting to soften the glazing, crisp detailing and linear forms. With a focus on juxtaposition and contrast, we played with the ‘mix’; utilising a blend of new & vintage pieces, differing shapes & textures, and touches of whimsy for a lived in feel.

I am glad to present a new project, Powder room design in a modern style. This project is as simple as it is not ordinary with its solution. The powder room is the most typical, small. I used wallpaper for this project, changing the visual space - increasing it. The idea was to extend the semicircular corridor by creating additional vertical backlit niches. I also used everyone's long-loved living moss to decorate the wall so that the powder room did not look like a lifeless and dull corridor. The interior lines are clean. The interior is not overflowing with accents and flowers. Everything is concise and restrained: concrete and flowers, the latest technology and wildlife, wood and metal, yin-yang.

Bathroom
Modernes Badezimmer mit grünen Fliesen, Keramikfliesen, Waschtischkonsole, Quarzwerkstein-Waschtisch, grauer Waschtischplatte, Einzelwaschbecken, schwebendem Waschtisch und flächenbündigen Schrankfronten in Sydney
Modernes Badezimmer mit grünen Fliesen, Keramikfliesen, Waschtischkonsole, Quarzwerkstein-Waschtisch, grauer Waschtischplatte, Einzelwaschbecken, schwebendem Waschtisch und flächenbündigen Schrankfronten in Sydney

Photo Credit: Pura Soul Photography
Kleines Landhausstil Kinderbad mit flächenbündigen Schrankfronten, hellbraunen Holzschränken, Eckbadewanne, Duschnische, Wandtoilette mit Spülkasten, weißen Fliesen, Metrofliesen, weißer Wandfarbe, Porzellan-Bodenfliesen, Waschtischkonsole, Quarzwerkstein-Waschtisch, schwarzem Boden, Duschvorhang-Duschabtrennung und weißer Waschtischplatte in San Diego
Kleines Landhausstil Kinderbad mit flächenbündigen Schrankfronten, hellbraunen Holzschränken, Eckbadewanne, Duschnische, Wandtoilette mit Spülkasten, weißen Fliesen, Metrofliesen, weißer Wandfarbe, Porzellan-Bodenfliesen, Waschtischkonsole, Quarzwerkstein-Waschtisch, schwarzem Boden, Duschvorhang-Duschabtrennung und weißer Waschtischplatte in San Diego
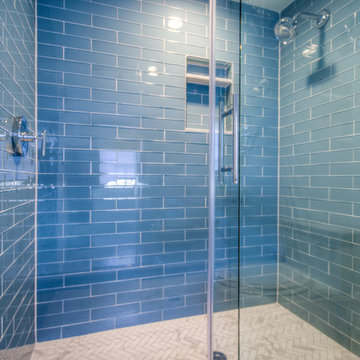
Michael Brock, Brock Imaging
Mittelgroßes Modernes Duschbad mit Duschnische, blauen Fliesen, Glasfliesen, weißer Wandfarbe, Marmorboden, Waschtischkonsole, Quarzwerkstein-Waschtisch, weißem Boden, Schiebetür-Duschabtrennung und weißer Waschtischplatte in Philadelphia
Mittelgroßes Modernes Duschbad mit Duschnische, blauen Fliesen, Glasfliesen, weißer Wandfarbe, Marmorboden, Waschtischkonsole, Quarzwerkstein-Waschtisch, weißem Boden, Schiebetür-Duschabtrennung und weißer Waschtischplatte in Philadelphia
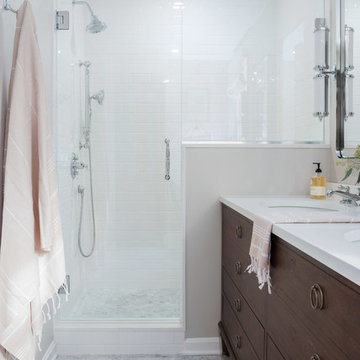
Jon Friedrich
Kleines Klassisches Badezimmer En Suite mit verzierten Schränken, dunklen Holzschränken, Duschnische, Toilette mit Aufsatzspülkasten, weißen Fliesen, Porzellanfliesen, Marmorboden, Waschtischkonsole, Quarzwerkstein-Waschtisch und Falttür-Duschabtrennung in Sonstige
Kleines Klassisches Badezimmer En Suite mit verzierten Schränken, dunklen Holzschränken, Duschnische, Toilette mit Aufsatzspülkasten, weißen Fliesen, Porzellanfliesen, Marmorboden, Waschtischkonsole, Quarzwerkstein-Waschtisch und Falttür-Duschabtrennung in Sonstige
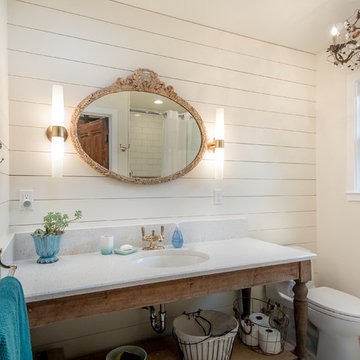
This rustic master bathroom contrasts with the beach style of the rest of the house. Brightly painted wood slat walls and white quartz counters compliment the rustic look of the antique vanity and hanging light fixtures. Light fills this bathroom all day from a south facing double hung window (with privacy glass in lower sash) and a Solatube skylight in the ceiling.
Golden Visions Design
Santa Cruz, CA 95062
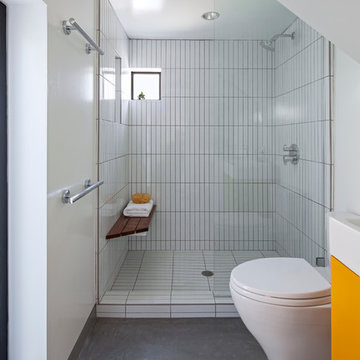
Art Gray
Kleines Modernes Badezimmer En Suite mit flächenbündigen Schrankfronten, Toilette mit Aufsatzspülkasten, weißen Fliesen, weißer Wandfarbe, Betonboden, Waschtischkonsole, orangefarbenen Schränken, Eckdusche, Keramikfliesen, Quarzwerkstein-Waschtisch, grauem Boden, offener Dusche und weißer Waschtischplatte in Los Angeles
Kleines Modernes Badezimmer En Suite mit flächenbündigen Schrankfronten, Toilette mit Aufsatzspülkasten, weißen Fliesen, weißer Wandfarbe, Betonboden, Waschtischkonsole, orangefarbenen Schränken, Eckdusche, Keramikfliesen, Quarzwerkstein-Waschtisch, grauem Boden, offener Dusche und weißer Waschtischplatte in Los Angeles
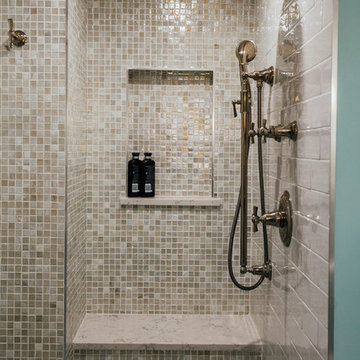
This project was such an incredible design opportunity, and instilled inspiration and excitement at every turn! Our amazing clients came to us with the challenge of converting their beloved family home into a welcoming haven for all members of the family. At the time that we met our clients, they were struggling with the difficult personal decision of the fate of the home. Their father/father-in-law had passed away and their mother/mother-in-law had recently been admitted into a nursing facility and was fighting Alzheimer’s. Resistant to loss of the home now that both parents were out of it, our clients purchased the home to keep in in the family. Despite their permanent home currently being in New Jersey, these clients dedicated themselves to keeping and revitalizing the house. We were moved by the story and became immediately passionate about bringing this dream to life.
The home was built by the parents of our clients and was only ever owned by them, making this a truly special space to the family. Our goal was to revitalize the home and to bring new energy into every room without losing the special characteristics that were original to the home when it was built. In this way, we were able to develop a house that maintains its own unique personality while offering a space of welcoming neutrality for all members of the family to enjoy over time.
The renovation touched every part of the home: the exterior, foyer, kitchen, living room, sun room, garage, six bedrooms, three bathrooms, the laundry room, and everything in between. The focus was to develop a style that carried consistently from space to space, but allowed for unique expression in the small details in every room.
Starting at the entry, we renovated the front door and entry point to offer more presence and to bring more of the mid-century vibe to the home’s exterior. We integrated a new modern front door, cedar shingle accents, new exterior paint, and gorgeous contemporary house numbers that really allow the home to stand out. Just inside the entry, we renovated the foyer to create a playful entry point worthy of attention. Cement look tile adorns the foyer floor, and we’ve added new lighting and upgraded the entry coat storage.
Upon entering the home, one will immediately be captivated by the stunning kitchen just off the entry. We transformed this space in just about every way. While the footprint of the home ultimately remained almost identical, the aesthetics were completely turned on their head. We re-worked the kitchen to maximize storage and to create an informal dining area that is great for casual hosting or morning coffee.
We removed the entry to the garage that was once in the informal dining, and created a peninsula in its place that offers a unique division between the kitchen/informal dining and the formal dining and living areas. The simple light warm light gray cabinetry offers a bit of traditional elegance, along with the marble backsplash and quartz countertops. We extended the original wood flooring into the kitchen and stained all floors to match for a warmth that truly resonates through all spaces. We upgraded appliances, added lighting everywhere, and finished the space with some gorgeous mid century furniture pieces.
In the formal dining and living room, we really focused on maintaining the original marble fireplace as a focal point. We cleaned the marble, repaired the mortar, and refinished the original fireplace screen to give a new sleek look in black. We then integrated a new gas insert for modern heating and painted the upper portion in a rich navy blue; an accent that is carried through the home consistently as a nod to our client’s love of the color.
The former entry into the old covered porch is now an elegant glass door leading to a stunning finished sunroom. This room was completely upgraded as well. We wrapped the entire space in cozy white shiplap to keep a casual feel with brightness. We tiled the floor with large format concrete look tile, and painted the old brick fireplace a bright white. We installed a new gas burning unit, and integrated transitional style lighting to bring warmth and elegance into the space. The new black-frame windows are adorned with decorative shades that feature hand-sketched bird prints, and we’ve created a dedicated garden-ware “nook” for our client who loves to work in the yard. The far end of this space is completed with two oversized chaise loungers and overhead lights…the most perfect little reading nook!
Just off the dining room, we created an entirely new space to the home: a mudroom. The clients lacked this space and desperately needed a landing spot upon entering the home from the garage. We uniquely planned existing space in the garage to utilize for this purpose, and were able to create a small but functional entry point without losing the ability to park cars in the garage. This new space features cement-look tile, gorgeous deep brown cabinetry, and plenty of storage for all the small items one might need to store while moving in and out of the home.
The remainder of the upstairs level includes massive renovations to the guest hall bathroom and guest bedroom, upstairs master bed/bath suite, and a third bedroom that we converted into a home office for the client.
Some of the largest transformations were made in the basement, where unfinished space and lack of light were converted into gloriously lit, cozy, finished spaces. Our first task was to convert the massive basement living room into the new master bedroom for our clients. We removed existing built-ins, created an entirely new walk-in closet, painted the old brick fireplace, installed a new gas unit, added carpet, introduced new lighting, replaced windows, and upgraded every part of the aesthetic appearance. One of the most incredible features of this space is the custom double sliding barn door made by a Denver artisan. This space is truly a retreat for our clients!
We also completely transformed the laundry room, back storage room, basement master bathroom, and two bedrooms.
This home’s massive scope and ever-evolving challenges were thrilling and exciting to work with, and the result is absolutely amazing. At the end of the day, this home offers a look and feel that the clients love. Above all, though, the clients feel the spirit of their family home and have a welcoming environment for all members of the family to enjoy for years to come.

Full guest bathroom at our Wrightwood Residence in Studio City, CA features large shower, contemporary vanity, lighted mirror with views to the san fernando valley.
Located in Wrightwood Estates, Levi Construction’s latest residency is a two-story mid-century modern home that was re-imagined and extensively remodeled with a designer’s eye for detail, beauty and function. Beautifully positioned on a 9,600-square-foot lot with approximately 3,000 square feet of perfectly-lighted interior space. The open floorplan includes a great room with vaulted ceilings, gorgeous chef’s kitchen featuring Viking appliances, a smart WiFi refrigerator, and high-tech, smart home technology throughout. There are a total of 5 bedrooms and 4 bathrooms. On the first floor there are three large bedrooms, three bathrooms and a maid’s room with separate entrance. A custom walk-in closet and amazing bathroom complete the master retreat. The second floor has another large bedroom and bathroom with gorgeous views to the valley. The backyard area is an entertainer’s dream featuring a grassy lawn, covered patio, outdoor kitchen, dining pavilion, seating area with contemporary fire pit and an elevated deck to enjoy the beautiful mountain view.
Project designed and built by
Levi Construction
http://www.leviconstruction.com/
Levi Construction is specialized in designing and building custom homes, room additions, and complete home remodels. Contact us today for a quote.
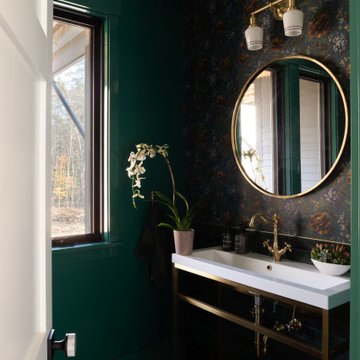
Modern bathroom with dark green walls and floral wallpaper.
Mittelgroße Klassische Gästetoilette mit grüner Wandfarbe, Keramikboden, Waschtischkonsole, Quarzwerkstein-Waschtisch, schwarzem Boden, weißer Waschtischplatte, freistehendem Waschtisch und Tapetenwänden in Boston
Mittelgroße Klassische Gästetoilette mit grüner Wandfarbe, Keramikboden, Waschtischkonsole, Quarzwerkstein-Waschtisch, schwarzem Boden, weißer Waschtischplatte, freistehendem Waschtisch und Tapetenwänden in Boston

Kleines Modernes Kinderbad mit flächenbündigen Schrankfronten, hellbraunen Holzschränken, Einbaubadewanne, Duschbadewanne, Toilette mit Aufsatzspülkasten, beigen Fliesen, Keramikfliesen, Keramikboden, Waschtischkonsole, Quarzwerkstein-Waschtisch, beigem Boden, weißer Waschtischplatte, Wandnische, Einzelwaschbecken und schwebendem Waschtisch in Sydney
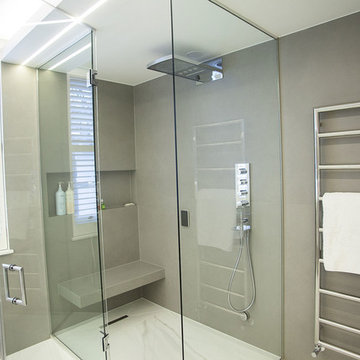
Master En-Suite Bathroom - Steam and shower walk in area with large multi option shower head ,integrated basin with vanity units and recessed mirror cabinets to match complete with WC washlet. Large format porcelain walls and floor tiles. Complete with designer lighting.
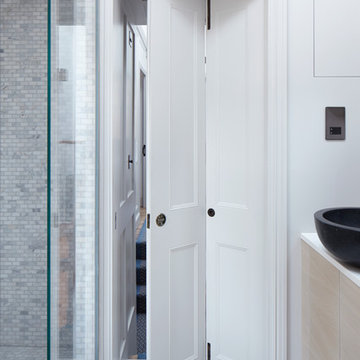
Jack Hobhouse
Kleines Modernes Badezimmer mit flächenbündigen Schrankfronten, hellen Holzschränken, Einbaubadewanne, offener Dusche, Toilette mit Aufsatzspülkasten, grauen Fliesen, Keramikfliesen, weißer Wandfarbe, Mosaik-Bodenfliesen, Waschtischkonsole und Quarzwerkstein-Waschtisch in London
Kleines Modernes Badezimmer mit flächenbündigen Schrankfronten, hellen Holzschränken, Einbaubadewanne, offener Dusche, Toilette mit Aufsatzspülkasten, grauen Fliesen, Keramikfliesen, weißer Wandfarbe, Mosaik-Bodenfliesen, Waschtischkonsole und Quarzwerkstein-Waschtisch in London

Design & Build Team: Anchor Builders,
Photographer: Andrea Rugg Photography
Großes Klassisches Badezimmer En Suite mit Schrankfronten mit vertiefter Füllung, weißen Schränken, Löwenfuß-Badewanne, Marmorboden, Quarzwerkstein-Waschtisch, Duschbadewanne, grauer Wandfarbe, Waschtischkonsole, Steinfliesen und weißen Fliesen in Minneapolis
Großes Klassisches Badezimmer En Suite mit Schrankfronten mit vertiefter Füllung, weißen Schränken, Löwenfuß-Badewanne, Marmorboden, Quarzwerkstein-Waschtisch, Duschbadewanne, grauer Wandfarbe, Waschtischkonsole, Steinfliesen und weißen Fliesen in Minneapolis

When our clients approached us about this project, they had a large vacant lot and a set of architectural plans in hand, and they needed our help to envision the interior of their dream home. As a busy family with young kids, they relied on KMI to help identify a design style that suited both of them and served their family's needs and lifestyle. One of the biggest challenges of the project was finding ways to blend their varying aesthetic desires, striking just the right balance between bright and cheery and rustic and moody. We also helped develop the exterior color scheme and material selections to ensure the interior and exterior of the home were cohesive and spoke to each other. With this project being a new build, there was not a square inch of the interior that KMI didn't touch.
In our material selections throughout the home, we sought to draw on the surrounding nature as an inspiration. The home is situated on a large lot with many large pine trees towering above. The goal was to bring some natural elements inside and make the house feel like it fits in its rustic setting. It was also a goal to create a home that felt inviting, warm, and durable enough to withstand all the life a busy family would throw at it. Slate tile floors, quartz countertops made to look like cement, rustic wood accent walls, and ceramic tiles in earthy tones are a few of the ways this was achieved.
There are so many things to love about this home, but we're especially proud of the way it all came together. The mix of materials, like iron, stone, and wood, helps give the home character and depth and adds warmth to some high-contrast black and white designs throughout the home. Anytime we do something truly unique and custom for a client, we also get a bit giddy, and the light fixture above the dining room table is a perfect example of that. A labor of love and the collaboration of design ideas between our client and us produced the one-of-a-kind fixture that perfectly fits this home. Bringing our client's dreams and visions to life is what we love most about being designers, and this project allowed us to do just that.
---
Project designed by interior design studio Kimberlee Marie Interiors. They serve the Seattle metro area including Seattle, Bellevue, Kirkland, Medina, Clyde Hill, and Hunts Point.
For more about Kimberlee Marie Interiors, see here: https://www.kimberleemarie.com/
To learn more about this project, see here
https://www.kimberleemarie.com/ravensdale-new-build

Kleines Modernes Duschbad mit flächenbündigen Schrankfronten, weißen Schränken, Eckdusche, Toilette mit Aufsatzspülkasten, weißen Fliesen, Porzellanfliesen, weißer Wandfarbe, Porzellan-Bodenfliesen, Waschtischkonsole, Quarzwerkstein-Waschtisch, weißem Boden, Schiebetür-Duschabtrennung, weißer Waschtischplatte, Wandnische, Einzelwaschbecken und freistehendem Waschtisch in Sydney

Ensuite bathroom
Caesarstone bench top
Tasmanian Oak vanity with 2 drawers
Hansgrohe tap ware
Caroma wall hung toilet suite
Photography by Arch Imagery
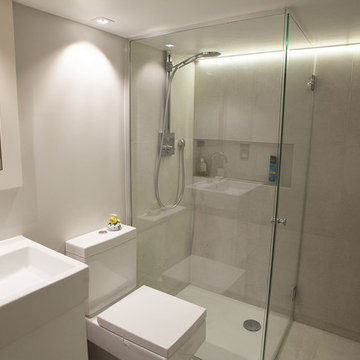
Master En-Suite Bathroom - Steam and shower walk in area with large multi option shower head ,integrated basin with vanity units and recessed mirror cabinets to match complete with WC washlet. Large format porcelain walls and floor tiles. Complete with designer lighting.
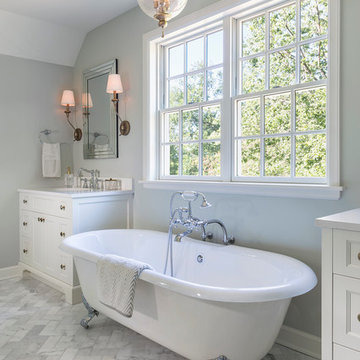
Design & Build Team: Anchor Builders,
Photographer: Andrea Rugg Photography
Großes Klassisches Badezimmer En Suite mit Schrankfronten mit vertiefter Füllung, weißen Schränken, Löwenfuß-Badewanne, Marmorboden, Quarzwerkstein-Waschtisch, Duschbadewanne, weißen Fliesen, Steinfliesen, grauer Wandfarbe und Waschtischkonsole in Minneapolis
Großes Klassisches Badezimmer En Suite mit Schrankfronten mit vertiefter Füllung, weißen Schränken, Löwenfuß-Badewanne, Marmorboden, Quarzwerkstein-Waschtisch, Duschbadewanne, weißen Fliesen, Steinfliesen, grauer Wandfarbe und Waschtischkonsole in Minneapolis
Bäder mit Waschtischkonsole und Quarzwerkstein-Waschtisch Ideen und Design
1

