Bäder mit Unterbauwaschbecken und rosa Boden Ideen und Design
Suche verfeinern:
Budget
Sortieren nach:Heute beliebt
1 – 20 von 119 Fotos
1 von 3
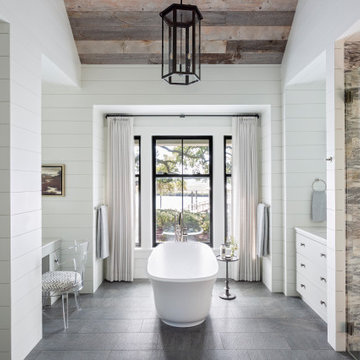
Maritimes Badezimmer En Suite mit weißen Schränken, freistehender Badewanne, offener Dusche, weißer Wandfarbe, Marmorboden, Unterbauwaschbecken, Marmor-Waschbecken/Waschtisch, rosa Boden, offener Dusche und weißer Waschtischplatte in Charleston

This single family home had been recently flipped with builder-grade materials. We touched each and every room of the house to give it a custom designer touch, thoughtfully marrying our soft minimalist design aesthetic with the graphic designer homeowner’s own design sensibilities. One of the most notable transformations in the home was opening up the galley kitchen to create an open concept great room with large skylight to give the illusion of a larger communal space.
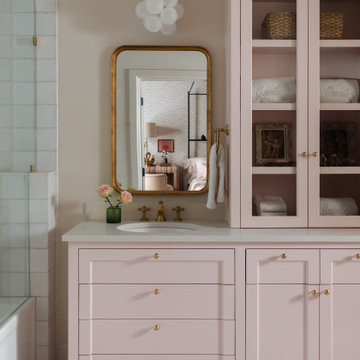
Klassisches Badezimmer mit Schrankfronten mit vertiefter Füllung, Badewanne in Nische, Duschbadewanne, weißen Fliesen, beiger Wandfarbe, Unterbauwaschbecken, rosa Boden, grauer Waschtischplatte und freistehendem Waschtisch in Austin
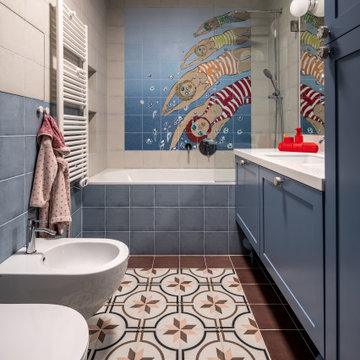
Großes Modernes Kinderbad mit Schrankfronten mit vertiefter Füllung, blauen Schränken, Unterbauwanne, Bidet, blauen Fliesen, Keramikfliesen, bunten Wänden, Keramikboden, Unterbauwaschbecken, Mineralwerkstoff-Waschtisch, rosa Boden, weißer Waschtischplatte, Wandnische, Einzelwaschbecken und freistehendem Waschtisch in Sonstige

Großes Stilmix Badezimmer En Suite mit weißen Schränken, Badewanne in Nische, Eckdusche, rosa Fliesen, Mosaikfliesen, rosa Wandfarbe, Mosaik-Bodenfliesen, Unterbauwaschbecken, Mineralwerkstoff-Waschtisch, rosa Boden, Falttür-Duschabtrennung und Schrankfronten mit vertiefter Füllung in Los Angeles
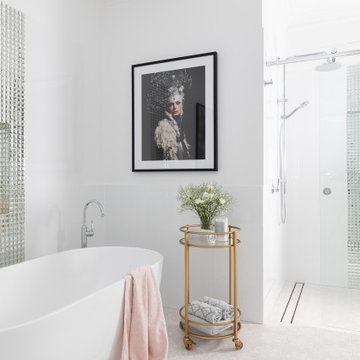
Free standing bath, walk-in shower, Brodware Kristall lever mixer, gooseneck bath mixer, dusty pink floor tiles, mirror glass feature tile.
Großes Klassisches Badezimmer En Suite mit Schrankfronten im Shaker-Stil, weißen Schränken, freistehender Badewanne, offener Dusche, Toilette mit Aufsatzspülkasten, weißen Fliesen, Porzellanfliesen, weißer Wandfarbe, Keramikboden, Unterbauwaschbecken, Quarzwerkstein-Waschtisch, rosa Boden, Schiebetür-Duschabtrennung und weißer Waschtischplatte in Brisbane
Großes Klassisches Badezimmer En Suite mit Schrankfronten im Shaker-Stil, weißen Schränken, freistehender Badewanne, offener Dusche, Toilette mit Aufsatzspülkasten, weißen Fliesen, Porzellanfliesen, weißer Wandfarbe, Keramikboden, Unterbauwaschbecken, Quarzwerkstein-Waschtisch, rosa Boden, Schiebetür-Duschabtrennung und weißer Waschtischplatte in Brisbane
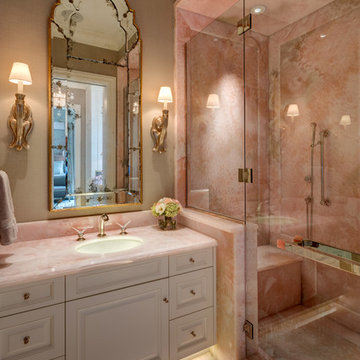
River Oaks, 2013 - New Construction
Klassisches Badezimmer En Suite mit profilierten Schrankfronten, weißen Schränken, Duschnische, rosa Fliesen, Marmorfliesen, beiger Wandfarbe, Marmorboden, Unterbauwaschbecken, Onyx-Waschbecken/Waschtisch, rosa Boden, Falttür-Duschabtrennung und rosa Waschtischplatte in Houston
Klassisches Badezimmer En Suite mit profilierten Schrankfronten, weißen Schränken, Duschnische, rosa Fliesen, Marmorfliesen, beiger Wandfarbe, Marmorboden, Unterbauwaschbecken, Onyx-Waschbecken/Waschtisch, rosa Boden, Falttür-Duschabtrennung und rosa Waschtischplatte in Houston

This bathroom community project remodel was designed by Jeff from our Manchester showroom and Building Home for Dreams for Marines organization. This remodel features six drawer and one door vanity with recessed panel door style and brown stain finish. It also features matching medicine cabinet frame, a granite counter top with a yellow color and standard square edge. Other features include shower unit with seat, handicap accessible shower base and chrome plumbing fixtures and hardware.

Klassisches Badezimmer mit Schrankfronten mit vertiefter Füllung, Löwenfuß-Badewanne, rosa Fliesen, rosa Wandfarbe, Unterbauwaschbecken, rosa Boden, weißer Waschtischplatte und eingebautem Waschtisch in Hertfordshire
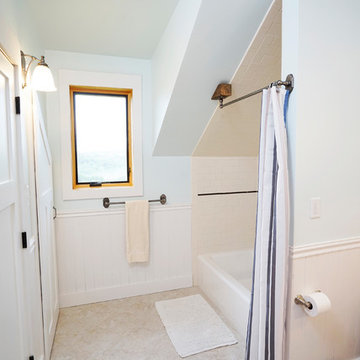
Mittelgroßes Badezimmer mit Einbaubadewanne, Duschbadewanne, rosa Fliesen, Keramikfliesen, blauer Wandfarbe, Keramikboden, Unterbauwaschbecken, rosa Boden und Duschvorhang-Duschabtrennung in Sonstige

Weather House is a bespoke home for a young, nature-loving family on a quintessentially compact Northcote block.
Our clients Claire and Brent cherished the character of their century-old worker's cottage but required more considered space and flexibility in their home. Claire and Brent are camping enthusiasts, and in response their house is a love letter to the outdoors: a rich, durable environment infused with the grounded ambience of being in nature.
From the street, the dark cladding of the sensitive rear extension echoes the existing cottage!s roofline, becoming a subtle shadow of the original house in both form and tone. As you move through the home, the double-height extension invites the climate and native landscaping inside at every turn. The light-bathed lounge, dining room and kitchen are anchored around, and seamlessly connected to, a versatile outdoor living area. A double-sided fireplace embedded into the house’s rear wall brings warmth and ambience to the lounge, and inspires a campfire atmosphere in the back yard.
Championing tactility and durability, the material palette features polished concrete floors, blackbutt timber joinery and concrete brick walls. Peach and sage tones are employed as accents throughout the lower level, and amplified upstairs where sage forms the tonal base for the moody main bedroom. An adjacent private deck creates an additional tether to the outdoors, and houses planters and trellises that will decorate the home’s exterior with greenery.
From the tactile and textured finishes of the interior to the surrounding Australian native garden that you just want to touch, the house encapsulates the feeling of being part of the outdoors; like Claire and Brent are camping at home. It is a tribute to Mother Nature, Weather House’s muse.
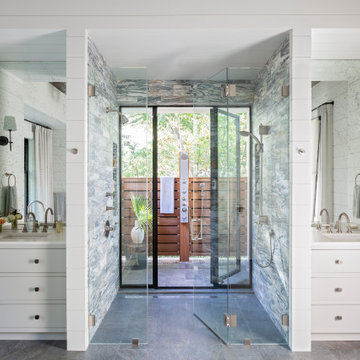
Maritimes Badezimmer En Suite mit weißen Schränken, freistehender Badewanne, offener Dusche, weißer Wandfarbe, Marmorboden, Unterbauwaschbecken, Marmor-Waschbecken/Waschtisch, rosa Boden, offener Dusche und weißer Waschtischplatte in Charleston
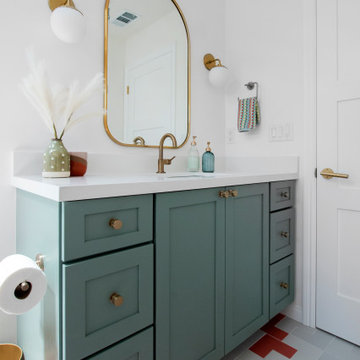
This project features a six-foot addition on the back of the home, allowing us to open up the kitchen and family room for this young and active family. These spaces were redesigned to accommodate a large open kitchen, featuring cabinets in a beautiful sage color, that opens onto the dining area and family room. Natural stone countertops add texture to the space without dominating the room.
The powder room footprint stayed the same, but new cabinetry, mirrors, and fixtures compliment the bold wallpaper, making this space surprising and fun, like a piece of statement jewelry in the middle of the home.
The kid's bathroom is youthful while still being able to age with the children. An ombre pink and white floor tile is complimented by a greenish/blue vanity and a coordinating shower niche accent tile. White walls and gold fixtures complete the space.
The primary bathroom is more sophisticated but still colorful and full of life. The wood-style chevron floor tiles anchor the room while more light and airy tones of white, blue, and cream finish the rest of the space. The freestanding tub and large shower make this the perfect retreat after a long day.
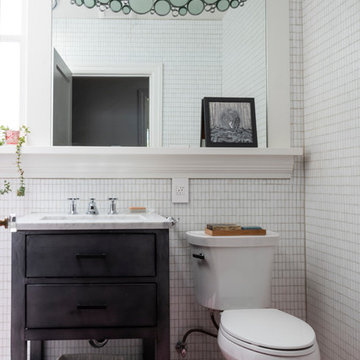
Klassisches Badezimmer mit flächenbündigen Schrankfronten, schwarzen Schränken, Wandtoilette mit Spülkasten, weißen Fliesen, Mosaikfliesen, weißer Wandfarbe, Unterbauwaschbecken, rosa Boden und weißer Waschtischplatte in San Francisco

This single family home had been recently flipped with builder-grade materials. We touched each and every room of the house to give it a custom designer touch, thoughtfully marrying our soft minimalist design aesthetic with the graphic designer homeowner’s own design sensibilities. One of the most notable transformations in the home was opening up the galley kitchen to create an open concept great room with large skylight to give the illusion of a larger communal space.
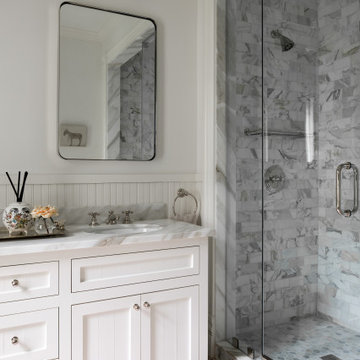
Mittelgroßes Klassisches Badezimmer En Suite mit Schrankfronten mit vertiefter Füllung, weißen Schränken, Duschnische, grauen Fliesen, Marmorfliesen, weißer Wandfarbe, Keramikboden, Unterbauwaschbecken, Marmor-Waschbecken/Waschtisch, rosa Boden, Falttür-Duschabtrennung, weißer Waschtischplatte und freistehendem Waschtisch in Houston
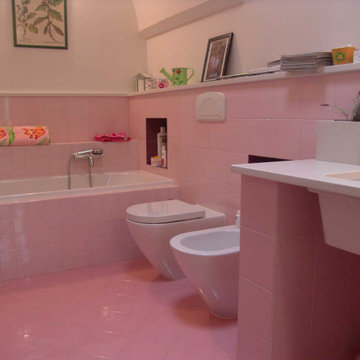
Klassisches Badezimmer mit Badewanne in Nische, rosa Fliesen, Keramikfliesen, weißer Wandfarbe, Keramikboden, Unterbauwaschbecken, Marmor-Waschbecken/Waschtisch, rosa Boden, beiger Waschtischplatte, Wandnische, Doppelwaschbecken und gewölbter Decke in Bari
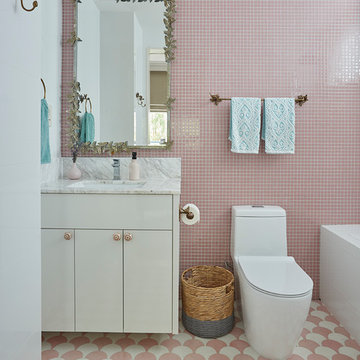
Klassisches Kinderbad mit flächenbündigen Schrankfronten, weißen Schränken, rosa Fliesen, rosa Wandfarbe, Unterbauwaschbecken, rosa Boden und grauer Waschtischplatte in Singapur
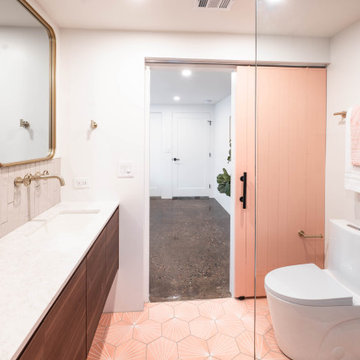
Mittelgroßes Modernes Badezimmer En Suite mit flächenbündigen Schrankfronten, dunklen Holzschränken, offener Dusche, Toilette mit Aufsatzspülkasten, beigen Fliesen, Keramikfliesen, weißer Wandfarbe, Zementfliesen für Boden, Unterbauwaschbecken, Quarzit-Waschtisch, rosa Boden, offener Dusche, weißer Waschtischplatte, Doppelwaschbecken und schwebendem Waschtisch in Phoenix
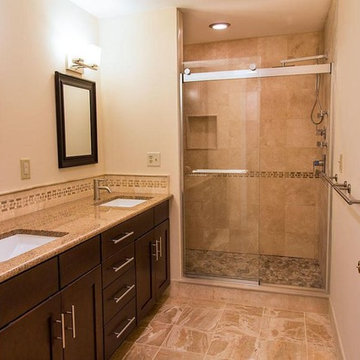
Mittelgroßes Klassisches Badezimmer En Suite mit Schrankfronten im Shaker-Stil, dunklen Holzschränken, Duschnische, Wandtoilette mit Spülkasten, beigen Fliesen, Travertinfliesen, beiger Wandfarbe, Marmorboden, Unterbauwaschbecken, Granit-Waschbecken/Waschtisch, rosa Boden und Schiebetür-Duschabtrennung in Sonstige
Bäder mit Unterbauwaschbecken und rosa Boden Ideen und Design
1

