Bäder mit schwarzer Wandfarbe und Aufsatzwaschbecken Ideen und Design
Suche verfeinern:
Budget
Sortieren nach:Heute beliebt
1 – 20 von 1.502 Fotos
1 von 3

Kleines Modernes Duschbad mit offenen Schränken, Duschnische, rosa Fliesen, Terrakottafliesen, schwarzer Wandfarbe, Keramikboden, Marmor-Waschbecken/Waschtisch, schwarzem Boden, Falttür-Duschabtrennung, weißer Waschtischplatte und Aufsatzwaschbecken in Paris

Мастер-ванная для заказчиков. В ней уместились: большая душевая, ванна, тумба под раковину, унитаз и шкаф
Mittelgroßes Modernes Badezimmer En Suite mit flächenbündigen Schrankfronten, grauen Schränken, Badewanne in Nische, Duschnische, Wandtoilette, grauen Fliesen, Porzellanfliesen, schwarzer Wandfarbe, Porzellan-Bodenfliesen, Aufsatzwaschbecken, Mineralwerkstoff-Waschtisch, grauem Boden, Duschvorhang-Duschabtrennung, grauer Waschtischplatte, WC-Raum, Einzelwaschbecken und schwebendem Waschtisch in Moskau
Mittelgroßes Modernes Badezimmer En Suite mit flächenbündigen Schrankfronten, grauen Schränken, Badewanne in Nische, Duschnische, Wandtoilette, grauen Fliesen, Porzellanfliesen, schwarzer Wandfarbe, Porzellan-Bodenfliesen, Aufsatzwaschbecken, Mineralwerkstoff-Waschtisch, grauem Boden, Duschvorhang-Duschabtrennung, grauer Waschtischplatte, WC-Raum, Einzelwaschbecken und schwebendem Waschtisch in Moskau
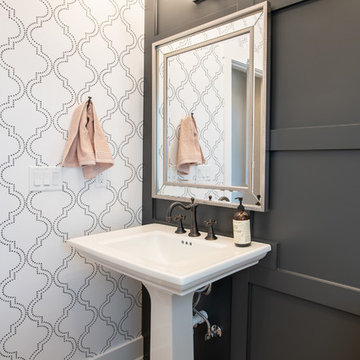
Stone and stucco combine with multiple gable peaks and an impressive, front entry to create stunning curb appeal for this European house plan. The grand foyer greets visitors on the inside, while the dining room and bedroom/study flank the foyer on both sides. Further along, the great room includes a cathedral ceiling, porch access and wall of windows to view outdoor scenery. The breakfast room and kitchen are also open to the great room and one another, simplifying mealtime. On the other side of the house plan, a large master suite was designed to pamper the homeowner. A bowed sitting area grants extra space in the bedroom, while the luxurious master bath features a corner shower, large soaking tub, his-and-her vanities and private privy. In the basement are three bedrooms, each with their own full bath, an added treat! A large rec room with fireplace completes the basement and provides an additional gathering space in the house plan.

Großes Modernes Duschbad mit weißen Schränken, blauen Fliesen, Keramikfliesen, schwarzer Wandfarbe, Aufsatzwaschbecken, Laminat-Waschtisch, weißem Boden, weißer Waschtischplatte, schwebendem Waschtisch, eingelassener Decke, offener Dusche, Wandtoilette, Porzellan-Bodenfliesen, offener Dusche, vertäfelten Wänden und flächenbündigen Schrankfronten in Sonstige

We took a tiny outdated bathroom and doubled the width of it by taking the unused dormers on both sides that were just dead space. We completely updated it with contrasting herringbone tile and gave it a modern masculine and timeless vibe. This bathroom features a custom solid walnut cabinet designed by Buck Wimberly.

Baño dimensiones medias con suelo de cerámica porcelánica de gran formato. Plato de ducha ejecutado de obra y solado con porcelánico imitación madera. Emparchado de piedra en zona de lavabo, etc..
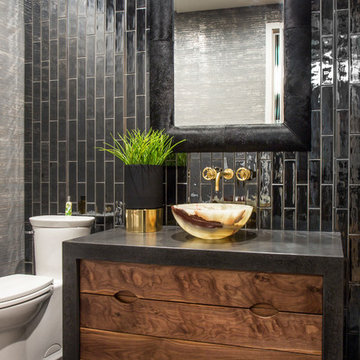
Industrial Gästetoilette mit dunklen Holzschränken, Toilette mit Aufsatzspülkasten, schwarzen Fliesen, schwarzer Wandfarbe, Aufsatzwaschbecken, schwarzem Boden und schwarzer Waschtischplatte in Salt Lake City

das neue Gäste WC ist teils mit Eichenholzdielen verkleidet, die angrenzen Wände und die Decke, einschl. der Tür wurden dunkelgrau lackiert
Kleine Rustikale Gästetoilette mit Wandtoilette, schwarzer Wandfarbe, Terrakottaboden, Aufsatzwaschbecken, Waschtisch aus Holz, hellbraunen Holzschränken, rotem Boden und brauner Waschtischplatte in Hannover
Kleine Rustikale Gästetoilette mit Wandtoilette, schwarzer Wandfarbe, Terrakottaboden, Aufsatzwaschbecken, Waschtisch aus Holz, hellbraunen Holzschränken, rotem Boden und brauner Waschtischplatte in Hannover
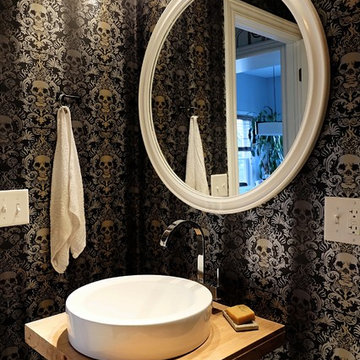
The mirror was a $20 find at a Habitat ReStore and the wall mount fixture is a ceiling fixture from Ikea. The towel rack is meant to emulate the kind found in a bowling alley. It's merely a drawer pull.
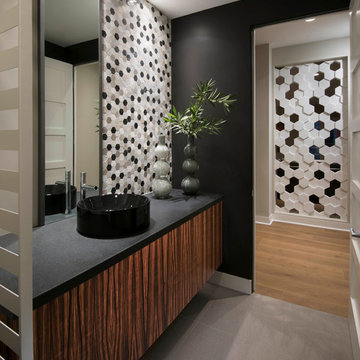
Moderne Gästetoilette mit hellbraunen Holzschränken, schwarzer Wandfarbe, Aufsatzwaschbecken, grauem Boden und schwarzer Waschtischplatte in Phoenix
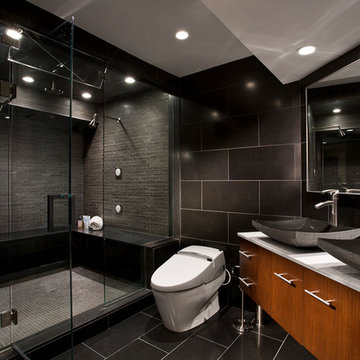
EMC2 Interiors
www.emc2interiors.com
Modernes Badezimmer mit Aufsatzwaschbecken, schwarzer Wandfarbe und schwarzem Boden in New York
Modernes Badezimmer mit Aufsatzwaschbecken, schwarzer Wandfarbe und schwarzem Boden in New York

A glance into our recent project, a 200 sqm apartment where the concrete floors highlight the hugeness of the rooms where the light and bespoke furnitures are the main characters of the house.

Mittelgroßes Modernes Badezimmer En Suite mit flächenbündigen Schrankfronten, schwarzen Schränken, freistehender Badewanne, grauen Fliesen, Aufsatzwaschbecken, grauer Waschtischplatte, Doppelwaschbecken, schwebendem Waschtisch, Wandnische, Duschnische, Wandtoilette, Porzellanfliesen, schwarzer Wandfarbe, Porzellan-Bodenfliesen, Quarzwerkstein-Waschtisch, schwarzem Boden und offener Dusche in Melbourne

Our clients came to us wanting to update and open up their kitchen, breakfast nook, wet bar, and den. They wanted a cleaner look without clutter but didn’t want to go with an all-white kitchen, fearing it’s too trendy. Their kitchen was not utilized well and was not aesthetically appealing; it was very ornate and dark. The cooktop was too far back in the kitchen towards the butler’s pantry, making it awkward when cooking, so they knew they wanted that moved. The rest was left up to our designer to overcome these obstacles and give them their dream kitchen.
We gutted the kitchen cabinets, including the built-in china cabinet and all finishes. The pony wall that once separated the kitchen from the den (and also housed the sink, dishwasher, and ice maker) was removed, and those appliances were relocated to the new large island, which had a ton of storage and a 15” overhang for bar seating. Beautiful aged brass Quebec 6-light pendants were hung above the island.
All cabinets were replaced and drawers were designed to maximize storage. The Eclipse “Greensboro” cabinetry was painted gray with satin brass Emtek Mod Hex “Urban Modern” pulls. A large banquet seating area was added where the stand-alone kitchen table once sat. The main wall was covered with 20x20 white Golwoo tile. The backsplash in the kitchen and the banquette accent tile was a contemporary coordinating Tempesta Neve polished Wheaton mosaic marble.
In the wet bar, they wanted to completely gut and replace everything! The overhang was useless and it was closed off with a large bar that they wanted to be opened up, so we leveled out the ceilings and filled in the original doorway into the bar in order for the flow into the kitchen and living room more natural. We gutted all cabinets, plumbing, appliances, light fixtures, and the pass-through pony wall. A beautiful backsplash was installed using Nova Hex Graphite ceramic mosaic 5x5 tile. A 15” overhang was added at the counter for bar seating.
In the den, they hated the brick fireplace and wanted a less rustic look. The original mantel was very bulky and dark, whereas they preferred a more rectangular firebox opening, if possible. We removed the fireplace and surrounding hearth, brick, and trim, as well as the built-in cabinets. The new fireplace was flush with the wall and surrounded with Tempesta Neve Polished Marble 8x20 installed in a Herringbone pattern. The TV was hung above the fireplace and floating shelves were added to the surrounding walls for photographs and artwork.
They wanted to completely gut and replace everything in the powder bath, so we started by adding blocking in the wall for the new floating cabinet and a white vessel sink. Black Boardwalk Charcoal Hex Porcelain mosaic 2x2 tile was used on the bathroom floor; coordinating with a contemporary “Cleopatra Silver Amalfi” black glass 2x4 mosaic wall tile. Two Schoolhouse Electric “Isaac” short arm brass sconces were added above the aged brass metal framed hexagon mirror. The countertops used in here, as well as the kitchen and bar, were Elements quartz “White Lightning.” We refinished all existing wood floors downstairs with hand scraped with the grain. Our clients absolutely love their new space with its ease of organization and functionality.
Design/Remodel by Hatfield Builders & Remodelers | Photography by Versatile Imaging

Tom Roe
Mittelgroßes Modernes Kinderbad mit schwarzen Schränken, freistehender Badewanne, Nasszelle, Wandtoilette, schwarzen Fliesen, Keramikfliesen, schwarzer Wandfarbe, Marmorboden, Aufsatzwaschbecken, Marmor-Waschbecken/Waschtisch, schwarzem Boden, Falttür-Duschabtrennung, schwarzer Waschtischplatte und flächenbündigen Schrankfronten in Melbourne
Mittelgroßes Modernes Kinderbad mit schwarzen Schränken, freistehender Badewanne, Nasszelle, Wandtoilette, schwarzen Fliesen, Keramikfliesen, schwarzer Wandfarbe, Marmorboden, Aufsatzwaschbecken, Marmor-Waschbecken/Waschtisch, schwarzem Boden, Falttür-Duschabtrennung, schwarzer Waschtischplatte und flächenbündigen Schrankfronten in Melbourne
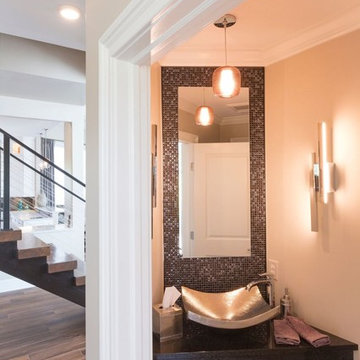
Kleine Klassische Gästetoilette mit schwarzen Fliesen, grauen Fliesen, farbigen Fliesen, Metallfliesen, schwarzer Wandfarbe, braunem Holzboden, Aufsatzwaschbecken, Quarzwerkstein-Waschtisch und braunem Boden in Sonstige
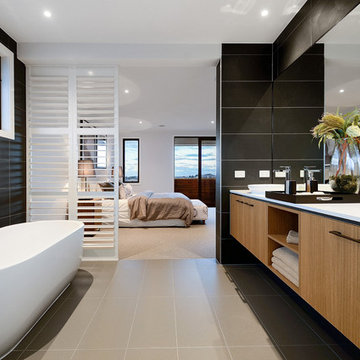
On Display Photography
Modernes Badezimmer En Suite mit flächenbündigen Schrankfronten, hellen Holzschränken, freistehender Badewanne, schwarzen Fliesen, schwarzer Wandfarbe und Aufsatzwaschbecken in Melbourne
Modernes Badezimmer En Suite mit flächenbündigen Schrankfronten, hellen Holzschränken, freistehender Badewanne, schwarzen Fliesen, schwarzer Wandfarbe und Aufsatzwaschbecken in Melbourne
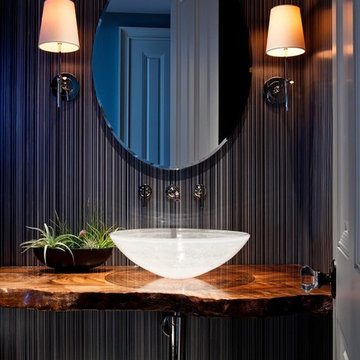
Michele Lee Willson Photography
Gästetoilette mit Aufsatzwaschbecken, schwarzer Wandfarbe und brauner Waschtischplatte in San Francisco
Gästetoilette mit Aufsatzwaschbecken, schwarzer Wandfarbe und brauner Waschtischplatte in San Francisco
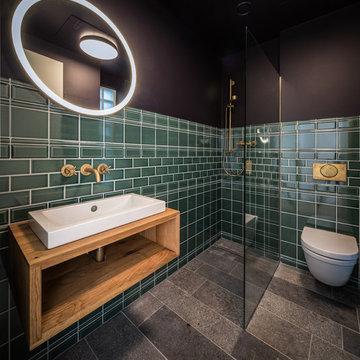
Kleines Modernes Badezimmer mit offenen Schränken, hellbraunen Holzschränken, offener Dusche, Wandtoilette, grünen Fliesen, Metrofliesen, schwarzer Wandfarbe, Aufsatzwaschbecken, Waschtisch aus Holz und offener Dusche in Frankfurt am Main
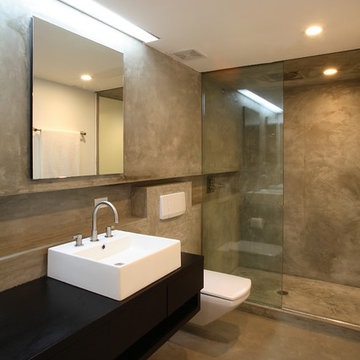
View of bathroom.
Photography by Rob Kassabian
Großes Modernes Badezimmer En Suite mit Aufsatzwaschbecken, Waschtisch aus Holz, Wandtoilette, Betonboden, schwarzer Waschtischplatte, offener Dusche, beigen Fliesen, schwarzer Wandfarbe, beigem Boden und offener Dusche in New York
Großes Modernes Badezimmer En Suite mit Aufsatzwaschbecken, Waschtisch aus Holz, Wandtoilette, Betonboden, schwarzer Waschtischplatte, offener Dusche, beigen Fliesen, schwarzer Wandfarbe, beigem Boden und offener Dusche in New York
Bäder mit schwarzer Wandfarbe und Aufsatzwaschbecken Ideen und Design
1

