Bäder mit Wandnische und schwebendem Waschtisch Ideen und Design
Suche verfeinern:
Budget
Sortieren nach:Heute beliebt
1 – 20 von 9.324 Fotos
1 von 3

An extreme renovation makeover for my clients teenagers bathroom. We expanded the footprint and upgraded all facets of the existing space. We selected a more mature, sophisticated, spa like vibe that fit her likes and needs, while maintaining a modern, subdued palette that was calming + inviting and showcased the sculptural elements in the room. There really was nowhere but up to go in this space.

Modernes Badezimmer in Dachschräge mit flächenbündigen Schrankfronten, hellen Holzschränken, freistehender Badewanne, grauen Fliesen, Aufsatzwaschbecken, grauem Boden, weißer Waschtischplatte, Wandnische, Einzelwaschbecken, schwebendem Waschtisch, gewölbter Decke und offener Dusche in Sydney

Kleines Mid-Century Badezimmer En Suite mit Unterbauwanne, Wandtoilette mit Spülkasten, weißen Fliesen, Keramikfliesen, Zementfliesen für Boden, weißem Boden, flächenbündigen Schrankfronten, hellen Holzschränken, Duschbadewanne, weißer Wandfarbe, integriertem Waschbecken, offener Dusche, weißer Waschtischplatte, Wandnische, Einzelwaschbecken und schwebendem Waschtisch in San Francisco

The clients of this fantastic project contracted New Spaces and Baxter Design to work together to collaboratively design and price the extension to their existing cottage home in Narrabundah. Together with Baxter Design, we worked closely with the owners through the design process, ensuring that the project was aligned with their desires for their home, and their budget. Following the successful design process, New Spaces were contracted to build the extension.
The facade design features reclaimed brick, paired with a dark timber cladding for the ultimate contemporary look, joining with the contrasting cottage through a linkway.
Internally, a large and bright lounge room features solid blackbutt timber flooring, and is accompanied by a delightfully pink powder room. Views to the gum trees are taken in at both ends of the staircase leading up to a generous master bedroom. The uniquely green ensuite has been planned for and finished to the highest degree, and features a custom vanity and quality fixtures.
The smooth build of this extension was achieved according to the client's expectations and budget. It is a testament to the success of the design and build process, which involves thorough planning, cost analysis, and reduces the instances of variations and unknowns.

What started as a kitchen and two-bathroom remodel evolved into a full home renovation plus conversion of the downstairs unfinished basement into a permitted first story addition, complete with family room, guest suite, mudroom, and a new front entrance. We married the midcentury modern architecture with vintage, eclectic details and thoughtful materials.

Maximizing the potential of a compact space, the design seamlessly incorporates all essential elements without sacrificing style. The use of micro cement on every wall, complemented by distinctive kit-kat tiles, introduces a wealth of textures, transforming the room into a functional yet visually dynamic wet room. The brushed nickel fixtures provide a striking contrast to the predominantly light and neutral color palette, adding an extra layer of sophistication.
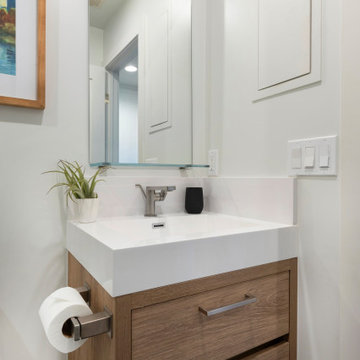
Kleines Modernes Duschbad mit Kassettenfronten, hellbraunen Holzschränken, Duschnische, Toilette mit Aufsatzspülkasten, weißen Fliesen, Keramikfliesen, weißer Wandfarbe, Keramikboden, integriertem Waschbecken, Quarzwerkstein-Waschtisch, schwarzem Boden, Falttür-Duschabtrennung, weißer Waschtischplatte, Wandnische, Einzelwaschbecken und schwebendem Waschtisch in San Diego

The natural light highlights the patina of green hand-glazed tiles, concrete bath and hanging plants
Mittelgroßes Modernes Badezimmer En Suite mit flächenbündigen Schrankfronten, grünen Schränken, Badewanne in Nische, grünen Fliesen, Keramikfliesen, Betonboden, Marmor-Waschbecken/Waschtisch, offener Dusche, grüner Waschtischplatte, schwebendem Waschtisch, Duschbadewanne, grauem Boden und Wandnische in Melbourne
Mittelgroßes Modernes Badezimmer En Suite mit flächenbündigen Schrankfronten, grünen Schränken, Badewanne in Nische, grünen Fliesen, Keramikfliesen, Betonboden, Marmor-Waschbecken/Waschtisch, offener Dusche, grüner Waschtischplatte, schwebendem Waschtisch, Duschbadewanne, grauem Boden und Wandnische in Melbourne
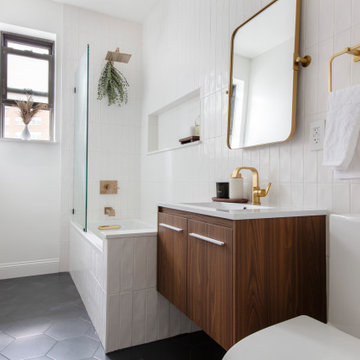
Kleines Modernes Badezimmer En Suite mit offenen Schränken, hellbraunen Holzschränken, Einbaubadewanne, Toilette mit Aufsatzspülkasten, weißen Fliesen, Keramikfliesen, weißer Wandfarbe, Keramikboden, Unterbauwaschbecken, Quarzit-Waschtisch, schwarzem Boden, weißer Waschtischplatte, Wandnische, Einzelwaschbecken und schwebendem Waschtisch in New York
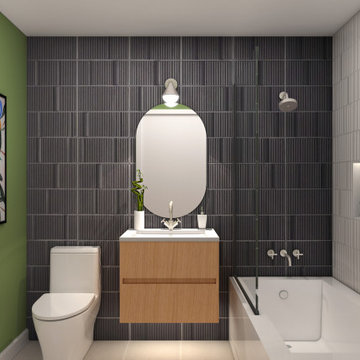
The Sheridan is that special project that sparked the beginning of AYYA. Meeting with the home owners and having the opportunity to design those intimate spaces of their charming home in Uptown Chicago was a pleasure and privilege.
The focus of this design story is respecting the architecture and the history of the building while creating a contemporary design that relates to their modern life.
The spaces were completely transformed from what they were to become at their best potential.
The Primary Bathroom was a nod to tradition with the black and white subway tiles, a custom walnut vanity, and mosaic floors. While the Guest Bathroom took a more modern approach, bringing more vertical texture and bold colors to create a statement that connects this room with the rest of the house.
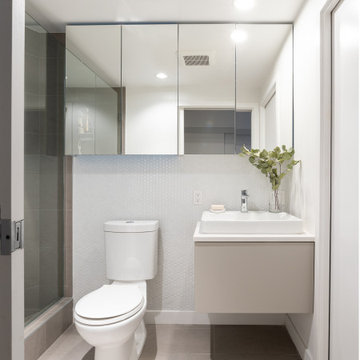
Kleines Modernes Duschbad mit flächenbündigen Schrankfronten, beigen Schränken, Duschnische, Wandtoilette mit Spülkasten, weißen Fliesen, Keramikfliesen, weißer Wandfarbe, Keramikboden, Aufsatzwaschbecken, Quarzwerkstein-Waschtisch, grauem Boden, Schiebetür-Duschabtrennung, weißer Waschtischplatte, Wandnische, Einzelwaschbecken und schwebendem Waschtisch in Vancouver
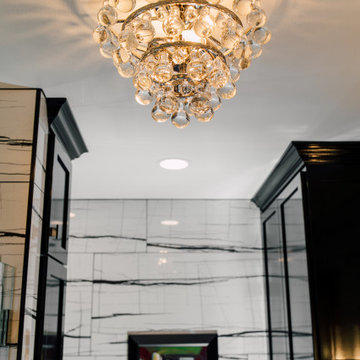
Re-imagined master bath with an asian theme, walk in shower, floating vanity and under cabinet lighting.
Mittelgroßes Asiatisches Badezimmer En Suite mit Schrankfronten im Shaker-Stil, roten Schränken, bodengleicher Dusche, Wandtoilette, schwarz-weißen Fliesen, Porzellanfliesen, weißer Wandfarbe, Porzellan-Bodenfliesen, Unterbauwaschbecken, Quarzwerkstein-Waschtisch, grauem Boden, Falttür-Duschabtrennung, schwarzer Waschtischplatte, Wandnische, Doppelwaschbecken und schwebendem Waschtisch in Seattle
Mittelgroßes Asiatisches Badezimmer En Suite mit Schrankfronten im Shaker-Stil, roten Schränken, bodengleicher Dusche, Wandtoilette, schwarz-weißen Fliesen, Porzellanfliesen, weißer Wandfarbe, Porzellan-Bodenfliesen, Unterbauwaschbecken, Quarzwerkstein-Waschtisch, grauem Boden, Falttür-Duschabtrennung, schwarzer Waschtischplatte, Wandnische, Doppelwaschbecken und schwebendem Waschtisch in Seattle

Mittelgroßes Maritimes Badezimmer En Suite mit hellbraunen Holzschränken, freistehender Badewanne, Eckdusche, Toilette mit Aufsatzspülkasten, rosa Fliesen, weißer Wandfarbe, Aufsatzwaschbecken, grauem Boden, Falttür-Duschabtrennung, weißer Waschtischplatte, Wandnische, Doppelwaschbecken, schwebendem Waschtisch und flächenbündigen Schrankfronten in Central Coast

Although the Kids Bathroom was reduced in size by a few feet to add additional space in the Master Bathroom, you would never suspect it! Because of the new layout and design selections, it now feels even larger than before. We chose light colors for the walls, flooring, cabinetry, and tiles, as well as a large mirror to reflect more light. A custom linen closet with pull-out drawers and frosted glass elevates the design while remaining functional for this family. For a space created to work for a teenage boy, teen girl, and pre-teen girl, we showcase that you don’t need to sacrifice great design for functionality!
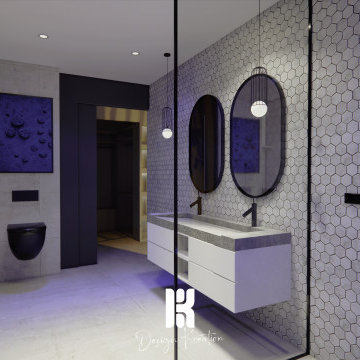
Conception de la salle de bain d'une suite parentale
Großes Modernes Badezimmer mit schwebendem Waschtisch, Kassettenfronten, weißen Schränken, Einbaubadewanne, Nasszelle, Wandtoilette, grauen Fliesen, Keramikfliesen, beiger Wandfarbe, Keramikboden, Waschtischkonsole, Beton-Waschbecken/Waschtisch, grauem Boden, offener Dusche, grauer Waschtischplatte, Wandnische und Doppelwaschbecken in Lyon
Großes Modernes Badezimmer mit schwebendem Waschtisch, Kassettenfronten, weißen Schränken, Einbaubadewanne, Nasszelle, Wandtoilette, grauen Fliesen, Keramikfliesen, beiger Wandfarbe, Keramikboden, Waschtischkonsole, Beton-Waschbecken/Waschtisch, grauem Boden, offener Dusche, grauer Waschtischplatte, Wandnische und Doppelwaschbecken in Lyon

Mittelgroßes Industrial Badezimmer En Suite mit flächenbündigen Schrankfronten, grauen Schränken, Nasszelle, Wandtoilette, schwarzen Fliesen, Keramikfliesen, grauer Wandfarbe, Keramikboden, Trogwaschbecken, Beton-Waschbecken/Waschtisch, grauem Boden, Falttür-Duschabtrennung, grauer Waschtischplatte, Wandnische, Einzelwaschbecken und schwebendem Waschtisch in Detroit

Modernes Badezimmer mit flächenbündigen Schrankfronten, hellen Holzschränken, freistehender Badewanne, bodengleicher Dusche, grauen Fliesen, Aufsatzwaschbecken, grauem Boden, Schiebetür-Duschabtrennung, weißer Waschtischplatte, Wandnische, Doppelwaschbecken und schwebendem Waschtisch in Sonstige

A marvel of the minimalist style, this bathroom uses natural light, clean lines and simplistic design to create a space filled with a calming elegance. An ideal place to start and end your days in serenity.
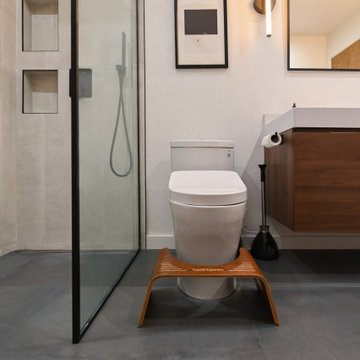
A marvel of the minimalist style, this bathroom uses natural light, clean lines and simplistic design to create a space filled with a calming elegance. An ideal place to start and end your days in serenity.
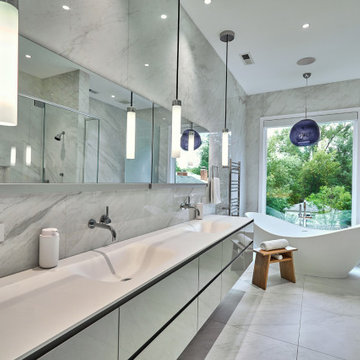
Master Bath
Großes Modernes Badezimmer En Suite mit flächenbündigen Schrankfronten, grauen Schränken, freistehender Badewanne, Doppeldusche, Toilette mit Aufsatzspülkasten, weißen Fliesen, Porzellanfliesen, weißer Wandfarbe, Porzellan-Bodenfliesen, integriertem Waschbecken, Mineralwerkstoff-Waschtisch, weißem Boden, Falttür-Duschabtrennung, weißer Waschtischplatte, Wandnische, Doppelwaschbecken und schwebendem Waschtisch in Chicago
Großes Modernes Badezimmer En Suite mit flächenbündigen Schrankfronten, grauen Schränken, freistehender Badewanne, Doppeldusche, Toilette mit Aufsatzspülkasten, weißen Fliesen, Porzellanfliesen, weißer Wandfarbe, Porzellan-Bodenfliesen, integriertem Waschbecken, Mineralwerkstoff-Waschtisch, weißem Boden, Falttür-Duschabtrennung, weißer Waschtischplatte, Wandnische, Doppelwaschbecken und schwebendem Waschtisch in Chicago
Bäder mit Wandnische und schwebendem Waschtisch Ideen und Design
1

