Bäder mit grauen Fliesen und Sockelwaschbecken Ideen und Design
Suche verfeinern:
Budget
Sortieren nach:Heute beliebt
1 – 20 von 2.443 Fotos
1 von 3
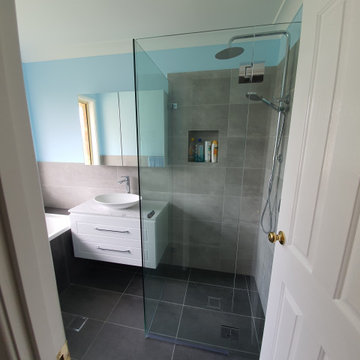
Mittelgroßes Modernes Badezimmer En Suite mit Kassettenfronten, weißen Schränken, Eckbadewanne, Eckdusche, Wandtoilette mit Spülkasten, grauen Fliesen, Keramikfliesen, blauer Wandfarbe, Keramikboden, Sockelwaschbecken, Marmor-Waschbecken/Waschtisch, grauem Boden, Falttür-Duschabtrennung, bunter Waschtischplatte, WC-Raum, Einzelwaschbecken und schwebendem Waschtisch in Sydney

Kleine Moderne Gästetoilette mit Sockelwaschbecken, weißen Schränken, Wandtoilette, grauen Fliesen, grauer Wandfarbe, Porzellan-Bodenfliesen und grauem Boden in Seattle

This house was built in 1994 and our clients have been there since day one. They wanted a complete refresh in their kitchen and living areas and a few other changes here and there; now that the kids were all off to college! They wanted to replace some things, redesign some things and just repaint others. They didn’t like the heavy textured walls, so those were sanded down, re-textured and painted throughout all of the remodeled areas.
The kitchen change was the most dramatic by painting the original cabinets a beautiful bluish-gray color; which is Benjamin Moore Gentleman’s Gray. The ends and cook side of the island are painted SW Reflection but on the front is a gorgeous Merola “Arte’ white accent tile. Two Island Pendant Lights ‘Aideen 8-light Geometric Pendant’ in a bronze gold finish hung above the island. White Carrara Quartz countertops were installed below the Viviano Marmo Dolomite Arabesque Honed Marble Mosaic tile backsplash. Our clients wanted to be able to watch TV from the kitchen as well as from the family room but since the door to the powder bath was on the wall of breakfast area (no to mention opening up into the room), it took up good wall space. Our designers rearranged the powder bath, moving the door into the laundry room and closing off the laundry room with a pocket door, so they can now hang their TV/artwork on the wall facing the kitchen, as well as another one in the family room!
We squared off the arch in the doorway between the kitchen and bar/pantry area, giving them a more updated look. The bar was also painted the same blue as the kitchen but a cool Moondrop Water Jet Cut Glass Mosaic tile was installed on the backsplash, which added a beautiful accent! All kitchen cabinet hardware is ‘Amerock’ in a champagne finish.
In the family room, we redesigned the cabinets to the right of the fireplace to match the other side. The homeowners had invested in two new TV’s that would hang on the wall and display artwork when not in use, so the TV cabinet wasn’t needed. The cabinets were painted a crisp white which made all of their decor really stand out. The fireplace in the family room was originally red brick with a hearth for seating. The brick was removed and the hearth was lowered to the floor and replaced with E-Stone White 12x24” tile and the fireplace surround is tiled with Heirloom Pewter 6x6” tile.
The formal living room used to be closed off on one side of the fireplace, which was a desk area in the kitchen. The homeowners felt that it was an eye sore and it was unnecessary, so we removed that wall, opening up both sides of the fireplace into the formal living room. Pietra Tiles Aria Crystals Beach Sand tiles were installed on the kitchen side of the fireplace and the hearth was leveled with the floor and tiled with E-Stone White 12x24” tile.
The laundry room was redesigned, adding the powder bath door but also creating more storage space. Waypoint flat front maple cabinets in painted linen were installed above the appliances, with Top Knobs “Hopewell” polished chrome pulls. Elements Carrara Quartz countertops were installed above the appliances, creating that added space. 3x6” white ceramic subway tile was used as the backsplash, creating a clean and crisp laundry room! The same tile on the hearths of both fireplaces (E-Stone White 12x24”) was installed on the floor.
The powder bath was painted and 12x36” Ash Fiber Ceramic tile was installed vertically on the wall behind the sink. All hardware was updated with the Signature Hardware “Ultra”Collection and Shades of Light “Sleekly Modern” new vanity lights were installed.
All new wood flooring was installed throughout all of the remodeled rooms making all of the rooms seamlessly flow into each other. The homeowners love their updated home!
Design/Remodel by Hatfield Builders & Remodelers | Photography by Versatile Imaging
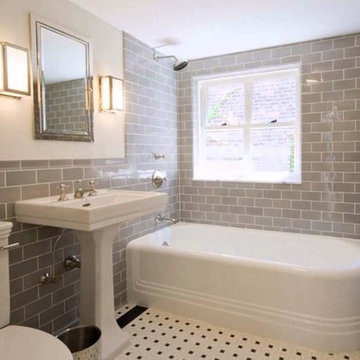
Kleines Eklektisches Duschbad mit Duschbadewanne, Wandtoilette mit Spülkasten, grauen Fliesen, Metrofliesen, beiger Wandfarbe, Mosaik-Bodenfliesen, Sockelwaschbecken, Mineralwerkstoff-Waschtisch, buntem Boden, Duschvorhang-Duschabtrennung und weißer Waschtischplatte in Los Angeles
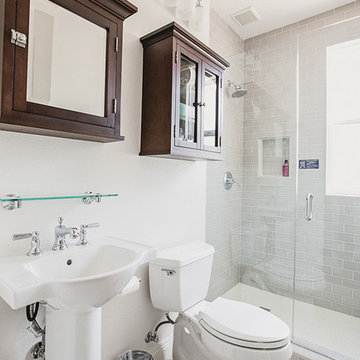
We added a walk in shower to this Powder Bathroom for guests to rinse off after the pool.
Kleines Klassisches Duschbad mit verzierten Schränken, dunklen Holzschränken, offener Dusche, Toilette mit Aufsatzspülkasten, grauen Fliesen, Porzellanfliesen, weißer Wandfarbe, Porzellan-Bodenfliesen, Sockelwaschbecken, beigem Boden und Falttür-Duschabtrennung in New Orleans
Kleines Klassisches Duschbad mit verzierten Schränken, dunklen Holzschränken, offener Dusche, Toilette mit Aufsatzspülkasten, grauen Fliesen, Porzellanfliesen, weißer Wandfarbe, Porzellan-Bodenfliesen, Sockelwaschbecken, beigem Boden und Falttür-Duschabtrennung in New Orleans
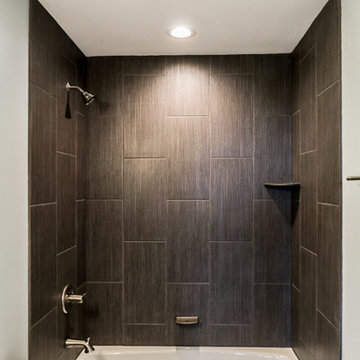
DJK Custom Homes
Kleines Landhaus Duschbad mit grauen Fliesen, Keramikfliesen, blauer Wandfarbe, Keramikboden, Sockelwaschbecken, grauem Boden, Badewanne in Nische, Duschbadewanne und Duschvorhang-Duschabtrennung in Chicago
Kleines Landhaus Duschbad mit grauen Fliesen, Keramikfliesen, blauer Wandfarbe, Keramikboden, Sockelwaschbecken, grauem Boden, Badewanne in Nische, Duschbadewanne und Duschvorhang-Duschabtrennung in Chicago
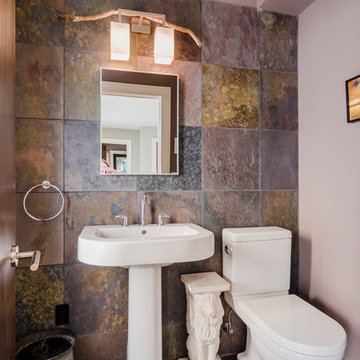
Kleine Mediterrane Gästetoilette mit Toilette mit Aufsatzspülkasten, grauen Fliesen, grauer Wandfarbe, Schieferboden, Sockelwaschbecken, Schieferfliesen und grauem Boden in Boston
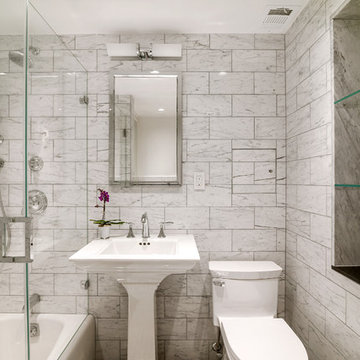
Photo of a traditional bathroom in New York City
Photo: Elizabeth Dooley
Kleines Klassisches Duschbad mit Badewanne in Nische, Duschbadewanne, Wandtoilette mit Spülkasten, grauen Fliesen, Steinfliesen, grauer Wandfarbe und Sockelwaschbecken in New York
Kleines Klassisches Duschbad mit Badewanne in Nische, Duschbadewanne, Wandtoilette mit Spülkasten, grauen Fliesen, Steinfliesen, grauer Wandfarbe und Sockelwaschbecken in New York
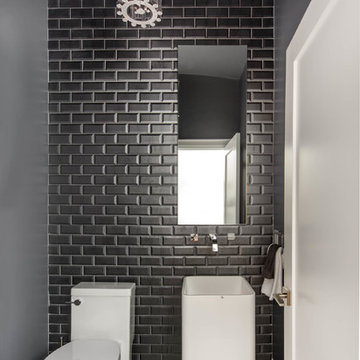
Photography: Stephani Buchman
Kleine Moderne Gästetoilette mit Sockelwaschbecken, Wandtoilette mit Spülkasten, grauen Fliesen, schwarzen Fliesen, weißen Fliesen, Metrofliesen, grauer Wandfarbe und Mosaik-Bodenfliesen in Toronto
Kleine Moderne Gästetoilette mit Sockelwaschbecken, Wandtoilette mit Spülkasten, grauen Fliesen, schwarzen Fliesen, weißen Fliesen, Metrofliesen, grauer Wandfarbe und Mosaik-Bodenfliesen in Toronto
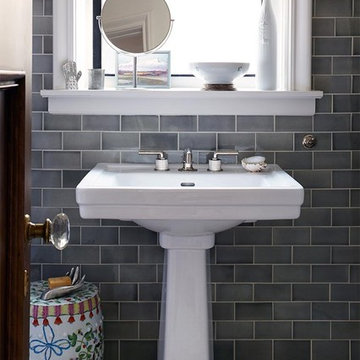
Pre-war bathroom renovation. With pedestal sink, marble floors, and ceramic tile.
Architectural photography by Bob Martus
Mittelgroßes Klassisches Badezimmer En Suite mit Sockelwaschbecken, freistehender Badewanne, Duschbadewanne, Keramikfliesen, weißer Wandfarbe, Marmorboden und grauen Fliesen in New York
Mittelgroßes Klassisches Badezimmer En Suite mit Sockelwaschbecken, freistehender Badewanne, Duschbadewanne, Keramikfliesen, weißer Wandfarbe, Marmorboden und grauen Fliesen in New York
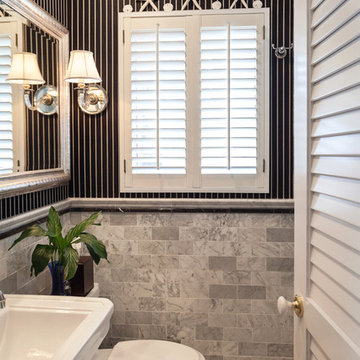
This bathroom was the only room left from the original 1940s home after a complete renovation of the home done in 1989. This bathroom is the first floor powder room for guests. We decided to keep the shower to enhance the value and to give beachgoers somewhere to shower off. We used traditional English styling as a motivation, which included marble mosaic flooring and walls with a pedestal sink. The polished nickel hardware glistens against the black and white stone and white lacquer woodwork. Accenting and visually expanding the small room is a wall size antique incised silver mirror from France dated 1840. The sconces are Hotel Silver and Crystal. Storage closet with slatted doors completes the Caribbean-English feel to this luxurious guest bathroom.
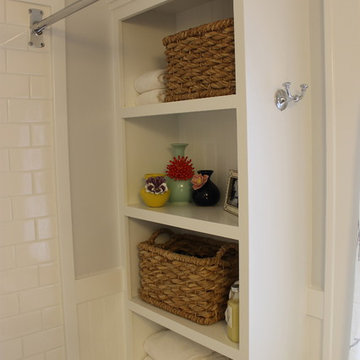
Kleines Klassisches Badezimmer mit Sockelwaschbecken, Einbaubadewanne, Duschbadewanne, Wandtoilette mit Spülkasten, offenen Schränken, weißen Schränken, grauen Fliesen, Steinfliesen, grauer Wandfarbe und Marmorboden in Sonstige

addet madan Design
Kleines Modernes Duschbad mit Sockelwaschbecken, grauen Fliesen, Zementfliesen, Betonboden, flächenbündigen Schrankfronten, hellen Holzschränken, Eckdusche, Wandtoilette mit Spülkasten, grauer Wandfarbe und Mineralwerkstoff-Waschtisch in Los Angeles
Kleines Modernes Duschbad mit Sockelwaschbecken, grauen Fliesen, Zementfliesen, Betonboden, flächenbündigen Schrankfronten, hellen Holzschränken, Eckdusche, Wandtoilette mit Spülkasten, grauer Wandfarbe und Mineralwerkstoff-Waschtisch in Los Angeles
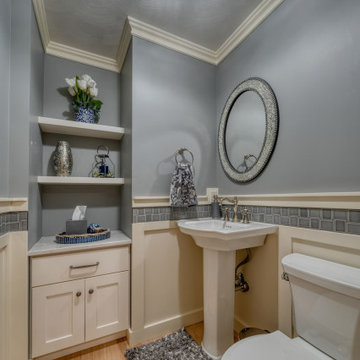
The powder bath was enlarged and treated with custom trim work and continues the modern farmhouse look with open shelving and a pedestal sink.
Kleine Country Gästetoilette mit Wandtoilette mit Spülkasten, grauen Fliesen, hellem Holzboden, Sockelwaschbecken, grauer Waschtischplatte und vertäfelten Wänden in Sonstige
Kleine Country Gästetoilette mit Wandtoilette mit Spülkasten, grauen Fliesen, hellem Holzboden, Sockelwaschbecken, grauer Waschtischplatte und vertäfelten Wänden in Sonstige
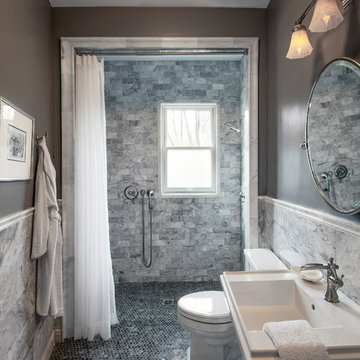
Marble Floor, Marble Walls, Marble base, Marble rail, Handicapped bathroom, Marble cornice, long shower curtain, oval mirror, sink faucet, pedestal sink, toilet
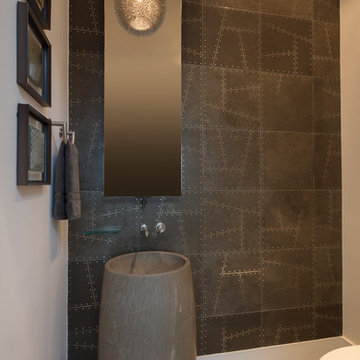
Mittelgroße Moderne Gästetoilette mit grauen Fliesen, Metallfliesen, grauer Wandfarbe, Betonboden, Sockelwaschbecken und grauem Boden in Baltimore
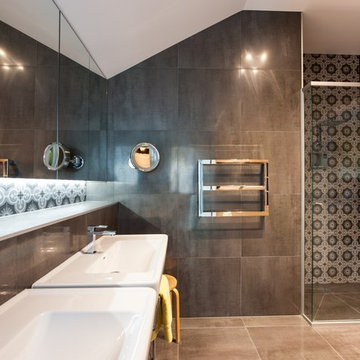
Rhys Leslie Photography
Mittelgroßes Modernes Badezimmer En Suite mit Duschnische, grauen Fliesen, Mosaikfliesen, grauer Wandfarbe, Keramikboden, Sockelwaschbecken, Quarzwerkstein-Waschtisch, grauem Boden und Falttür-Duschabtrennung in Sonstige
Mittelgroßes Modernes Badezimmer En Suite mit Duschnische, grauen Fliesen, Mosaikfliesen, grauer Wandfarbe, Keramikboden, Sockelwaschbecken, Quarzwerkstein-Waschtisch, grauem Boden und Falttür-Duschabtrennung in Sonstige
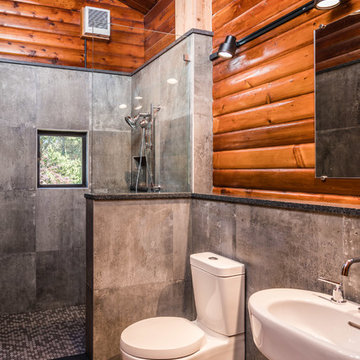
Interior of Lopez Sound Remodel:
Bill Evans Photography
Kleines Rustikales Badezimmer En Suite mit offener Dusche, grauen Fliesen, Zementfliesen, Keramikboden, Sockelwaschbecken, grauem Boden, offener Dusche, Wandtoilette mit Spülkasten, brauner Wandfarbe und Mineralwerkstoff-Waschtisch in Seattle
Kleines Rustikales Badezimmer En Suite mit offener Dusche, grauen Fliesen, Zementfliesen, Keramikboden, Sockelwaschbecken, grauem Boden, offener Dusche, Wandtoilette mit Spülkasten, brauner Wandfarbe und Mineralwerkstoff-Waschtisch in Seattle
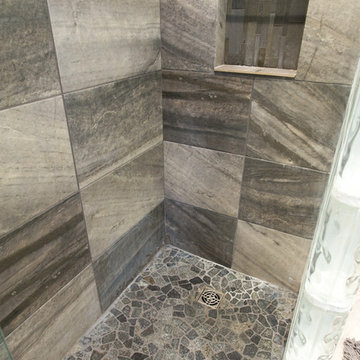
Open Photography
Kleines Maritimes Badezimmer mit Duschnische, grauen Fliesen, Porzellanfliesen, Porzellan-Bodenfliesen, Sockelwaschbecken, Glaswaschbecken/Glaswaschtisch und grauer Wandfarbe in Toronto
Kleines Maritimes Badezimmer mit Duschnische, grauen Fliesen, Porzellanfliesen, Porzellan-Bodenfliesen, Sockelwaschbecken, Glaswaschbecken/Glaswaschtisch und grauer Wandfarbe in Toronto
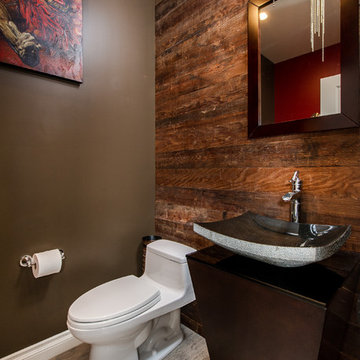
Unlimited Style Photography
Kleine Klassische Gästetoilette mit Toilette mit Aufsatzspülkasten, grauen Fliesen, brauner Wandfarbe, Porzellan-Bodenfliesen und Sockelwaschbecken in Los Angeles
Kleine Klassische Gästetoilette mit Toilette mit Aufsatzspülkasten, grauen Fliesen, brauner Wandfarbe, Porzellan-Bodenfliesen und Sockelwaschbecken in Los Angeles
Bäder mit grauen Fliesen und Sockelwaschbecken Ideen und Design
1

