Bäder mit Toiletten und rosa Waschtischplatte Ideen und Design
Suche verfeinern:
Budget
Sortieren nach:Heute beliebt
1 – 20 von 210 Fotos
1 von 3

Located deep in rural Surrey, this 15th Century Grade II listed property has had its Master Bedroom and Ensuite carefully and considerately restored and refurnished.
Taking much inspiration from the homeowner's Italian roots, this stunning marble bathroom has been completly restored with no expense spared.
The bathroom is now very much a highlight of the house featuring a large his and hers basin vanity unit with recessed mirrored cabinets, a bespoke shower with a floor to ceiling glass door that also incorporates a separate WC with a frosted glass divider for that extra bit of privacy.
It also features a large freestanding Victoria + Albert stone bath with discreet mood lighting for when you want nothing more than a warm cosy bath on a cold winter's evening.

Une belle douche toute de rose vêtue, avec sa paroi transparente sur-mesure. L'ensemble répond au sol en terrazzo et sa pointe de rose.
Kleines Shabby-Chic Duschbad mit Kassettenfronten, weißen Schränken, Eckdusche, Wandtoilette, rosa Fliesen, Keramikfliesen, weißer Wandfarbe, Terrazzo-Boden, Waschtischkonsole, Terrazzo-Waschbecken/Waschtisch, buntem Boden, Falttür-Duschabtrennung und rosa Waschtischplatte in Paris
Kleines Shabby-Chic Duschbad mit Kassettenfronten, weißen Schränken, Eckdusche, Wandtoilette, rosa Fliesen, Keramikfliesen, weißer Wandfarbe, Terrazzo-Boden, Waschtischkonsole, Terrazzo-Waschbecken/Waschtisch, buntem Boden, Falttür-Duschabtrennung und rosa Waschtischplatte in Paris

Huntsmore handled the complete design and build of this bathroom extension in Brook Green, W14. Planning permission was gained for the new rear extension at first-floor level. Huntsmore then managed the interior design process, specifying all finishing details. The client wanted to pursue an industrial style with soft accents of pinkThe proposed room was small, so a number of bespoke items were selected to make the most of the space. To compliment the large format concrete effect tiles, this concrete sink was specially made by Warrington & Rose. This met the client's exacting requirements, with a deep basin area for washing and extra counter space either side to keep everyday toiletries and luxury soapsBespoke cabinetry was also built by Huntsmore with a reeded finish to soften the industrial concrete. A tall unit was built to act as bathroom storage, and a vanity unit created to complement the concrete sink. The joinery was finished in Mylands' 'Rose Theatre' paintThe industrial theme was further continued with Crittall-style steel bathroom screen and doors entering the bathroom. The black steel works well with the pink and grey concrete accents through the bathroom. Finally, to soften the concrete throughout the scheme, the client requested a reindeer moss living wall. This is a natural moss, and draws in moisture and humidity as well as softening the room.

Secondo bagno cieco ; due vetrate alte sopra alle zone doccia portano luce dalla finestra del bagno padronale. Doccia rivestita con piastrelle rettangolari arrotondate color petrolio.

Sempre su misura sono stati progettati anche i bagni e tutta la zona notte, e uno studio particolarmente attento in tutta casa è stato quello dell’illuminazione.
E’ venuta fuori un’Architettura d’Interni moderna, ma non cool, piuttosto accogliente, grazie al pavimento in rovere naturale a grandi doghe, e lo studio delle finiture e dei colori tutti orientati sui toni naturali.

Mittelgroßes Modernes Duschbad mit bodengleicher Dusche, Wandtoilette mit Spülkasten, beigen Fliesen, Porzellanfliesen, beiger Wandfarbe, Porzellan-Bodenfliesen, Aufsatzwaschbecken, Marmor-Waschbecken/Waschtisch, beigem Boden, Schiebetür-Duschabtrennung, rosa Waschtischplatte, Einzelwaschbecken und schwebendem Waschtisch in Rom

Kleines Modernes Badezimmer mit offener Dusche, Toilette mit Aufsatzspülkasten, rosa Fliesen, Porzellanfliesen, rosa Wandfarbe, Porzellan-Bodenfliesen, Einbauwaschbecken, gefliestem Waschtisch, rosa Boden, offener Dusche, rosa Waschtischplatte, Einzelwaschbecken und eingebautem Waschtisch in Mailand

The removable grab rail up
Mittelgroßes Modernes Badezimmer En Suite mit offenen Schränken, offener Dusche, Wandtoilette, rosa Fliesen, Zementfliesen, rosa Wandfarbe, Betonboden, Einbauwaschbecken, Beton-Waschbecken/Waschtisch, rosa Boden, offener Dusche und rosa Waschtischplatte in London
Mittelgroßes Modernes Badezimmer En Suite mit offenen Schränken, offener Dusche, Wandtoilette, rosa Fliesen, Zementfliesen, rosa Wandfarbe, Betonboden, Einbauwaschbecken, Beton-Waschbecken/Waschtisch, rosa Boden, offener Dusche und rosa Waschtischplatte in London
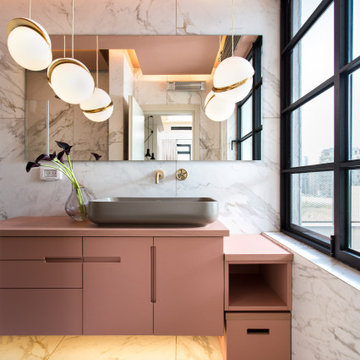
In the master bathroom, 2 Lee Broom's crescent-chandelier lights the mirror and the concealed lighting in the ceiling and under the sink shelf gives a romantic vibe.

Salle de bain enfant
Kleines Modernes Duschbad mit Kassettenfronten, weißen Schränken, freistehender Badewanne, Duschbadewanne, Wandtoilette, rosa Fliesen, Porzellanfliesen, Keramikboden, Unterbauwaschbecken, Quarzwerkstein-Waschtisch, grauem Boden, offener Dusche, rosa Waschtischplatte und rosa Wandfarbe in Paris
Kleines Modernes Duschbad mit Kassettenfronten, weißen Schränken, freistehender Badewanne, Duschbadewanne, Wandtoilette, rosa Fliesen, Porzellanfliesen, Keramikboden, Unterbauwaschbecken, Quarzwerkstein-Waschtisch, grauem Boden, offener Dusche, rosa Waschtischplatte und rosa Wandfarbe in Paris
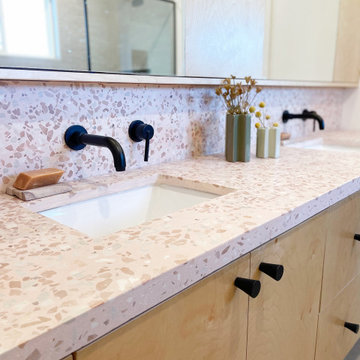
Mittelgroßes Modernes Badezimmer En Suite mit flächenbündigen Schrankfronten, hellen Holzschränken, bodengleicher Dusche, Wandtoilette mit Spülkasten, grauen Fliesen, Keramikfliesen, weißer Wandfarbe, Keramikboden, Unterbauwaschbecken, Beton-Waschbecken/Waschtisch, grauem Boden, offener Dusche, rosa Waschtischplatte, Wandnische, Doppelwaschbecken und schwebendem Waschtisch in Phoenix

Bagno padronale con sanitari Smile di Ceramica Cielo, vasca free standing, pavimento in cementine di Crilla, rivestimento in Zellige Rosa, rubinetteria Cristina modello Tricolore Verde colore nero e lampade Dioscuri di Artemide.
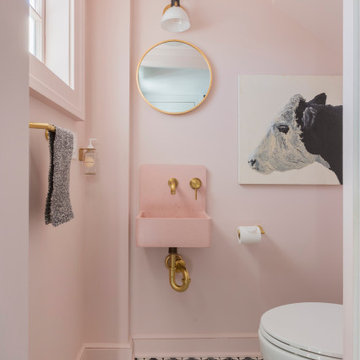
Under the stair powder room with black and white geometric floor tile and an adorable pink wall mounted sink with brushed brass wall mounted faucet
Kleine Klassische Gästetoilette mit Wandtoilette mit Spülkasten, rosa Wandfarbe, Zementfliesen für Boden, Wandwaschbecken, schwarzem Boden und rosa Waschtischplatte in New York
Kleine Klassische Gästetoilette mit Wandtoilette mit Spülkasten, rosa Wandfarbe, Zementfliesen für Boden, Wandwaschbecken, schwarzem Boden und rosa Waschtischplatte in New York
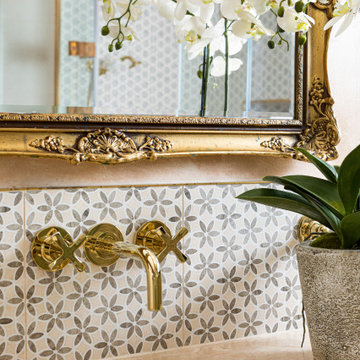
The stunningly pretty mosaic Fired Earth Palazzo tile is the feature of this room. They are as chic as the historic Italian buildings they are inspired by. The Matki enclosure in gold is an elegant centrepiece, complemented by the vintage washstand which has been lovingly redesigned from a Parisian sideboard.
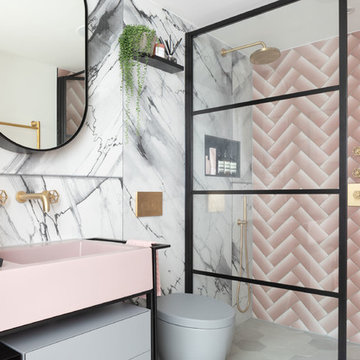
The client’s initial thoughts were that she loved matt black, brass and wanted a touch of pink – but had thought these would be applied to wall coverings and taps only. With the Hoover building being such an iconic building, Louise wanted to show hints at a bygone era in a contemporary way – you can’t just use ‘bog’ standard products in here – so she encouraged the client to push her boundaries a bit
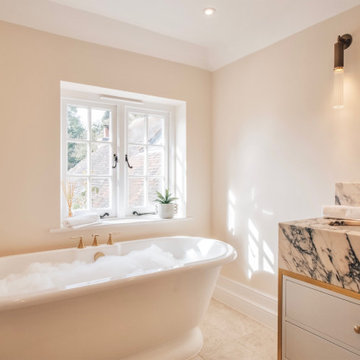
Located deep in rural Surrey, this 15th Century Grade II listed property has had its Master Bedroom and Ensuite carefully and considerately restored and refurnished.
Taking much inspiration from the homeowner's Italian roots, this stunning marble bathroom has been completly restored with no expense spared.
The bathroom is now very much a highlight of the house featuring a large his and hers basin vanity unit with recessed mirrored cabinets, a bespoke shower with a floor to ceiling glass door that also incorporates a separate WC with a frosted glass divider for that extra bit of privacy.
It also features a large freestanding Victoria + Albert stone bath with discreet mood lighting for when you want nothing more than a warm cosy bath on a cold winter's evening.
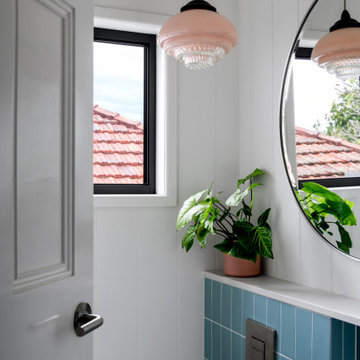
Powder Room
Kleines Stilmix Badezimmer mit hellen Holzschränken, Toilette mit Aufsatzspülkasten, blauen Fliesen, Porzellanfliesen, weißer Wandfarbe, Porzellan-Bodenfliesen, Wandwaschbecken, Granit-Waschbecken/Waschtisch, grauem Boden, rosa Waschtischplatte und Einzelwaschbecken in Brisbane
Kleines Stilmix Badezimmer mit hellen Holzschränken, Toilette mit Aufsatzspülkasten, blauen Fliesen, Porzellanfliesen, weißer Wandfarbe, Porzellan-Bodenfliesen, Wandwaschbecken, Granit-Waschbecken/Waschtisch, grauem Boden, rosa Waschtischplatte und Einzelwaschbecken in Brisbane

Classic and calm guest bath with pale pink chevron tiling and marble floors.
Großes Eklektisches Kinderbad mit Einbaubadewanne, Duschnische, Toilette mit Aufsatzspülkasten, rosa Fliesen, Keramikfliesen, rosa Wandfarbe, Marmorboden, Trogwaschbecken, gefliestem Waschtisch, grauem Boden, Falttür-Duschabtrennung und rosa Waschtischplatte in London
Großes Eklektisches Kinderbad mit Einbaubadewanne, Duschnische, Toilette mit Aufsatzspülkasten, rosa Fliesen, Keramikfliesen, rosa Wandfarbe, Marmorboden, Trogwaschbecken, gefliestem Waschtisch, grauem Boden, Falttür-Duschabtrennung und rosa Waschtischplatte in London
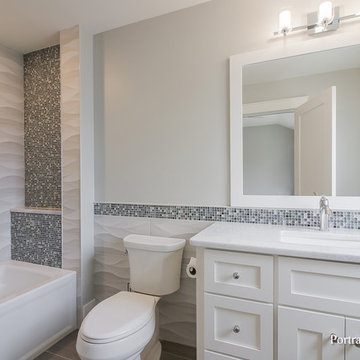
This ensuite bathroom is quite impactful with an understated color scheme. The 3D wave tile really gives the entire bathroom visual interest as it blends into the wainscoting. Just a hint of beachy blue adds contrast and a beautiful accent metallic sheen.
Meyer Design
Lakewest Custom Homes
Portraits of Home

Un air de boudoir pour cet espace, entre rangements aux boutons en laiton, et la niche qui accueille son miroir doré sur fond de mosaïque rose ! Beaucoup de détails qui font la différence !
Bäder mit Toiletten und rosa Waschtischplatte Ideen und Design
1

