Bäder mit grünen Schränken und Vinylboden Ideen und Design
Suche verfeinern:
Budget
Sortieren nach:Heute beliebt
1 – 20 von 224 Fotos
1 von 3

Mittelgroße Landhausstil Gästetoilette mit Schrankfronten im Shaker-Stil, grünen Schränken, Toilette mit Aufsatzspülkasten, grüner Wandfarbe, Vinylboden, Aufsatzwaschbecken, Quarzwerkstein-Waschtisch, schwarzem Boden, schwarzer Waschtischplatte, freistehendem Waschtisch und Tapetenwänden in Sonstige

Master bathroom with double vanities and huge tub with tub deck!
Großes Landhaus Badezimmer En Suite mit profilierten Schrankfronten, grünen Schränken, Einbaubadewanne, Duschnische, Wandtoilette mit Spülkasten, grauen Fliesen, Metrofliesen, weißer Wandfarbe, Vinylboden, Einbauwaschbecken und Laminat-Waschtisch in Austin
Großes Landhaus Badezimmer En Suite mit profilierten Schrankfronten, grünen Schränken, Einbaubadewanne, Duschnische, Wandtoilette mit Spülkasten, grauen Fliesen, Metrofliesen, weißer Wandfarbe, Vinylboden, Einbauwaschbecken und Laminat-Waschtisch in Austin

Kleines Modernes Kinderbad mit verzierten Schränken, grünen Schränken, freistehender Badewanne, offener Dusche, Wandtoilette, weißen Fliesen, Metrofliesen, weißer Wandfarbe, Vinylboden, Waschtischkonsole, Waschtisch aus Holz, weißem Boden und offener Dusche in London
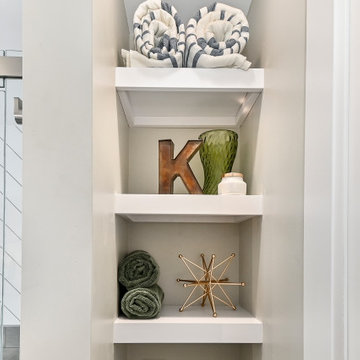
The clients contacted us after purchasing their first home. The house had one full bath and it felt tight and cramped with a soffit and two awkward closets. They wanted to create a functional, yet luxurious, contemporary spa-like space. We redesigned the bathroom to include both a bathtub and walk-in shower, with a modern shower ledge and herringbone tiled walls. The space evokes a feeling of calm and relaxation, with white, gray and green accents. The integrated mirror, oversized backsplash, and green vanity complement the minimalistic design so effortlessly.
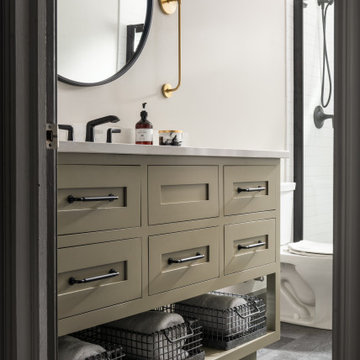
Kleines Modernes Badezimmer mit Schrankfronten mit vertiefter Füllung, grünen Schränken, Duschnische, Toilette mit Aufsatzspülkasten, weißen Fliesen, Keramikfliesen, weißer Wandfarbe, Vinylboden, Unterbauwaschbecken, Quarzwerkstein-Waschtisch, grauem Boden, Falttür-Duschabtrennung, weißer Waschtischplatte, Einzelwaschbecken und eingebautem Waschtisch in Kolumbus
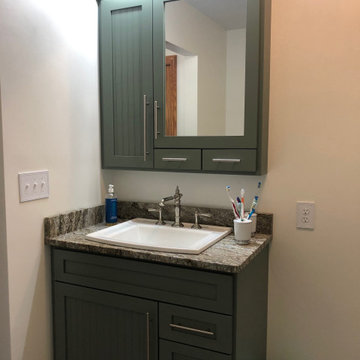
The colors in this farmhouse bath are calming and welcoming.
Kleines Landhausstil Badezimmer mit Kassettenfronten, grünen Schränken, beiger Wandfarbe, Vinylboden, Einbauwaschbecken, Granit-Waschbecken/Waschtisch, grauem Boden, brauner Waschtischplatte, Einzelwaschbecken und freistehendem Waschtisch in Sonstige
Kleines Landhausstil Badezimmer mit Kassettenfronten, grünen Schränken, beiger Wandfarbe, Vinylboden, Einbauwaschbecken, Granit-Waschbecken/Waschtisch, grauem Boden, brauner Waschtischplatte, Einzelwaschbecken und freistehendem Waschtisch in Sonstige
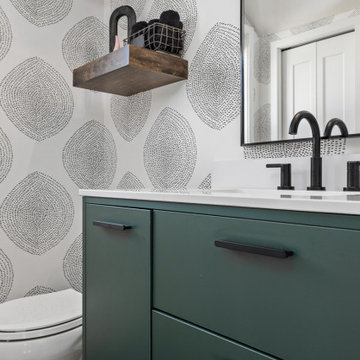
Instead of being builder grade, these clients wanted to stand out so we did some wallpaper that resembles tree trunks, and a little pop of green with the vanity all with transitional fixtures.
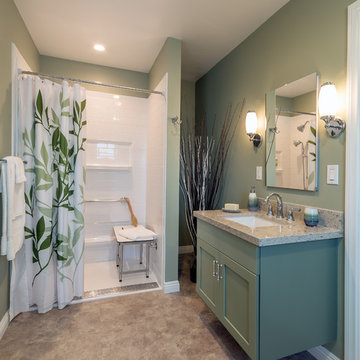
This spacious master bath was created from wasted space taken from the previous kitchen, the previous master closet and the former water heater closet. The wall mounted vanity allows for wheelchair clearance underneath.
Photo by Patricia Bean
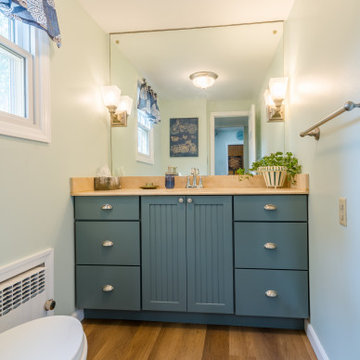
Tones of golden oak and walnut, with sparse knots to balance the more traditional palette. With the Modin Collection, we have raised the bar on luxury vinyl plank. The result is a new standard in resilient flooring. Modin offers true embossed in register texture, a low sheen level, a rigid SPC core, an industry-leading wear layer, and so much more.
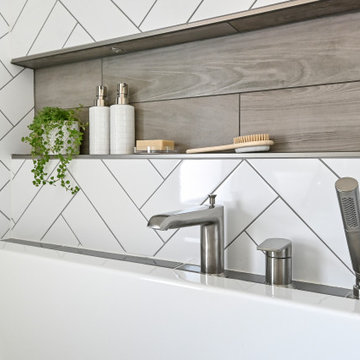
The clients contacted us after purchasing their first home. The house had one full bath and it felt tight and cramped with a soffit and two awkward closets. They wanted to create a functional, yet luxurious, contemporary spa-like space. We redesigned the bathroom to include both a bathtub and walk-in shower, with a modern shower ledge and herringbone tiled walls. The space evokes a feeling of calm and relaxation, with white, gray and green accents. The integrated mirror, oversized backsplash, and green vanity complement the minimalistic design so effortlessly.
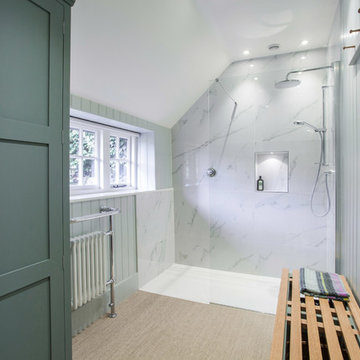
With a busy working lifestyle and two small children, Burlanes worked closely with the home owners to transform a number of rooms in their home, to not only suit the needs of family life, but to give the wonderful building a new lease of life, whilst in keeping with the stunning historical features and characteristics of the incredible Oast House.
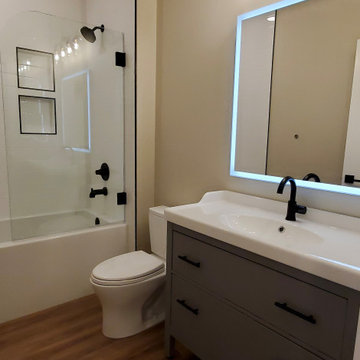
The modern farmhouse bathroom is complete with a shower/tub combination with two niches built into the shower trimmed with black to add drama to the space. A vanity is lit by not only a mirror, but by a 3 globe golden accented light as well.
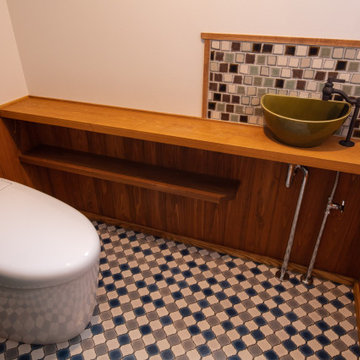
トイレは洗面所の続きのイメージでコラベルタイル風のクッションフロアーを使用しています。
手洗い壁にはラフ調のモザイクタイルを使用しています。
Country Gästetoilette mit offenen Schränken, grünen Schränken, Toilette mit Aufsatzspülkasten, farbigen Fliesen, Mosaikfliesen, weißer Wandfarbe, Vinylboden, Einbauwaschbecken, Waschtisch aus Holz, buntem Boden, brauner Waschtischplatte, eingebautem Waschtisch, Tapetendecke und Tapetenwänden in Sonstige
Country Gästetoilette mit offenen Schränken, grünen Schränken, Toilette mit Aufsatzspülkasten, farbigen Fliesen, Mosaikfliesen, weißer Wandfarbe, Vinylboden, Einbauwaschbecken, Waschtisch aus Holz, buntem Boden, brauner Waschtischplatte, eingebautem Waschtisch, Tapetendecke und Tapetenwänden in Sonstige
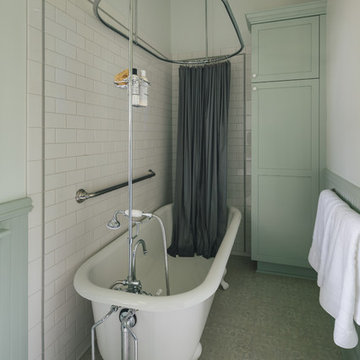
Klassisches Badezimmer mit grünen Schränken, Löwenfuß-Badewanne, Wandtoilette mit Spülkasten, weißen Fliesen, Keramikfliesen, grüner Wandfarbe, Vinylboden, Wandwaschbecken und Duschvorhang-Duschabtrennung in Portland

The powder room was also brought back to life by painting the existing vanity and replacing the countertop. The walls were also changed to white to luminate the space further.

The owners of this Victorian terrace were recently retired and wanted to update their home so that they could continue to live there well into their retirement, so much of the work was focused on future proofing and making rooms more functional and accessible for them. We replaced the kitchen and bathroom, updated the bedroom and redecorated the rest of the house.
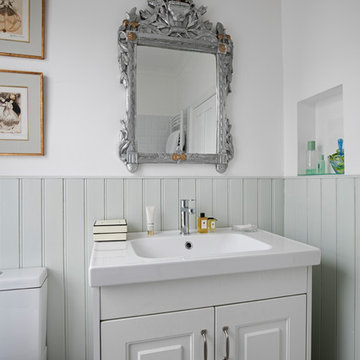
Talbot Photography
Mittelgroßes Klassisches Duschbad mit Einbaubadewanne, Duschbadewanne, Vinylboden, integriertem Waschbecken, grauem Boden, profilierten Schrankfronten, grünen Schränken, Wandtoilette mit Spülkasten, bunten Wänden und weißer Waschtischplatte in London
Mittelgroßes Klassisches Duschbad mit Einbaubadewanne, Duschbadewanne, Vinylboden, integriertem Waschbecken, grauem Boden, profilierten Schrankfronten, grünen Schränken, Wandtoilette mit Spülkasten, bunten Wänden und weißer Waschtischplatte in London
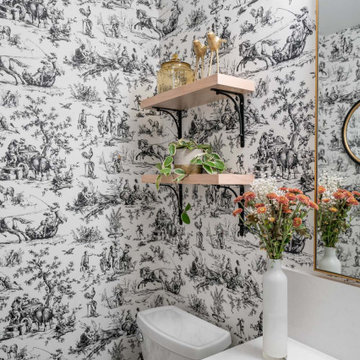
Mittelgroße Gästetoilette mit Schrankfronten im Shaker-Stil, grünen Schränken, schwarzer Wandfarbe, Vinylboden, Unterbauwaschbecken, Quarzwerkstein-Waschtisch, braunem Boden, weißer Waschtischplatte und Tapetenwänden in Vancouver
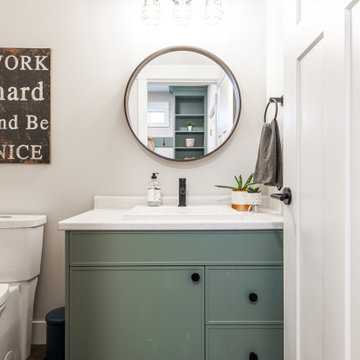
Kleine Klassische Gästetoilette mit Schrankfronten mit vertiefter Füllung, grünen Schränken, Wandtoilette mit Spülkasten, weißer Wandfarbe, Vinylboden, Einbauwaschbecken, Laminat-Waschtisch, grauem Boden, weißer Waschtischplatte und eingebautem Waschtisch in Toronto
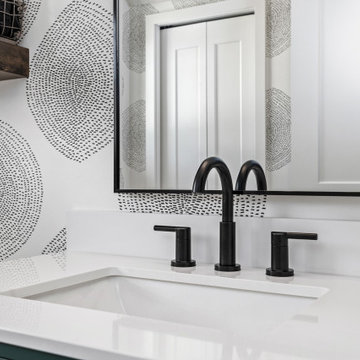
Instead of being builder grade, these clients wanted to stand out so we did some wallpaper that resembles tree trunks, and a little pop of green with the vanity all with transitional fixtures.
Bäder mit grünen Schränken und Vinylboden Ideen und Design
1

