Bäder mit Vinylboden und Keramikboden Ideen und Design
Suche verfeinern:
Budget
Sortieren nach:Heute beliebt
181 – 200 von 177.398 Fotos
1 von 3

Kleine Moderne Gästetoilette mit flächenbündigen Schrankfronten, orangefarbenen Schränken, Toilette mit Aufsatzspülkasten, weißen Fliesen, Keramikfliesen, weißer Wandfarbe, Keramikboden und buntem Boden in Sankt Petersburg
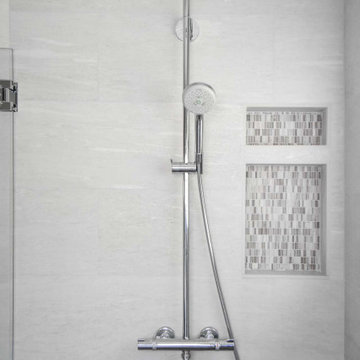
Master bathroom gets major modern update. Built in vanity with natural wood stained panels, quartz countertop and undermount sink. New walk in tile shower with large format tile, hex tile floor, shower bench, multiple niches for storage, and dual shower head. New tile flooring and lighting throughout. Small second vanity sink.
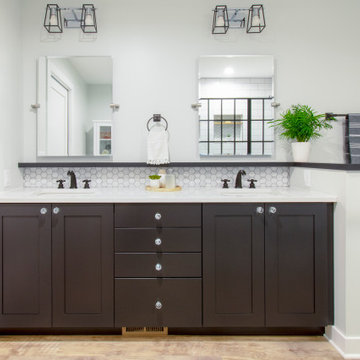
Kowalske Kitchen & Bath was hired as the bathroom remodeling contractor for this Delafield master bath and closet. This black and white boho bathrooom has industrial touches and warm wood accents.
The original space was like a labyrinth, with a complicated layout of walls and doors. The homeowners wanted to improve the functionality and modernize the space.
The main entry of the bathroom/closet was a single door that lead to the vanity. Around the left was the closet and around the right was the rest of the bathroom. The bathroom area consisted of two separate closets, a bathtub/shower combo, a small walk-in shower and a toilet.
To fix the choppy layout, we separated the two spaces with separate doors – one to the master closet and one to the bathroom. We installed pocket doors for each doorway to keep a streamlined look and save space.
BLACK & WHITE BOHO BATHROOM
This master bath is a light, airy space with a boho vibe. The couple opted for a large walk-in shower featuring a Dreamline Shower enclosure. Moving the shower to the corner gave us room for a black vanity, quartz counters, two sinks, and plenty of storage and counter space. The toilet is tucked in the far corner behind a half wall.
BOHO DESIGN
The design is contemporary and features black and white finishes. We used a white cararra marble hexagon tile for the backsplash and the shower floor. The Hinkley light fixtures are matte black and chrome. The space is warmed up with luxury vinyl plank wood flooring and a teak shelf in the shower.
HOMEOWNER REVIEW
“Kowalske just finished our master bathroom/closet and left us very satisfied. Within a few weeks of involving Kowalske, they helped us finish our designs and planned out the whole project. Once they started, they finished work before deadlines, were so easy to communicate with, and kept expectations clear. They didn’t leave us wondering when their skilled craftsmen (all of which were professional and great guys) were coming and going or how far away the finish line was, each week was planned. Lastly, the quality of the finished product is second to none and worth every penny. I highly recommend Kowalske.” – Mitch, Facebook Review

The project: update a tired and dated bathroom on a tight budget. We had to work with the existing space, so we choose modern materials, clean lines, and a black & white color palette. The result is quite stunning and we were able to stay on budget!
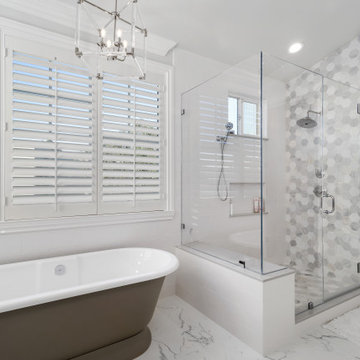
Master bathroom shower with pedestal tub under contemporary light fixture and vaulted ceilings.
Kleines Maritimes Badezimmer En Suite mit Schrankfronten mit vertiefter Füllung, hellen Holzschränken, freistehender Badewanne, Duschnische, Toilette mit Aufsatzspülkasten, weißen Fliesen, Keramikfliesen, weißer Wandfarbe, Keramikboden, Unterbauwaschbecken, Granit-Waschbecken/Waschtisch, weißem Boden, Falttür-Duschabtrennung, weißer Waschtischplatte, Duschbank, Einzelwaschbecken und freistehendem Waschtisch in Orange County
Kleines Maritimes Badezimmer En Suite mit Schrankfronten mit vertiefter Füllung, hellen Holzschränken, freistehender Badewanne, Duschnische, Toilette mit Aufsatzspülkasten, weißen Fliesen, Keramikfliesen, weißer Wandfarbe, Keramikboden, Unterbauwaschbecken, Granit-Waschbecken/Waschtisch, weißem Boden, Falttür-Duschabtrennung, weißer Waschtischplatte, Duschbank, Einzelwaschbecken und freistehendem Waschtisch in Orange County

The loft bathroom was kept simple with geometric grey and white tiles on the floor and continuing up the wall in the shower. The Velux skylight and pitch of the ceiling meant that the glass shower enclosure had to be made to measure.

This gorgeous master bath in our Sherman Oaks remodel features a large glass shower surrounded by carrera marble from wall to wall, where a free standing tub sits by the window. A double sink vanity with a marble countertop stands over large dark gray stone tile. Two windows keep the space open and bright.
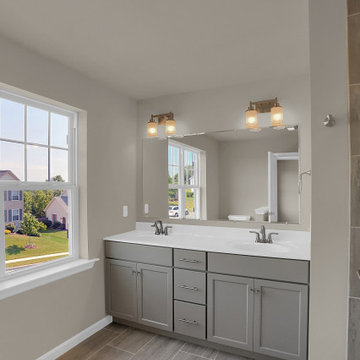
Mittelgroßes Klassisches Badezimmer En Suite mit Schrankfronten im Shaker-Stil, grauen Schränken, Badewanne in Nische, Duschbadewanne, beiger Wandfarbe, Keramikboden, integriertem Waschbecken, Marmor-Waschbecken/Waschtisch, grauem Boden, Duschvorhang-Duschabtrennung, weißer Waschtischplatte, Doppelwaschbecken und eingebautem Waschtisch in Sonstige

Complete remodel with safe, aging-in-place features and hotel style in the main bathroom.
Kleines Modernes Badezimmer En Suite mit flächenbündigen Schrankfronten, hellen Holzschränken, Badewanne in Nische, bodengleicher Dusche, Wandtoilette mit Spülkasten, blauen Fliesen, Keramikboden, Unterbauwaschbecken, Quarzwerkstein-Waschtisch, weißem Boden, Falttür-Duschabtrennung, weißer Waschtischplatte, WC-Raum, Einzelwaschbecken, Glasfliesen und schwebendem Waschtisch in Los Angeles
Kleines Modernes Badezimmer En Suite mit flächenbündigen Schrankfronten, hellen Holzschränken, Badewanne in Nische, bodengleicher Dusche, Wandtoilette mit Spülkasten, blauen Fliesen, Keramikboden, Unterbauwaschbecken, Quarzwerkstein-Waschtisch, weißem Boden, Falttür-Duschabtrennung, weißer Waschtischplatte, WC-Raum, Einzelwaschbecken, Glasfliesen und schwebendem Waschtisch in Los Angeles

Kleines Nordisches Badezimmer En Suite mit flächenbündigen Schrankfronten, braunen Schränken, Badewanne in Nische, Duschnische, weißen Fliesen, Metrofliesen, weißer Wandfarbe, Keramikboden, integriertem Waschbecken, Quarzwerkstein-Waschtisch, schwarzem Boden, Duschvorhang-Duschabtrennung, weißer Waschtischplatte, Einzelwaschbecken und freistehendem Waschtisch in Tampa

We took a tiny outdated bathroom and doubled the width of it by taking the unused dormers on both sides that were just dead space. We completely updated it with contrasting herringbone tile and gave it a modern masculine and timeless vibe. This bathroom features a custom solid walnut cabinet designed by Buck Wimberly.

An Arts & Crafts Bungalow is one of my favorite styles of homes. We have quite a few of them in our Stockton Mid-Town area. And when C&L called us to help them remodel their 1923 American Bungalow, I was beyond thrilled.
As per usual, when we get a new inquiry, we quickly Google the project location while we are talking to you on the phone. My excitement escalated when I saw the Google Earth Image of the sweet Sage Green bungalow in Mid-Town Stockton. "Yes, we would be interested in working with you," I said trying to keep my cool.
But what made it even better was meeting C&L and touring their home, because they are the nicest young couple, eager to make their home period perfect. Unfortunately, it had been slightly molested by some bad house-flippers, and we needed to bring the bathroom back to it "roots."
We knew we had to banish the hideous brown tile and cheap vanity quickly. But C&L complained about the condensation problems and the constant fight with mold. This immediately told me that improper remodeling had occurred and we needed to remedy that right away.
The Before: Frustrations with a Botched Remodel
The bathroom needed to be brought back to period appropriate design with all the functionality of a modern bathroom. We thought of things like marble countertop, white mosaic floor tiles, white subway tile, board and batten molding, and of course a fabulous wallpaper.
This small (and only) bathroom on a tight budget required a little bit of design sleuthing to figure out how we could get the proper look and feel. Our goal was to determine where to splurge and where to economize and how to complete the remodel as quickly as possible because C&L would have to move out while construction was going on.
The Process: Hard Work to Remedy Design and Function
During our initial design study, (which included 2 hours in the owners’ home), we noticed framed images of William Morris Arts and Crafts textile patterns and knew this would be our design inspiration. We presented C&L with three options and they quickly selected the Pimpernel Design Concept.
We had originally selected the Black and Olive colors with a black vanity, mirror, and black and white floor tile. C&L liked it but weren’t quite sure about the black, We went back to the drawing board and decided the William & Co Pimpernel Wallpaper in Bayleaf and Manilla color with a softer gray painted vanity and mirror and white floor tile was more to their liking.
After the Design Concept was approved, we went to work securing the building permit, procuring all the elements, and scheduling our trusted tradesmen to perform the work.
We did uncover some shoddy work by the flippers such as live electrical wires hidden behind the wall, plumbing venting cut-off and buried in the walls (hence the constant dampness), the tub barely balancing on two fence boards across the floor joist, and no insulation on the exterior wall.
All of the previous blunders were fixed and the bathroom put back to its previous glory. We could feel the house thanking us for making it pretty again.
The After Reveal: Cohesive Design Decisions
We selected a simple white subway tile for the tub/shower. This is always classic and in keeping with the style of the house.
We selected a pre-fab vanity and mirror, but they look rich with the quartz countertop. There is much more storage in this small vanity than you would think.
The Transformation: A Period Perfect Refresh
We began the remodel just as the pandemic reared and stay-in-place orders went into effect. As C&L were already moved out and living with relatives, we got the go-ahead from city officials to get the work done (after all, how can you shelter in place without a bathroom?).
All our tradesmen were scheduled to work so that only one crew was on the job site at a time. We stayed on the original schedule with only a one week delay.
The end result is the sweetest little bathroom I've ever seen (and I can't wait to start work on C&L's kitchen next).
Thank you for joining me in this project transformation. I hope this inspired you to think about being creative with your design projects, determining what works best in keeping with the architecture of your space, and carefully assessing how you can have the best life in your home.

Mittelgroßes Klassisches Badezimmer En Suite mit Schrankfronten im Shaker-Stil, blauen Schränken, Badewanne in Nische, Eckdusche, Wandtoilette mit Spülkasten, weißen Fliesen, Porzellanfliesen, grauer Wandfarbe, Keramikboden, Unterbauwaschbecken, Quarzwerkstein-Waschtisch, grauem Boden, Falttür-Duschabtrennung, weißer Waschtischplatte, Wandnische, Doppelwaschbecken und freistehendem Waschtisch in Dallas
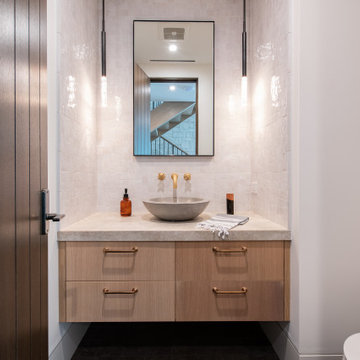
Großes Modernes Badezimmer mit flächenbündigen Schrankfronten, hellen Holzschränken, Toilette mit Aufsatzspülkasten, grauen Fliesen, weißer Wandfarbe, Vinylboden, Aufsatzwaschbecken, Kalkstein-Waschbecken/Waschtisch, grauem Boden, beiger Waschtischplatte, Einzelwaschbecken und schwebendem Waschtisch in Orange County

Großes Klassisches Badezimmer En Suite mit verzierten Schränken, beigen Schränken, freistehender Badewanne, Doppeldusche, Wandtoilette mit Spülkasten, beigen Fliesen, Keramikfliesen, beiger Wandfarbe, Keramikboden, Unterbauwaschbecken, Quarzit-Waschtisch, beigem Boden, Falttür-Duschabtrennung, weißer Waschtischplatte, Wandnische, Doppelwaschbecken, eingebautem Waschtisch, gewölbter Decke und Tapetenwänden in Chicago
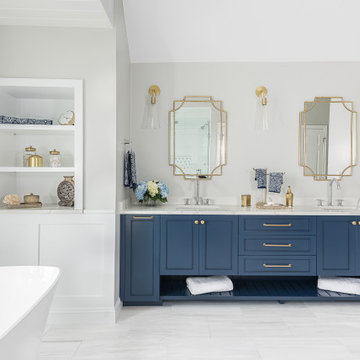
This modern bathroom design in Cohasset is a striking, stylish room with a Tedd Wood Luxury Line Cabinetry Monticello door style vanity in a vibrant blue finish with black glaze that includes both open and closed storage. The cabinet finish is beautifully contrasted by an Alleanza Calacatta Bettogli polished countertop, with the sills, built in shower bench and back splash all using the same material supplied by Boston Bluestone. Atlas Hardwares Elizabeth Collection in warm brass is the perfect hardware to complement the blue cabinetry in this vibrant bathroom remodel, along with the Kate & Laurel Minuette 24 x 36 mirror in gold and Mitzi Anya wall sconces in brass. The vanity space includes two Kohler Archer undermount sinks with Grohe Atrio collection faucets. The freestanding Victoria + Albert Trivento bathtub pairs with a Grohe Atrio floor mounted tub faucet. The tub area includes a custom designed archway and recessed shelves that make this a stunning focal point in the bathroom design. The custom alcove shower enclosure includes a built in bench, corner shelves, and accent tiled niche, along with Grohe standard and handheld showerheads. The tile selections from MSI are both a practical and stylish element of this design with Dymo Stripe White 12 x 24 glossy tile on the shower walls, Bianco Dolomite Pinwheel polished tile for the niche, and Georama Grigio polished tile for the shower floor. The bathroom floor is Bianco Dolomite 12 x 24 polished tile. Every element of this bathroom design works together to create a stunning, vibrant space.
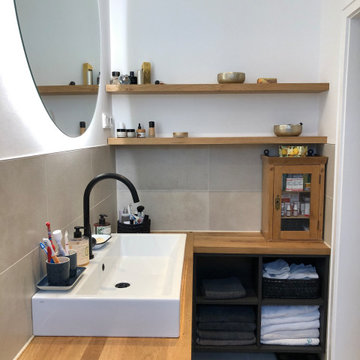
Ein kleines Badezimmer kann dennoch geräumig sein.
Modernes Duschbad mit flächenbündigen Schrankfronten, schwarzen Schränken, Nasszelle, beigen Fliesen, Metrofliesen, weißer Wandfarbe, Keramikboden, Aufsatzwaschbecken, Waschtisch aus Holz, beigem Boden, Einzelwaschbecken und freistehendem Waschtisch in München
Modernes Duschbad mit flächenbündigen Schrankfronten, schwarzen Schränken, Nasszelle, beigen Fliesen, Metrofliesen, weißer Wandfarbe, Keramikboden, Aufsatzwaschbecken, Waschtisch aus Holz, beigem Boden, Einzelwaschbecken und freistehendem Waschtisch in München
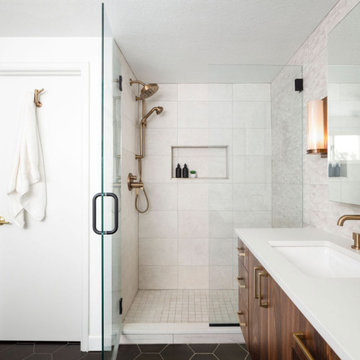
[Our Clients]
We were so excited to help these new homeowners re-envision their split-level diamond in the rough. There was so much potential in those walls, and we couldn’t wait to delve in and start transforming spaces. Our primary goal was to re-imagine the main level of the home and create an open flow between the space. So, we started by converting the existing single car garage into their living room (complete with a new fireplace) and opening up the kitchen to the rest of the level.
[Kitchen]
The original kitchen had been on the small side and cut-off from the rest of the home, but after we removed the coat closet, this kitchen opened up beautifully. Our plan was to create an open and light filled kitchen with a design that translated well to the other spaces in this home, and a layout that offered plenty of space for multiple cooks. We utilized clean white cabinets around the perimeter of the kitchen and popped the island with a spunky shade of blue. To add a real element of fun, we jazzed it up with the colorful escher tile at the backsplash and brought in accents of brass in the hardware and light fixtures to tie it all together. Through out this home we brought in warm wood accents and the kitchen was no exception, with its custom floating shelves and graceful waterfall butcher block counter at the island.
[Dining Room]
The dining room had once been the home’s living room, but we had other plans in mind. With its dramatic vaulted ceiling and new custom steel railing, this room was just screaming for a dramatic light fixture and a large table to welcome one-and-all.
[Living Room]
We converted the original garage into a lovely little living room with a cozy fireplace. There is plenty of new storage in this space (that ties in with the kitchen finishes), but the real gem is the reading nook with two of the most comfortable armchairs you’ve ever sat in.
[Master Suite]
This home didn’t originally have a master suite, so we decided to convert one of the bedrooms and create a charming suite that you’d never want to leave. The master bathroom aesthetic quickly became all about the textures. With a sultry black hex on the floor and a dimensional geometric tile on the walls we set the stage for a calm space. The warm walnut vanity and touches of brass cozy up the space and relate with the feel of the rest of the home. We continued the warm wood touches into the master bedroom, but went for a rich accent wall that elevated the sophistication level and sets this space apart.
[Hall Bathroom]
The floor tile in this bathroom still makes our hearts skip a beat. We designed the rest of the space to be a clean and bright white, and really let the lovely blue of the floor tile pop. The walnut vanity cabinet (complete with hairpin legs) adds a lovely level of warmth to this bathroom, and the black and brass accents add the sophisticated touch we were looking for.
[Office]
We loved the original built-ins in this space, and knew they needed to always be a part of this house, but these 60-year-old beauties definitely needed a little help. We cleaned up the cabinets and brass hardware, switched out the formica counter for a new quartz top, and painted wall a cheery accent color to liven it up a bit. And voila! We have an office that is the envy of the neighborhood.
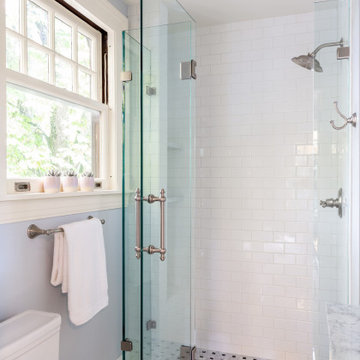
This guest bathroom has light tiled flooring along with recessed panel cabinetry for storage and a marble-topped built-in vanity. The step-in shower has a hinged glass door rather than a sliding glass door.

Kleines Klassisches Badezimmer En Suite mit profilierten Schrankfronten, weißen Schränken, Duschnische, Wandtoilette mit Spülkasten, weißen Fliesen, blauer Wandfarbe, Keramikboden, integriertem Waschbecken, Onyx-Waschbecken/Waschtisch, weißem Boden, weißer Waschtischplatte, Duschbank, Einzelwaschbecken und eingebautem Waschtisch in St. Louis
Bäder mit Vinylboden und Keramikboden Ideen und Design
10

