Bäder mit braunem Holzboden und Waschtischkonsole Ideen und Design
Suche verfeinern:
Budget
Sortieren nach:Heute beliebt
1 – 20 von 483 Fotos
1 von 3

Victorian print blue tile with a fabric-like texture were fitted inside the niche.
Klassisches Langes und schmales Badezimmer mit Waschtischkonsole, weißen Schränken, Einbaubadewanne, Duschbadewanne, Porzellanfliesen, braunem Holzboden, Wandtoilette und Schrankfronten mit vertiefter Füllung in London
Klassisches Langes und schmales Badezimmer mit Waschtischkonsole, weißen Schränken, Einbaubadewanne, Duschbadewanne, Porzellanfliesen, braunem Holzboden, Wandtoilette und Schrankfronten mit vertiefter Füllung in London
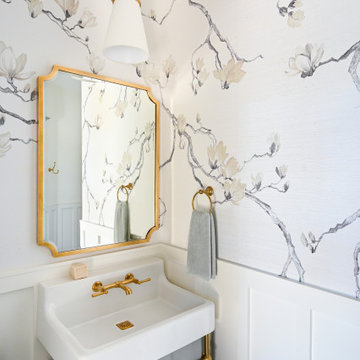
The dining room share an open floor plan with the Kitchen and Great Room. It is a perfect juxtaposition of old vs. new. The space pairs antiqued French Country pieces, modern lighting, and pops of prints with a softer, muted color palette.

Download our free ebook, Creating the Ideal Kitchen. DOWNLOAD NOW
The homeowners built their traditional Colonial style home 17 years’ ago. It was in great shape but needed some updating. Over the years, their taste had drifted into a more contemporary realm, and they wanted our help to bridge the gap between traditional and modern.
We decided the layout of the kitchen worked well in the space and the cabinets were in good shape, so we opted to do a refresh with the kitchen. The original kitchen had blond maple cabinets and granite countertops. This was also a great opportunity to make some updates to the functionality that they were hoping to accomplish.
After re-finishing all the first floor wood floors with a gray stain, which helped to remove some of the red tones from the red oak, we painted the cabinetry Benjamin Moore “Repose Gray” a very soft light gray. The new countertops are hardworking quartz, and the waterfall countertop to the left of the sink gives a bit of the contemporary flavor.
We reworked the refrigerator wall to create more pantry storage and eliminated the double oven in favor of a single oven and a steam oven. The existing cooktop was replaced with a new range paired with a Venetian plaster hood above. The glossy finish from the hood is echoed in the pendant lights. A touch of gold in the lighting and hardware adds some contrast to the gray and white. A theme we repeated down to the smallest detail illustrated by the Jason Wu faucet by Brizo with its similar touches of white and gold (the arrival of which we eagerly awaited for months due to ripples in the supply chain – but worth it!).
The original breakfast room was pleasant enough with its windows looking into the backyard. Now with its colorful window treatments, new blue chairs and sculptural light fixture, this space flows seamlessly into the kitchen and gives more of a punch to the space.
The original butler’s pantry was functional but was also starting to show its age. The new space was inspired by a wallpaper selection that our client had set aside as a possibility for a future project. It worked perfectly with our pallet and gave a fun eclectic vibe to this functional space. We eliminated some upper cabinets in favor of open shelving and painted the cabinetry in a high gloss finish, added a beautiful quartzite countertop and some statement lighting. The new room is anything but cookie cutter.
Next the mudroom. You can see a peek of the mudroom across the way from the butler’s pantry which got a facelift with new paint, tile floor, lighting and hardware. Simple updates but a dramatic change! The first floor powder room got the glam treatment with its own update of wainscoting, wallpaper, console sink, fixtures and artwork. A great little introduction to what’s to come in the rest of the home.
The whole first floor now flows together in a cohesive pallet of green and blue, reflects the homeowner’s desire for a more modern aesthetic, and feels like a thoughtful and intentional evolution. Our clients were wonderful to work with! Their style meshed perfectly with our brand aesthetic which created the opportunity for wonderful things to happen. We know they will enjoy their remodel for many years to come!
Photography by Margaret Rajic Photography
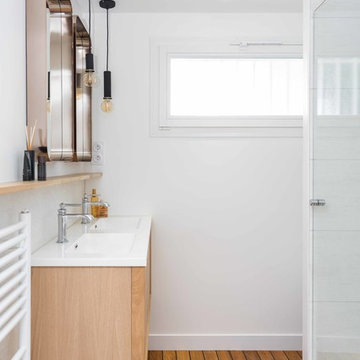
Modernes Duschbad mit flächenbündigen Schrankfronten, hellen Holzschränken, Duschnische, weißen Fliesen, weißer Wandfarbe, braunem Holzboden, Waschtischkonsole, braunem Boden, Falttür-Duschabtrennung und weißer Waschtischplatte in Paris
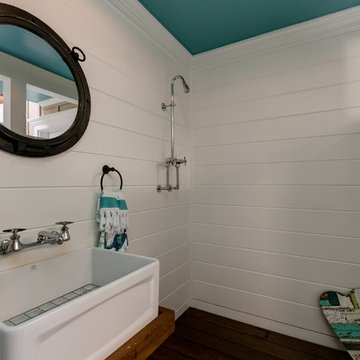
two fish digital
Mittelgroßes Maritimes Badezimmer mit Schrankfronten im Shaker-Stil, weißen Schränken, Nasszelle, weißen Fliesen, weißer Wandfarbe, braunem Holzboden, Waschtischkonsole, beigem Boden und offener Dusche in Los Angeles
Mittelgroßes Maritimes Badezimmer mit Schrankfronten im Shaker-Stil, weißen Schränken, Nasszelle, weißen Fliesen, weißer Wandfarbe, braunem Holzboden, Waschtischkonsole, beigem Boden und offener Dusche in Los Angeles
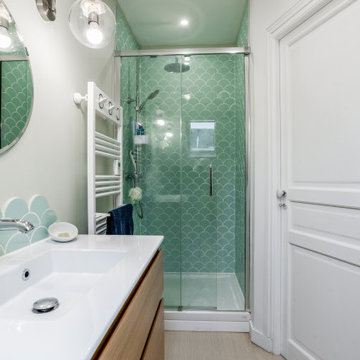
Mittelgroßes Nordisches Badezimmer En Suite mit flächenbündigen Schrankfronten, hellen Holzschränken, Duschnische, grünen Fliesen, Keramikfliesen, grüner Wandfarbe, braunem Holzboden, Waschtischkonsole, Kalkstein-Waschbecken/Waschtisch, braunem Boden, Schiebetür-Duschabtrennung, weißer Waschtischplatte, Einzelwaschbecken und freistehendem Waschtisch in Sonstige
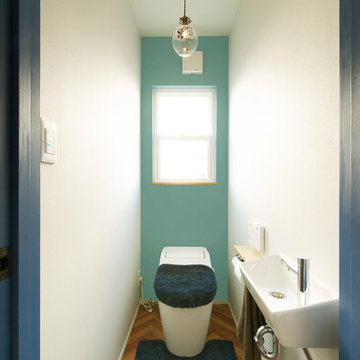
Nordische Gästetoilette mit bunten Wänden, braunem Holzboden, Waschtischkonsole und braunem Boden in Sonstige
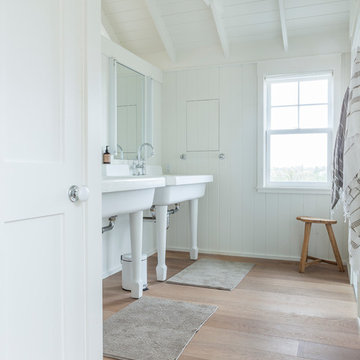
Siberian Floors - Russian White Oak,
Fumed, Prime Grade,
Hardwax Oil White Tint
Please visit our website for more information and floor treatments!
Maritimes Badezimmer mit Waschtischkonsole, weißer Wandfarbe, braunem Holzboden und beigem Boden in Boston
Maritimes Badezimmer mit Waschtischkonsole, weißer Wandfarbe, braunem Holzboden und beigem Boden in Boston

OASIS VÉGÉTALE
Rénovation complète d'une salle de bain, on transforme une ancienne cuisine en salle de bain.
Une ambiance zen pour favoriser le bien-être et inciter à la détente.
Décoration épurée, matériaux naturels et chaleureux, jeux de textures, éclairage tamisé ... et pour apporter un esprit "jungle" et favoriser l'évasion on fait rentrer des plantes vertes grâce au magnifique mur végétal qui fait écho au palmier du jardin.
Baignoire ilot, design et confortable qui invite au repos et à la détente
Prêt pour une bulle de détente ?
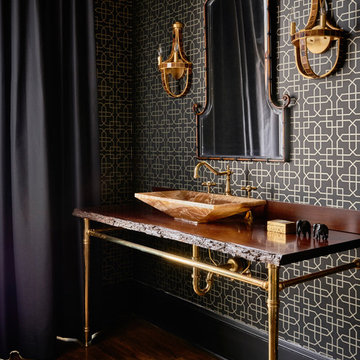
Modernes Badezimmer mit schwarzer Wandfarbe, braunem Holzboden und Waschtischkonsole in Raleigh

Photography by Eduard Hueber / archphoto
North and south exposures in this 3000 square foot loft in Tribeca allowed us to line the south facing wall with two guest bedrooms and a 900 sf master suite. The trapezoid shaped plan creates an exaggerated perspective as one looks through the main living space space to the kitchen. The ceilings and columns are stripped to bring the industrial space back to its most elemental state. The blackened steel canopy and blackened steel doors were designed to complement the raw wood and wrought iron columns of the stripped space. Salvaged materials such as reclaimed barn wood for the counters and reclaimed marble slabs in the master bathroom were used to enhance the industrial feel of the space.
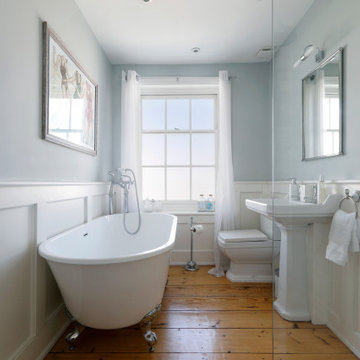
Stylish white suite bathroom in a Regency house
Mittelgroßes Klassisches Kinderbad mit Löwenfuß-Badewanne, Einzelwaschbecken, offener Dusche, Wandtoilette mit Spülkasten, braunem Holzboden, Waschtischkonsole, braunem Boden, offener Dusche und grauer Wandfarbe in Sussex
Mittelgroßes Klassisches Kinderbad mit Löwenfuß-Badewanne, Einzelwaschbecken, offener Dusche, Wandtoilette mit Spülkasten, braunem Holzboden, Waschtischkonsole, braunem Boden, offener Dusche und grauer Wandfarbe in Sussex
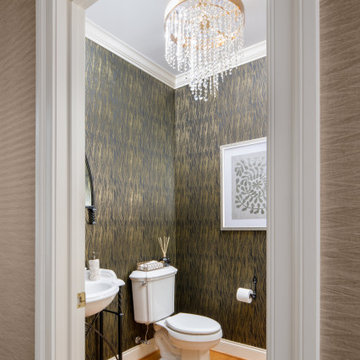
Klassische Gästetoilette mit Wandtoilette mit Spülkasten, grüner Wandfarbe, braunem Holzboden, Waschtischkonsole, braunem Boden und Tapetenwänden in Washington, D.C.

Moderne Gästetoilette mit flächenbündigen Schrankfronten, hellbraunen Holzschränken, Wandtoilette, weißer Wandfarbe, braunem Holzboden, Waschtischkonsole und braunem Boden in New York
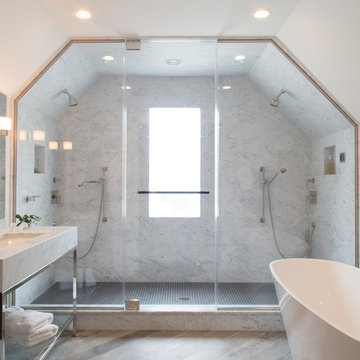
Meredith Heuer
Großes Klassisches Badezimmer En Suite mit offenen Schränken, weißen Schränken, freistehender Badewanne, Doppeldusche, grauen Fliesen, Marmorfliesen, weißer Wandfarbe, braunem Holzboden, Waschtischkonsole, Marmor-Waschbecken/Waschtisch, braunem Boden und Falttür-Duschabtrennung in New York
Großes Klassisches Badezimmer En Suite mit offenen Schränken, weißen Schränken, freistehender Badewanne, Doppeldusche, grauen Fliesen, Marmorfliesen, weißer Wandfarbe, braunem Holzboden, Waschtischkonsole, Marmor-Waschbecken/Waschtisch, braunem Boden und Falttür-Duschabtrennung in New York
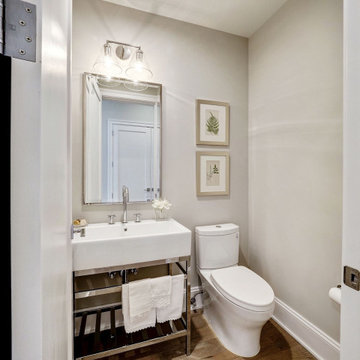
Mittelgroße Klassische Gästetoilette mit Toilette mit Aufsatzspülkasten, grauer Wandfarbe, braunem Holzboden, Waschtischkonsole und braunem Boden in Washington, D.C.

An updated take on mid-century modern offers many spaces to enjoy the outdoors both from
inside and out: the two upstairs balconies create serene spaces, beautiful views can be enjoyed
from each of the masters, and the large back patio equipped with fireplace and cooking area is
perfect for entertaining. Pacific Architectural Millwork Stacking Doors create a seamless
indoor/outdoor feel. A stunning infinity edge pool with jacuzzi is a destination in and of itself.
Inside the home, draw your attention to oversized kitchen, study/library and the wine room off the
living and dining room.
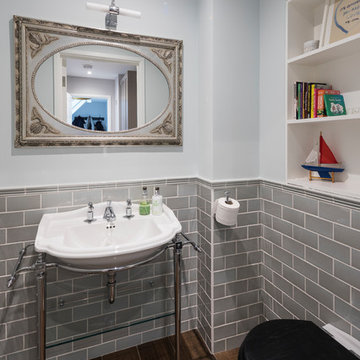
Chris Snook
Kleines Klassisches Kinderbad mit Toilette mit Aufsatzspülkasten, grauen Fliesen, grauer Wandfarbe, braunem Holzboden, braunem Boden, Metrofliesen und Waschtischkonsole in London
Kleines Klassisches Kinderbad mit Toilette mit Aufsatzspülkasten, grauen Fliesen, grauer Wandfarbe, braunem Holzboden, braunem Boden, Metrofliesen und Waschtischkonsole in London
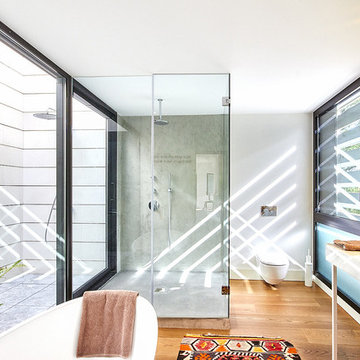
Amplio baño de espacio abiertos con dos duchas, una exterior y otra interior.
© Carla Capdevila
Großes Modernes Badezimmer En Suite mit Wandtoilette, weißer Wandfarbe, braunem Holzboden, Waschtischkonsole, braunem Boden, Falttür-Duschabtrennung, Löwenfuß-Badewanne und Doppeldusche in Madrid
Großes Modernes Badezimmer En Suite mit Wandtoilette, weißer Wandfarbe, braunem Holzboden, Waschtischkonsole, braunem Boden, Falttür-Duschabtrennung, Löwenfuß-Badewanne und Doppeldusche in Madrid
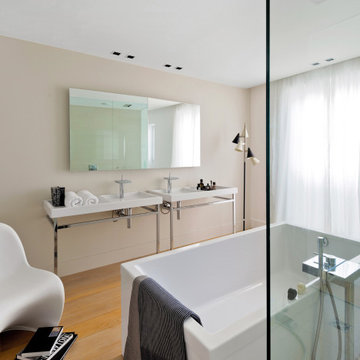
Modernes Badezimmer mit freistehender Badewanne, beiger Wandfarbe, braunem Holzboden, Waschtischkonsole und braunem Boden in Nizza
Bäder mit braunem Holzboden und Waschtischkonsole Ideen und Design
1

