Bäder mit Glasfronten und weißer Wandfarbe Ideen und Design
Suche verfeinern:
Budget
Sortieren nach:Heute beliebt
1 – 20 von 1.611 Fotos
1 von 3

Kleines Retro Duschbad mit Glasfronten, schwarzen Schränken, offener Dusche, Wandtoilette mit Spülkasten, weißen Fliesen, Porzellanfliesen, weißer Wandfarbe, Porzellan-Bodenfliesen, Unterbauwaschbecken, Quarzwerkstein-Waschtisch, grauem Boden, Falttür-Duschabtrennung, weißer Waschtischplatte, Einzelwaschbecken und schwebendem Waschtisch in New York

Bagno con doccia. Rivestimento decorativo con piastrelle blu lucide, mobile lavabo su morra in rovere naturale, rubinetti in acciaio inox
Modernes Duschbad mit Glasfronten, hellen Holzschränken, Eckdusche, Wandtoilette, blauen Fliesen, Porzellanfliesen, weißer Wandfarbe, Porzellan-Bodenfliesen, Trogwaschbecken, Quarzit-Waschtisch, weißem Boden, Falttür-Duschabtrennung, weißer Waschtischplatte, Einzelwaschbecken und schwebendem Waschtisch in Neapel
Modernes Duschbad mit Glasfronten, hellen Holzschränken, Eckdusche, Wandtoilette, blauen Fliesen, Porzellanfliesen, weißer Wandfarbe, Porzellan-Bodenfliesen, Trogwaschbecken, Quarzit-Waschtisch, weißem Boden, Falttür-Duschabtrennung, weißer Waschtischplatte, Einzelwaschbecken und schwebendem Waschtisch in Neapel
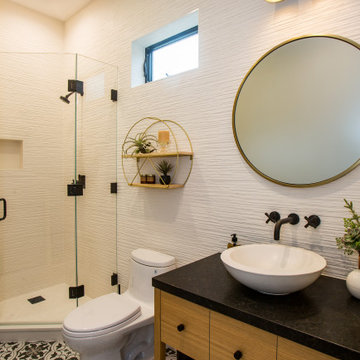
Entry Bathroom features a Rifted Oak Vanity, Vessel sink, black fixtures, and a Gold round mirror. Patterned porcelain floor tiles add interest to the floor.
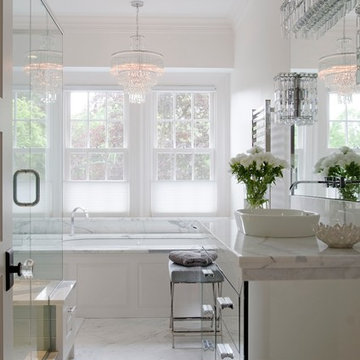
Photographer: James R. Salomon
Großes Klassisches Badezimmer En Suite mit Aufsatzwaschbecken, Glasfronten, Einbaubadewanne, Eckdusche, weißer Wandfarbe, Marmorboden, Marmor-Waschbecken/Waschtisch und Marmorfliesen in Boston
Großes Klassisches Badezimmer En Suite mit Aufsatzwaschbecken, Glasfronten, Einbaubadewanne, Eckdusche, weißer Wandfarbe, Marmorboden, Marmor-Waschbecken/Waschtisch und Marmorfliesen in Boston

Surfers End Master Bath
Paul S. Bartholomew Photography, Inc.
Mittelgroßes Maritimes Badezimmer En Suite mit Glasfronten, hellbraunen Holzschränken, Kalkstein-Waschbecken/Waschtisch, beigen Fliesen, Steinplatten, Einbaubadewanne, Toilette mit Aufsatzspülkasten, Aufsatzwaschbecken, weißer Wandfarbe, Travertin, Doppeldusche und beigem Boden in New York
Mittelgroßes Maritimes Badezimmer En Suite mit Glasfronten, hellbraunen Holzschränken, Kalkstein-Waschbecken/Waschtisch, beigen Fliesen, Steinplatten, Einbaubadewanne, Toilette mit Aufsatzspülkasten, Aufsatzwaschbecken, weißer Wandfarbe, Travertin, Doppeldusche und beigem Boden in New York
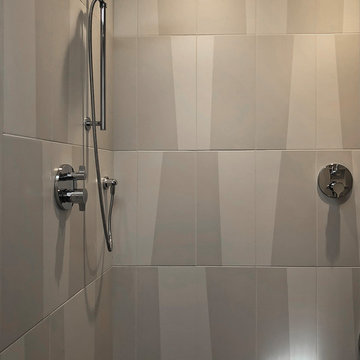
The owners didn’t want plain Jane. We changed the layout, moved walls, added a skylight and changed everything . This small space needed a broad visual footprint to feel open. everything was raised off the floor.; wall hung toilet, and cabinetry, even a floating seat in the shower. Mix of materials, glass front vanity, integrated glass counter top, stone tile and porcelain tiles. All give tit a modern sleek look. The sconces look like rock crystals next to the recessed medicine cabinet. The shower has a curbless entry and is generous in size and comfort with a folding bench and handy niche.
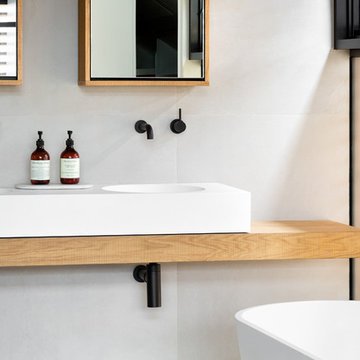
Photographed by Tom Roe
Kleines Modernes Duschbad mit Glasfronten, freistehender Badewanne, offener Dusche, weißer Wandfarbe, Wandwaschbecken, Waschtisch aus Holz, offener Dusche und brauner Waschtischplatte in Melbourne
Kleines Modernes Duschbad mit Glasfronten, freistehender Badewanne, offener Dusche, weißer Wandfarbe, Wandwaschbecken, Waschtisch aus Holz, offener Dusche und brauner Waschtischplatte in Melbourne

Mittelgroßes Klassisches Badezimmer En Suite mit Unterbauwaschbecken, weißen Schränken, Quarzit-Waschtisch, Unterbauwanne, Doppeldusche, Toilette mit Aufsatzspülkasten, weißen Fliesen, Steinfliesen, weißer Wandfarbe, Marmorboden und Glasfronten in Washington, D.C.

Mittelgroßes Mediterranes Badezimmer En Suite mit Glasfronten, beigen Fliesen, Terrakottafliesen, weißer Wandfarbe, dunklem Holzboden, Aufsatzwaschbecken, Marmor-Waschbecken/Waschtisch, braunem Boden, roter Waschtischplatte, Einzelwaschbecken, freistehendem Waschtisch und dunklen Holzschränken in Rom
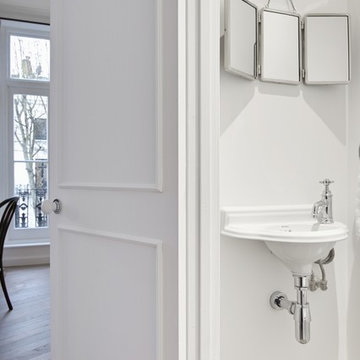
Notting Hill is one of the most charming and stylish districts in London. This apartment is situated at Hereford Road, on a 19th century building, where Guglielmo Marconi (the pioneer of wireless communication) lived for a year; now the home of my clients, a french couple.
The owners desire was to celebrate the building's past while also reflecting their own french aesthetic, so we recreated victorian moldings, cornices and rosettes. We also found an iron fireplace, inspired by the 19th century era, which we placed in the living room, to bring that cozy feeling without loosing the minimalistic vibe. We installed customized cement tiles in the bathroom and the Burlington London sanitaires, combining both french and british aesthetic.
We decided to mix the traditional style with modern white bespoke furniture. All the apartment is in bright colors, with the exception of a few details, such as the fireplace and the kitchen splash back: bold accents to compose together with the neutral colors of the space.
We have found the best layout for this small space by creating light transition between the pieces. First axis runs from the entrance door to the kitchen window, while the second leads from the window in the living area to the window in the bedroom. Thanks to this alignment, the spatial arrangement is much brighter and vaster, while natural light comes to every room in the apartment at any time of the day.
Ola Jachymiak Studio
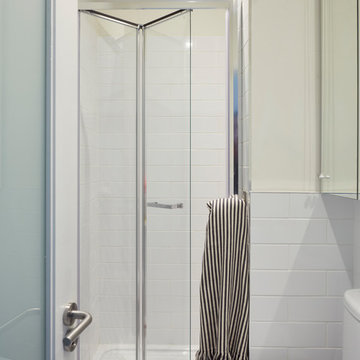
Philip Lauterbach
Kleines Nordisches Duschbad mit Glasfronten, weißen Schränken, Doppeldusche, Toilette mit Aufsatzspülkasten, weißen Fliesen, Keramikfliesen, weißer Wandfarbe, Vinylboden, Sockelwaschbecken, weißem Boden und Falttür-Duschabtrennung in Dublin
Kleines Nordisches Duschbad mit Glasfronten, weißen Schränken, Doppeldusche, Toilette mit Aufsatzspülkasten, weißen Fliesen, Keramikfliesen, weißer Wandfarbe, Vinylboden, Sockelwaschbecken, weißem Boden und Falttür-Duschabtrennung in Dublin
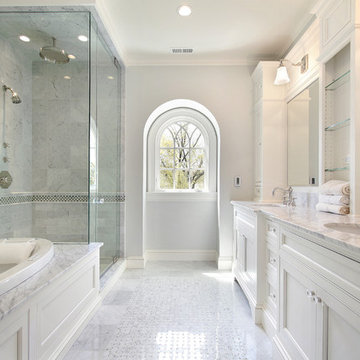
Based in New York, with over 50 years in the industry our business is built on a foundation of steadfast commitment to client satisfaction.
Mittelgroßes Klassisches Badezimmer En Suite mit Glasfronten, weißen Schränken, Whirlpool, offener Dusche, Wandtoilette mit Spülkasten, weißen Fliesen, Porzellanfliesen, weißer Wandfarbe, Porzellan-Bodenfliesen, Unterbauwaschbecken, Marmor-Waschbecken/Waschtisch, weißem Boden und Falttür-Duschabtrennung in New York
Mittelgroßes Klassisches Badezimmer En Suite mit Glasfronten, weißen Schränken, Whirlpool, offener Dusche, Wandtoilette mit Spülkasten, weißen Fliesen, Porzellanfliesen, weißer Wandfarbe, Porzellan-Bodenfliesen, Unterbauwaschbecken, Marmor-Waschbecken/Waschtisch, weißem Boden und Falttür-Duschabtrennung in New York
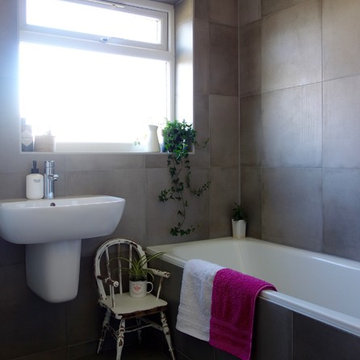
Making Spaces
Kleines Modernes Kinderbad mit Glasfronten, Einbaubadewanne, Duschbadewanne, grauen Fliesen, weißer Wandfarbe, Porzellan-Bodenfliesen und Wandwaschbecken in Sonstige
Kleines Modernes Kinderbad mit Glasfronten, Einbaubadewanne, Duschbadewanne, grauen Fliesen, weißer Wandfarbe, Porzellan-Bodenfliesen und Wandwaschbecken in Sonstige

Kleines Modernes Badezimmer En Suite mit Glasfronten, weißen Schränken, Badewanne in Nische, offener Dusche, Toilette mit Aufsatzspülkasten, weißen Fliesen, Keramikfliesen, weißer Wandfarbe, Zementfliesen für Boden, Aufsatzwaschbecken, Mineralwerkstoff-Waschtisch, schwarzem Boden, offener Dusche und weißer Waschtischplatte in Sydney

An award winning project to transform a two storey Victorian terrace house into a generous family home with the addition of both a side extension and loft conversion.
The side extension provides a light filled open plan kitchen/dining room under a glass roof and bi-folding doors gives level access to the south facing garden. A generous master bedroom with en-suite is housed in the converted loft. A fully glazed dormer provides the occupants with an abundance of daylight and uninterrupted views of the adjacent Wendell Park.
Winner of the third place prize in the New London Architecture 'Don't Move, Improve' Awards 2016
Photograph: Salt Productions

Modernes Badezimmer En Suite mit Glasfronten, weißen Schränken, freistehender Badewanne, offener Dusche, weißen Fliesen, Steinfliesen, weißer Wandfarbe, Marmorboden, Aufsatzwaschbecken, Quarzwerkstein-Waschtisch, weißem Boden, Falttür-Duschabtrennung, weißer Waschtischplatte und Wandtoilette in Vancouver
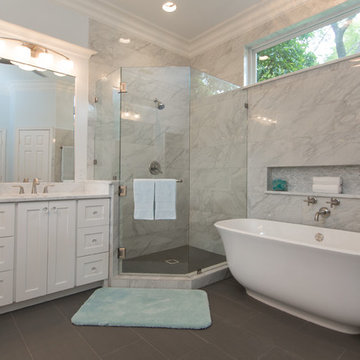
An elegant bathroom that has been transformed into a marble retreat! The attention to detail is incredible -- from the glass cabinet knobs, to the perfectly placed niche over the freestanding tub, to the electrical outlet in the drawer, this master bathroom was beautifully executed!
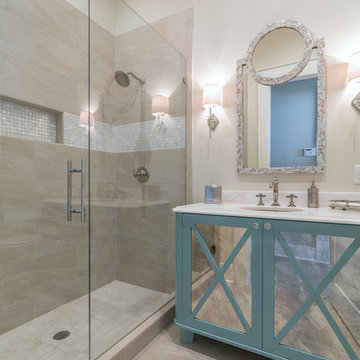
Greg Reigler
Großes Maritimes Badezimmer mit Unterbauwaschbecken, Glasfronten, weißen Schränken, Granit-Waschbecken/Waschtisch, Doppeldusche, Toilette mit Aufsatzspülkasten, beigen Fliesen, Porzellanfliesen, weißer Wandfarbe und Porzellan-Bodenfliesen in Birmingham
Großes Maritimes Badezimmer mit Unterbauwaschbecken, Glasfronten, weißen Schränken, Granit-Waschbecken/Waschtisch, Doppeldusche, Toilette mit Aufsatzspülkasten, beigen Fliesen, Porzellanfliesen, weißer Wandfarbe und Porzellan-Bodenfliesen in Birmingham

Interior and Exterior Renovations to existing HGTV featured Tiny Home. We modified the exterior paint color theme and painted the interior of the tiny home to give it a fresh look. The interior of the tiny home has been decorated and furnished for use as an AirBnb space. Outdoor features a new custom built deck and hot tub space.

Notting Hill is one of the most charming and stylish districts in London. This apartment is situated at Hereford Road, on a 19th century building, where Guglielmo Marconi (the pioneer of wireless communication) lived for a year; now the home of my clients, a french couple.
The owners desire was to celebrate the building's past while also reflecting their own french aesthetic, so we recreated victorian moldings, cornices and rosettes. We also found an iron fireplace, inspired by the 19th century era, which we placed in the living room, to bring that cozy feeling without loosing the minimalistic vibe. We installed customized cement tiles in the bathroom and the Burlington London sanitaires, combining both french and british aesthetic.
We decided to mix the traditional style with modern white bespoke furniture. All the apartment is in bright colors, with the exception of a few details, such as the fireplace and the kitchen splash back: bold accents to compose together with the neutral colors of the space.
We have found the best layout for this small space by creating light transition between the pieces. First axis runs from the entrance door to the kitchen window, while the second leads from the window in the living area to the window in the bedroom. Thanks to this alignment, the spatial arrangement is much brighter and vaster, while natural light comes to every room in the apartment at any time of the day.
Ola Jachymiak Studio
Bäder mit Glasfronten und weißer Wandfarbe Ideen und Design
1

