Bäder mit Zementfliesen und Fliesen aus Glasscheiben Ideen und Design
Suche verfeinern:
Budget
Sortieren nach:Heute beliebt
81 – 100 von 11.706 Fotos
1 von 3
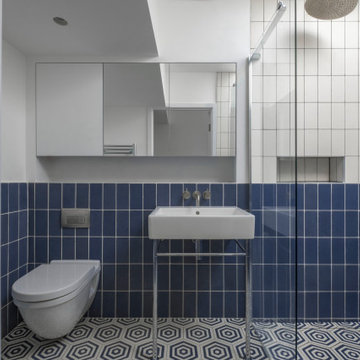
Kleines Mediterranes Badezimmer mit Nasszelle, Wandtoilette, blauen Fliesen, Zementfliesen, weißer Wandfarbe, Zementfliesen für Boden, Waschtischkonsole, gefliestem Waschtisch, weißem Boden, offener Dusche, blauer Waschtischplatte, Einzelwaschbecken und eingebautem Waschtisch in London
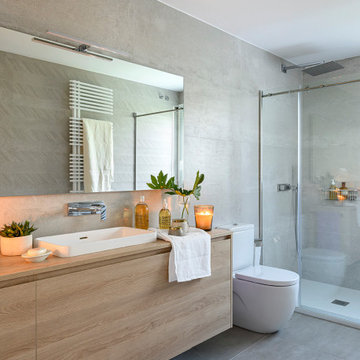
Großes Modernes Badezimmer En Suite mit flächenbündigen Schrankfronten, hellen Holzschränken, beigen Fliesen, Zementfliesen, Waschtisch aus Holz, brauner Waschtischplatte, Einzelwaschbecken und schwebendem Waschtisch in Sonstige
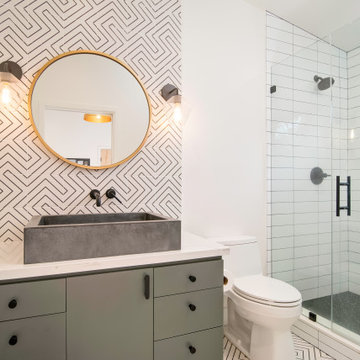
Mittelgroßes Modernes Duschbad mit flächenbündigen Schrankfronten, grauen Schränken, Duschnische, weißen Fliesen, Zementfliesen, weißer Wandfarbe, Zementfliesen für Boden, Trogwaschbecken, Quarzwerkstein-Waschtisch, weißem Boden, Falttür-Duschabtrennung und weißer Waschtischplatte in Orange County
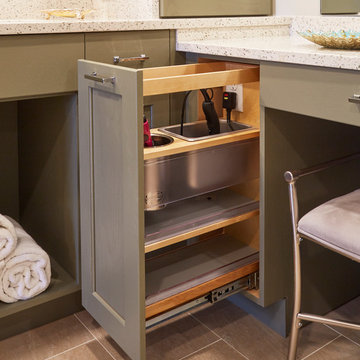
Michael Kaskel
Mittelgroßes Klassisches Badezimmer En Suite mit Schrankfronten mit vertiefter Füllung, grünen Schränken, Eckdusche, Toilette mit Aufsatzspülkasten, beigen Fliesen, Fliesen aus Glasscheiben, grauer Wandfarbe, Porzellan-Bodenfliesen, Unterbauwaschbecken, Terrazzo-Waschbecken/Waschtisch, beigem Boden, Falttür-Duschabtrennung und weißer Waschtischplatte in Jacksonville
Mittelgroßes Klassisches Badezimmer En Suite mit Schrankfronten mit vertiefter Füllung, grünen Schränken, Eckdusche, Toilette mit Aufsatzspülkasten, beigen Fliesen, Fliesen aus Glasscheiben, grauer Wandfarbe, Porzellan-Bodenfliesen, Unterbauwaschbecken, Terrazzo-Waschbecken/Waschtisch, beigem Boden, Falttür-Duschabtrennung und weißer Waschtischplatte in Jacksonville

Mark Compton
Kleines Retro Duschbad mit flächenbündigen Schrankfronten, hellbraunen Holzschränken, Badewanne in Nische, Duschbadewanne, Toilette mit Aufsatzspülkasten, blauen Fliesen, Fliesen aus Glasscheiben, weißer Wandfarbe, Porzellan-Bodenfliesen, Trogwaschbecken, Quarzwerkstein-Waschtisch, beigem Boden, Falttür-Duschabtrennung und weißer Waschtischplatte in San Francisco
Kleines Retro Duschbad mit flächenbündigen Schrankfronten, hellbraunen Holzschränken, Badewanne in Nische, Duschbadewanne, Toilette mit Aufsatzspülkasten, blauen Fliesen, Fliesen aus Glasscheiben, weißer Wandfarbe, Porzellan-Bodenfliesen, Trogwaschbecken, Quarzwerkstein-Waschtisch, beigem Boden, Falttür-Duschabtrennung und weißer Waschtischplatte in San Francisco
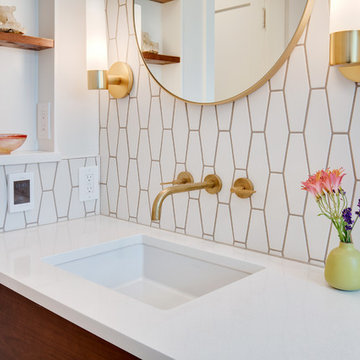
Our clients wanted to update the bathroom on the main floor to reflect the style of the rest of their home. The clean white lines, gold fixtures and floating vanity give this space a very elegant and modern look.
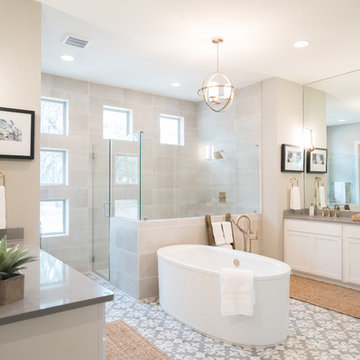
Mittelgroßes Klassisches Badezimmer En Suite mit Schrankfronten im Shaker-Stil, weißen Schränken, freistehender Badewanne, Eckdusche, grauen Fliesen, grauer Wandfarbe, grauem Boden, Falttür-Duschabtrennung, grauer Waschtischplatte, Toilette mit Aufsatzspülkasten, Zementfliesen, Keramikboden, Unterbauwaschbecken und Quarzwerkstein-Waschtisch in Austin

Project Description
Set on the 2nd floor of a 1950’s modernist apartment building in the sought after Sydney Lower North Shore suburb of Mosman, this apartments only bathroom was in dire need of a lift. The building itself well kept with features of oversized windows/sliding doors overlooking lovely gardens, concrete slab cantilevers, great orientation for capturing the sun and those sleek 50’s modern lines.
It is home to Stephen & Karen, a professional couple who renovated the interior of the apartment except for the lone, very outdated bathroom. That was still stuck in the 50’s – they saved the best till last.
Structural Challenges
Very small room - 3.5 sq. metres;
Door, window and wall placement fixed;
Plumbing constraints due to single skin brick walls and outdated pipes;
Low ceiling,
Inadequate lighting &
Poor fixture placement.
Client Requirements
Modern updated bathroom;
NO BATH required;
Clean lines reflecting the modernist architecture
Easy to clean, minimal grout;
Maximize storage, niche and
Good lighting
Design Statement
You could not swing a cat in there! Function and efficiency of flow is paramount with small spaces and ensuring there was a single transition area was on top of the designer’s mind. The bathroom had to be easy to use, and the lines had to be clean and minimal to compliment the 1950’s architecture (and to make this tiny space feel bigger than it actual was). As the bath was not used regularly, it was the first item to be removed. This freed up floor space and enhanced the flow as considered above.
Due to the thin nature of the walls and plumbing constraints, the designer built up the wall (basin elevation) in parts to allow the plumbing to be reconfigured. This added depth also allowed for ample recessed overhead mirrored wall storage and a niche to be built into the shower. As the overhead units provided enough storage the basin was wall hung with no storage under. This coupled with the large format light coloured tiles gave the small room the feeling of space it required. The oversized tiles are effortless to clean, as is the solid surface material of the washbasin. The lighting is also enhanced by these materials and therefore kept quite simple. LEDS are fixed above and below the joinery and also a sensor activated LED light was added under the basin to offer a touch a tech to the owners. The renovation of this bathroom is the final piece to complete this apartment reno, and as such this 50’s wonder is ready to live on in true modern style.
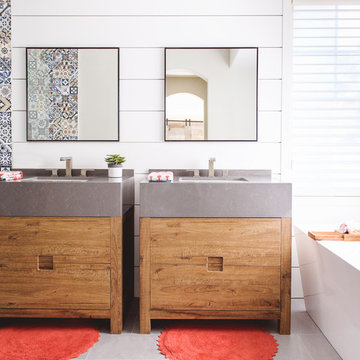
Mittelgroßes Modernes Badezimmer En Suite mit flächenbündigen Schrankfronten, hellbraunen Holzschränken, freistehender Badewanne, grauem Boden, blauen Fliesen, weißen Fliesen, Zementfliesen, weißer Wandfarbe und Unterbauwaschbecken in San Diego
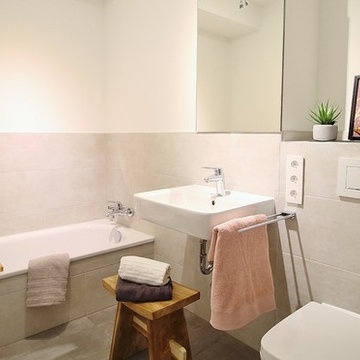
Nicole Schütz Home Staging
Kleines Nordisches Duschbad mit offenen Schränken, Badewanne in Nische, Wandtoilette, grauen Fliesen, beiger Wandfarbe, Wandwaschbecken, grauem Boden, Zementfliesen und Zementfliesen für Boden in Hamburg
Kleines Nordisches Duschbad mit offenen Schränken, Badewanne in Nische, Wandtoilette, grauen Fliesen, beiger Wandfarbe, Wandwaschbecken, grauem Boden, Zementfliesen und Zementfliesen für Boden in Hamburg

Large walk in shower like an outdoor shower in a river with the honed pebble floor. The entry to the shower follows the same theme as the main entry using a barn style door.
Choice of water controls by Rohl let the user switch from Rainhead to wall or hand held.
Chris Veith
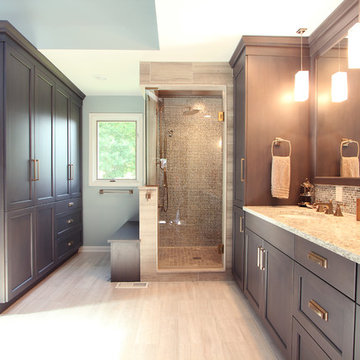
A tile and glass shower features a shower head rail system that is flanked by windows on both sides. The glass door swings out and in. The wall visible from the door when you walk in is a one inch glass mosaic tile that pulls all the colors from the room together. Brass plumbing fixtures and brass hardware add warmth. Limestone tile floors add texture. Pendants were used on each side of the vanity and reflect in the framed mirror.
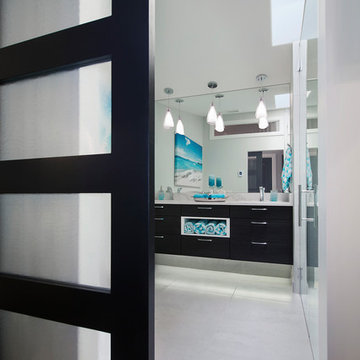
Großes Modernes Badezimmer En Suite mit flächenbündigen Schrankfronten, dunklen Holzschränken, freistehender Badewanne, Eckdusche, grauer Wandfarbe, Unterbauwaschbecken, Marmor-Waschbecken/Waschtisch, grauen Fliesen und Zementfliesen in Calgary
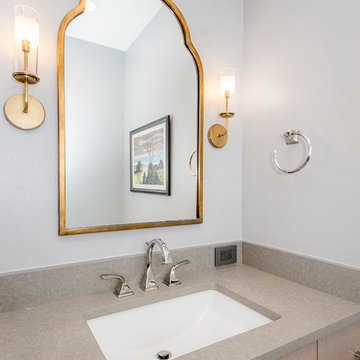
This once dated master suite is now a bright and eclectic space with influence from the homeowners travels abroad. We transformed their overly large bathroom with dysfunctional square footage into cohesive space meant for luxury. We created a large open, walk in shower adorned by a leathered stone slab. The new master closet is adorned with warmth from bird wallpaper and a robin's egg blue chest. We were able to create another bedroom from the excess space in the redesign. The frosted glass french doors, blue walls and special wall paper tie into the feel of the home. In the bathroom, the Bain Ultra freestanding tub below is the focal point of this new space. We mixed metals throughout the space that just work to add detail and unique touches throughout. Design by Hatfield Builders & Remodelers | Photography by Versatile Imaging

Mittelgroße Moderne Gästetoilette mit flächenbündigen Schrankfronten, grauen Fliesen, Zementfliesen, weißer Wandfarbe, Einbauwaschbecken, Quarzwerkstein-Waschtisch, Zementfliesen für Boden und schwarzen Schränken in Orange County
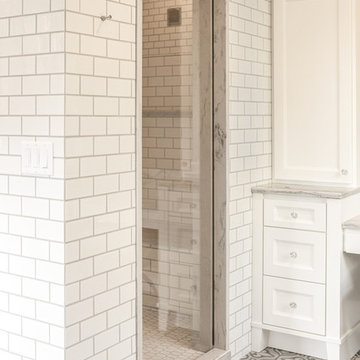
The best way to dry out your shower stall is to blow it dry. The only truly foolproof way to make certain your shower stall is completely dry after every shower is to blow it dry with Airmada, the built-in shower drying system that blasts forced air through a series of Air-jet nozzles integrated into the ceiling of your shower stall.
Airmada blows powerful jets of air directly down into the shower stall from above. This jet airstream blows water off of all of the shower walls and also the shower floor and down into the drain.
The result is a completely dry shower with virtually no opportunity for mold growth and no wet, humid after-smell. And all you do is flip a switch, which can even be on a timer.
Airmada is designed to be built directly into the ceiling of your shower. six to twelve (depending on size of your shower) Air-jet brass nozzles set flush to the ceiling surface. A hidden-behind-the -walls plumbing system is hooked to Airmada's quiet AirMax blower with 2" plumbing. The AirMax blower can be located virtually anywhere.
Airmada is clean and simple. it uses just air to solve a problem-wet and moldy showers-that has required ongoing diligence with a squeegee and/or the laundering of wet towels in the past. Finally there is an opportunity to break the mold and stave off the repercussions of wet showers with jet powered air and Airmada!
The Airmada pocket door/steam shower
Airmada Air-Jet technology also allows for the revolutionary new Airmada Pocket Door, a slide-in door that replaces the traditional swinging shower door thereby freeing up space in your bathroom. it also allows you to turn your shower into a combination walk-in shower/steam shower as the door can create a full shower seal. This walk-in/steam shower can be accompanied by either a flush or raised threshold Contact ron@tuckercline.com for pricing and more details.
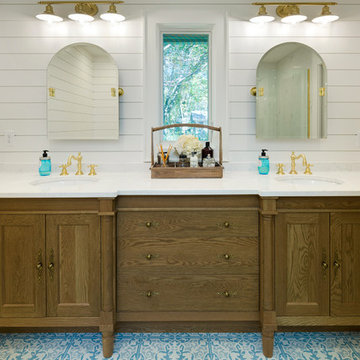
Spacecrafting
Mittelgroßes Badezimmer En Suite mit verzierten Schränken, hellbraunen Holzschränken, blauen Fliesen, Zementfliesen, weißer Wandfarbe, Keramikboden, Unterbauwaschbecken und Quarzwerkstein-Waschtisch in Minneapolis
Mittelgroßes Badezimmer En Suite mit verzierten Schränken, hellbraunen Holzschränken, blauen Fliesen, Zementfliesen, weißer Wandfarbe, Keramikboden, Unterbauwaschbecken und Quarzwerkstein-Waschtisch in Minneapolis
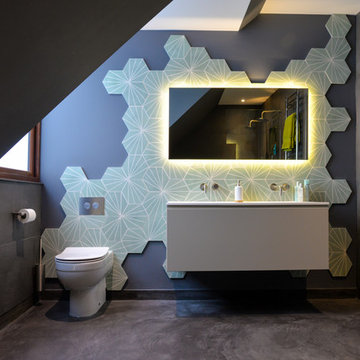
Mittelgroßes Modernes Duschbad mit grauen Schränken, Eckdusche, grünen Fliesen, Zementfliesen und Betonboden in Sussex
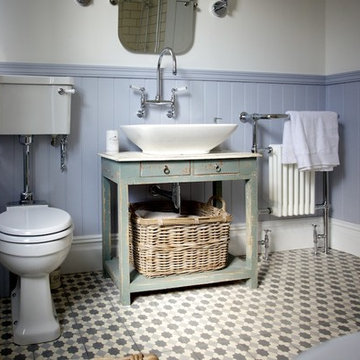
Julie Bourbousson
Mittelgroßes Shabby-Style Badezimmer mit verzierten Schränken, Schränken im Used-Look, Löwenfuß-Badewanne, Duschbadewanne, Wandtoilette mit Spülkasten, Zementfliesen, Mosaik-Bodenfliesen, bunten Wänden, Aufsatzwaschbecken und grauen Fliesen in Sussex
Mittelgroßes Shabby-Style Badezimmer mit verzierten Schränken, Schränken im Used-Look, Löwenfuß-Badewanne, Duschbadewanne, Wandtoilette mit Spülkasten, Zementfliesen, Mosaik-Bodenfliesen, bunten Wänden, Aufsatzwaschbecken und grauen Fliesen in Sussex
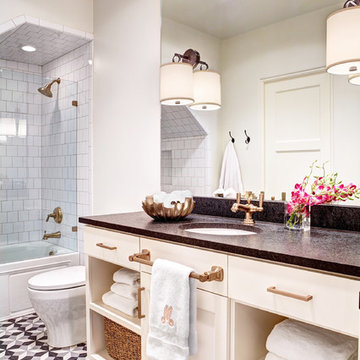
Aaron Dougherty Photo
Kleines Mediterranes Duschbad mit Unterbauwaschbecken, Schrankfronten im Shaker-Stil, weißen Schränken, Granit-Waschbecken/Waschtisch, Badewanne in Nische, Duschbadewanne, Toilette mit Aufsatzspülkasten, schwarzen Fliesen, Zementfliesen, weißer Wandfarbe und Terrakottaboden in Dallas
Kleines Mediterranes Duschbad mit Unterbauwaschbecken, Schrankfronten im Shaker-Stil, weißen Schränken, Granit-Waschbecken/Waschtisch, Badewanne in Nische, Duschbadewanne, Toilette mit Aufsatzspülkasten, schwarzen Fliesen, Zementfliesen, weißer Wandfarbe und Terrakottaboden in Dallas
Bäder mit Zementfliesen und Fliesen aus Glasscheiben Ideen und Design
5

