Bäder mit Zementfliesen und Wandwaschbecken Ideen und Design
Suche verfeinern:
Budget
Sortieren nach:Heute beliebt
1 – 20 von 390 Fotos
1 von 3

Mittelgroßes Modernes Kinderbad mit Wandtoilette, grünen Fliesen, Zementfliesen, Zementfliesen für Boden, Beton-Waschbecken/Waschtisch, grünem Boden, grüner Waschtischplatte, Einzelwaschbecken, schwebendem Waschtisch, rosa Wandfarbe und Wandwaschbecken in London
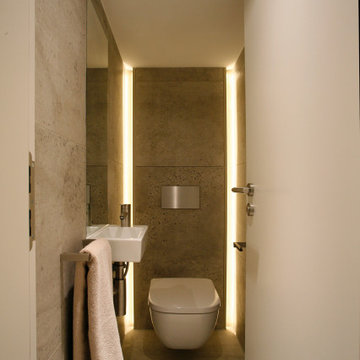
Cloakroom WC with dramatic statement lighting.
Kleine Moderne Gästetoilette mit Wandtoilette, grauen Fliesen, Zementfliesen, grauer Wandfarbe, Betonboden, Wandwaschbecken und grauem Boden in Sussex
Kleine Moderne Gästetoilette mit Wandtoilette, grauen Fliesen, Zementfliesen, grauer Wandfarbe, Betonboden, Wandwaschbecken und grauem Boden in Sussex
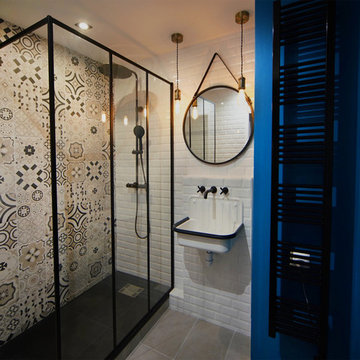
Grande douche extra plate avec paroi verrière
@Tout simplement Déco
Kleines Industrial Badezimmer En Suite mit bodengleicher Dusche, schwarz-weißen Fliesen, Zementfliesen, blauer Wandfarbe, Keramikboden, Wandwaschbecken, gefliestem Waschtisch, grauem Boden und weißer Waschtischplatte in Paris
Kleines Industrial Badezimmer En Suite mit bodengleicher Dusche, schwarz-weißen Fliesen, Zementfliesen, blauer Wandfarbe, Keramikboden, Wandwaschbecken, gefliestem Waschtisch, grauem Boden und weißer Waschtischplatte in Paris

Project Description
Set on the 2nd floor of a 1950’s modernist apartment building in the sought after Sydney Lower North Shore suburb of Mosman, this apartments only bathroom was in dire need of a lift. The building itself well kept with features of oversized windows/sliding doors overlooking lovely gardens, concrete slab cantilevers, great orientation for capturing the sun and those sleek 50’s modern lines.
It is home to Stephen & Karen, a professional couple who renovated the interior of the apartment except for the lone, very outdated bathroom. That was still stuck in the 50’s – they saved the best till last.
Structural Challenges
Very small room - 3.5 sq. metres;
Door, window and wall placement fixed;
Plumbing constraints due to single skin brick walls and outdated pipes;
Low ceiling,
Inadequate lighting &
Poor fixture placement.
Client Requirements
Modern updated bathroom;
NO BATH required;
Clean lines reflecting the modernist architecture
Easy to clean, minimal grout;
Maximize storage, niche and
Good lighting
Design Statement
You could not swing a cat in there! Function and efficiency of flow is paramount with small spaces and ensuring there was a single transition area was on top of the designer’s mind. The bathroom had to be easy to use, and the lines had to be clean and minimal to compliment the 1950’s architecture (and to make this tiny space feel bigger than it actual was). As the bath was not used regularly, it was the first item to be removed. This freed up floor space and enhanced the flow as considered above.
Due to the thin nature of the walls and plumbing constraints, the designer built up the wall (basin elevation) in parts to allow the plumbing to be reconfigured. This added depth also allowed for ample recessed overhead mirrored wall storage and a niche to be built into the shower. As the overhead units provided enough storage the basin was wall hung with no storage under. This coupled with the large format light coloured tiles gave the small room the feeling of space it required. The oversized tiles are effortless to clean, as is the solid surface material of the washbasin. The lighting is also enhanced by these materials and therefore kept quite simple. LEDS are fixed above and below the joinery and also a sensor activated LED light was added under the basin to offer a touch a tech to the owners. The renovation of this bathroom is the final piece to complete this apartment reno, and as such this 50’s wonder is ready to live on in true modern style.
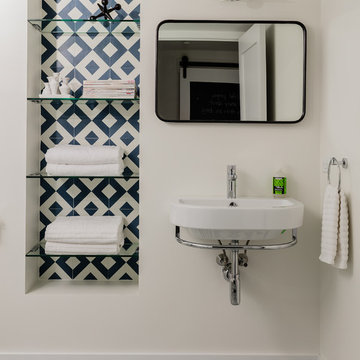
Michael J Lee
Kleines Modernes Duschbad mit Duschnische, Toilette mit Aufsatzspülkasten, blauen Fliesen, Zementfliesen, weißer Wandfarbe, Zementfliesen für Boden, Wandwaschbecken, blauem Boden und Falttür-Duschabtrennung in New York
Kleines Modernes Duschbad mit Duschnische, Toilette mit Aufsatzspülkasten, blauen Fliesen, Zementfliesen, weißer Wandfarbe, Zementfliesen für Boden, Wandwaschbecken, blauem Boden und Falttür-Duschabtrennung in New York
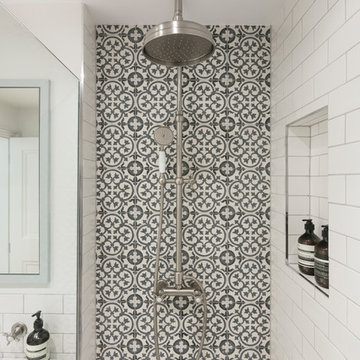
Photo by Nathalie Priem
Black and white cement tiled shower, designed by Freeman & Whitehouse.
Kleines Nordisches Duschbad mit offener Dusche, weißen Fliesen, Zementfliesen, weißer Wandfarbe, Zementfliesen für Boden, Wandwaschbecken, weißem Boden und offener Dusche in London
Kleines Nordisches Duschbad mit offener Dusche, weißen Fliesen, Zementfliesen, weißer Wandfarbe, Zementfliesen für Boden, Wandwaschbecken, weißem Boden und offener Dusche in London
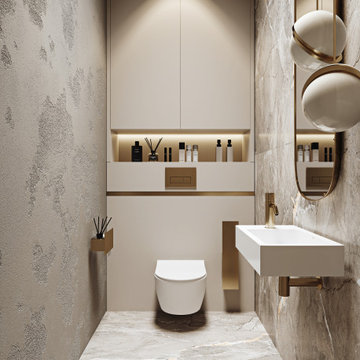
Площадь комнаты - 2,06 кв.м.
? Заказать проект легко:
WhatsApp: +7 (952) 950-05-58
Gästetoilette mit flächenbündigen Schrankfronten, beigen Schränken, Wandtoilette, grauen Fliesen, Zementfliesen, Porzellan-Bodenfliesen, Wandwaschbecken und eingebautem Waschtisch in Sonstige
Gästetoilette mit flächenbündigen Schrankfronten, beigen Schränken, Wandtoilette, grauen Fliesen, Zementfliesen, Porzellan-Bodenfliesen, Wandwaschbecken und eingebautem Waschtisch in Sonstige

Kleine Eklektische Gästetoilette mit Wandtoilette mit Spülkasten, farbigen Fliesen, Zementfliesen, bunten Wänden, Betonboden, Wandwaschbecken und braunem Boden in Charleston
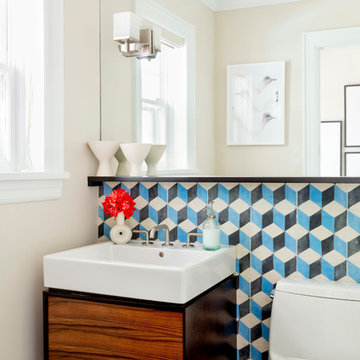
Rikki Snyder
Kleine Eklektische Gästetoilette mit flächenbündigen Schrankfronten, dunklen Holzschränken, Toilette mit Aufsatzspülkasten, blauen Fliesen, Zementfliesen, beiger Wandfarbe, Porzellan-Bodenfliesen und Wandwaschbecken in New York
Kleine Eklektische Gästetoilette mit flächenbündigen Schrankfronten, dunklen Holzschränken, Toilette mit Aufsatzspülkasten, blauen Fliesen, Zementfliesen, beiger Wandfarbe, Porzellan-Bodenfliesen und Wandwaschbecken in New York
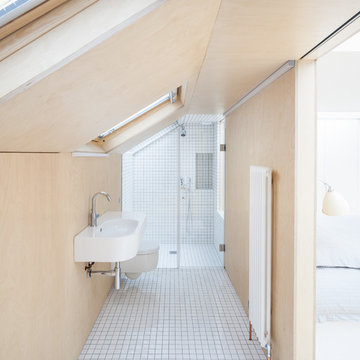
A sloped roof was utilised in the bathroom to ensure the master bedroom was of a generous size.
Photography: Ben Blossom
Kleines Modernes Langes und schmales Badezimmer En Suite mit Wandwaschbecken, flächenbündigen Schrankfronten, hellen Holzschränken, Einbaubadewanne, offener Dusche, Wandtoilette, weißen Fliesen, Zementfliesen, beiger Wandfarbe und Keramikboden in London
Kleines Modernes Langes und schmales Badezimmer En Suite mit Wandwaschbecken, flächenbündigen Schrankfronten, hellen Holzschränken, Einbaubadewanne, offener Dusche, Wandtoilette, weißen Fliesen, Zementfliesen, beiger Wandfarbe und Keramikboden in London

Mittelgroßes Industrial Duschbad mit Toilette mit Aufsatzspülkasten, grauer Wandfarbe, Keramikboden, Wandwaschbecken, Schrankfronten im Shaker-Stil, Schränken im Used-Look, grauen Fliesen, Zementfliesen und buntem Boden in San Diego
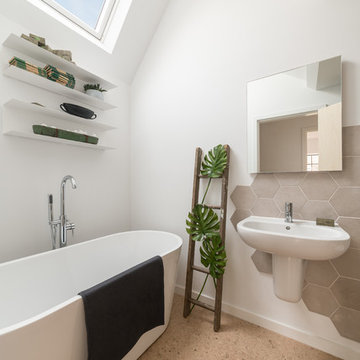
Master Bathroom with Vaulted Ceiling & Cork Flooring
Photo Credit: Design Storey Architects
Mittelgroßes Modernes Badezimmer mit freistehender Badewanne, beigen Fliesen, Zementfliesen, weißer Wandfarbe, Korkboden, Wandwaschbecken und beigem Boden in Sonstige
Mittelgroßes Modernes Badezimmer mit freistehender Badewanne, beigen Fliesen, Zementfliesen, weißer Wandfarbe, Korkboden, Wandwaschbecken und beigem Boden in Sonstige
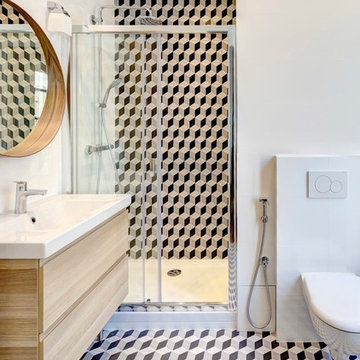
Solène Héry et David Granger, Agence Avous
Großes Modernes Badezimmer En Suite mit Duschnische, Wandtoilette, schwarz-weißen Fliesen, Zementfliesen, weißer Wandfarbe, Keramikboden, Wandwaschbecken und hellen Holzschränken in Paris
Großes Modernes Badezimmer En Suite mit Duschnische, Wandtoilette, schwarz-weißen Fliesen, Zementfliesen, weißer Wandfarbe, Keramikboden, Wandwaschbecken und hellen Holzschränken in Paris

Große Retro Gästetoilette mit Wandtoilette, blauen Fliesen, Zementfliesen, blauer Wandfarbe, Keramikboden und Wandwaschbecken in Lille
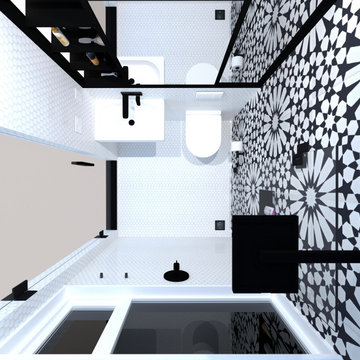
Shower partition closed position.
Kleines Modernes Duschbad mit bodengleicher Dusche, Wandtoilette, Zementfliesen, Porzellan-Bodenfliesen, Wandwaschbecken, Falttür-Duschabtrennung und Einzelwaschbecken in Boston
Kleines Modernes Duschbad mit bodengleicher Dusche, Wandtoilette, Zementfliesen, Porzellan-Bodenfliesen, Wandwaschbecken, Falttür-Duschabtrennung und Einzelwaschbecken in Boston
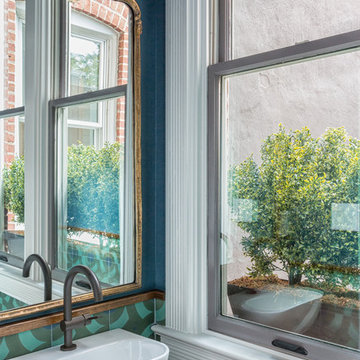
Kleine Stilmix Gästetoilette mit blauen Fliesen, grünen Fliesen, farbigen Fliesen, blauer Wandfarbe, Wandwaschbecken und Zementfliesen in Washington, D.C.
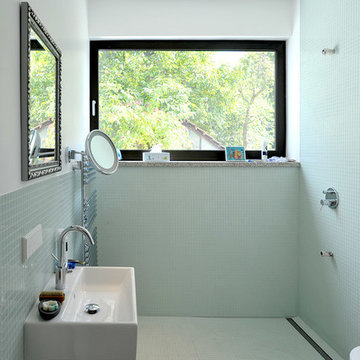
(c) büro13 architekten, Xpress/ Rolf Walter
Mittelgroßes Modernes Duschbad mit bodengleicher Dusche, offenen Schränken, weißen Schränken, Einbaubadewanne, Wandtoilette, Zementfliesen, grüner Wandfarbe, Mosaik-Bodenfliesen, Wandwaschbecken, Beton-Waschbecken/Waschtisch, buntem Boden und offener Dusche in Berlin
Mittelgroßes Modernes Duschbad mit bodengleicher Dusche, offenen Schränken, weißen Schränken, Einbaubadewanne, Wandtoilette, Zementfliesen, grüner Wandfarbe, Mosaik-Bodenfliesen, Wandwaschbecken, Beton-Waschbecken/Waschtisch, buntem Boden und offener Dusche in Berlin
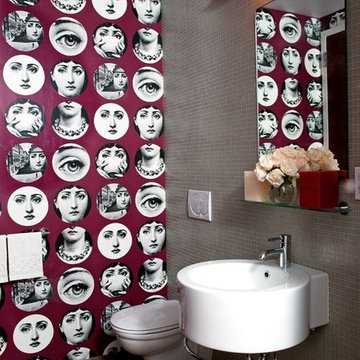
Eclectic New York Powder Room by Maria Brito
Photo by David Lewis Taylor
Kleines Modernes Duschbad mit Toilette mit Aufsatzspülkasten, braunen Fliesen, Zementfliesen, grauer Wandfarbe, Keramikboden und Wandwaschbecken in New York
Kleines Modernes Duschbad mit Toilette mit Aufsatzspülkasten, braunen Fliesen, Zementfliesen, grauer Wandfarbe, Keramikboden und Wandwaschbecken in New York

Project Description
Set on the 2nd floor of a 1950’s modernist apartment building in the sought after Sydney Lower North Shore suburb of Mosman, this apartments only bathroom was in dire need of a lift. The building itself well kept with features of oversized windows/sliding doors overlooking lovely gardens, concrete slab cantilevers, great orientation for capturing the sun and those sleek 50’s modern lines.
It is home to Stephen & Karen, a professional couple who renovated the interior of the apartment except for the lone, very outdated bathroom. That was still stuck in the 50’s – they saved the best till last.
Structural Challenges
Very small room - 3.5 sq. metres;
Door, window and wall placement fixed;
Plumbing constraints due to single skin brick walls and outdated pipes;
Low ceiling,
Inadequate lighting &
Poor fixture placement.
Client Requirements
Modern updated bathroom;
NO BATH required;
Clean lines reflecting the modernist architecture
Easy to clean, minimal grout;
Maximize storage, niche and
Good lighting
Design Statement
You could not swing a cat in there! Function and efficiency of flow is paramount with small spaces and ensuring there was a single transition area was on top of the designer’s mind. The bathroom had to be easy to use, and the lines had to be clean and minimal to compliment the 1950’s architecture (and to make this tiny space feel bigger than it actual was). As the bath was not used regularly, it was the first item to be removed. This freed up floor space and enhanced the flow as considered above.
Due to the thin nature of the walls and plumbing constraints, the designer built up the wall (basin elevation) in parts to allow the plumbing to be reconfigured. This added depth also allowed for ample recessed overhead mirrored wall storage and a niche to be built into the shower. As the overhead units provided enough storage the basin was wall hung with no storage under. This coupled with the large format light coloured tiles gave the small room the feeling of space it required. The oversized tiles are effortless to clean, as is the solid surface material of the washbasin. The lighting is also enhanced by these materials and therefore kept quite simple. LEDS are fixed above and below the joinery and also a sensor activated LED light was added under the basin to offer a touch a tech to the owners. The renovation of this bathroom is the final piece to complete this apartment reno, and as such this 50’s wonder is ready to live on in true modern style.
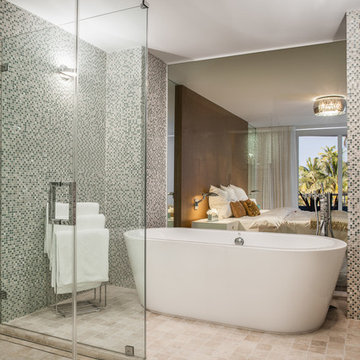
Großes Modernes Badezimmer En Suite mit freistehender Badewanne, Eckdusche, Toilette mit Aufsatzspülkasten, beigen Fliesen, Zementfliesen, grauer Wandfarbe und Wandwaschbecken in Miami
Bäder mit Zementfliesen und Wandwaschbecken Ideen und Design
1

