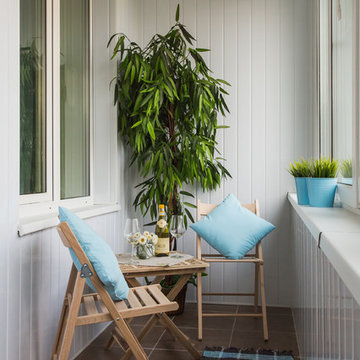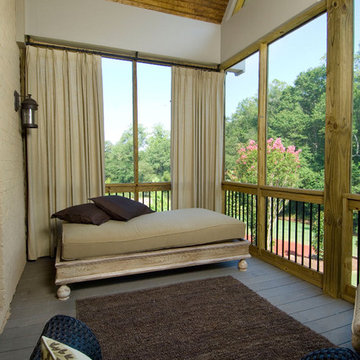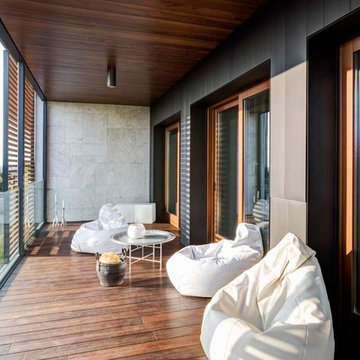Balkon mit Feuerstelle und Sichtschutz Ideen und Design
Suche verfeinern:
Budget
Sortieren nach:Heute beliebt
1 – 20 von 782 Fotos
1 von 3
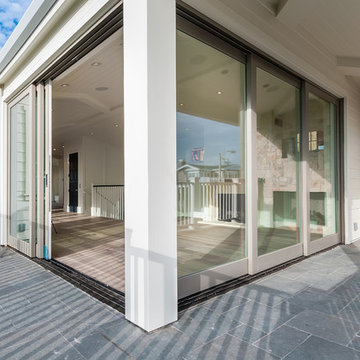
Mittelgroßer, Überdachter Landhausstil Balkon mit Feuerstelle und Stahlgeländer in Los Angeles
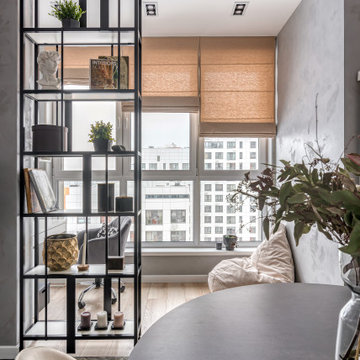
Mittelgroßer, Unbedeckter Nordischer Balkon mit Sichtschutz und Stahlgeländer in Moskau
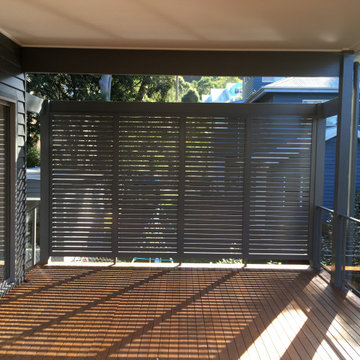
Aluminium privacy screens
Modernes Loggia mit Sichtschutz und Stahlgeländer in Wollongong
Modernes Loggia mit Sichtschutz und Stahlgeländer in Wollongong

Modern / Contemporary house with curved glass walls and second floor balcony.
Mittelgroßer, Überdachter Moderner Balkon mit Sichtschutz und Stahlgeländer in Boston
Mittelgroßer, Überdachter Moderner Balkon mit Sichtschutz und Stahlgeländer in Boston

The Kipling house is a new addition to the Montrose neighborhood. Designed for a family of five, it allows for generous open family zones oriented to large glass walls facing the street and courtyard pool. The courtyard also creates a buffer between the master suite and the children's play and bedroom zones. The master suite echoes the first floor connection to the exterior, with large glass walls facing balconies to the courtyard and street. Fixed wood screens provide privacy on the first floor while a large sliding second floor panel allows the street balcony to exchange privacy control with the study. Material changes on the exterior articulate the zones of the house and negotiate structural loads.
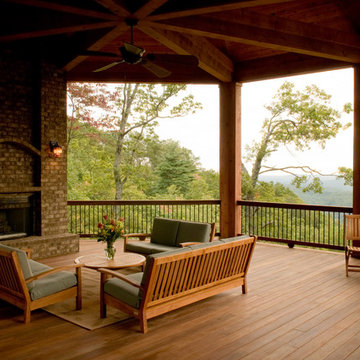
Outdoor porch area overlooking mountain view
Rustikales Loggia mit Feuerstelle in Sonstige
Rustikales Loggia mit Feuerstelle in Sonstige
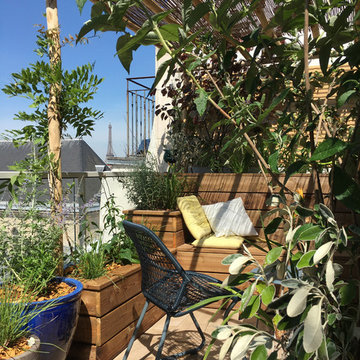
L'espace salon est composé d'une banquette plantée abritée d'une pergola en châtaignier écorcé.
Le tout sur mesure !
Mittelgroßer Moderner Balkon mit Pergola und Sichtschutz in Paris
Mittelgroßer Moderner Balkon mit Pergola und Sichtschutz in Paris
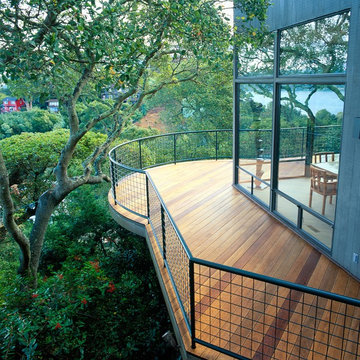
Sausalito, CA /
photo: Jay Graham
Constructed by 'All Decked Out' Marin County, CA. 384299
Mittelgroßes, Unbedecktes Modernes Loggia mit Stahlgeländer und Sichtschutz in San Francisco
Mittelgroßes, Unbedecktes Modernes Loggia mit Stahlgeländer und Sichtschutz in San Francisco
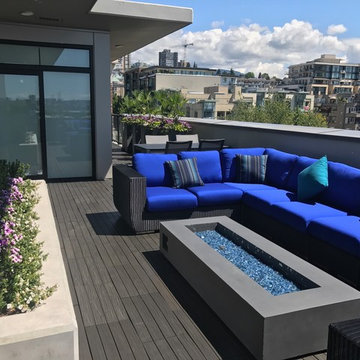
Add planters, a firepit, and colorful cushions on top of your CONDO KANDY balcony flooring and voila- your outdoor space rivals your great taste and style on the inside!
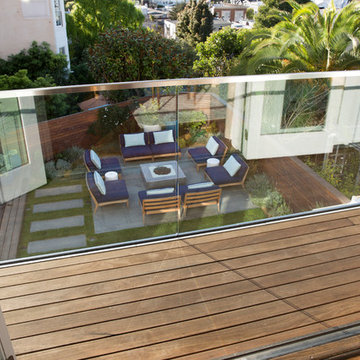
Architect: David Kotzebue / Designer: MODtage Design / Photography: Paul Dyer
Mittelgroßer, Unbedeckter Moderner Balkon mit Feuerstelle in San Francisco
Mittelgroßer, Unbedeckter Moderner Balkon mit Feuerstelle in San Francisco
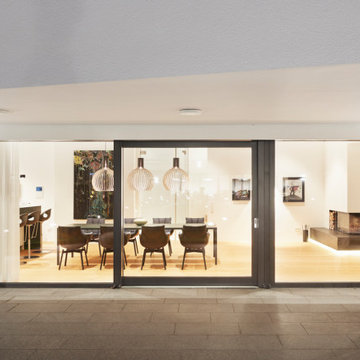
Wie auch immer Ihr Zuhause beschaffen sein soll: In jedem Fall wird es Ihre Persönlichkeit widerspiegeln. Deshalb folgt WertHaus keinen kurzlebigen Trends. Sondern baut, orientiert am klassischen Bauhaus-Stil, auf Ihre Wünsche und Ihre Lebenssituation zugeschnittene Häuser und Wohnungen.
Vertrauen Sie Ihren Wünschen und unserer Kompetenz. Gemeinsam kreieren wir Ihr individuelles Wunschhaus.
Johannes Laukhuf
Gründer und Geschäftsführer von WertHaus
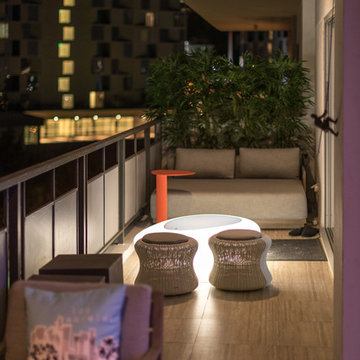
Mittelgroßer, Überdachter Moderner Balkon mit Feuerstelle in Los Angeles

Balcony overlooking canyon at second floor primary suite.
Tree at left nearly "kisses" house while offering partial privacy for outdoor shower. Photo by Clark Dugger
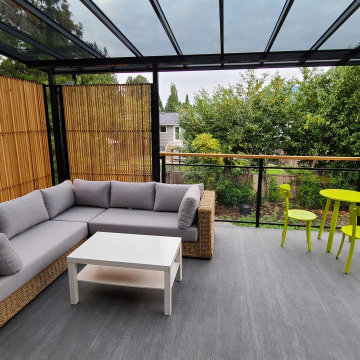
Großer, Überdachter Moderner Balkon mit Sichtschutz und Holzgeländer in Vancouver
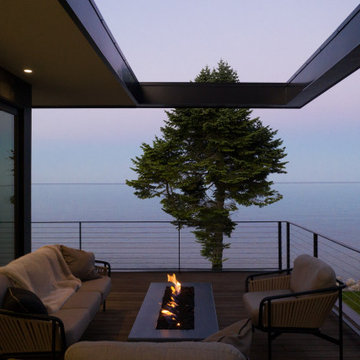
Modern Lake House on Lake Michigan in Wisconsin. This sweet lake home takes advantage of views from every floor with floor-to-ceiling windows capturing the morning sunrise as well as evening sunsets. Seamless indoor outdoor living with modern doors that open up to an expansive patio on the first floor and a large balcony on the second floor.
Size: 6 Beds, 5 Baths
Completion Date: 2019
Our Services: Architecture, Interior Design, Landscape Architecture, Construction by Vetter Construction LLC
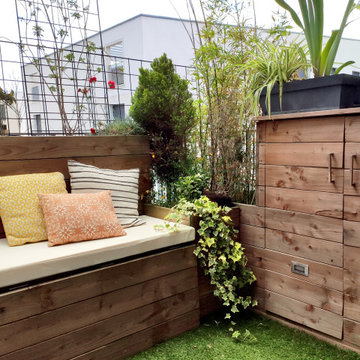
L’achat de cet appartement a été conditionné par l’aménagement du balcon. En effet, situé au cœur d’un nouveau quartier actif, le vis à vis était le principal défaut.
OBJECTIFS :
Limiter le vis à vis
Apporter de la végétation
Avoir un espace détente et un espace repas
Créer des rangements pour le petit outillage de jardin et les appareils électriques type plancha et friteuse
Sécuriser les aménagements pour le chat (qu’il ne puisse pas sauter sur les rebords du garde corps).
Pour cela, des aménagements en bois sur mesure ont été imaginés, le tout en DIY. Sur un côté, une jardinière a été créée pour y intégrer des bambous. Sur la longueur, un banc 3 en 1 (banc/jardinière/rangements) a été réalisé. Son dossier a été conçu comme une jardinière dans laquelle des treillis ont été insérés afin d’y intégrer des plantes grimpantes qui limitent le vis à vis de manière naturelle. Une table pliante est rangée sur un des côtés afin de pouvoir l’utiliser pour les repas en extérieur. Sur l’autre côté, un meuble en bois a été créé. Il sert de « coffrage » à un meuble d’extérieur de rangement étanche (le balcon n’étant pas couvert) et acheté dans le commerce pour l’intégrer parfaitement dans le décor.
De l’éclairage d’appoint a aussi été intégré dans le bois des jardinières de bambous et du meuble de rangement en supplément de l’éclairage général (insuffisant) prévu à la construction de la résidence.
Enfin, un gazon synthétique vient apporter la touche finale de verdure.
Ainsi, ce balcon est devenu un cocon végétalisé urbain où il est bon de se détendre et de profiter des beaux jours !
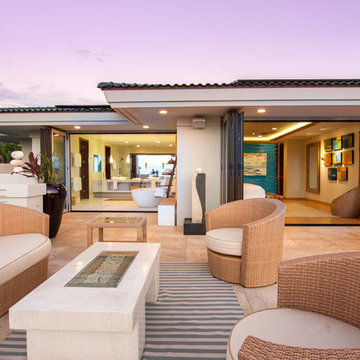
Architect- Marc Taron
Contractor- Kanegai Builders
Landscape Architect- Irvin Higashi
Großer, Unbedeckter Balkon mit Feuerstelle und Drahtgeländer in Hawaii
Großer, Unbedeckter Balkon mit Feuerstelle und Drahtgeländer in Hawaii
Balkon mit Feuerstelle und Sichtschutz Ideen und Design
1
