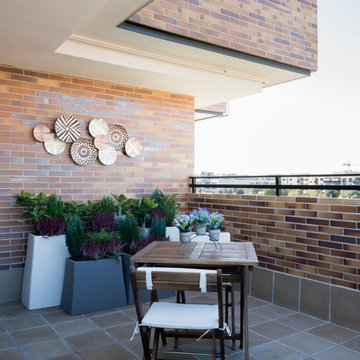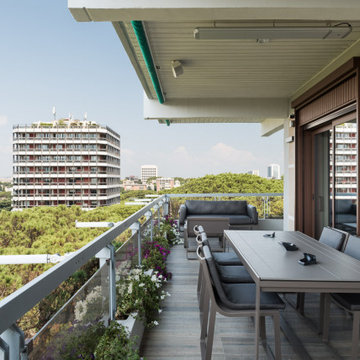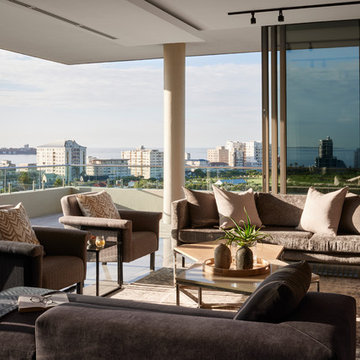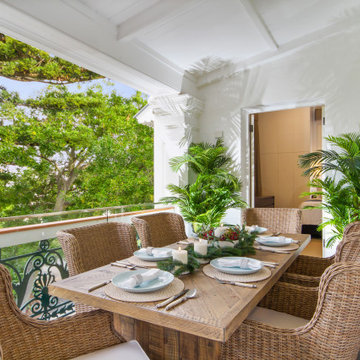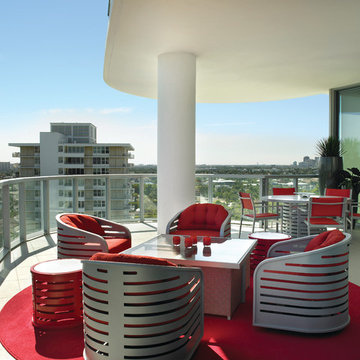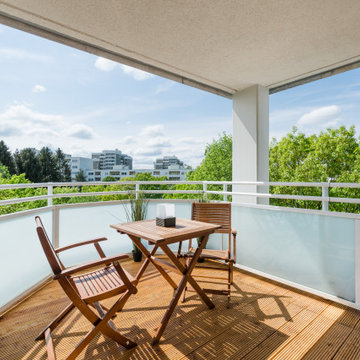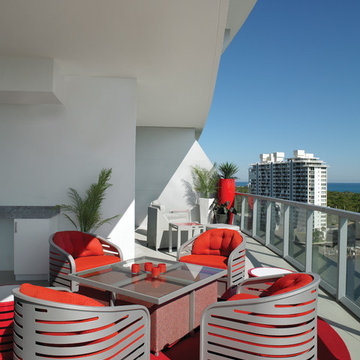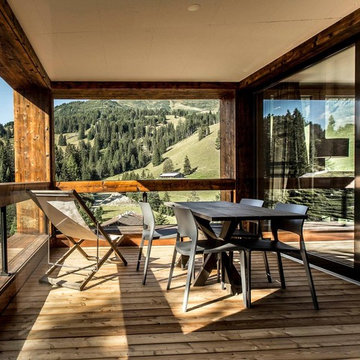Balkon mit Sonnenschutz und Mix-Geländer Ideen und Design
Suche verfeinern:
Budget
Sortieren nach:Heute beliebt
81 – 100 von 342 Fotos
1 von 3
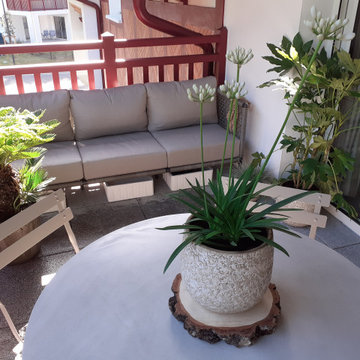
Joli balcon à l'ambiance tropicale et balinaise. Dans cette résidence au style basco-landais, nous avons conçu ce petit balcon. La sobriété et le végétal sont les mètres mot pour rendre ce petit espace chaleureux et fonctionnel. La banquette nous offre la vue sur le lac d'hossegor et permet de profiter du coucher de soleil chaque soir d'été. Bananier, fatsia et cycas nous plongent dans la jungle verdoyante de Bali, parmi lesquels des agapanthes fleuriront à la belle saison.
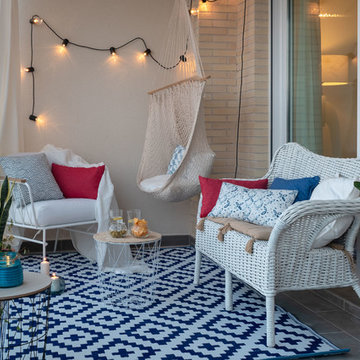
Fotografo: Juan Manuel Bernabeu
Überdachter Maritimer Balkon mit Mix-Geländer und Beleuchtung in Alicante-Costa Blanca
Überdachter Maritimer Balkon mit Mix-Geländer und Beleuchtung in Alicante-Costa Blanca
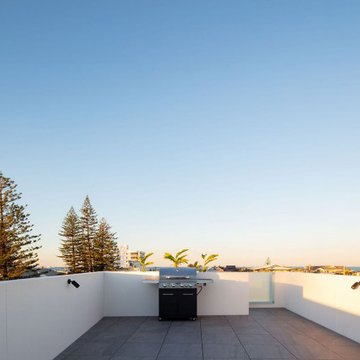
Rooftop Terrace and Balcony with beautiful views of the Gold Coast has glass balustrade and feature decorative panels
Großer, Überdachter Moderner Balkon mit Mix-Geländer in Gold Coast - Tweed
Großer, Überdachter Moderner Balkon mit Mix-Geländer in Gold Coast - Tweed
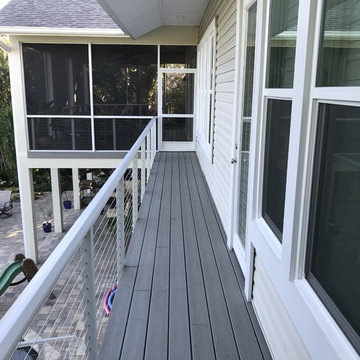
Aluminum screen enclosure keeps the "no-seeums" away. Trex decking, with hidden fasteners, provides years of maintenance free enjoyment. Cable rail is one of the best ways to get that unobstructed view.
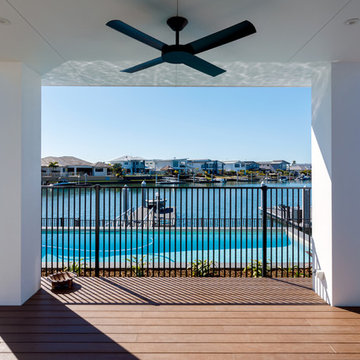
REMpros
Mittelgroßer, Überdachter Moderner Balkon mit Mix-Geländer in Gold Coast - Tweed
Mittelgroßer, Überdachter Moderner Balkon mit Mix-Geländer in Gold Coast - Tweed
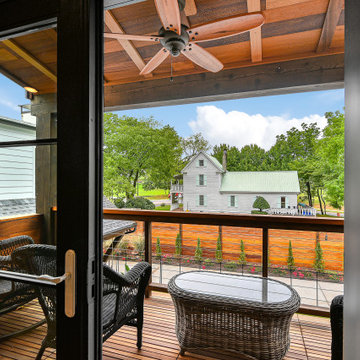
Upstairs balcony overlooking the pool courtyard.
Großer, Überdachter Landhaus Balkon mit Mix-Geländer in Atlanta
Großer, Überdachter Landhaus Balkon mit Mix-Geländer in Atlanta
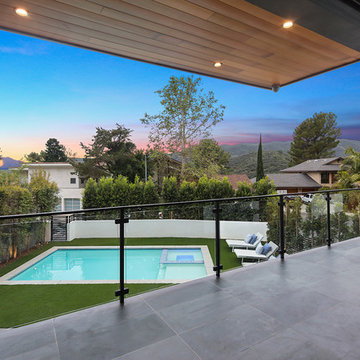
Großer, Überdachter Moderner Balkon mit Mix-Geländer in Los Angeles
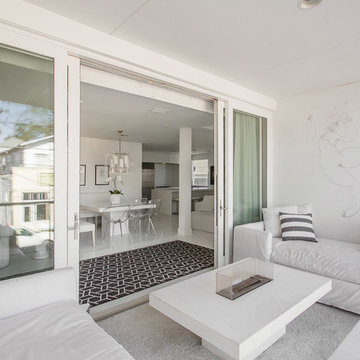
Interior design by Vikki Leftwich, furniture from Villa Vici
Mittelgroßer, Überdachter Moderner Balkon mit Feuerstelle und Mix-Geländer in New Orleans
Mittelgroßer, Überdachter Moderner Balkon mit Feuerstelle und Mix-Geländer in New Orleans
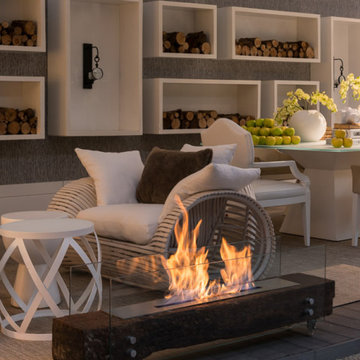
Portable, floor Ecofireplace with Stainless Steel ECO 21 burner, silicone wheels, tempered glass and rustic demolition railway sleeper wood* encasing. Thermal insulation made of fire-retardant treatment and refractory tape applied to the burner.
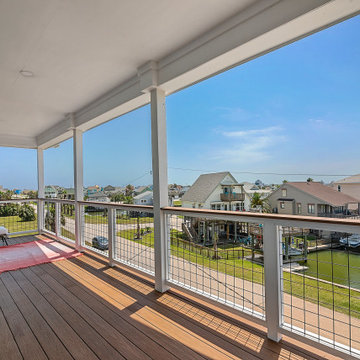
Upper Level Balcony/Patio
Großer, Überdachter Maritimer Balkon mit Mix-Geländer in Houston
Großer, Überdachter Maritimer Balkon mit Mix-Geländer in Houston
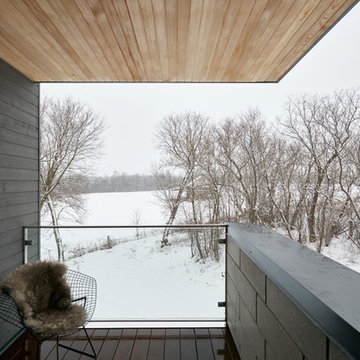
The client’s brief was to create a space reminiscent of their beloved downtown Chicago industrial loft, in a rural farm setting, while incorporating their unique collection of vintage and architectural salvage. The result is a custom designed space that blends life on the farm with an industrial sensibility.
The new house is located on approximately the same footprint as the original farm house on the property. Barely visible from the road due to the protection of conifer trees and a long driveway, the house sits on the edge of a field with views of the neighbouring 60 acre farm and creek that runs along the length of the property.
The main level open living space is conceived as a transparent social hub for viewing the landscape. Large sliding glass doors create strong visual connections with an adjacent barn on one end and a mature black walnut tree on the other.
The house is situated to optimize views, while at the same time protecting occupants from blazing summer sun and stiff winter winds. The wall to wall sliding doors on the south side of the main living space provide expansive views to the creek, and allow for breezes to flow throughout. The wrap around aluminum louvered sun shade tempers the sun.
The subdued exterior material palette is defined by horizontal wood siding, standing seam metal roofing and large format polished concrete blocks.
The interiors were driven by the owners’ desire to have a home that would properly feature their unique vintage collection, and yet have a modern open layout. Polished concrete floors and steel beams on the main level set the industrial tone and are paired with a stainless steel island counter top, backsplash and industrial range hood in the kitchen. An old drinking fountain is built-in to the mudroom millwork, carefully restored bi-parting doors frame the library entrance, and a vibrant antique stained glass panel is set into the foyer wall allowing diffused coloured light to spill into the hallway. Upstairs, refurbished claw foot tubs are situated to view the landscape.
The double height library with mezzanine serves as a prominent feature and quiet retreat for the residents. The white oak millwork exquisitely displays the homeowners’ vast collection of books and manuscripts. The material palette is complemented by steel counter tops, stainless steel ladder hardware and matte black metal mezzanine guards. The stairs carry the same language, with white oak open risers and stainless steel woven wire mesh panels set into a matte black steel frame.
The overall effect is a truly sublime blend of an industrial modern aesthetic punctuated by personal elements of the owners’ storied life.
Photography: James Brittain
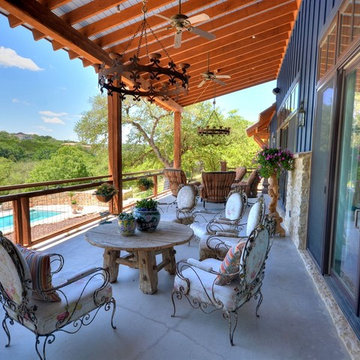
John Siemering Homes. Custom Home Builder in Austin, TX
Großer, Überdachter Eklektischer Balkon mit Feuerstelle und Mix-Geländer in Austin
Großer, Überdachter Eklektischer Balkon mit Feuerstelle und Mix-Geländer in Austin
Balkon mit Sonnenschutz und Mix-Geländer Ideen und Design
5
