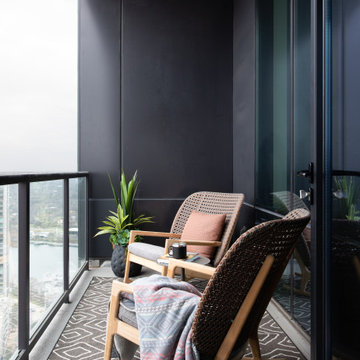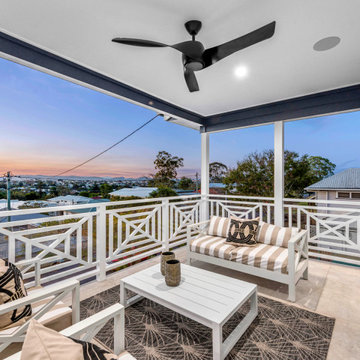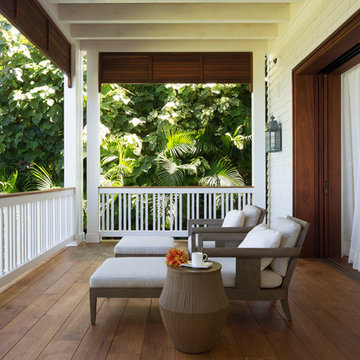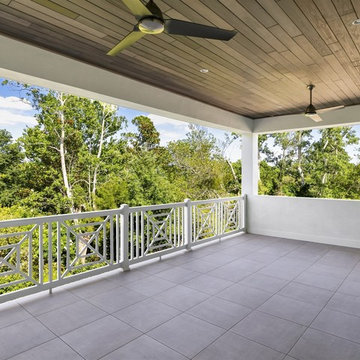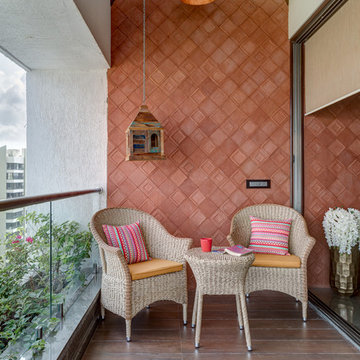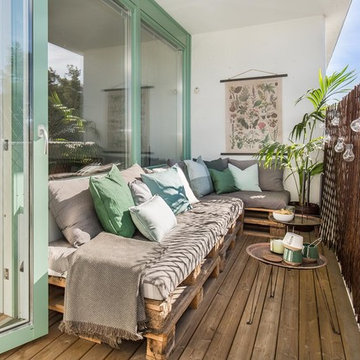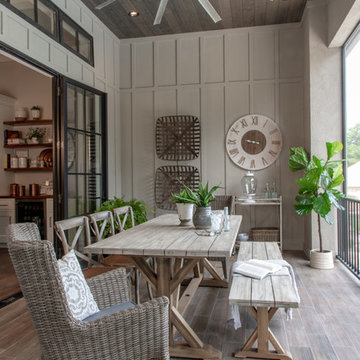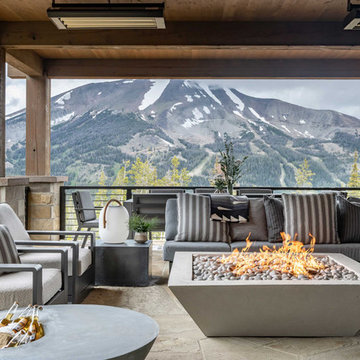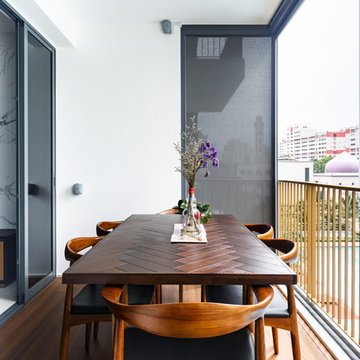Balkon mit Sonnenschutz und unterschiedlichen Geländermaterialien Ideen und Design
Suche verfeinern:
Budget
Sortieren nach:Heute beliebt
1 – 20 von 2.666 Fotos
1 von 3
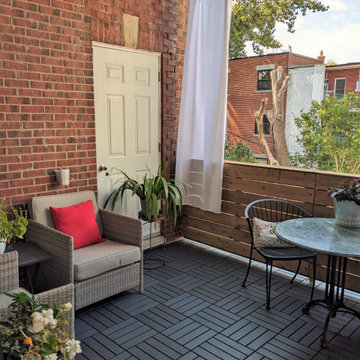
The client desired privacy from her neighbours and wanted a curtain that could control the sunlight at certain times of the day. We added geometric black tiles, wood walls with a swinging gate, and breezy white curtains that can be thrown in the washing machine. She now spends a lot of time outside relaxing with friends.
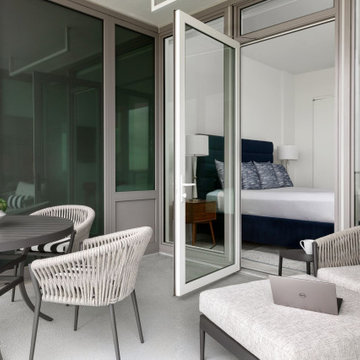
The primary bedroom suite is a sanctuary of tranquility, featuring a blue velvet king-sized bed with mid-century side tables and lamps. The balcony provides a convenient sitting area with a cozy spot for coffee, work and al-fresco dining.
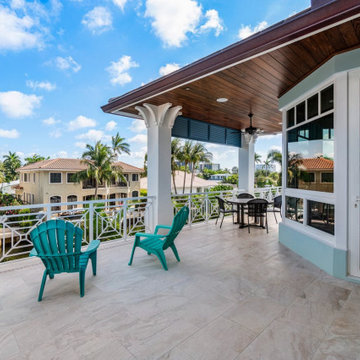
This home showcases everything we love about Florida living: the vibrant colors, playful patterns, and Key West-inspired architecture are the perfect complement to the sunshine and water that await right outside each window! With a bright and inviting kitchen, expansive pool and patio, and luxurious master suite featuring his and her bathrooms, this home is perfect for both play and relaxation.
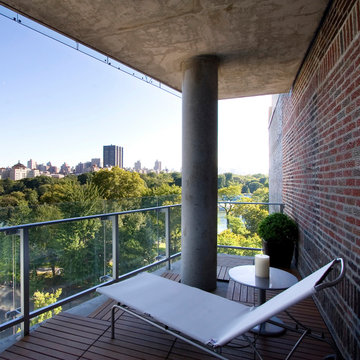
The apartment balconies of Central Park North overlook the expanse of Central Park.
Mittelgroßer, Überdachter Moderner Balkon mit Glasgeländer und Kübelpflanzen in New York
Mittelgroßer, Überdachter Moderner Balkon mit Glasgeländer und Kübelpflanzen in New York
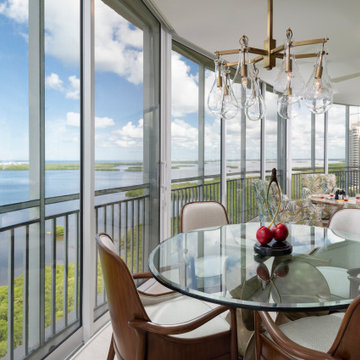
After opening up this lanai space that was previously only screened in and, therefore, only really enjoyable for a few short months here in SouthWest Florida, we had new sliding doors installed around the perimeter and added much sought after square footage to this high rise condo with sweeping views of the bay and the beach. With a custom bar down at one end to service the cozy conversation area, complete with four swivel club chairs around a stone-top conversation table, and the eating area, the area feels both spacious and intimate.
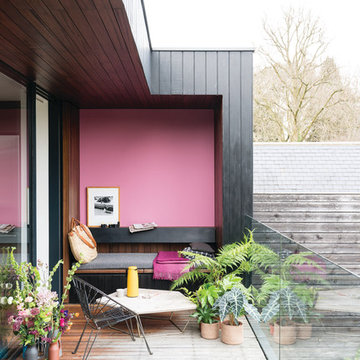
This modern outdoor space, with its pop of vibrant Rangwali, is the perfect antidote to grey skies. But you don’t need a balcony to capture the spirit of this scheme in your own home – the inside of an arbour, the side of a shed, and even garden furniture and plant pots can be brought up to date with bold hues.
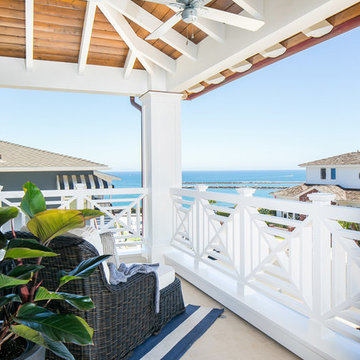
Interior Design: Blackband Design
Build: Patterson Custom Homes
Architecture: Andrade Architects
Photography: Ryan Garvin
Großes, Überdachtes Loggia mit Holzgeländer in Orange County
Großes, Überdachtes Loggia mit Holzgeländer in Orange County
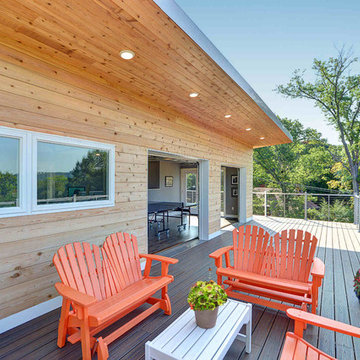
Überdachtes Modernes Loggia mit Kübelpflanzen und Drahtgeländer in Sonstige
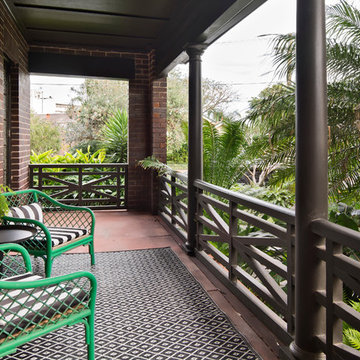
They say the magic thing about home is that it feels good to leave and even better to come back and that is exactly what this family wanted to create when they purchased their Bondi home and prepared to renovate. Like Marilyn Monroe, this 1920’s Californian-style bungalow was born with the bone structure to be a great beauty. From the outset, it was important the design reflect their personal journey as individuals along with celebrating their journey as a family. Using a limited colour palette of white walls and black floors, a minimalist canvas was created to tell their story. Sentimental accents captured from holiday photographs, cherished books, artwork and various pieces collected over the years from their travels added the layers and dimension to the home. Architrave sides in the hallway and cutout reveals were painted in high-gloss black adding contrast and depth to the space. Bathroom renovations followed the black a white theme incorporating black marble with white vein accents and exotic greenery was used throughout the home – both inside and out, adding a lushness reminiscent of time spent in the tropics. Like this family, this home has grown with a 3rd stage now in production - watch this space for more...
Martine Payne & Deen Hameed
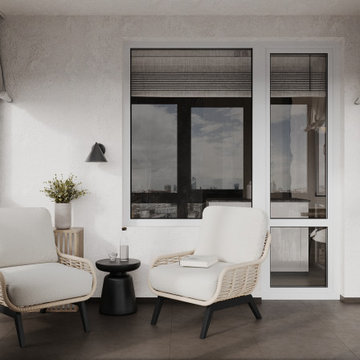
Mittelgroßer, Überdachter Moderner Balkon mit Wohnung und Mix-Geländer in Sonstige
Balkon mit Sonnenschutz und unterschiedlichen Geländermaterialien Ideen und Design
1
