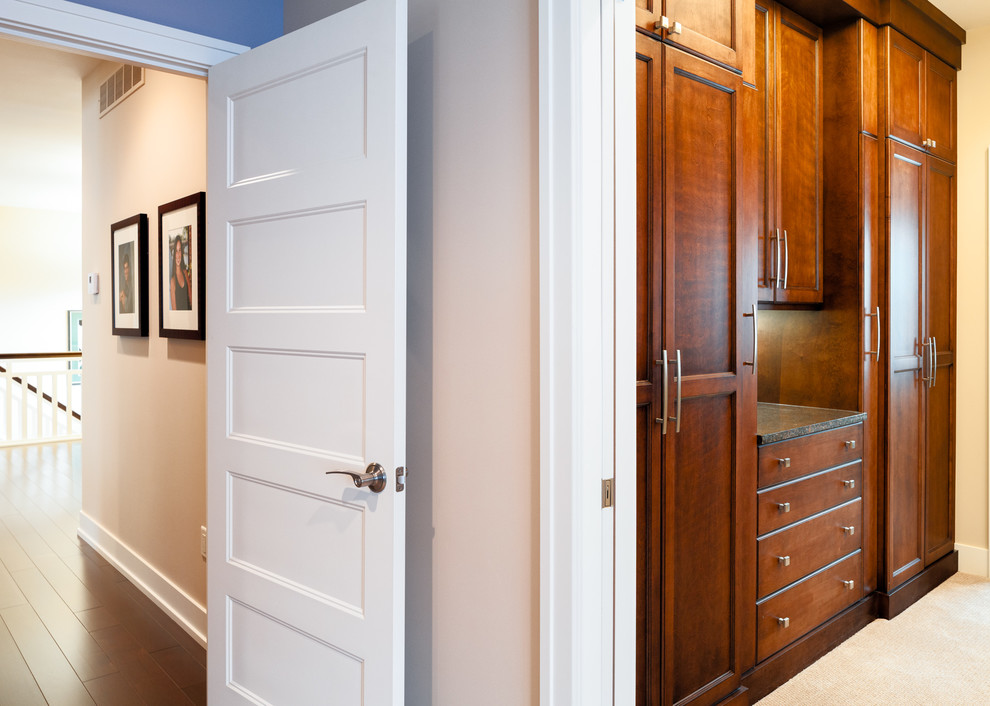
Baxter - Craftsman
Contemporary meets classic in this updated three-bedroom California Craftsman-style design perfect for either a growing family or empty nesters. Drawing the best of the past while incorporating modern convenience, the 2,335 first-level floor plan leads from a central T-shaped foyer to the main living spaces, including a living room with a fireplace and an airy sun room, both of which look out over the back yard. The nearby kitchen includes a spacious island perfect for family gatherings as well as an adjacent covered designed patio for three-season al fresco dining. While the right side of the main floor is dominated by family area, the left side is given over to private spaces, including a large first floor master suite just off the sun room, where you can lounge in the spa-like master bath with its double sink or on the personal covered patio just steps away from the bedroom. Also included on the first floor is a convenient laundry area and a den/office near the front door. The home’s 1.308-square foot lower level is designed for relaxation, with a roomy television/movie space, a workout area, two guest or family bedrooms with a shared bath and a craft, workshop or bonus room.

like this door and door handle