Beige Badezimmer mit Beton-Waschbecken/Waschtisch Ideen und Design
Suche verfeinern:
Budget
Sortieren nach:Heute beliebt
61 – 80 von 655 Fotos
1 von 3

Compact shower room with terrazzo tiles, builting storage, cement basin, black brassware mirrored cabinets
Kleines Eklektisches Duschbad mit orangefarbenen Schränken, offener Dusche, Wandtoilette, grauen Fliesen, Keramikfliesen, grauer Wandfarbe, Terrazzo-Boden, Wandwaschbecken, Beton-Waschbecken/Waschtisch, orangem Boden, Falttür-Duschabtrennung, oranger Waschtischplatte, Einzelwaschbecken und schwebendem Waschtisch in Sussex
Kleines Eklektisches Duschbad mit orangefarbenen Schränken, offener Dusche, Wandtoilette, grauen Fliesen, Keramikfliesen, grauer Wandfarbe, Terrazzo-Boden, Wandwaschbecken, Beton-Waschbecken/Waschtisch, orangem Boden, Falttür-Duschabtrennung, oranger Waschtischplatte, Einzelwaschbecken und schwebendem Waschtisch in Sussex

Photo Pixangle
Redesign of the master bathroom into a luxurious space with industrial finishes.
Design of the large home cinema room incorporating a moody home bar space.

Internal - Bathroom
Beach House at Avoca Beach by Architecture Saville Isaacs
Project Summary
Architecture Saville Isaacs
https://www.architecturesavilleisaacs.com.au/
The core idea of people living and engaging with place is an underlying principle of our practice, given expression in the manner in which this home engages with the exterior, not in a general expansive nod to view, but in a varied and intimate manner.
The interpretation of experiencing life at the beach in all its forms has been manifested in tangible spaces and places through the design of pavilions, courtyards and outdoor rooms.
Architecture Saville Isaacs
https://www.architecturesavilleisaacs.com.au/
A progression of pavilions and courtyards are strung off a circulation spine/breezeway, from street to beach: entry/car court; grassed west courtyard (existing tree); games pavilion; sand+fire courtyard (=sheltered heart); living pavilion; operable verandah; beach.
The interiors reinforce architectural design principles and place-making, allowing every space to be utilised to its optimum. There is no differentiation between architecture and interiors: Interior becomes exterior, joinery becomes space modulator, materials become textural art brought to life by the sun.
Project Description
Architecture Saville Isaacs
https://www.architecturesavilleisaacs.com.au/
The core idea of people living and engaging with place is an underlying principle of our practice, given expression in the manner in which this home engages with the exterior, not in a general expansive nod to view, but in a varied and intimate manner.
The house is designed to maximise the spectacular Avoca beachfront location with a variety of indoor and outdoor rooms in which to experience different aspects of beachside living.
Client brief: home to accommodate a small family yet expandable to accommodate multiple guest configurations, varying levels of privacy, scale and interaction.
A home which responds to its environment both functionally and aesthetically, with a preference for raw, natural and robust materials. Maximise connection – visual and physical – to beach.
The response was a series of operable spaces relating in succession, maintaining focus/connection, to the beach.
The public spaces have been designed as series of indoor/outdoor pavilions. Courtyards treated as outdoor rooms, creating ambiguity and blurring the distinction between inside and out.
A progression of pavilions and courtyards are strung off circulation spine/breezeway, from street to beach: entry/car court; grassed west courtyard (existing tree); games pavilion; sand+fire courtyard (=sheltered heart); living pavilion; operable verandah; beach.
Verandah is final transition space to beach: enclosable in winter; completely open in summer.
This project seeks to demonstrates that focusing on the interrelationship with the surrounding environment, the volumetric quality and light enhanced sculpted open spaces, as well as the tactile quality of the materials, there is no need to showcase expensive finishes and create aesthetic gymnastics. The design avoids fashion and instead works with the timeless elements of materiality, space, volume and light, seeking to achieve a sense of calm, peace and tranquillity.
Architecture Saville Isaacs
https://www.architecturesavilleisaacs.com.au/
Focus is on the tactile quality of the materials: a consistent palette of concrete, raw recycled grey ironbark, steel and natural stone. Materials selections are raw, robust, low maintenance and recyclable.
Light, natural and artificial, is used to sculpt the space and accentuate textural qualities of materials.
Passive climatic design strategies (orientation, winter solar penetration, screening/shading, thermal mass and cross ventilation) result in stable indoor temperatures, requiring minimal use of heating and cooling.
Architecture Saville Isaacs
https://www.architecturesavilleisaacs.com.au/
Accommodation is naturally ventilated by eastern sea breezes, but sheltered from harsh afternoon winds.
Both bore and rainwater are harvested for reuse.
Low VOC and non-toxic materials and finishes, hydronic floor heating and ventilation ensure a healthy indoor environment.
Project was the outcome of extensive collaboration with client, specialist consultants (including coastal erosion) and the builder.
The interpretation of experiencing life by the sea in all its forms has been manifested in tangible spaces and places through the design of the pavilions, courtyards and outdoor rooms.
The interior design has been an extension of the architectural intent, reinforcing architectural design principles and place-making, allowing every space to be utilised to its optimum capacity.
There is no differentiation between architecture and interiors: Interior becomes exterior, joinery becomes space modulator, materials become textural art brought to life by the sun.
Architecture Saville Isaacs
https://www.architecturesavilleisaacs.com.au/
https://www.architecturesavilleisaacs.com.au/

Beautiful polished concrete finish with the rustic mirror and black accessories including taps, wall-hung toilet, shower head and shower mixer is making this newly renovated bathroom look modern and sleek.
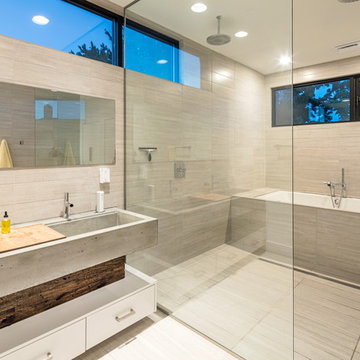
tom kessler
Modernes Badezimmer mit flächenbündigen Schrankfronten, weißen Schränken, Unterbauwanne, Nasszelle, grauen Fliesen, Trogwaschbecken, Beton-Waschbecken/Waschtisch und Falttür-Duschabtrennung in Omaha
Modernes Badezimmer mit flächenbündigen Schrankfronten, weißen Schränken, Unterbauwanne, Nasszelle, grauen Fliesen, Trogwaschbecken, Beton-Waschbecken/Waschtisch und Falttür-Duschabtrennung in Omaha
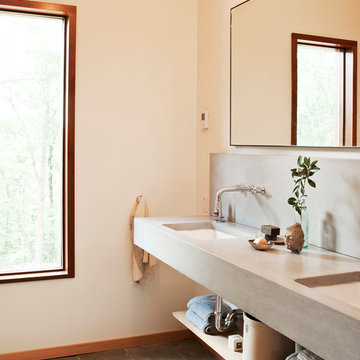
Project: Hudson Woods
Mittelgroßes Maritimes Badezimmer En Suite mit offenen Schränken, Schieferboden, Unterbauwaschbecken und Beton-Waschbecken/Waschtisch in New York
Mittelgroßes Maritimes Badezimmer En Suite mit offenen Schränken, Schieferboden, Unterbauwaschbecken und Beton-Waschbecken/Waschtisch in New York

Mittelgroßes Modernes Badezimmer En Suite mit offenen Schränken, grauen Schränken, weißer Wandfarbe, Betonboden, Wandwaschbecken, Beton-Waschbecken/Waschtisch, grauem Boden, grauer Waschtischplatte, Einzelwaschbecken und schwebendem Waschtisch in Miami
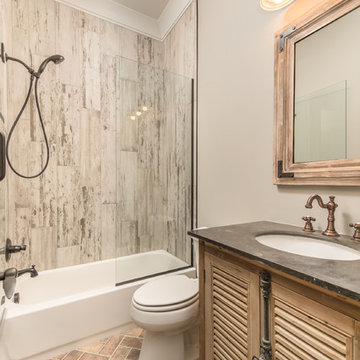
Mittelgroßes Industrial Badezimmer mit Lamellenschränken, hellen Holzschränken, Badewanne in Nische, Duschbadewanne, Wandtoilette mit Spülkasten, grauen Fliesen, Porzellanfliesen, grauer Wandfarbe, Backsteinboden, Unterbauwaschbecken und Beton-Waschbecken/Waschtisch in Sonstige

Große Moderne Sauna mit flächenbündigen Schrankfronten, beigen Schränken, freistehender Badewanne, bodengleicher Dusche, beigen Fliesen, Zementfliesen, beiger Wandfarbe, Zementfliesen für Boden, Aufsatzwaschbecken, Beton-Waschbecken/Waschtisch, beigem Boden und Falttür-Duschabtrennung in Sonstige
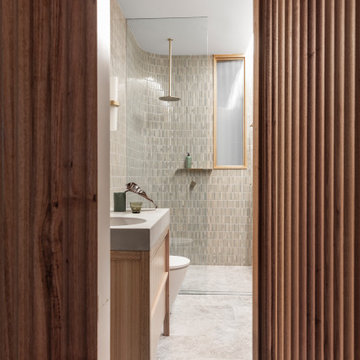
Kleines Modernes Badezimmer En Suite mit Einbaubadewanne, offener Dusche, Wandtoilette mit Spülkasten, weißen Fliesen, Keramikfliesen, grüner Wandfarbe, Kalkstein, Wandwaschbecken, Beton-Waschbecken/Waschtisch, grauem Boden, offener Dusche, grauer Waschtischplatte, Einzelwaschbecken und schwebendem Waschtisch in Sydney
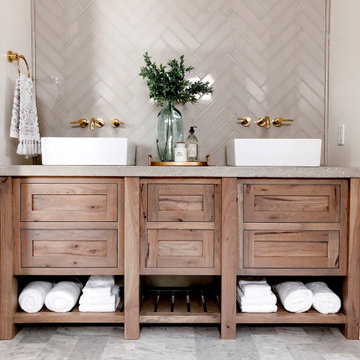
A modern farmhouse bathroom with custom cement countertops. Photo by Noell Jett of @jettsetfarmhouse.
Sinks: Fauceture EV4158 Elements Vessel Sink, White
Faucets: KS8122DL
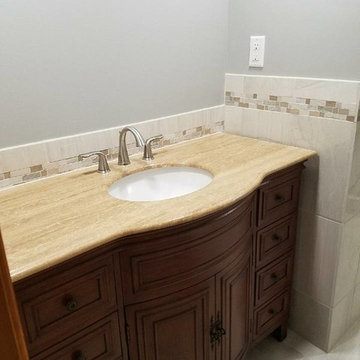
We installed the cabinet, countertop, sink, fixtures, and the tile back splash. Not pitured is a wall to wall mirror that will sit on the ledge of tile across the countertop.
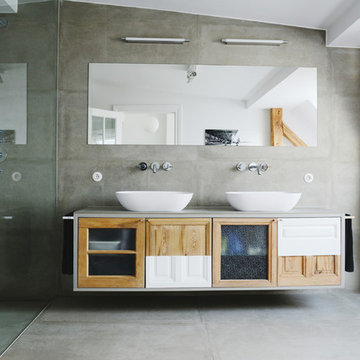
Fotos Mirjam Knickrim
Geräumiges Modernes Badezimmer mit bodengleicher Dusche, grauen Fliesen, grauer Wandfarbe, Betonboden, Aufsatzwaschbecken, Beton-Waschbecken/Waschtisch und hellbraunen Holzschränken in Berlin
Geräumiges Modernes Badezimmer mit bodengleicher Dusche, grauen Fliesen, grauer Wandfarbe, Betonboden, Aufsatzwaschbecken, Beton-Waschbecken/Waschtisch und hellbraunen Holzschränken in Berlin

Mittelgroßes Klassisches Badezimmer En Suite mit Schrankfronten mit vertiefter Füllung, grauen Schränken, Einbaubadewanne, Duschbadewanne, Wandtoilette mit Spülkasten, beigen Fliesen, Steinplatten, beiger Wandfarbe, dunklem Holzboden, Aufsatzwaschbecken und Beton-Waschbecken/Waschtisch in Dallas
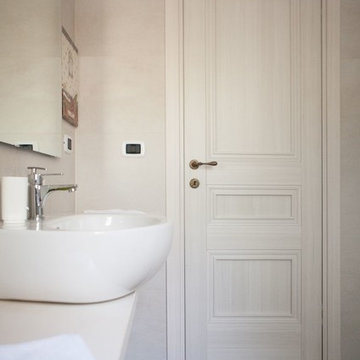
Shabby-Style Badezimmer mit weißen Schränken und Beton-Waschbecken/Waschtisch in Sonstige
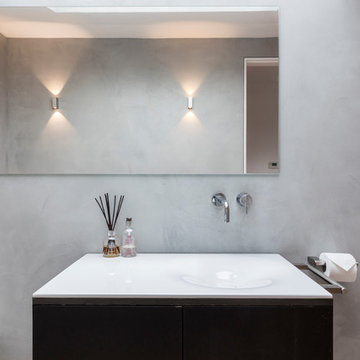
Beautiful polished concrete/microcement bathroom in the South of London.
Mittelgroßes Modernes Duschbad mit offenen Schränken, grauen Schränken, offener Dusche, Toilette mit Aufsatzspülkasten, grauer Wandfarbe, Betonboden, Einbauwaschbecken, Beton-Waschbecken/Waschtisch, grauem Boden und offener Dusche in London
Mittelgroßes Modernes Duschbad mit offenen Schränken, grauen Schränken, offener Dusche, Toilette mit Aufsatzspülkasten, grauer Wandfarbe, Betonboden, Einbauwaschbecken, Beton-Waschbecken/Waschtisch, grauem Boden und offener Dusche in London

Mirror shutters were designed for the Project.
Both bathrooms were finished in micro cement, which gave us the desired look of seamless finish. Basins, bathtub and WCs in matt Astone material were ordered directly from Italy and stainless steel sanitary ware from CEA completed the look. The main feature of the family bathroom was bespoke mirror window shutters, which were sliding side ways, allowing a user to have a mirror in front of the basin, as well as revealing hidden bathroom storage when covering the windows.
photos by Richard Chivers
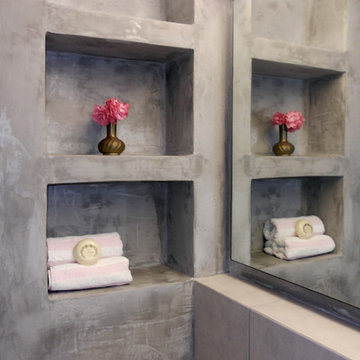
Continuing the concrete in creating built-in shelving.
Mittelgroßes Modernes Duschbad mit integriertem Waschbecken, flächenbündigen Schrankfronten, hellbraunen Holzschränken, Beton-Waschbecken/Waschtisch, Eckdusche, Wandtoilette, grauen Fliesen, Porzellanfliesen, grauer Wandfarbe und Porzellan-Bodenfliesen in New York
Mittelgroßes Modernes Duschbad mit integriertem Waschbecken, flächenbündigen Schrankfronten, hellbraunen Holzschränken, Beton-Waschbecken/Waschtisch, Eckdusche, Wandtoilette, grauen Fliesen, Porzellanfliesen, grauer Wandfarbe und Porzellan-Bodenfliesen in New York
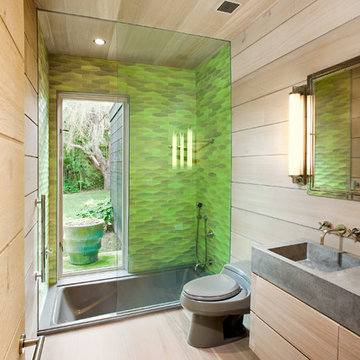
Patrick Bernard
Mittelgroßes Modernes Badezimmer mit integriertem Waschbecken, flächenbündigen Schrankfronten, hellen Holzschränken, Beton-Waschbecken/Waschtisch, Einbaubadewanne, Duschbadewanne, Toilette mit Aufsatzspülkasten, grünen Fliesen, beiger Wandfarbe, hellem Holzboden und grauer Waschtischplatte in New York
Mittelgroßes Modernes Badezimmer mit integriertem Waschbecken, flächenbündigen Schrankfronten, hellen Holzschränken, Beton-Waschbecken/Waschtisch, Einbaubadewanne, Duschbadewanne, Toilette mit Aufsatzspülkasten, grünen Fliesen, beiger Wandfarbe, hellem Holzboden und grauer Waschtischplatte in New York

The guest shower includes a single rain shower over the full tiled white space. The large vertical window emulates the tall thin pine trees found just outside.
Beige Badezimmer mit Beton-Waschbecken/Waschtisch Ideen und Design
4