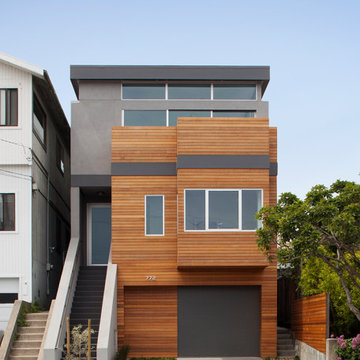Beige Einfamilienhäuser Ideen und Design
Suche verfeinern:
Budget
Sortieren nach:Heute beliebt
1 – 20 von 1.916 Fotos
1 von 3

Mittelgroßes, Zweistöckiges Modernes Einfamilienhaus mit Mix-Fassade, bunter Fassadenfarbe und Flachdach in Sonstige

Lauren Rubenstein Photography
Großes, Einstöckiges Klassisches Haus mit weißer Fassadenfarbe, Satteldach und Blechdach in Atlanta
Großes, Einstöckiges Klassisches Haus mit weißer Fassadenfarbe, Satteldach und Blechdach in Atlanta

Mittelgroßes, Einstöckiges Modernes Haus mit Faserzement-Fassade, grauer Fassadenfarbe, Pultdach, Blechdach, grauem Dach und Verschalung
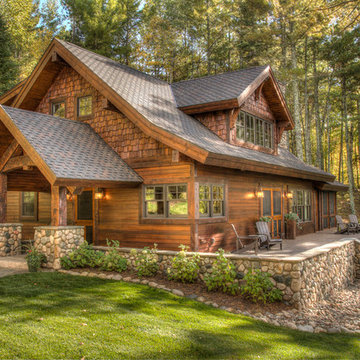
Zweistöckiges Uriges Haus mit brauner Fassadenfarbe, Satteldach und Schindeldach in Minneapolis
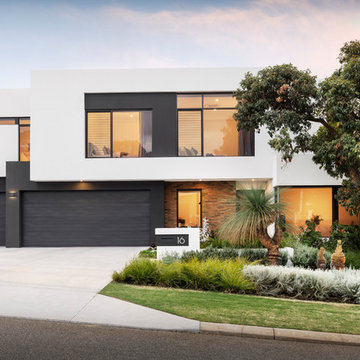
Zweistöckiges Modernes Einfamilienhaus mit bunter Fassadenfarbe und Flachdach in Perth

Brick, Siding, Fascia, and Vents
Manufacturer:Sherwin Williams
Color No.:SW 6203
Color Name.:Spare White
Garage Doors
Manufacturer:Sherwin Williams
Color No.:SW 7067
Color Name.:Cityscape
Railings
Manufacturer:Sherwin Williams
Color No.:SW 7069
Color Name.:Iron Ore
Exterior Doors
Manufacturer:Sherwin Williams
Color No.:SW 3026
Color Name.:King’s Canyon
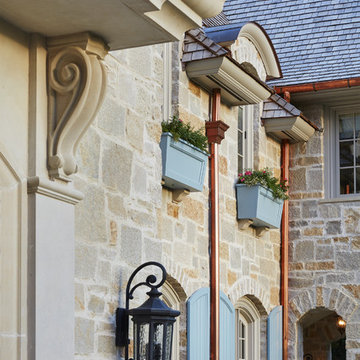
Builder: John Kraemer & Sons | Architecture: Charlie & Co. Design | Interior Design: Martha O'Hara Interiors | Landscaping: TOPO | Photography: Gaffer Photography

Willet Photography
Dreistöckiges, Mittelgroßes Klassisches Einfamilienhaus mit Backsteinfassade, weißer Fassadenfarbe, Satteldach, Misch-Dachdeckung und schwarzem Dach in Atlanta
Dreistöckiges, Mittelgroßes Klassisches Einfamilienhaus mit Backsteinfassade, weißer Fassadenfarbe, Satteldach, Misch-Dachdeckung und schwarzem Dach in Atlanta

Stunning zero barrier covered entry.
Snowberry Lane Photography
Mittelgroßes, Einstöckiges Uriges Einfamilienhaus mit Faserzement-Fassade, grüner Fassadenfarbe, Satteldach und Schindeldach in Seattle
Mittelgroßes, Einstöckiges Uriges Einfamilienhaus mit Faserzement-Fassade, grüner Fassadenfarbe, Satteldach und Schindeldach in Seattle
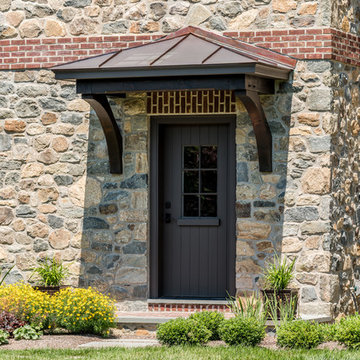
Angle Eye Photography
Großes, Zweistöckiges Klassisches Einfamilienhaus mit brauner Fassadenfarbe, Satteldach, Schindeldach und Steinfassade in Wilmington
Großes, Zweistöckiges Klassisches Einfamilienhaus mit brauner Fassadenfarbe, Satteldach, Schindeldach und Steinfassade in Wilmington

Robert Miller Photography
Großes, Dreistöckiges Uriges Einfamilienhaus mit Faserzement-Fassade, blauer Fassadenfarbe, Schindeldach, Satteldach und grauem Dach in Washington, D.C.
Großes, Dreistöckiges Uriges Einfamilienhaus mit Faserzement-Fassade, blauer Fassadenfarbe, Schindeldach, Satteldach und grauem Dach in Washington, D.C.

Surrounded by permanently protected open space in the historic winemaking area of the South Livermore Valley, this house presents a weathered wood barn to the road, and has metal-clad sheds behind. The design process was driven by the metaphor of an old farmhouse that had been incrementally added to over the years. The spaces open to expansive views of vineyards and unspoiled hills.
Erick Mikiten, AIA

Whangapoua Beach House on the Coromandel Peninsula
Einstöckiges Modernes Haus mit Flachdach in Auckland
Einstöckiges Modernes Haus mit Flachdach in Auckland

Sumptuous spaces are created throughout the house with the use of dark, moody colors, elegant upholstery with bespoke trim details, unique wall coverings, and natural stone with lots of movement.
The mix of print, pattern, and artwork creates a modern twist on traditional design.
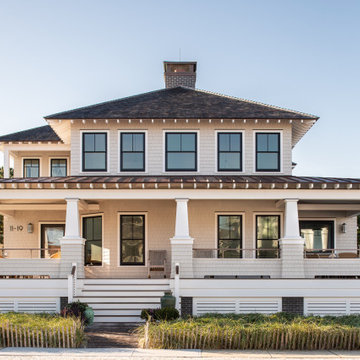
Front Elevation
Mittelgroßes, Zweistöckiges Haus mit beiger Fassadenfarbe, Walmdach, Schindeldach, Schindeln und schwarzem Dach in New York
Mittelgroßes, Zweistöckiges Haus mit beiger Fassadenfarbe, Walmdach, Schindeldach, Schindeln und schwarzem Dach in New York

Introducing Our Latest Masterpiece – The Hideaway Retreat - 7 Locke Crescent East Fremantle
Open Times- see our website
When it comes to seeing potential in a building project there are few specialists more adept at putting it all together than Andre and the team at Empire Building Company.
We invite you to come on in and view just what attention to detail looks like.
During a visit we can outline for you why we selected this block of land, our response to it from a design perspective and the completed outcome a double storey elegantly crafted residence focussing on the likely occupiers needs and lifestyle.
In today’s market place the more flexible a home is in form and function the more desirable it will be to live in. This has the dual effect of enhancing lifestyle for its occupants and making the home desirable to a broad market at time of sale and in so doing preserving value.
“From the street the home has a bold presence. Once you step inside, the interior has been designed to have a calming retreat feel to accommodate a modern family, executive or retiring couple or even a family considering having their ageing parents move in.” Andre Malecky
A hallmark of this home, not uncommon when developing in a residential infill location is the clever integration of engineering solutions to the home’s construction. At Empire we revel in this type of construction and design challenged situations and we go to extraordinary lengths to get the solution that best fits budget, timeliness and living amenity. In this home our solution was to employ a two-level strategic geometric design with a specifically engineered cantilevered roof that provides essential amenity but serves to accentuate the façade.
Whilst the best solution for this home was to demolish and build brand new, this is not always the case. At Empire we have extensive experience is working with clients in renovating their existing home and transforming it into their dream home.
This home was strategically positioned to maximise available views, northern exposure and natural light into the residence. Energy Efficiency has been considered for the end user by introduction of double-glazed windows, Velux roof window, insulated roof panels, ceiling and wall insulation, solar panels and even comes with a 3Ph electric car charge point in the opulently tiled garage. Some of the latest user-friendly automation, electronics and appliances will also make the living experience very satisfying.
We invite you to view our latest show home and to discuss with us your current living challenges and aspirations. Being a custom boutique builder, we assess your situation, the block, the current structure and look for ways to maximise the full potential of the location, topography and design brief.
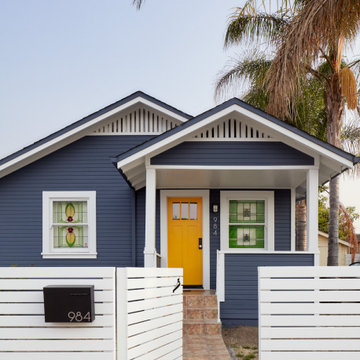
Photography: Agnieszka Jakubowicz / Design+Build: Harrell Remodeling, Inc.
Einstöckiges Modernes Einfamilienhaus mit blauer Fassadenfarbe und Satteldach in San Francisco
Einstöckiges Modernes Einfamilienhaus mit blauer Fassadenfarbe und Satteldach in San Francisco

Inspired by the majesty of the Northern Lights and this family's everlasting love for Disney, this home plays host to enlighteningly open vistas and playful activity. Like its namesake, the beloved Sleeping Beauty, this home embodies family, fantasy and adventure in their truest form. Visions are seldom what they seem, but this home did begin 'Once Upon a Dream'. Welcome, to The Aurora.
Beige Einfamilienhäuser Ideen und Design
1

