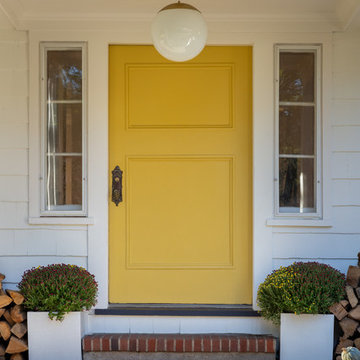Gelbe, Beige Häuser Ideen und Design
Suche verfeinern:
Budget
Sortieren nach:Heute beliebt
1 – 20 von 17.293 Fotos
1 von 3
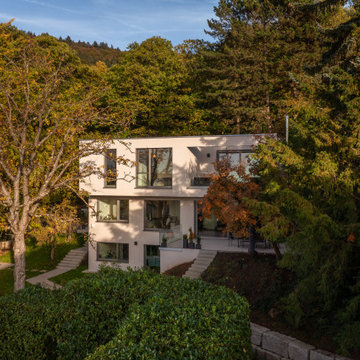
Haus in zweiter Reihe, erschwerte Anlieferung, Aufstockung in Holzbauweise, mineralisch, Wohnen am Waldrand
Modernes Hanghaus in Frankfurt am Main
Modernes Hanghaus in Frankfurt am Main

Großes, Zweistöckiges Modernes Containerhaus mit Metallfassade, schwarzer Fassadenfarbe, Satteldach, Blechdach, schwarzem Dach und Verschalung in Sonstige

10K designed this new construction home for a family of four who relocated to a serene, tranquil, and heavily wooded lot in Shorewood. Careful siting of the home preserves existing trees, is sympathetic to existing topography and drainage of the site, and maximizes views from gathering spaces and bedrooms to the lake. Simple forms with a bold black exterior finish contrast the light and airy interior spaces and finishes. Sublime moments and connections to nature are created through the use of floor to ceiling windows, long axial sight lines through the house, skylights, a breezeway between buildings, and a variety of spaces for work, play, and relaxation.

Lauren Rubenstein Photography
Großes, Einstöckiges Klassisches Haus mit weißer Fassadenfarbe, Satteldach und Blechdach in Atlanta
Großes, Einstöckiges Klassisches Haus mit weißer Fassadenfarbe, Satteldach und Blechdach in Atlanta

The Guemes Island cabin is designed with a SIPS roof and foundation built with ICF. The exterior walls are highly insulated to bring the home to a new passive house level of construction. The highly efficient exterior envelope of the home helps to reduce the amount of energy needed to heat and cool the home, thus creating a very comfortable environment in the home.
Design by: H2D Architecture + Design
www.h2darchitects.com
Photos: Chad Coleman Photography

Lake Cottage Porch, standing seam metal roofing and cedar shakes blend into the Vermont fall foliage. Simple and elegant.
Photos by Susan Teare
Einstöckige Rustikale Holzfassade Haus mit Blechdach und schwarzem Dach in Burlington
Einstöckige Rustikale Holzfassade Haus mit Blechdach und schwarzem Dach in Burlington

bois brulé, shou sugi ban
Zweistöckiges, Mittelgroßes Modernes Haus mit schwarzer Fassadenfarbe, Blechdach, schwarzem Dach, Satteldach und Wandpaneelen in Sonstige
Zweistöckiges, Mittelgroßes Modernes Haus mit schwarzer Fassadenfarbe, Blechdach, schwarzem Dach, Satteldach und Wandpaneelen in Sonstige
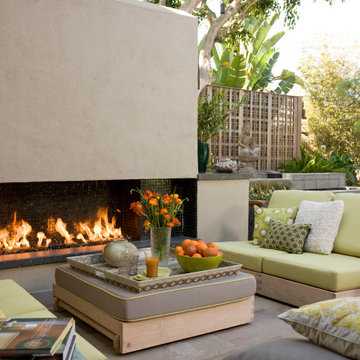
This Zen Garden is a play on textures and shapes all combined to create harmony and peace. The quiet color palette adds to the ease and restfulness making this space a comfortable space to recharge or casually entertain.
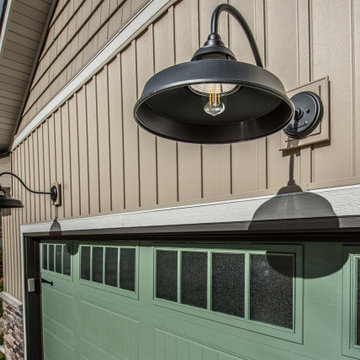
The entire house is grounded with new stone masonry wrapping the front porch and garage.
Mittelgroßes, Einstöckiges Country Einfamilienhaus mit Vinylfassade, brauner Fassadenfarbe, Satteldach und Schindeldach in Sonstige
Mittelgroßes, Einstöckiges Country Einfamilienhaus mit Vinylfassade, brauner Fassadenfarbe, Satteldach und Schindeldach in Sonstige
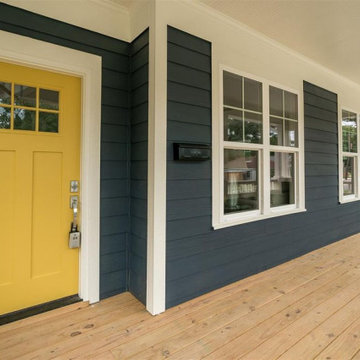
Two story craftsman
Mittelgroßes, Zweistöckiges Rustikales Einfamilienhaus mit Faserzement-Fassade, blauer Fassadenfarbe, Satteldach und Schindeldach in Raleigh
Mittelgroßes, Zweistöckiges Rustikales Einfamilienhaus mit Faserzement-Fassade, blauer Fassadenfarbe, Satteldach und Schindeldach in Raleigh

Photo by Andrew Giammarco.
Großes, Dreistöckiges Modernes Haus mit weißer Fassadenfarbe, Pultdach und Blechdach in Seattle
Großes, Dreistöckiges Modernes Haus mit weißer Fassadenfarbe, Pultdach und Blechdach in Seattle

Einstöckiges, Mittelgroßes Uriges Haus mit grüner Fassadenfarbe und Satteldach in San Diego

Zweistöckiges Rustikales Einfamilienhaus mit grauer Fassadenfarbe, Walmdach und Schindeldach in San Francisco
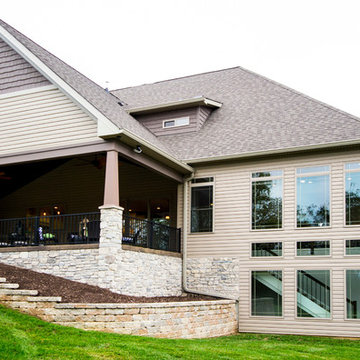
Großes, Zweistöckiges Klassisches Einfamilienhaus mit brauner Fassadenfarbe, Walmdach, Schindeldach und Mix-Fassade in St. Louis

Nestled along the base of the Snake River, this house in Jackson, WY, is surrounded by nature. Design emphasis has been placed on carefully located views to the Grand Tetons, Munger Mountain, Cody Peak and Josie’s Ridge. This modern take on a farmhouse features painted clapboard siding, raised seam metal roofing, and reclaimed stone walls. Designed for an active young family, the house has multi-functional rooms with spaces for entertaining, play and numerous connections to the outdoors.
Photography: Leslee Mitchell
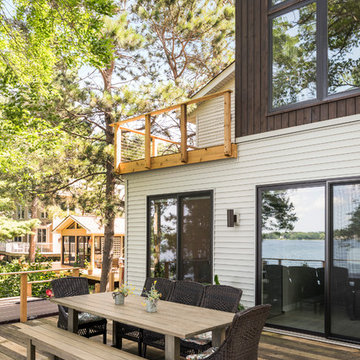
Rear elevation of custom home built on a teardown site. Sliding glass patio doors give way to wide-plank wood decking.
Großes, Zweistöckiges Klassisches Einfamilienhaus mit brauner Fassadenfarbe in Minneapolis
Großes, Zweistöckiges Klassisches Einfamilienhaus mit brauner Fassadenfarbe in Minneapolis

Charles E. Roberts House (Burnham & Root, 1885; Wright remodel, 1896)
A majestic Queen Anne with Wright’s hand evidenced in the extensive decorative woodwork.
Courtesy of Frank Lloyd Wright Trust. Photographer James Caulfield.
Gelbe, Beige Häuser Ideen und Design
1


