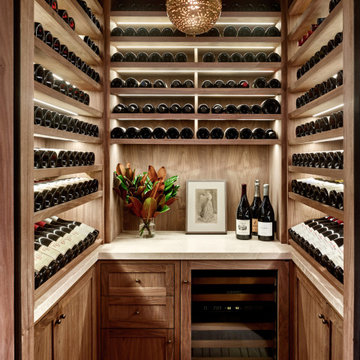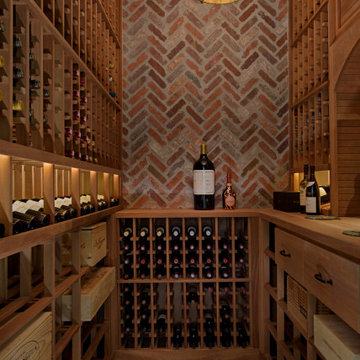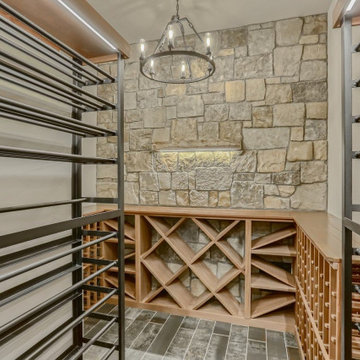Gelbe, Beige Weinkeller Ideen und Design
Suche verfeinern:
Budget
Sortieren nach:Heute beliebt
1 – 20 von 2.310 Fotos
1 von 3
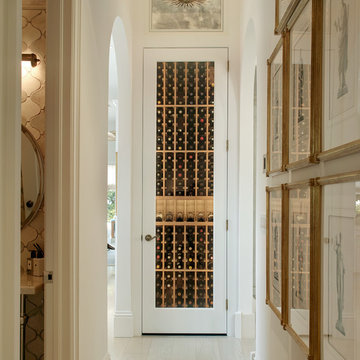
Mediterraner Weinkeller mit hellem Holzboden, Kammern und beigem Boden in Miami
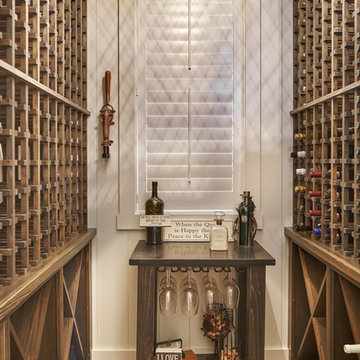
Now who would not want one of these? What a great compact wine cellar. This is for the serious collector - lots of space for storing those special vintage bottles of wine, plus a tasting table complete with wine glasses so that we are always ready for that next taste. Plantation shutters keep the bright sun out, except when you want it to check the clarity of the wine. Lovely space.
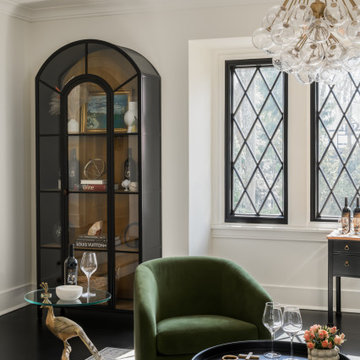
A formal living room transformed into the ultimate at-home wine lounge. This room is full of sentimental moments, an impressive wine collection all coupled with green velvet chairs perfect for late night chats. A bubble inspired light fixture finishes off the space.
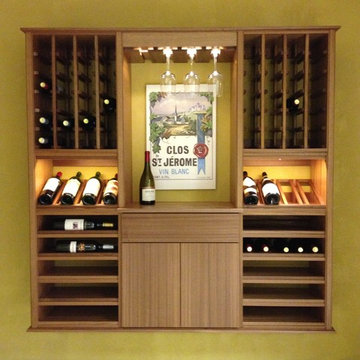
Kessick Wine Cellars ‘Select Series’ wine racking is a fully assembled, wall mounted wine storage and wine display racking system.
Designed for small to medium spaces, this wine storage and display system answers the demand for aesthetic, high quality wine racking at a value price.
The Select Series is a floating wine racking system, a first for traditional wine cellar racking (commonly used in kitchen cabinets, closets and garage storage systems). Select Series wine racks are secured with a strong yet easy to install wall-cleat installation. The Kessick Wall-Install system is a proprietary, specially engineered metal bracket that enables a fast, secure install with adjustability for the inevitable out-of-plumb and uneven walls.
The Select Series format consists of modular components that can be designed in a wide range of application from aesthetics showpiece to utilitarian storage. A comprehensive line of pre-engineered designs are available ‘as is’, or can be altered to fit the space or desired application.
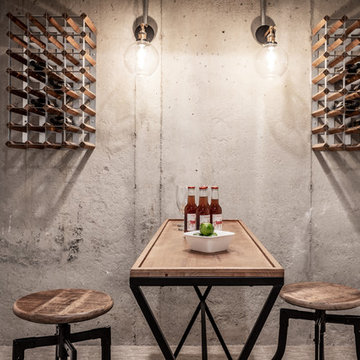
Industrial Weinkeller mit Betonboden, Kammern und grauem Boden in Indianapolis
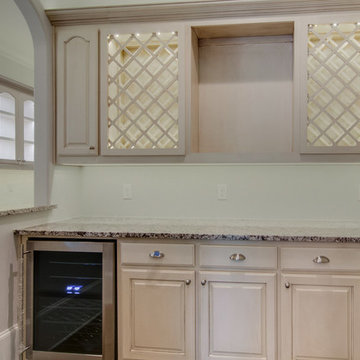
Kleiner Klassischer Weinkeller mit hellem Holzboden und diagonaler Lagerung in Dallas
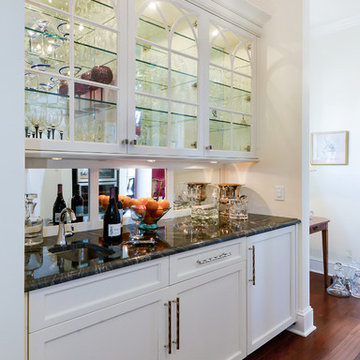
The beautiful design of the glass fronted upper cabinet doors elegantly showcase the Owner's collection of wine and liquor glasses.
Kleiner Klassischer Weinkeller mit dunklem Holzboden in Charleston
Kleiner Klassischer Weinkeller mit dunklem Holzboden in Charleston
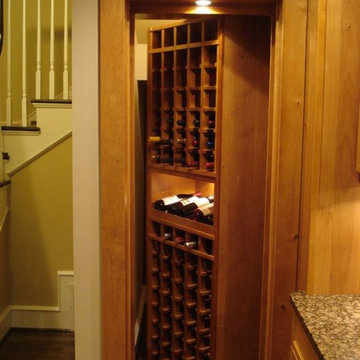
CellarMaker was commissioned to design a tasting area with a hidden wine cellar door feature that leads to our client's vintage collection.
Klassischer Weinkeller in Atlanta
Klassischer Weinkeller in Atlanta
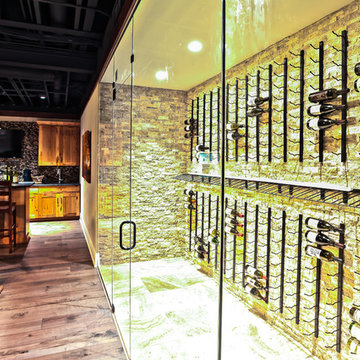
This wine display is the focal point of this finished recreation and entertaining space.
Mittelgroßer Klassischer Weinkeller mit Keramikboden, waagerechter Lagerung und beigem Boden in Chicago
Mittelgroßer Klassischer Weinkeller mit Keramikboden, waagerechter Lagerung und beigem Boden in Chicago
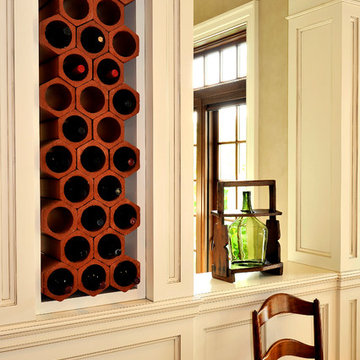
Carol Kurth Architecture, PC , Peter Krupenye Photography
Mittelgroßer Klassischer Weinkeller mit Kammern in New York
Mittelgroßer Klassischer Weinkeller mit Kammern in New York

Bourbon and wine room featuring custom hickory cabinetry, antique mirror, black handmade tile backsplash, raised paneling, and Italian paver tile.
Großer Landhaus Weinkeller mit Travertin, beigem Boden und diagonaler Lagerung in Grand Rapids
Großer Landhaus Weinkeller mit Travertin, beigem Boden und diagonaler Lagerung in Grand Rapids
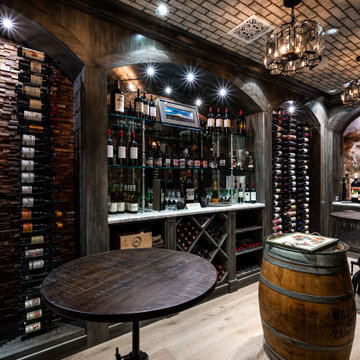
We love this custom wine cellar featuring a brick ceiling and recessed lighting with custom lighting fixtures.
Weinkeller in Phoenix
Weinkeller in Phoenix
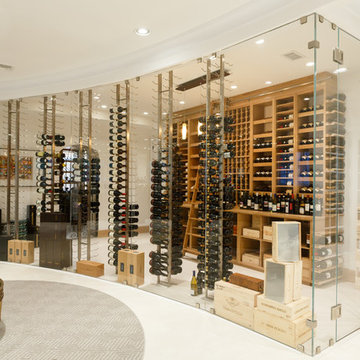
Glass radius cellar with seamless glass and ducted cooling system. This is one of two cellars..front wine room is moder design with metal wine racks and white oak wooden racks, Library ladder,custom wrought iron gates and tuscan black walnut wine racks in back room
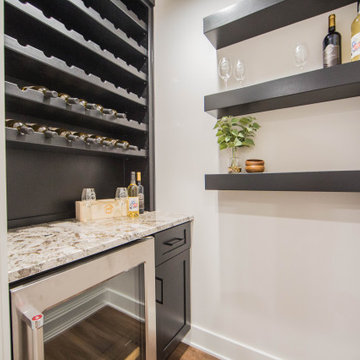
A dry bar and area for wine storage is located adjacent to the basement kitchen.
Kleiner Moderner Weinkeller mit braunem Holzboden, Kammern und braunem Boden in Indianapolis
Kleiner Moderner Weinkeller mit braunem Holzboden, Kammern und braunem Boden in Indianapolis
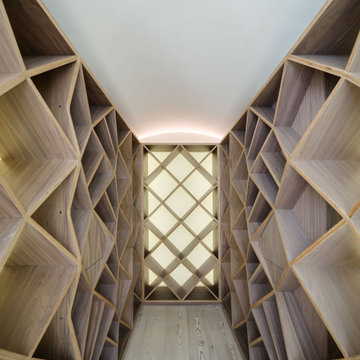
From the architect's website:
"Sophie Bates Architects and Zoe Defert Architects have recently completed a refurbishment and extension across four floors of living to a Regency-style house, adding 125sqm to the family home. The collaborative approach of the team, as noted below, was key to the success of the design.
The generous basement houses fantastic family spaces - a playroom, media room, guest room, gym and steam room that have been bought to life through crisp, contemporary detailing and creative use of light. The quality of basement design and overall site detailing was vital to the realisation of the concept on site. Linear lighting to floors and ceiling guides you past the media room through to the lower basement, which is lit by a 10m long frameless roof light.
The ground and upper floors house open plan kitchen and living spaces with views of the garden and bedrooms and bathrooms above. At the top of the house is a loft bedroom and bathroom, completing the five bedroom house. All joinery to the home
was designed and detailed by the architects. A careful, considered approach to detailing throughout creates a subtle interplay between light, material contrast and space."
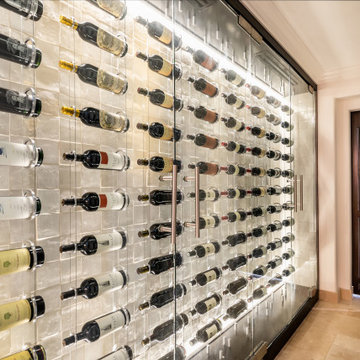
__
We had so much fun designing in this Spanish meets beach style with wonderful clients who travel the world with their 3 sons. The clients had excellent taste and ideas they brought to the table, and were always open to Jamie's suggestions that seemed wildly out of the box at the time. The end result was a stunning mix of traditional, Meditteranean, and updated coastal that reflected the many facets of the clients. The bar area downstairs is a sports lover's dream, while the bright and beachy formal living room upstairs is perfect for book club meetings. One of the son's personal photography is tastefully framed and lines the hallway, and custom art also ensures this home is uniquely and divinely designed just for this lovely family.
__
Design by Eden LA Interiors
Photo by Kim Pritchard Photography
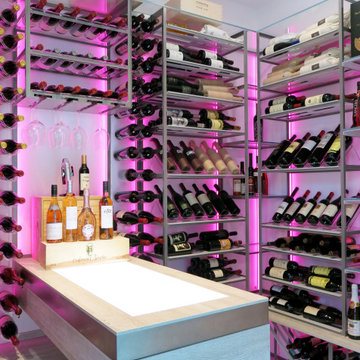
Wine room with modern racks lighted with RGB LED strips. Includes illuminated tasting counter in wood and metal glass holder. Used lacquered metal, acrylic, glass and wood pieces
Gelbe, Beige Weinkeller Ideen und Design
1
