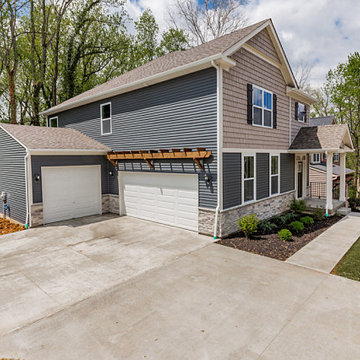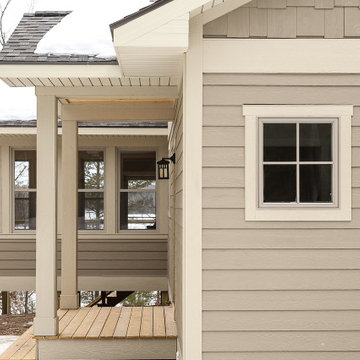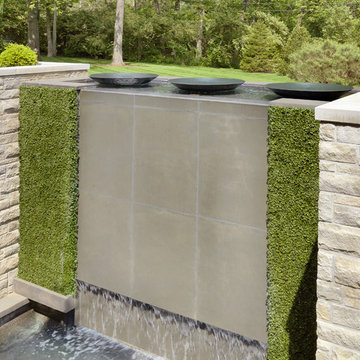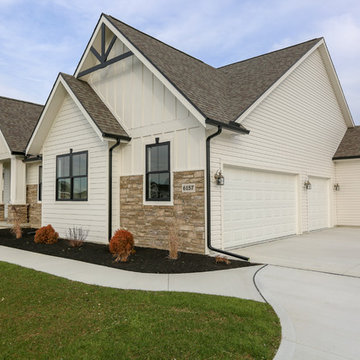Beige Häuser Ideen und Design
Sortieren nach:Heute beliebt
81 – 100 von 10.565 Fotos
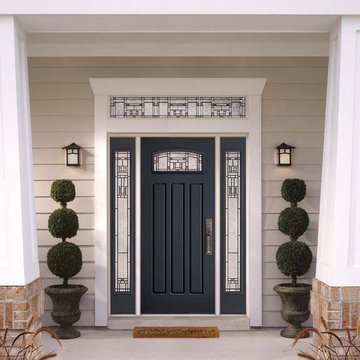
Masonite® Steel and Fiberglass Entry Systems
Homeowners, remodelers, architects and builders rely on Masonite for a comprehensive line of beautiful and durable fiberglass entry doors and steel entry doors. This catalog features our extensive line of steel door and fiberglass door products shown in a range of panel designs and glass configurations that are sure to enhance any architectural style or design need.
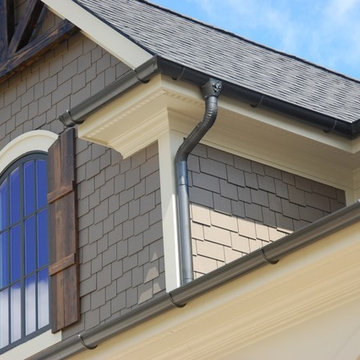
John Laurie
Große, Zweistöckige Urige Holzfassade Haus mit brauner Fassadenfarbe und Satteldach in Detroit
Große, Zweistöckige Urige Holzfassade Haus mit brauner Fassadenfarbe und Satteldach in Detroit

Hood House is a playful protector that respects the heritage character of Carlton North whilst celebrating purposeful change. It is a luxurious yet compact and hyper-functional home defined by an exploration of contrast: it is ornamental and restrained, subdued and lively, stately and casual, compartmental and open.
For us, it is also a project with an unusual history. This dual-natured renovation evolved through the ownership of two separate clients. Originally intended to accommodate the needs of a young family of four, we shifted gears at the eleventh hour and adapted a thoroughly resolved design solution to the needs of only two. From a young, nuclear family to a blended adult one, our design solution was put to a test of flexibility.
The result is a subtle renovation almost invisible from the street yet dramatic in its expressive qualities. An oblique view from the northwest reveals the playful zigzag of the new roof, the rippling metal hood. This is a form-making exercise that connects old to new as well as establishing spatial drama in what might otherwise have been utilitarian rooms upstairs. A simple palette of Australian hardwood timbers and white surfaces are complimented by tactile splashes of brass and rich moments of colour that reveal themselves from behind closed doors.
Our internal joke is that Hood House is like Lazarus, risen from the ashes. We’re grateful that almost six years of hard work have culminated in this beautiful, protective and playful house, and so pleased that Glenda and Alistair get to call it home.
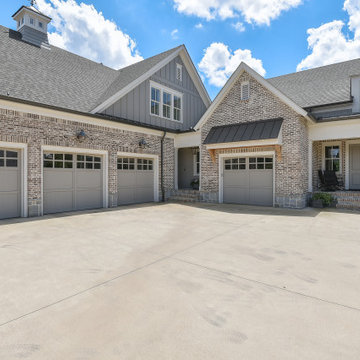
Craftsman style custom home designed by Caldwell-Cline Architects and Designers. Gray brick, blue siding, and dark blue shutters. 4 car garage.
Geräumiges, Zweistöckiges Rustikales Einfamilienhaus mit Mix-Fassade, blauer Fassadenfarbe und Schindeldach in Atlanta
Geräumiges, Zweistöckiges Rustikales Einfamilienhaus mit Mix-Fassade, blauer Fassadenfarbe und Schindeldach in Atlanta

Zweistöckiges Uriges Einfamilienhaus mit Mix-Fassade, grauer Fassadenfarbe, Satteldach und Blechdach in Denver
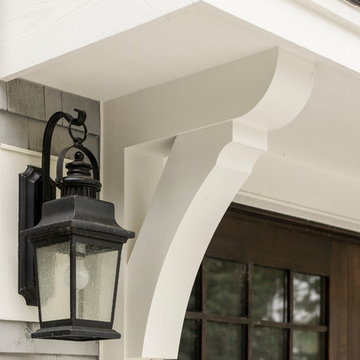
Spacecrafting / Architectural Photography
Mittelgroßes, Zweistöckiges Uriges Haus mit grauer Fassadenfarbe, Satteldach und Blechdach in Minneapolis
Mittelgroßes, Zweistöckiges Uriges Haus mit grauer Fassadenfarbe, Satteldach und Blechdach in Minneapolis
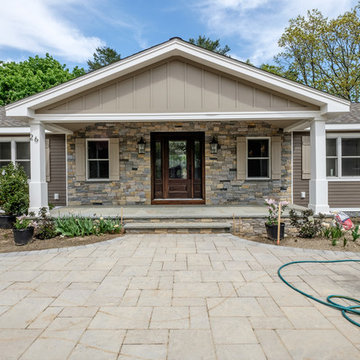
Mittelgroßes, Einstöckiges Klassisches Einfamilienhaus mit Mix-Fassade, brauner Fassadenfarbe, Satteldach und Schindeldach in Boston
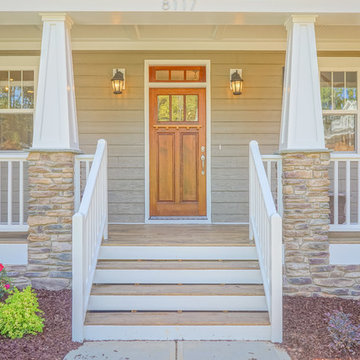
Brittany Wicked Photos
Mittelgroßes, Zweistöckiges Uriges Einfamilienhaus mit Faserzement-Fassade, brauner Fassadenfarbe, Satteldach und Schindeldach in Raleigh
Mittelgroßes, Zweistöckiges Uriges Einfamilienhaus mit Faserzement-Fassade, brauner Fassadenfarbe, Satteldach und Schindeldach in Raleigh
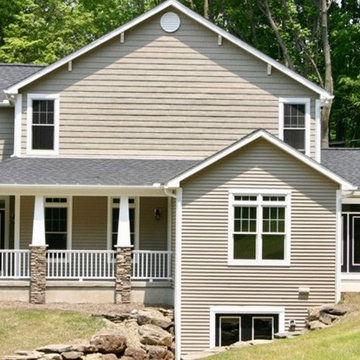
Großes, Zweistöckiges Rustikales Einfamilienhaus mit Vinylfassade, beiger Fassadenfarbe, Satteldach und Schindeldach in New York
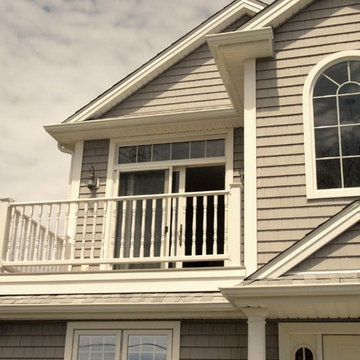
John T. Pugh, Architect, LLC is an architectural design firm located in Boston, Massachusetts. John is a registered architect, whose design work has been published and exhibited both nationally and internationally. In addition to his design accolades, John is a seasoned project manager who personally works with each client to design and craft their beautiful new residence or addition. Our firm can provide clients with seamless concept to construction close-out project delivery. If a client prefers working in a more traditional design-only basis, we warmly welcome that approach as well. “Customer first, customer focused” is our approach to every project."
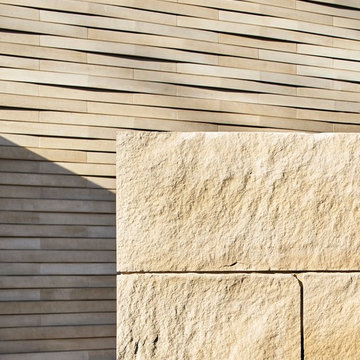
Lueders limestone was used extensively in the project and takes on many different forms ranging from cut stone pavers to monolithic load-bearing blocks to a special tapered profile that clads the main house. The tapered stone cladding creates a weaving effect on the facade of the house and is appearance changes throughout the day as the sun creates continuously shifting shadow patterns.

Zweistöckige Rustikale Holzfassade Haus mit Satteldach, braunem Dach und Blechdach in Sacramento
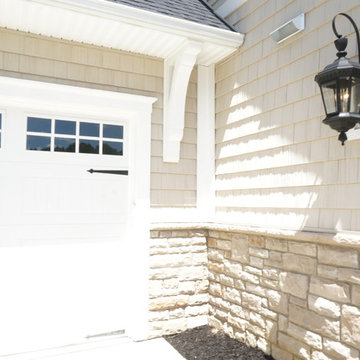
Laura of Pembroke, Inc.
Zweistöckiges, Kleines Uriges Haus mit beiger Fassadenfarbe und Vinylfassade in Cleveland
Zweistöckiges, Kleines Uriges Haus mit beiger Fassadenfarbe und Vinylfassade in Cleveland
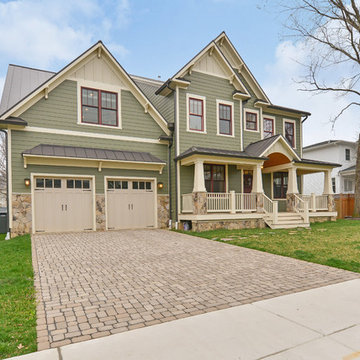
This 2-car garage, 6,000 sqft custom home features bright colored walls, high-end finishes, an open-concept space, and hardwood floors.
Geräumiges, Zweistöckiges Uriges Haus mit Faserzement-Fassade und grüner Fassadenfarbe
Geräumiges, Zweistöckiges Uriges Haus mit Faserzement-Fassade und grüner Fassadenfarbe
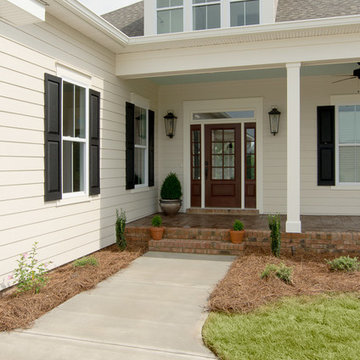
Marc Stowe
Großes, Einstöckiges Rustikales Haus mit Mix-Fassade und beiger Fassadenfarbe in Charlotte
Großes, Einstöckiges Rustikales Haus mit Mix-Fassade und beiger Fassadenfarbe in Charlotte
Beige Häuser Ideen und Design
5

