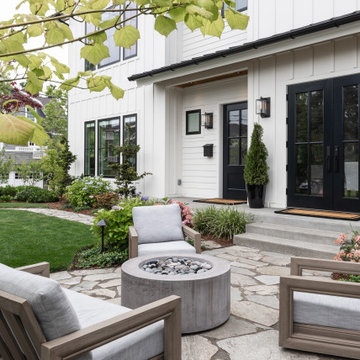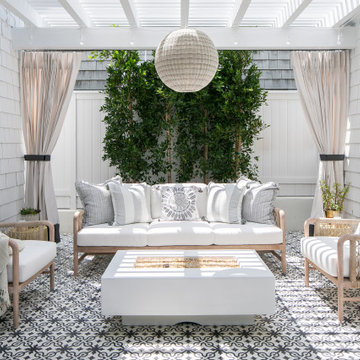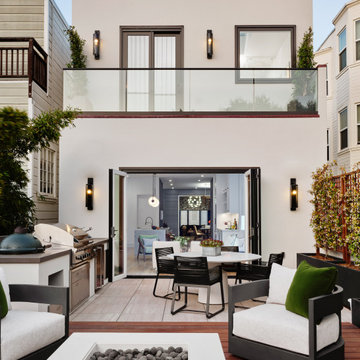Rosa, Beiger Patio Ideen und Design
Suche verfeinern:
Budget
Sortieren nach:Heute beliebt
1 – 20 von 9.919 Fotos
1 von 3

This freestanding covered patio with an outdoor kitchen and fireplace is the perfect retreat! Just a few steps away from the home, this covered patio is about 500 square feet.
The homeowner had an existing structure they wanted replaced. This new one has a custom built wood
burning fireplace with an outdoor kitchen and is a great area for entertaining.
The flooring is a travertine tile in a Versailles pattern over a concrete patio.
The outdoor kitchen has an L-shaped counter with plenty of space for prepping and serving meals as well as
space for dining.
The fascia is stone and the countertops are granite. The wood-burning fireplace is constructed of the same stone and has a ledgestone hearth and cedar mantle. What a perfect place to cozy up and enjoy a cool evening outside.
The structure has cedar columns and beams. The vaulted ceiling is stained tongue and groove and really
gives the space a very open feel. Special details include the cedar braces under the bar top counter, carriage lights on the columns and directional lights along the sides of the ceiling.
Click Photography

Marion Brenner Photography
Großer, Gefliester, Unbedeckter Moderner Vorgarten in San Francisco
Großer, Gefliester, Unbedeckter Moderner Vorgarten in San Francisco

Photography: Rett Peek
Mittelgroßer Klassischer Patio hinter dem Haus in Little Rock
Mittelgroßer Klassischer Patio hinter dem Haus in Little Rock

The screened, open plan kitchen and media room offer space for family and friends to gather while delicious meals are prepared using the Fire Magic grill and Big Green Egg ceramic charcoal grill; drinks are kept cool in the refrigerator by Perlick. Plenty of room for everyone to comfortably relax on the sectional sofa by Patio Renaissance. The tile backsplash mirrors the fireplace’s brick face, providing visual continuity across the outdoor spaces.
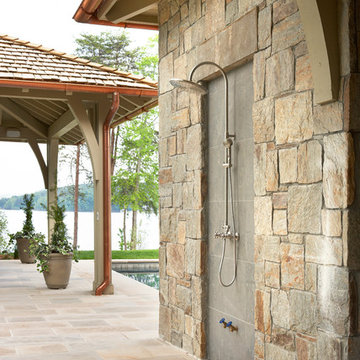
Lake Front Country Estate Outdoor Shower, designed by Tom Markalunas, built by Resort Custom Homes. Photography by Rachael Boling
Geräumiger Klassischer Patio hinter dem Haus mit Natursteinplatten in Sonstige
Geräumiger Klassischer Patio hinter dem Haus mit Natursteinplatten in Sonstige
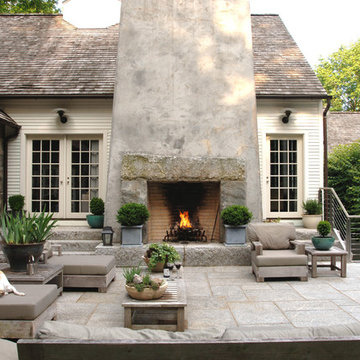
Jeff McNamara | McNamara Photography
Landhaus Patio mit Feuerstelle in New York
Landhaus Patio mit Feuerstelle in New York

Teamwork makes the dream work, as they say. And what a dream; this is the acme of a Surrey suburban townhouse garden. The team behind the teamwork of this masterpiece in Oxshott, Surrey, are Raine Garden Design Ltd, Bushy Business Ltd, Hampshire Garden Lighting, and Forest Eyes Photography. Everywhere you look, some new artful detail demonstrating their collective expertise hits you. The beautiful and tasteful selection of materials. The very mature, regimented pleached beech hedge. The harmoniousness of the zoning; tidy yet so varied and interesting. The ancient olive, dating back to the reign of Victoria. The warmth and depth afforded by the layered lighting. The seamless extension of the Home from inside to out; because in this dream, the garden is Home as much as the house is.

Maryland Landscaping, Twilight, Pool, Pavillion, Pergola, Spa, Whirlpool, Outdoor Kitchen, Front steps by Wheats Landscaping
Geräumige Klassische Pergola hinter dem Haus mit Betonboden und Grillplatz in Washington, D.C.
Geräumige Klassische Pergola hinter dem Haus mit Betonboden und Grillplatz in Washington, D.C.

This classic San Francisco backyard was transformed into an inviting and usable outdoor living space. New expansive double french doors open onto the custom concrete paver and Ipe wood patio. A generous L-shaped outdoor kitchen island frames the patio area and allows for ample storage and prep space.
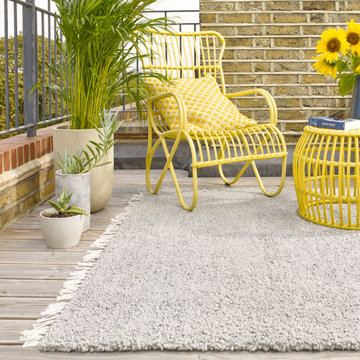
This item is part of the Clover Rugs collection, which is a range of contemporary plain indoor/outdoor flat-woven rugs. Woven by hand from yarn made from recycled plastic bottles, rugs in this collection feature looped pile and decorative fringes. This collection is available in a selection of sizes and popular neutral greys, as well as blue and pink tones. In addition, the rugs practicality is enhanced by the fact that they are reversible and would work equally well in both your living room and outdoor spaces.
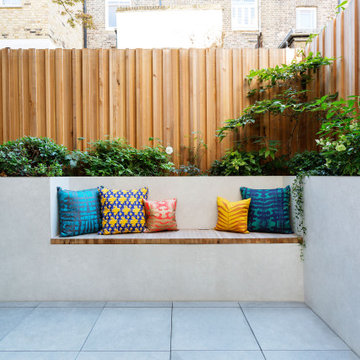
A Victorian terraced townhouse set over five storeys, with five bedrooms and four bathrooms on the upper two floors; a double drawing room, family room, snug, study and hall on the first and ground levels, and a utility room, nanny suite and kitchen-dining room leading to a garden on the lower level.
Settling here from overseas, the owners of this house in Primrose Hill chose the area for its quintessentially English architecture and bohemian feel. They loved the property’s original features and wanted their new home to be light and spacious, with plenty of storage and an eclectic British feel. As self-confessed ‘culture vultures’, the couple’s art collection formed the basis of their home’s colour palette.
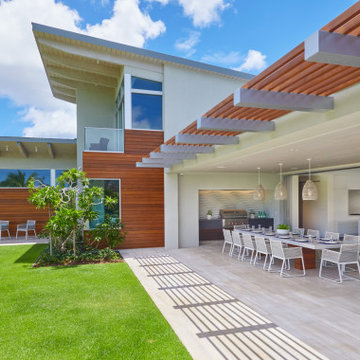
The house opens in dramatic fashion to the golf course view. The Ipe rain-screens and trellis will weather naturally and over time will gracefully blend into the soft monochromatic color palette.
Rosa, Beiger Patio Ideen und Design
1




