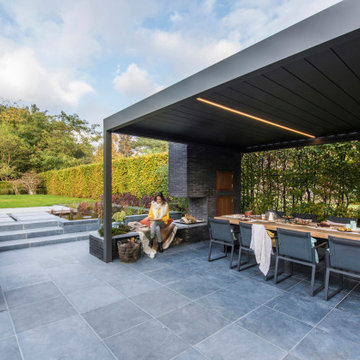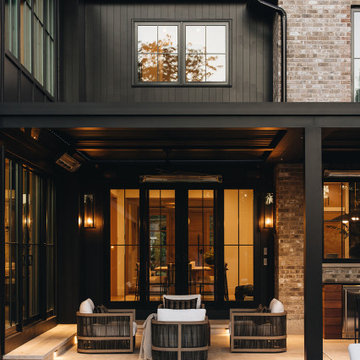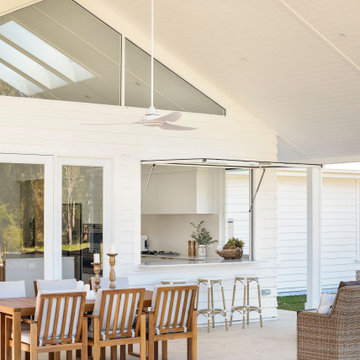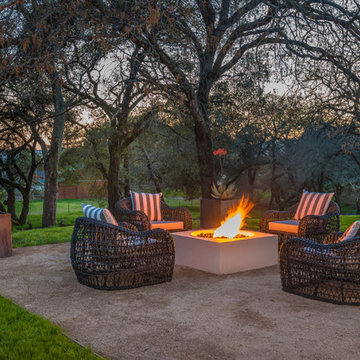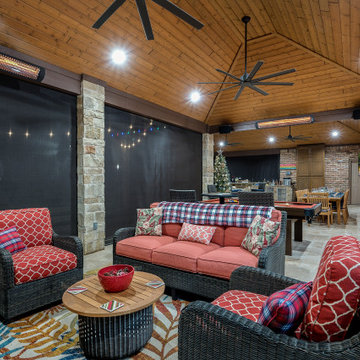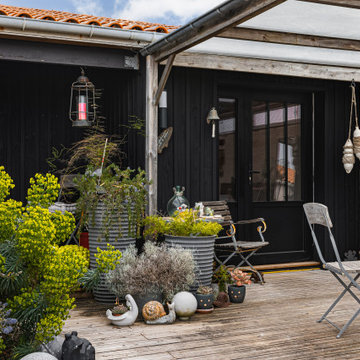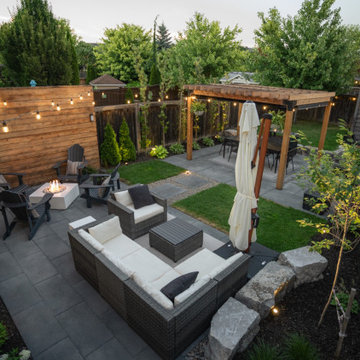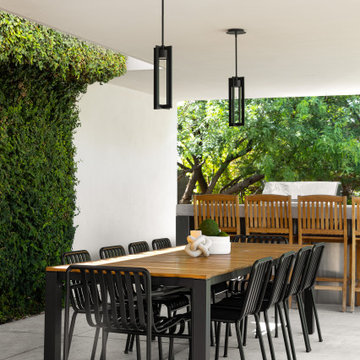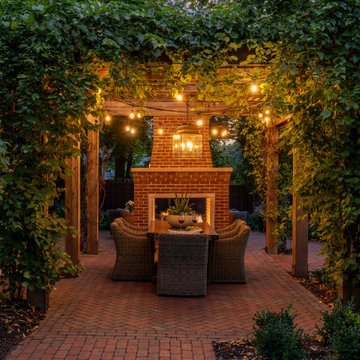Schwarzer, Beiger Patio Ideen und Design
Suche verfeinern:
Budget
Sortieren nach:Heute beliebt
1 – 20 von 70.245 Fotos
1 von 3
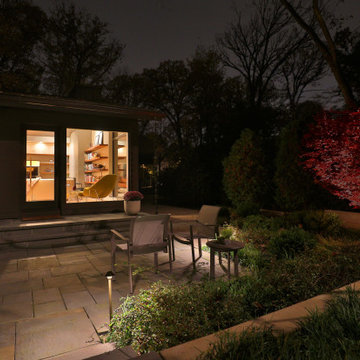
Private space for two adjacent to the study features a bluestone patio, bluestone walls and subtle lighting accents. More low-profile plantings with a specimen Japanese maple further enhance the Mid Century Modern theme.
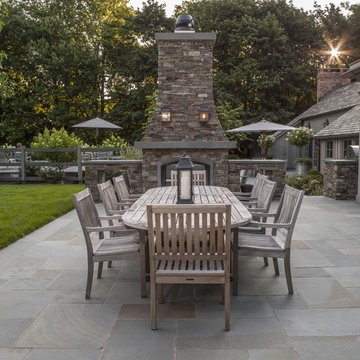
Mittelgroßer, Unbedeckter Landhausstil Patio hinter dem Haus mit Natursteinplatten in New York
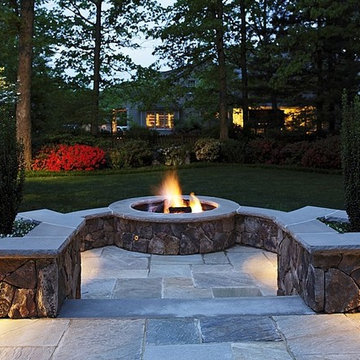
Moriah Remodeling and Construction, Inc.
Mittelgroßer, Unbedeckter Klassischer Patio hinter dem Haus mit Outdoor-Küche und Natursteinplatten in Los Angeles
Mittelgroßer, Unbedeckter Klassischer Patio hinter dem Haus mit Outdoor-Küche und Natursteinplatten in Los Angeles
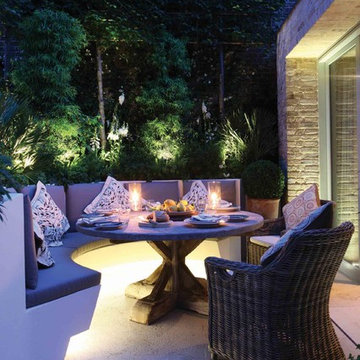
LED garden spike lights are the ideal fittings to light your garden as you can move them as the planting grows and matures. Our range of LED outdoor garden lights include LED spike spot lights, LED spike floodlights and a wonderful new candle-like product – the Carella.
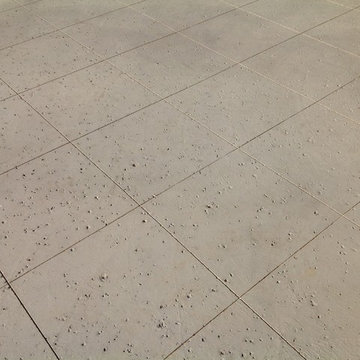
Große Urige Pergola hinter dem Haus mit Outdoor-Küche und Betonplatten in Dallas
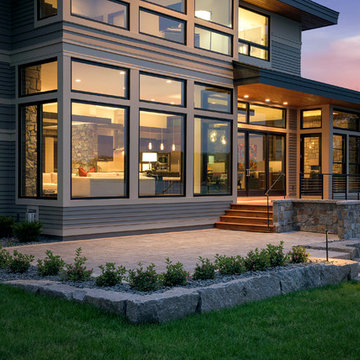
Builder: Denali Custom Homes - Architectural Designer: Alexander Design Group - Interior Designer: Studio M Interiors - Photo: Spacecrafting Photography
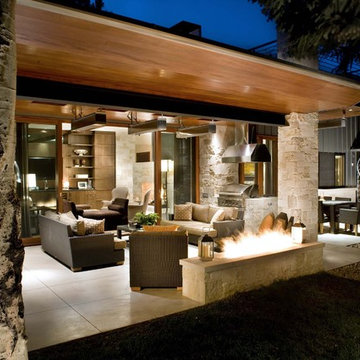
The remodel of this mid-century ranch house in an established Aspen neighborhood takes the opportunity to reuse sixty percent of the original roof and walls. Raising the roofline and adding clerestory windows and skylights flood the living spaces and master suite with natural light. Removing walls in the kitchen, living room and dining room create a generous and flowing open floor plan. Adding an entire wall of exterior glass doors to the centralized living room.
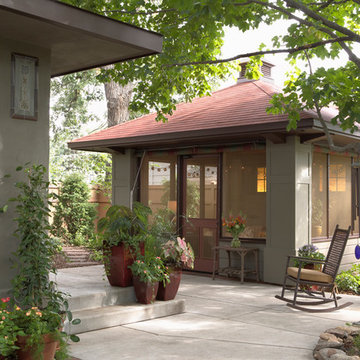
Architecture & Interior Design: David Heide Design Studio -- Photos: Susan Gilmore
Uriger Patio hinter dem Haus mit Betonplatten und Gazebo in Minneapolis
Uriger Patio hinter dem Haus mit Betonplatten und Gazebo in Minneapolis
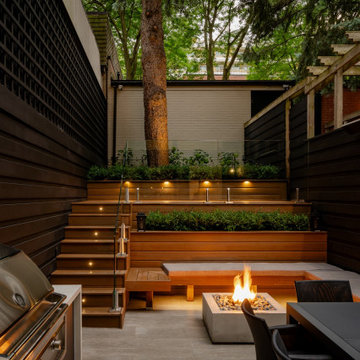
A compact yet comfortable contemporary space designed to create an intimate setting for family and friends.
Kleiner, Unbedeckter Moderner Patio hinter dem Haus mit Outdoor-Küche und Betonboden in Toronto
Kleiner, Unbedeckter Moderner Patio hinter dem Haus mit Outdoor-Küche und Betonboden in Toronto
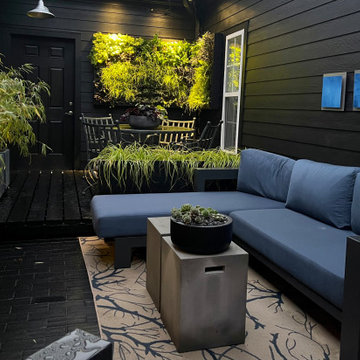
The walls and brick flooring were painted black, which made the space feel larger. Vibrant blues in squares and rectangles were added to mimic the sky and pull it down visually to ground level. A step-up deck was built to separate the dining area from the seating area. The planter filled with 'Everillo' carex further divides the spaces. A living wall was added to create an immersive garden experience.
Schwarzer, Beiger Patio Ideen und Design
1
